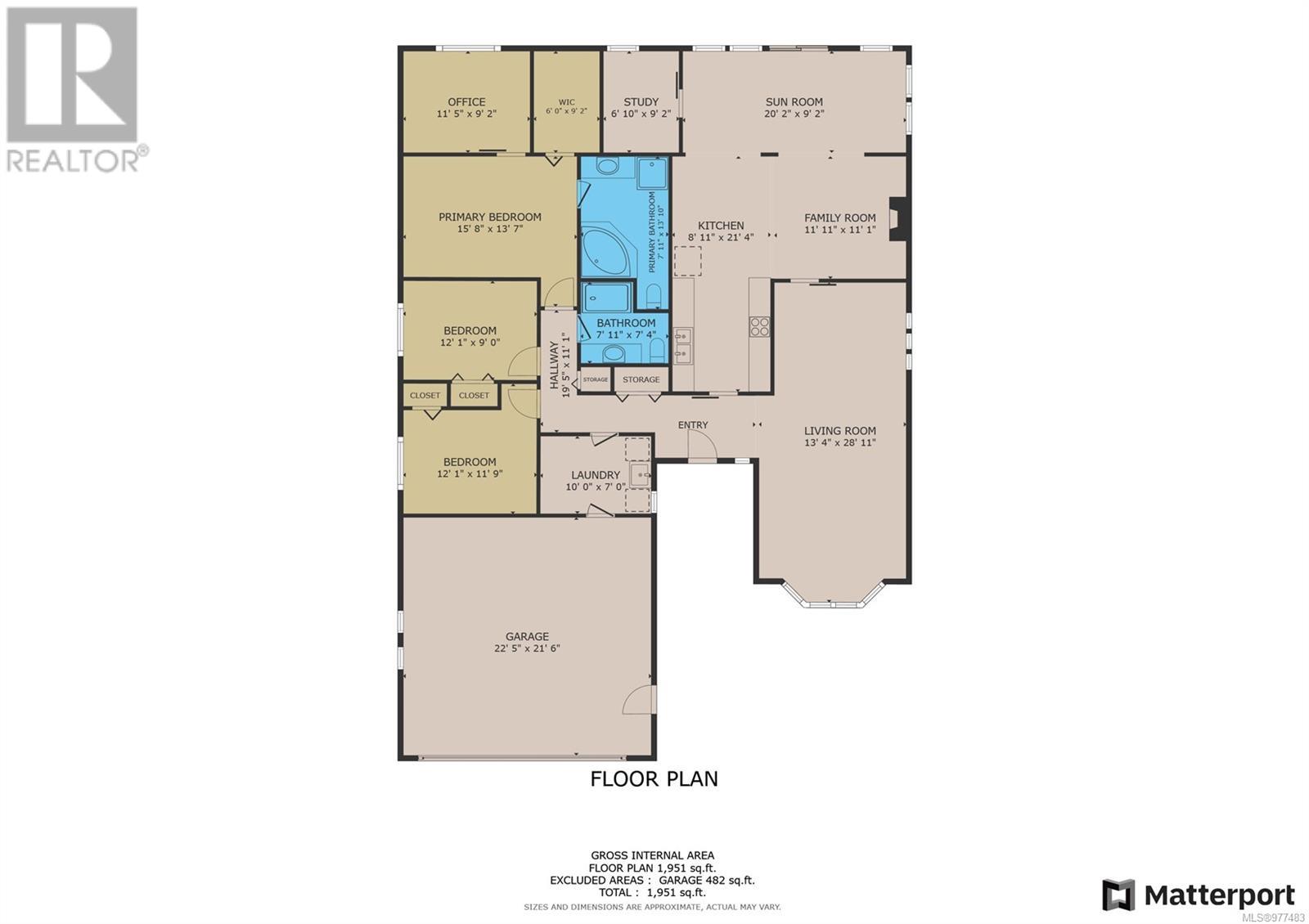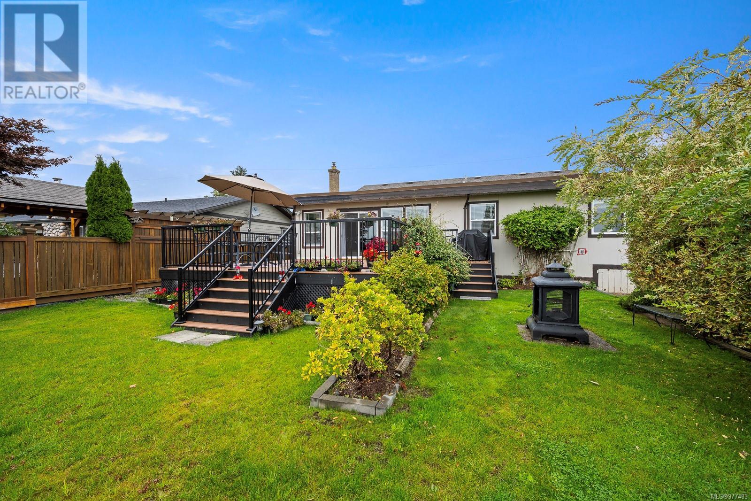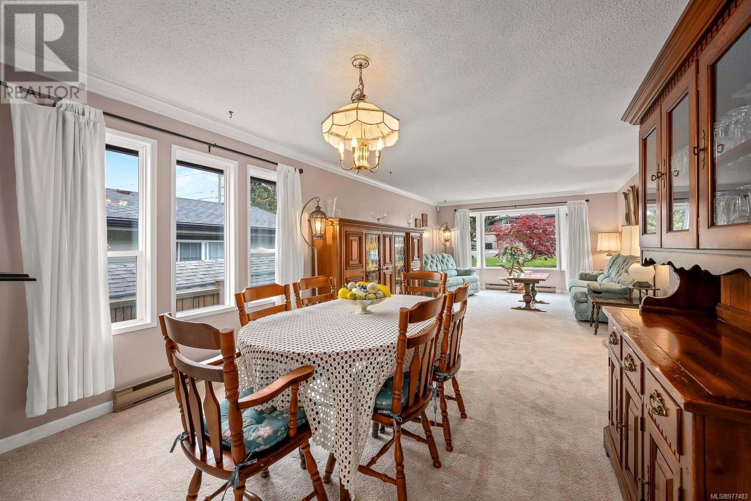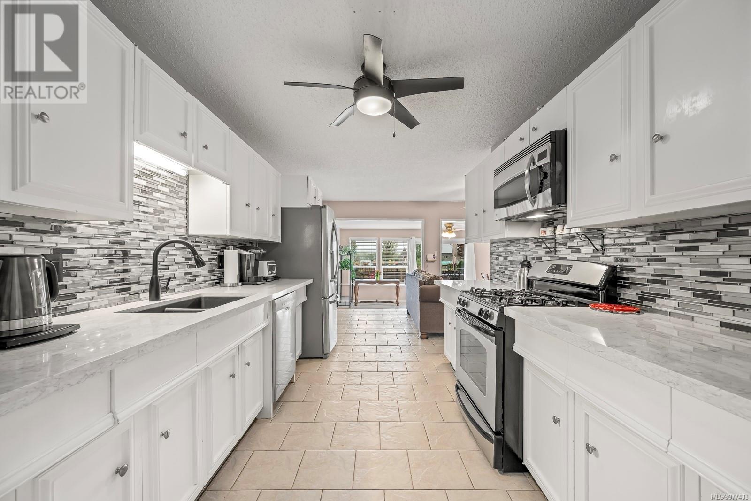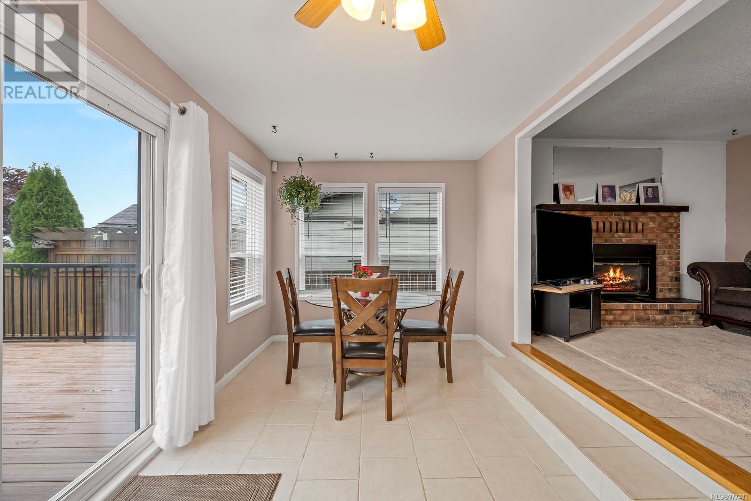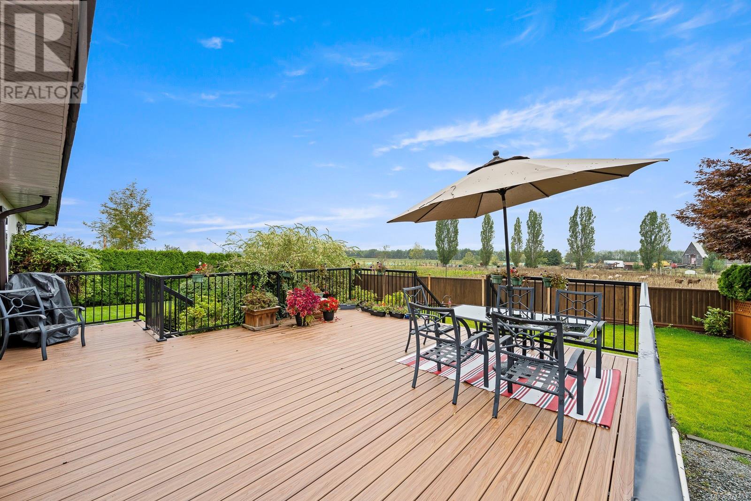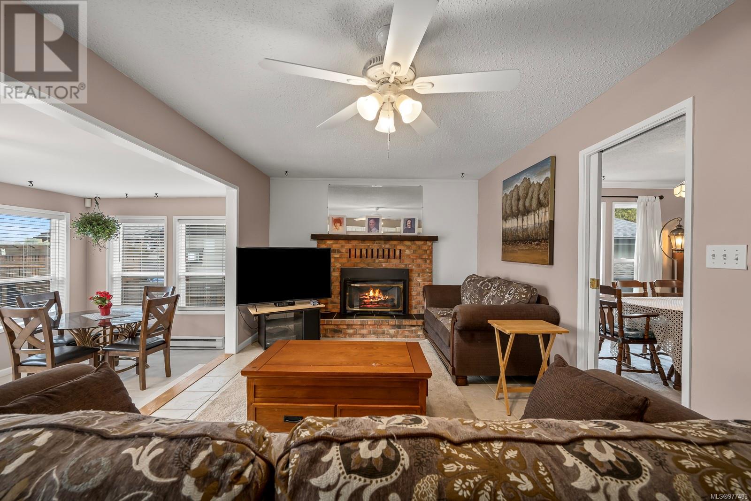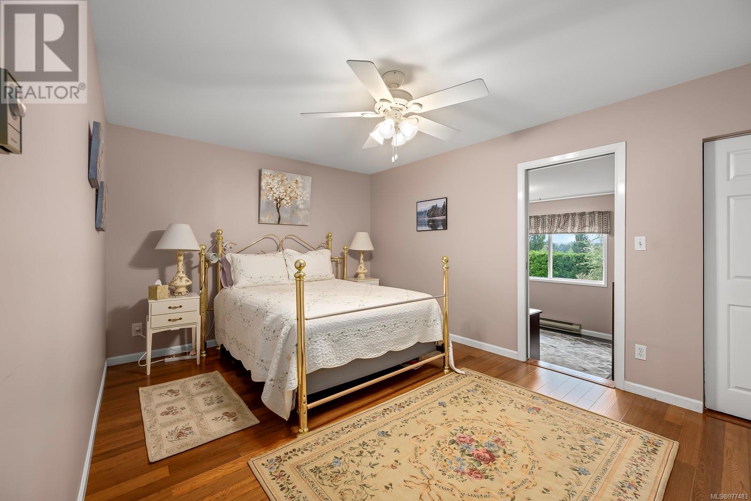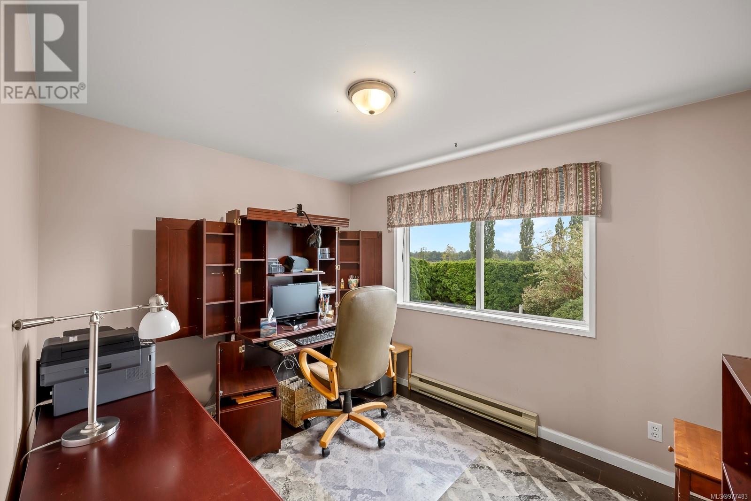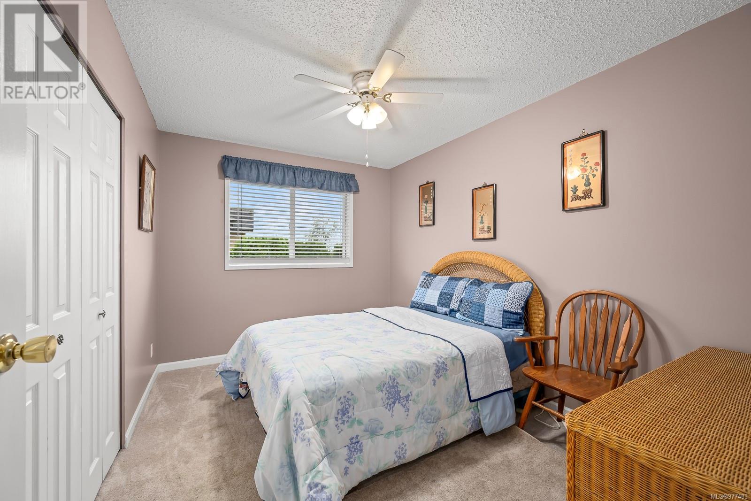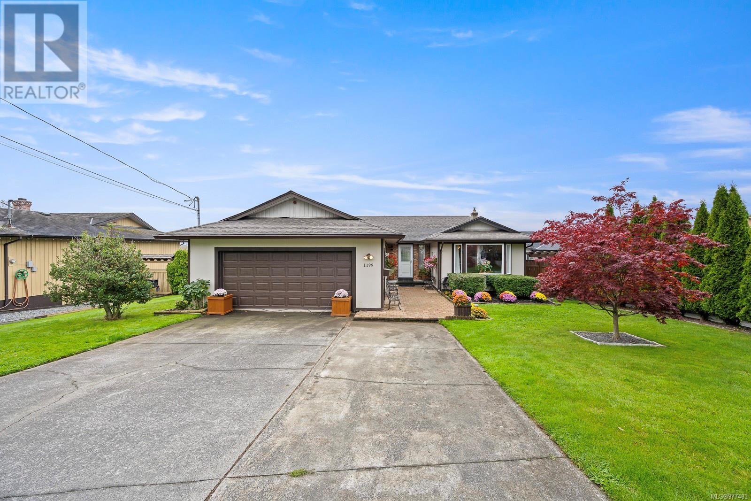REQUEST DETAILS
Description
Visit REALTOR?(R) website for additional information. Your new home in one of Courtenay???s most sought-after neighborhoods! This charming 3 bedroom, 2 bathroom rancher backs onto serene farmland with stunning mountain views, just 5 minutes from shopping. The living and dining rooms provide elegant spaces for entertaining while the open-concept family room flows into the kitchen, featuring white cabinetry, quartz countertops, and views of the backyard. Enjoy the brand-new deck, perfect for soaking up nature year-round. The primary bedroom boasts a walk-in closet, ensuite and an attached office. Two additional bedrooms, a 3-piece bath and laundry leads to the double-car garage. The beautifully landscaped yard includes a fire pit, storage shed, and ample space for tools. Recent updates???new windows, roof, flooring, deck, and fencing???make this home move-in ready. A must-see! Zoned R-SSMUH creates potential for secondary suite or accessory dwelling unit.
General Info
Amenities/Features
Similar Properties



