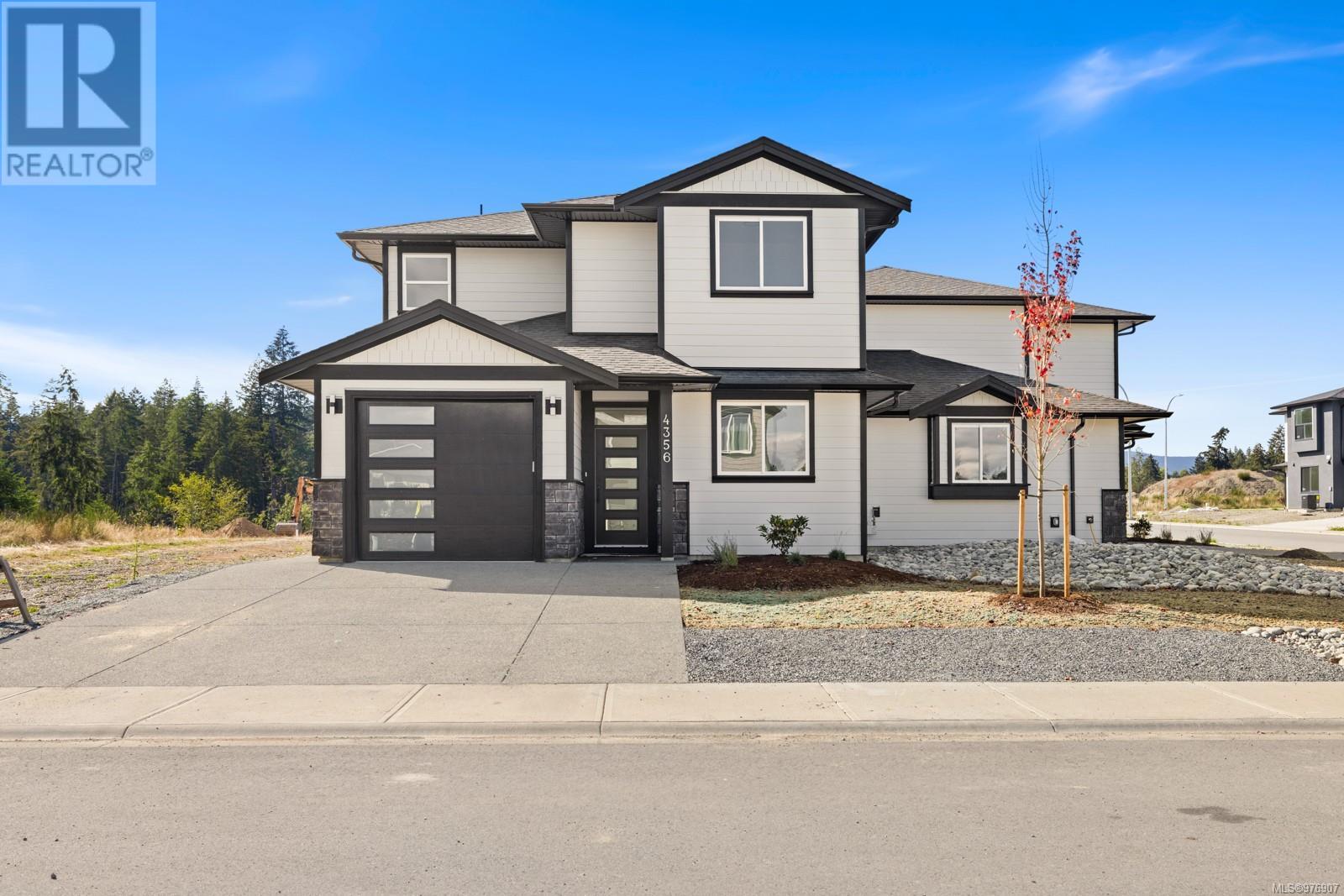REQUEST DETAILS
Description
Quality and value from PN Construction! Welcome to this stunning new 1730sqft 3 bed 3 bath plus den half duplex in the fast-growing West Duncan area. Boasting 9-foot ceilings and an abundance of windows and situated on a corner lot the home feels bright and spacious, perfect for modern living. The kitchen and bathrooms are outfitted with elegant quartz countertops, complemented by high-end stainless steel appliances for a sleek, contemporary finish. The property is thoughtfully landscaped, offering curb appeal and low-maintenance beauty. Located just steps from the scenic Cowichan Valley Trail, Country Grocer, The Oak Tap House and many other new businesses, this home is ideal for those seeking an active lifestyle with nature at their doorstep.
General Info
Amenities/Features
Similar Properties




































