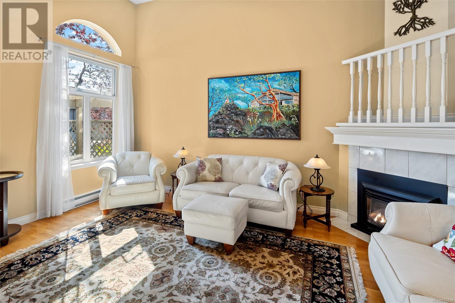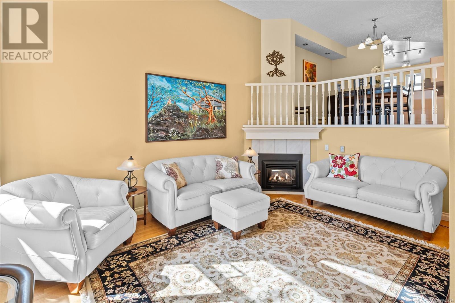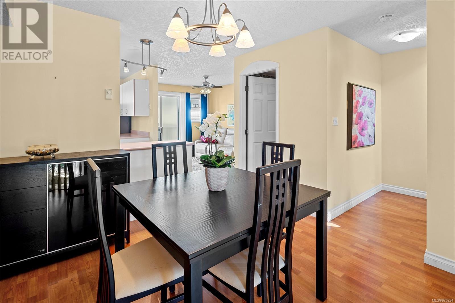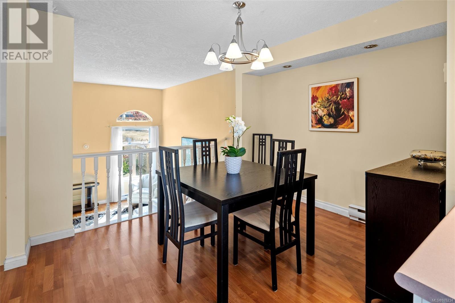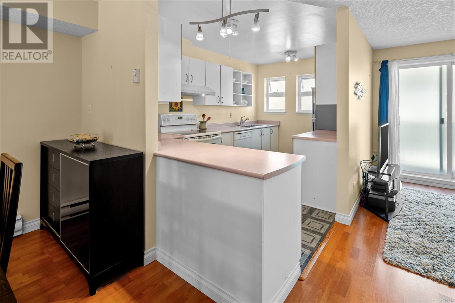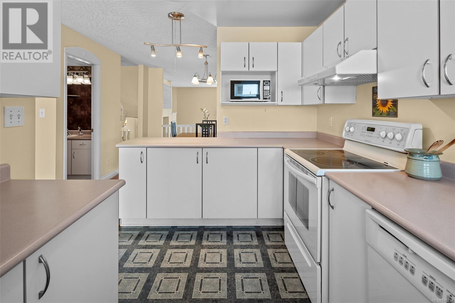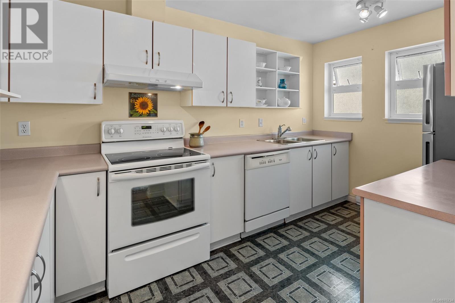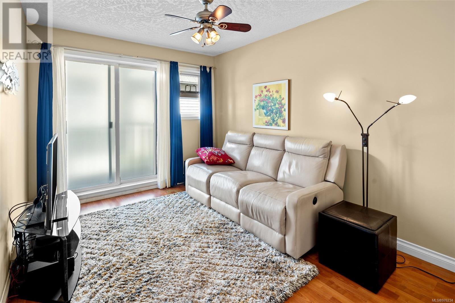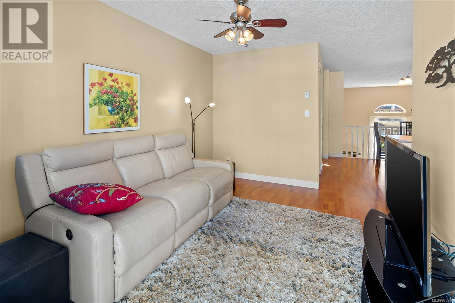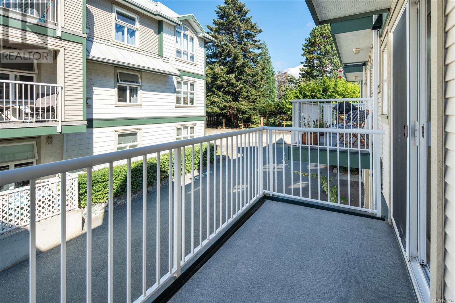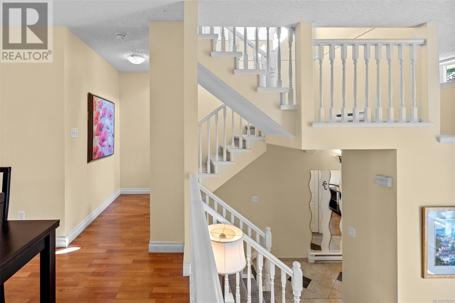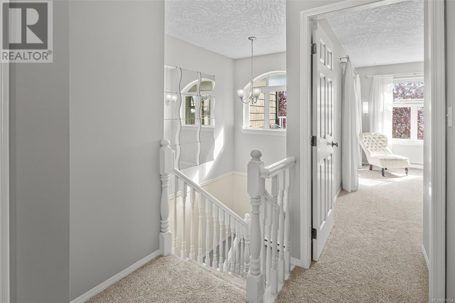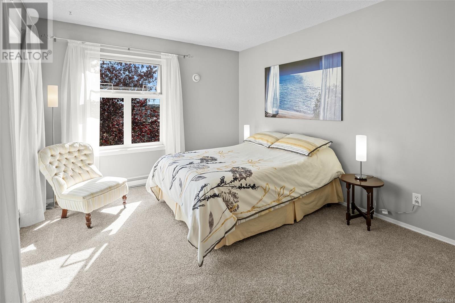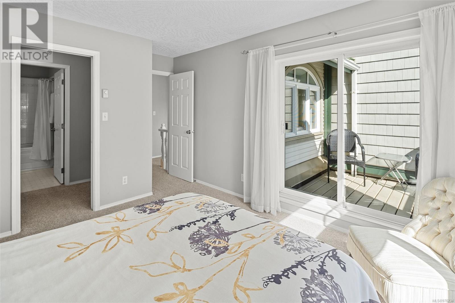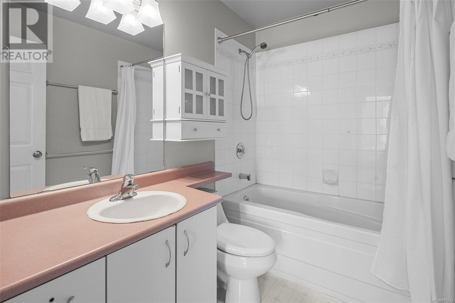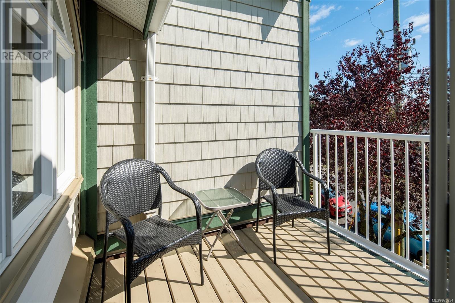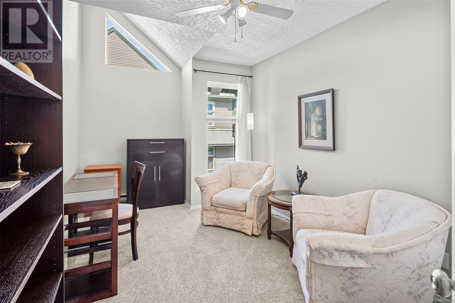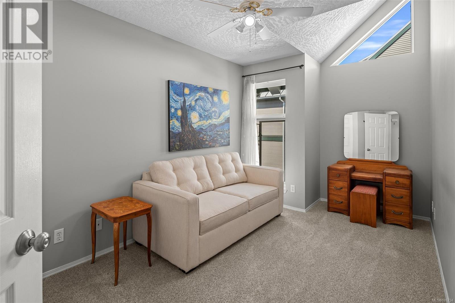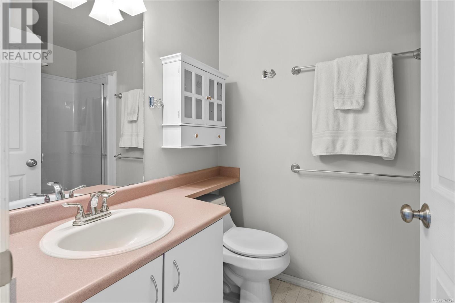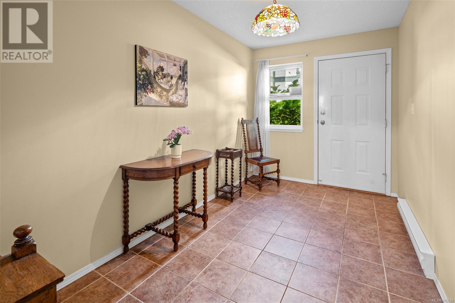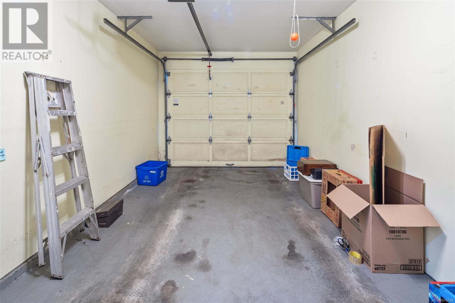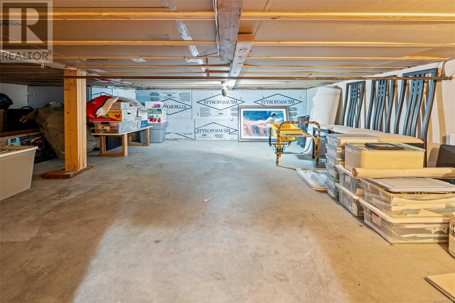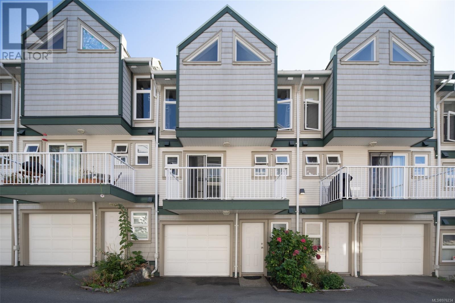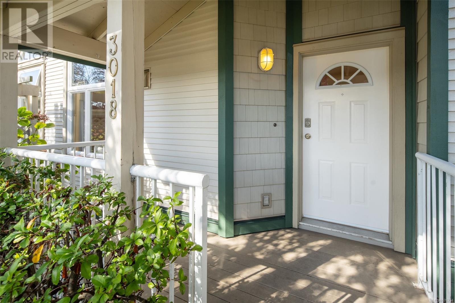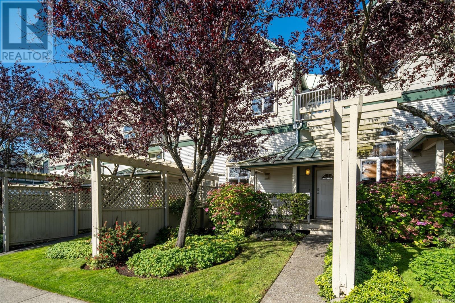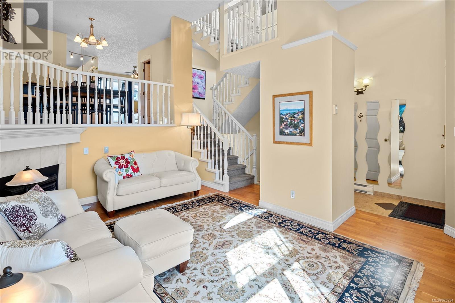REQUEST DETAILS
Description
Discover this spacious townhouse, perfectly situated just a short walk from shopping, parks, and schools. The main floor offers a vaulted entryway leading into an open-concept living and dining area. This level also includes a family room, kitchen, and a convenient 2-piece bath. Upstairs, you'll find all three bedrooms, including a primary suite with a walk-in closet, a 4-piece bath, and a sunny balcony offering glimpses of the water. Multiple outdoor spaces are perfect for relaxing or entertaining, with two decks, a welcoming front porch, and a front yard. The home also features a single-car garage, a mudroom, and an insulated crawlspace, providing plenty of storage options. This professionally managed complex is pet-friendly, allows rentals, and welcomes all ages. Just steps from the popular Galloping Goose Trail, it's ideal for biking, running, or commuting without a car. This is a fantastic opportunity for those seeking more space while staying close to Victoria???s top amenities.
General Info
Similar Properties



