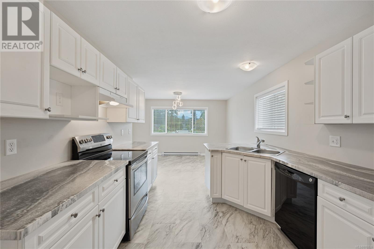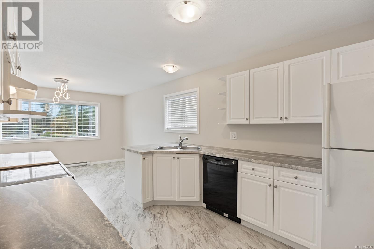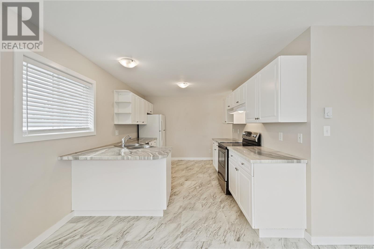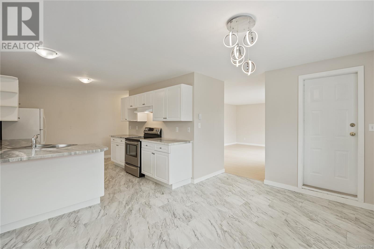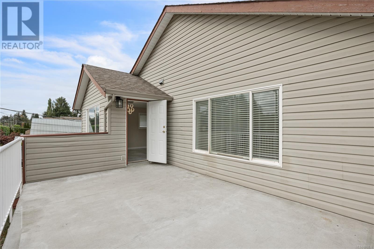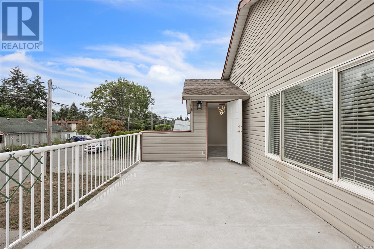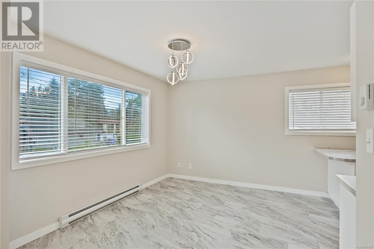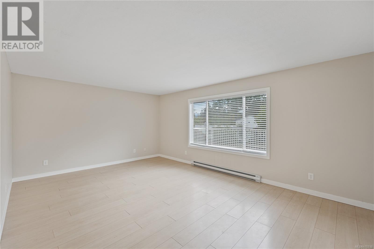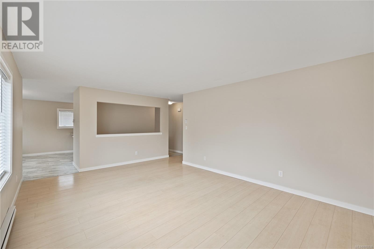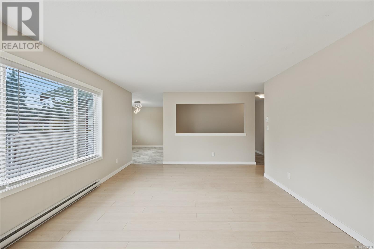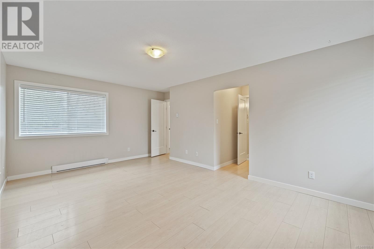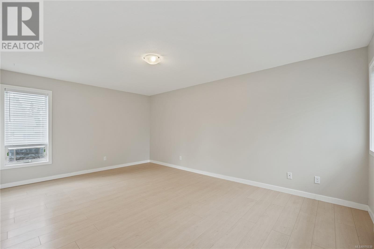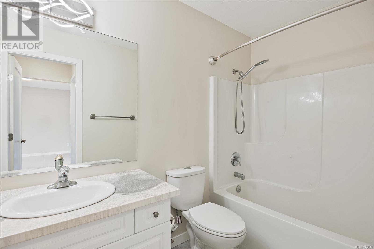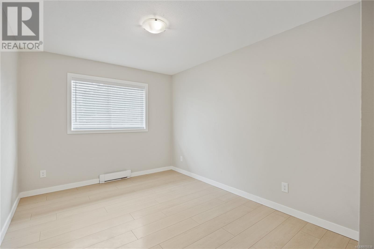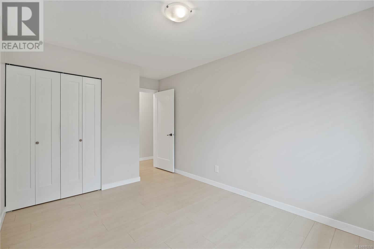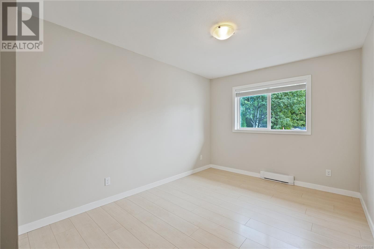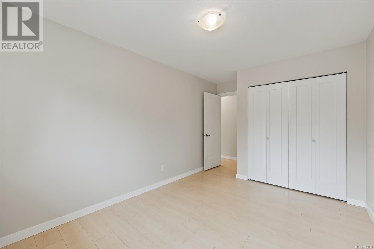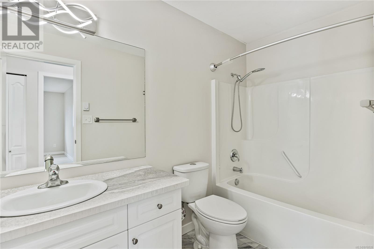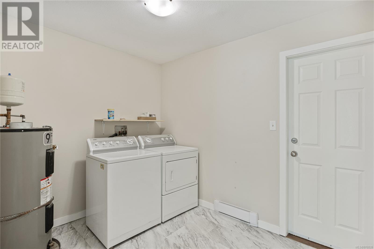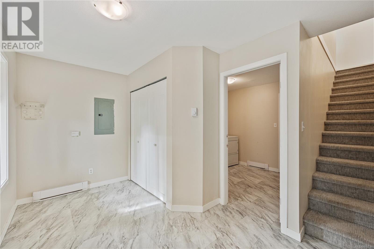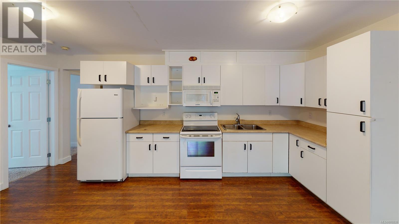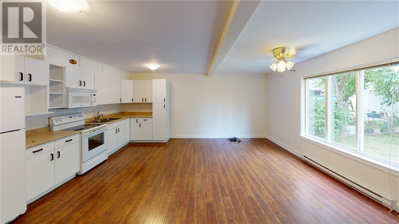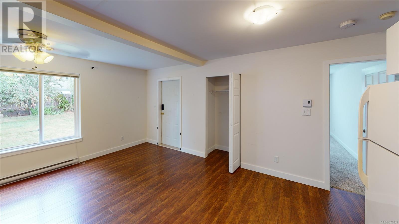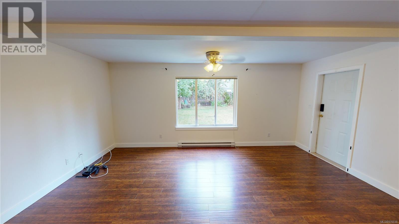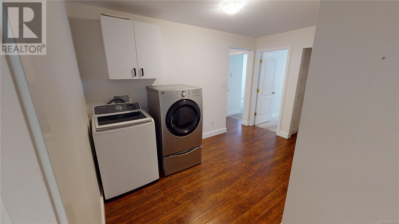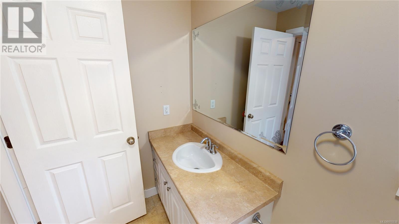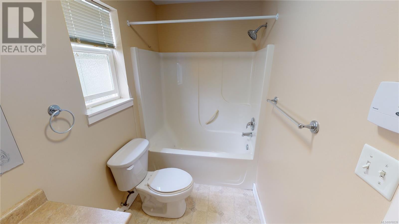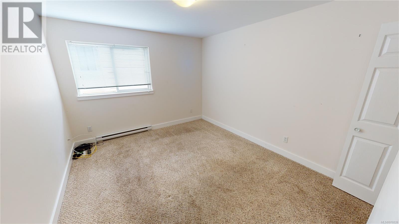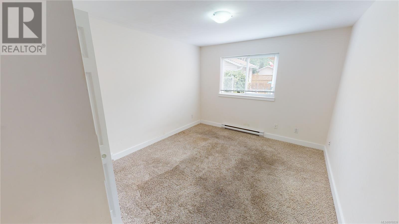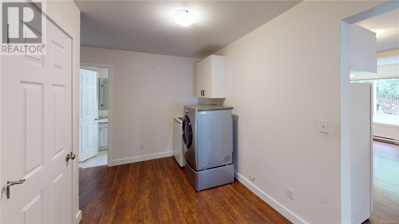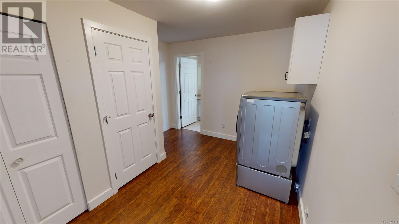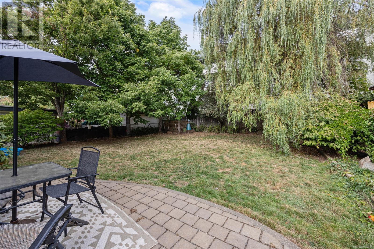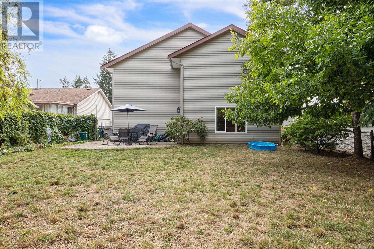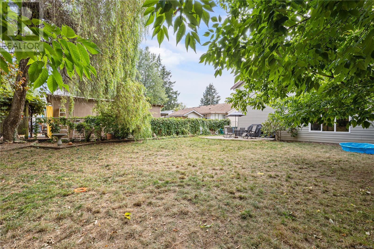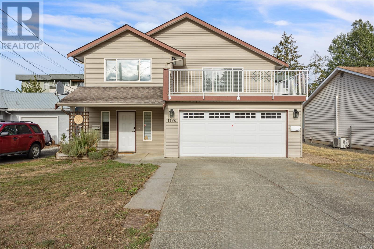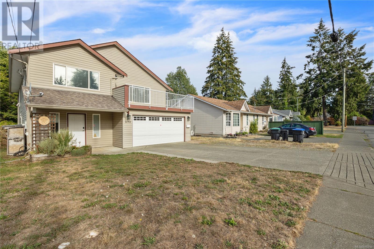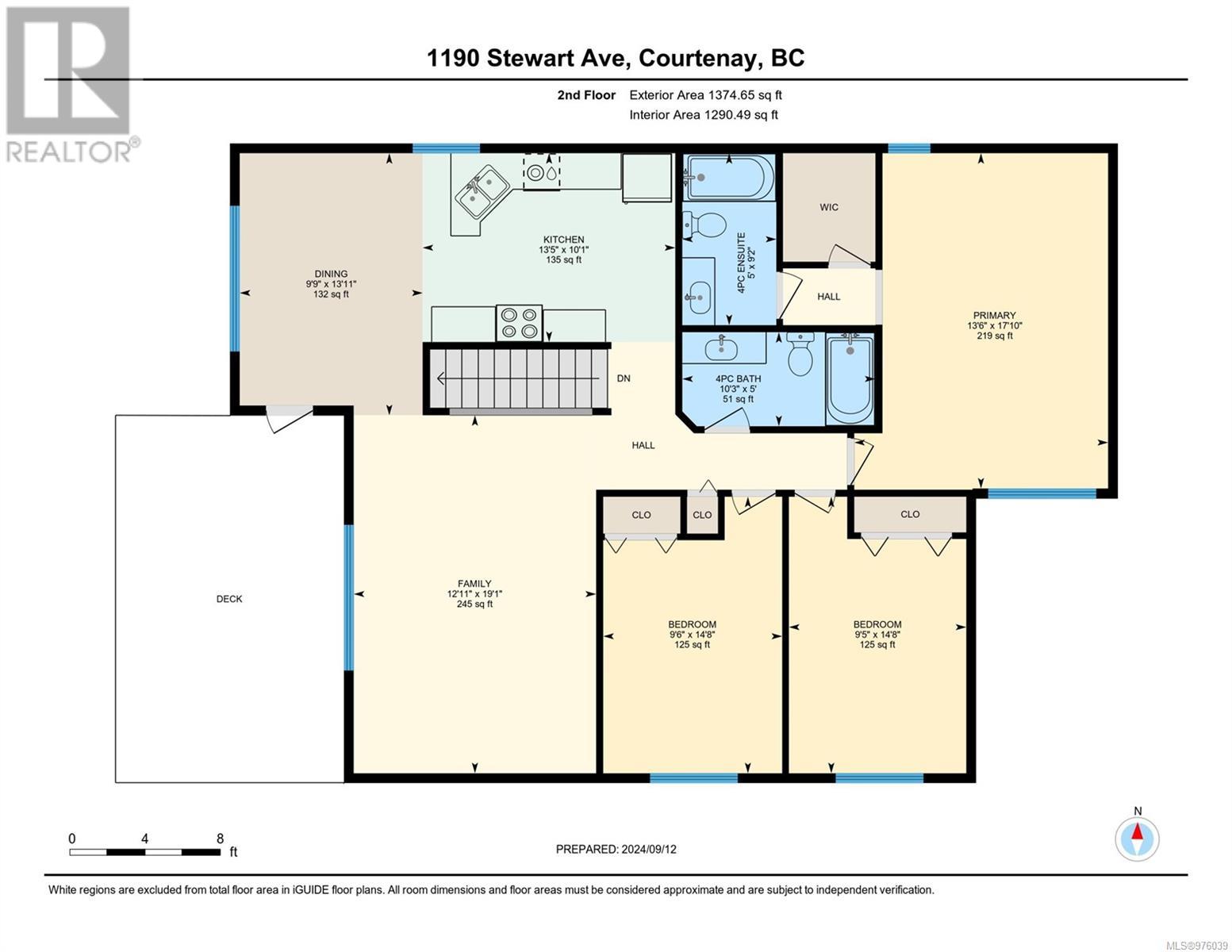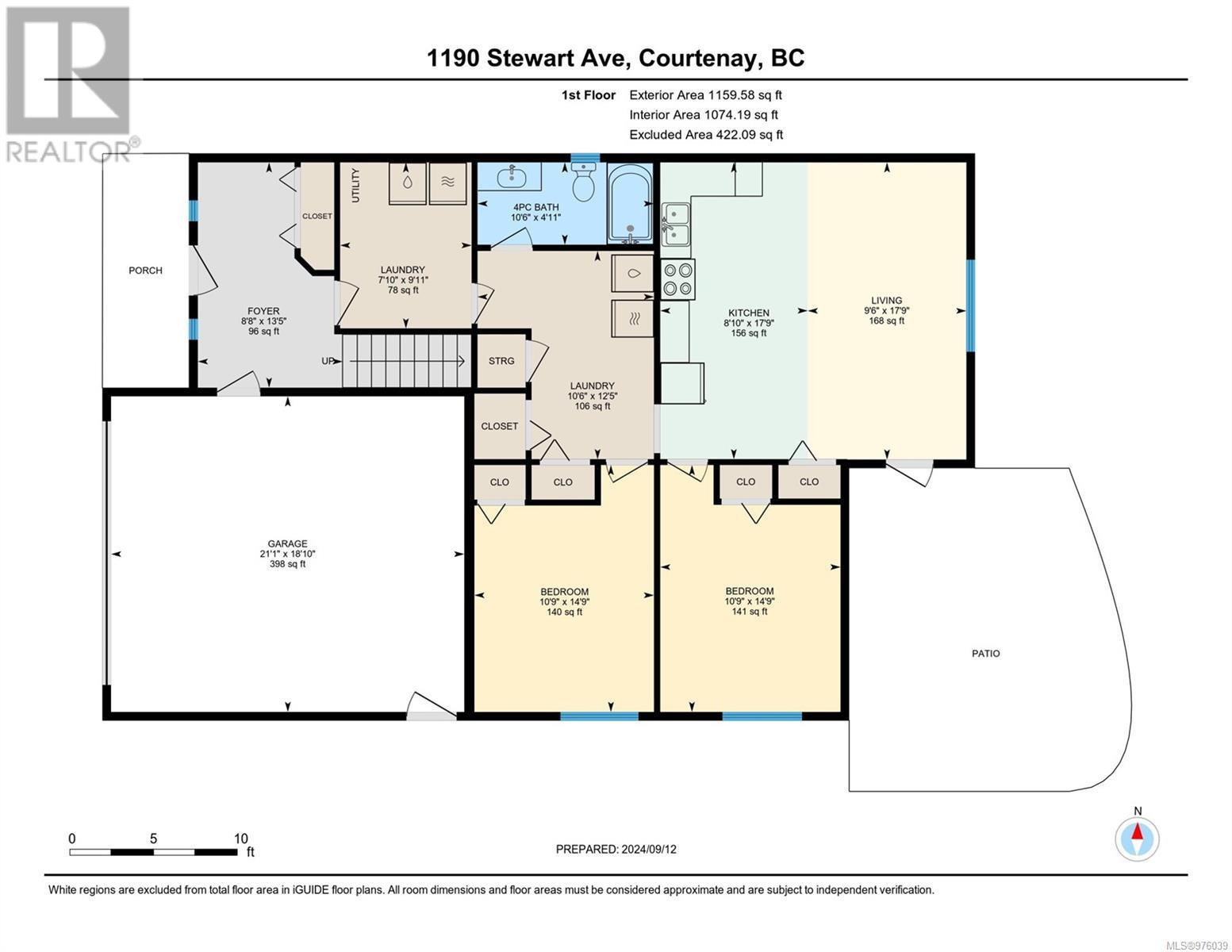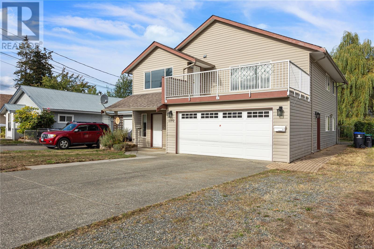REQUEST DETAILS
Description
Looking for a home that combines affordability with extra space and style? This beautifully finished single-family home offers more than just a place to live???it???s a smart investment! With a two-bedroom suite generating income, your monthly out-of-pocket costs could be lower than a similarly finished condo, all while enjoying more space, a yard, and a double car garage???plus, no strata fees! The main home is move-in ready, featuring three spacious bedrooms, two bathrooms, a large mountain view deck, and a convenient separate laundry room. The bright, open-concept living area is bathed in natural light thanks to large windows. The kitchen and bathrooms showcase stunning faux stone countertops with beautiful veining. The large primary bedroom includes a walk-in closet and a private ensuite for added comfort. The two-bedroom suite offers a generous living area, making it an attractive option for tenants or multi-generational families. Plus, the suite connects to the main home through the two separate laundry rooms???ideal for families who want to stay close but enjoy their own space. Talk to your mortgage professional today to see how the additional $1,966/month in rental income could boost your qualifications. Why settle for a condo when you could own a house?
General Info
Amenities/Features
Similar Properties



