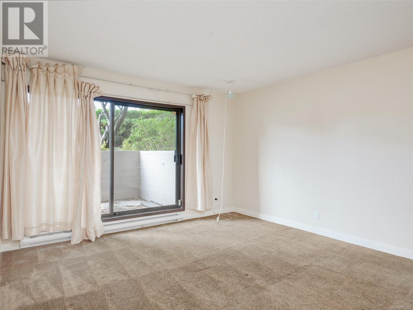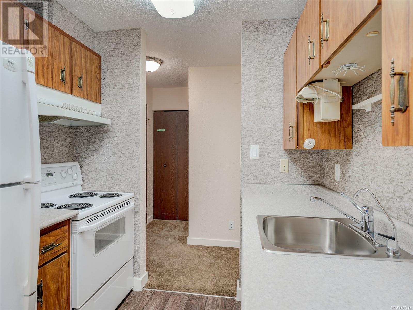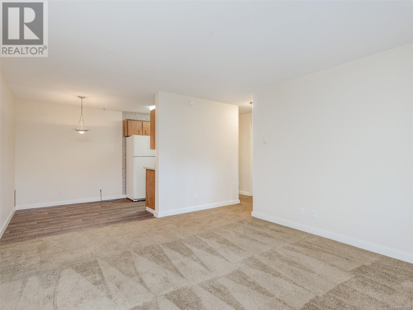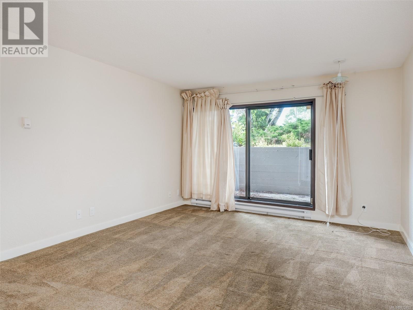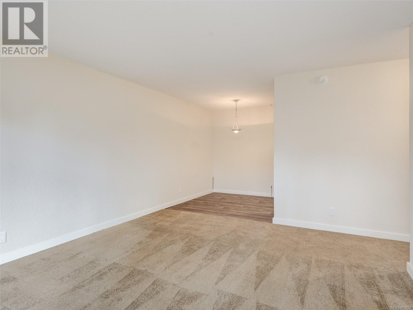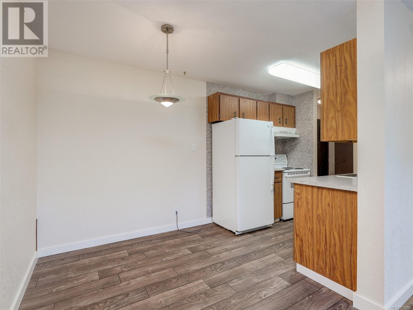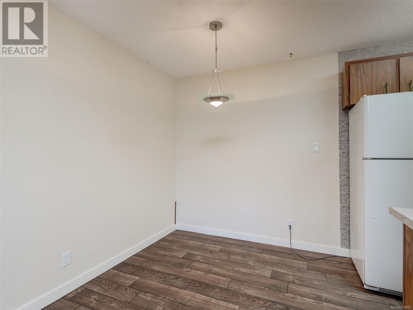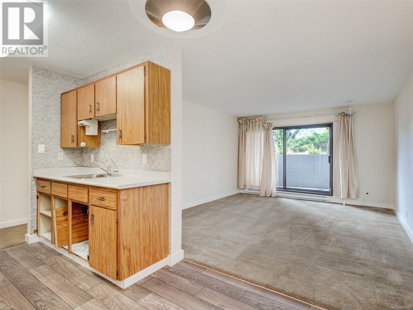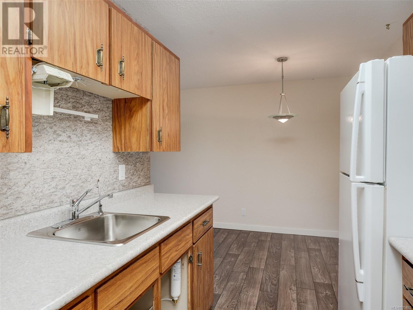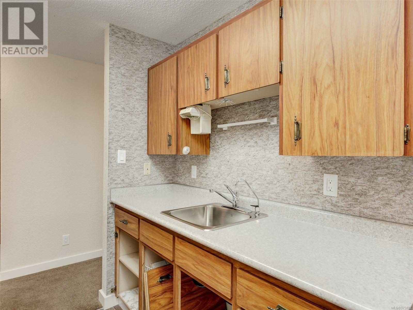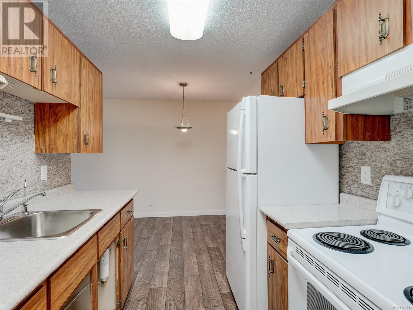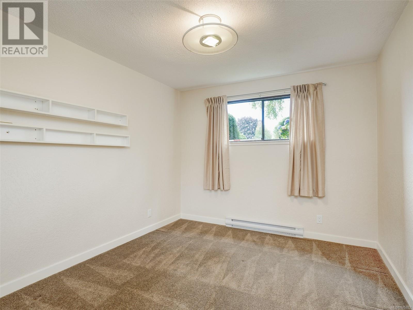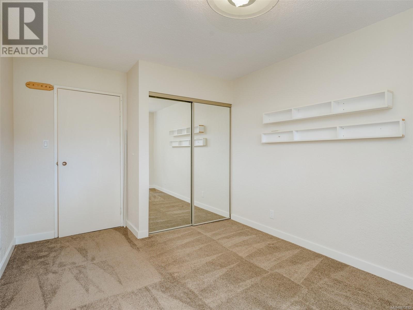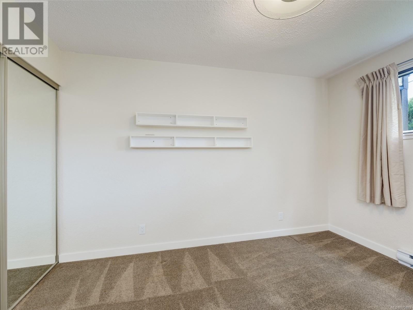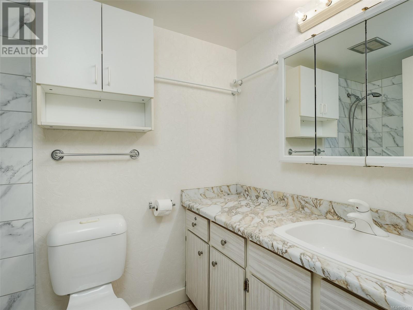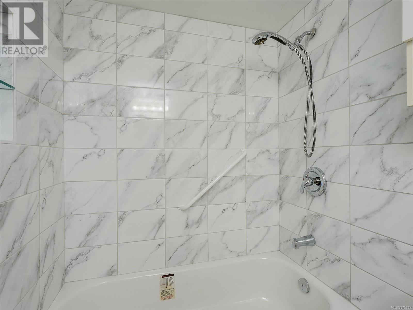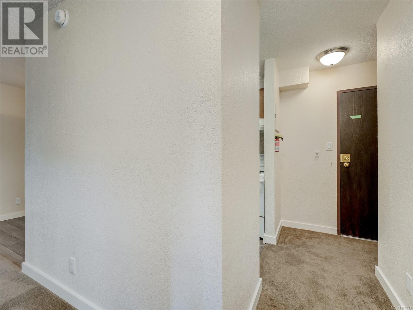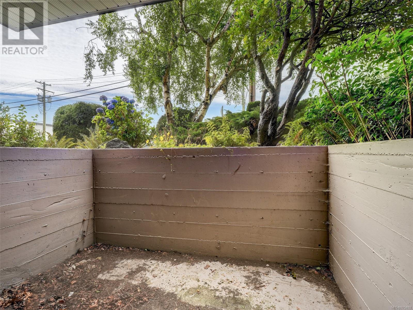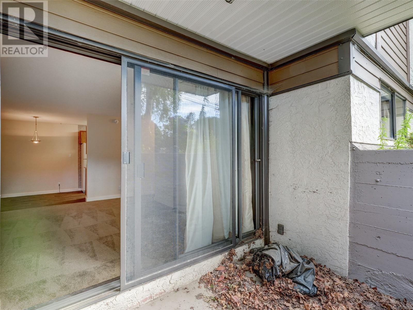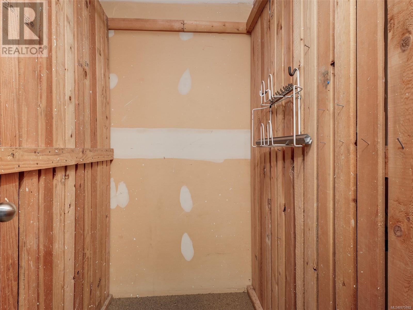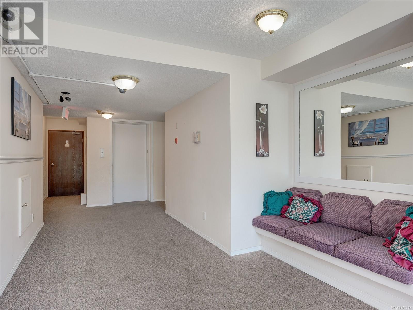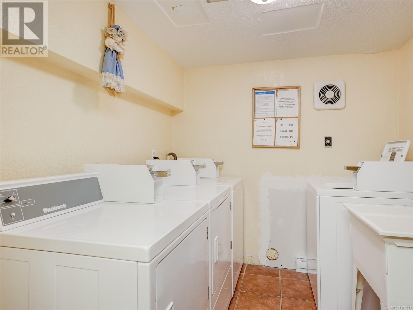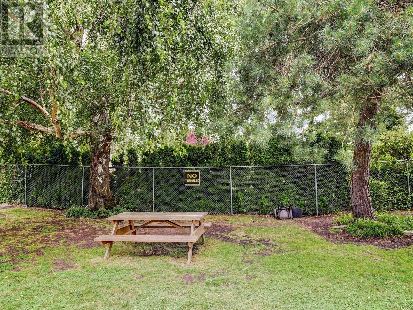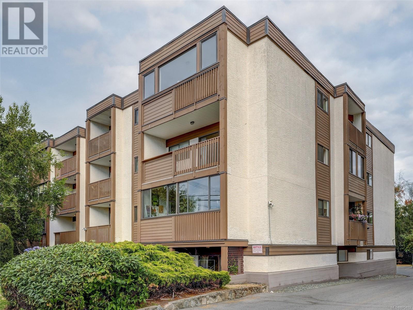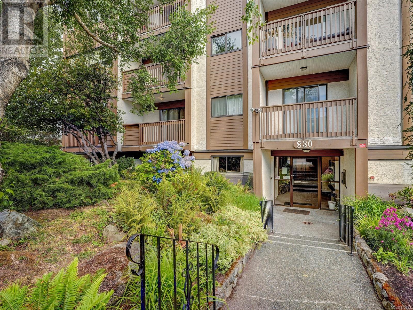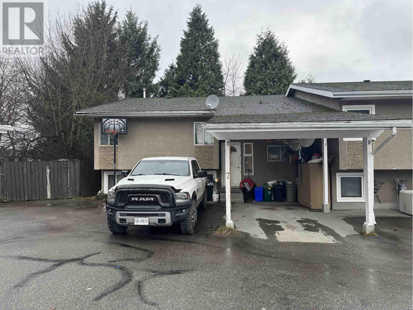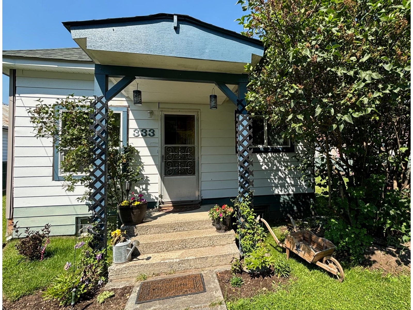REQUEST DETAILS
Description
Welcome to your new home in the heart of Esquimalt's vibrant and blossoming neighborhood. This ground-floor unit boasts one spacious bedroom and one bathroom. The unit offers a cozy dining area, open living room with sliding glass doors that lead out to your private patio and a kitchen ready for your design ideas. The Princess Maquinna offers a great sense of community and includes off-street parking, separate storage locker directly across the hall, shared laundry facilities and an on-site guest suite for visitors. Cats and dogs are welcome and you will love the building's proximity to off-leash dog parks! Groceries, restaurants, shopping, and medical facilities are all just a short stroll away. Esquimalt???s beautiful waterfront, parks, and trails are within walking distance, offering endless opportunities for recreation and relaxation. Whether you???re looking to downsize, invest, or find your first home, this property is a great find!
General Info
Amenities/Features
Similar Properties



