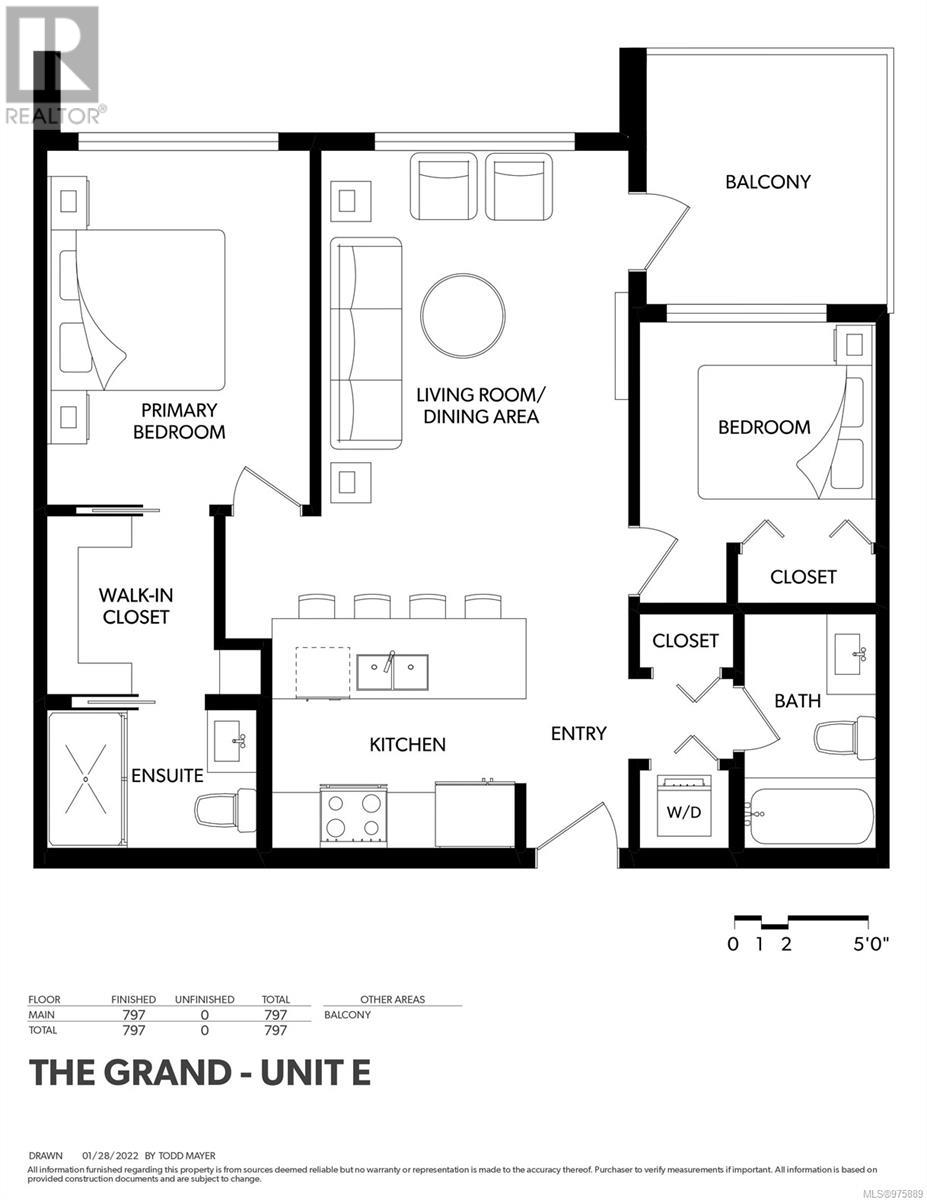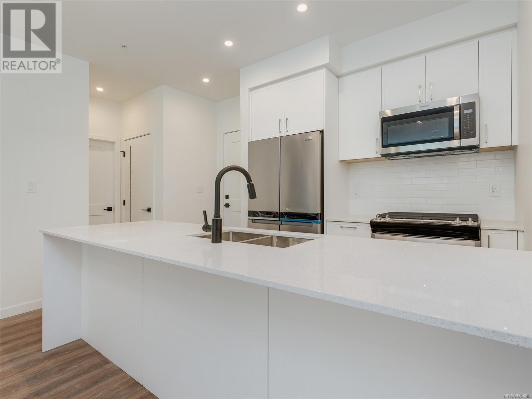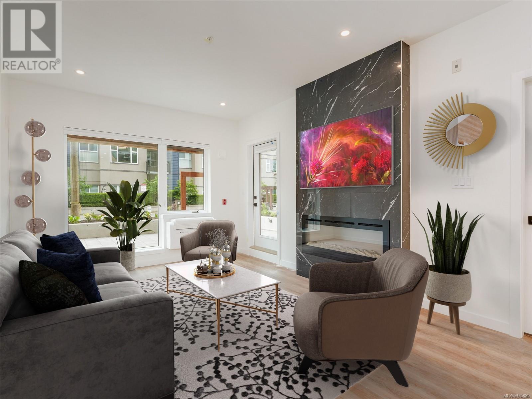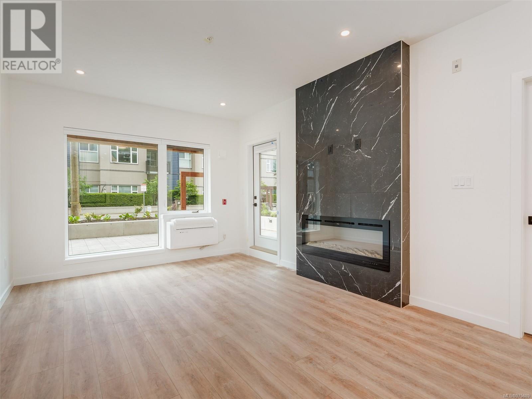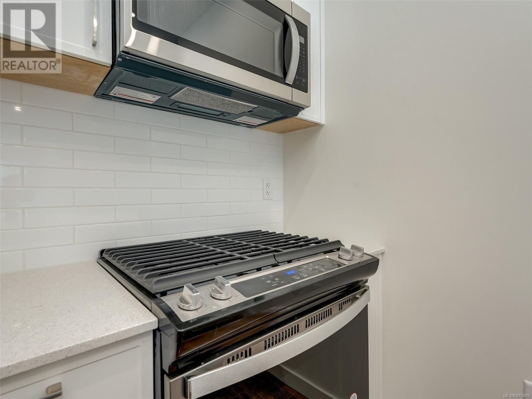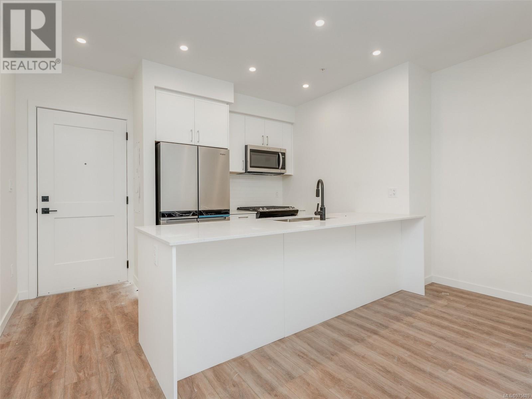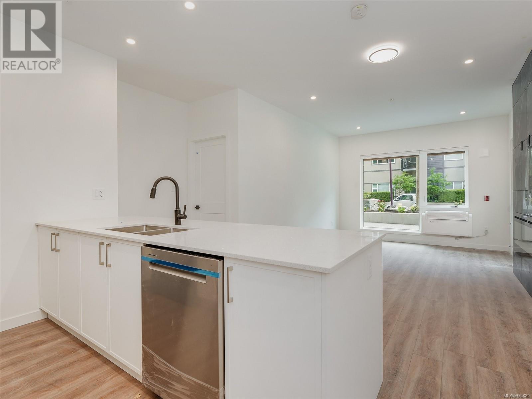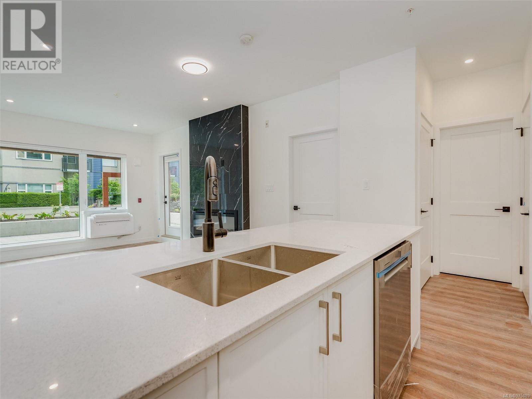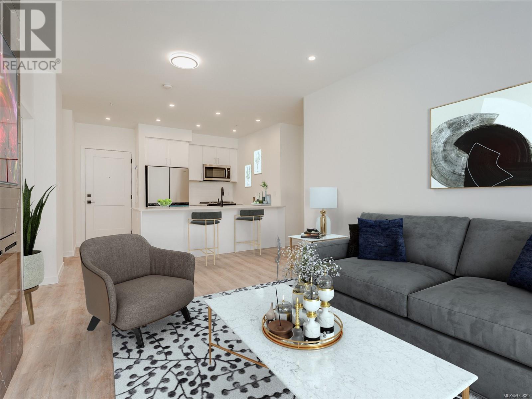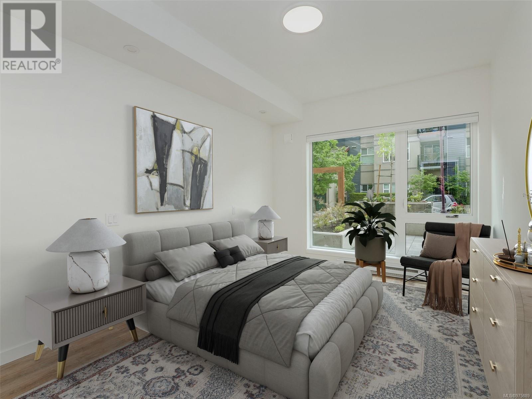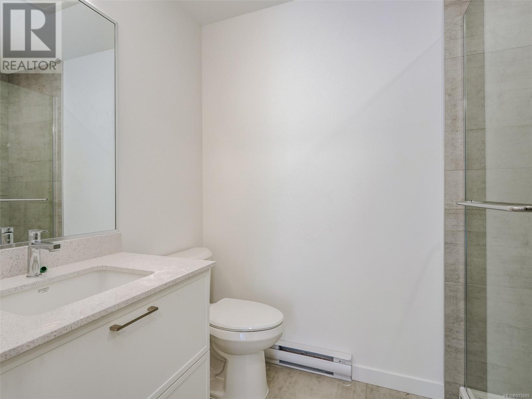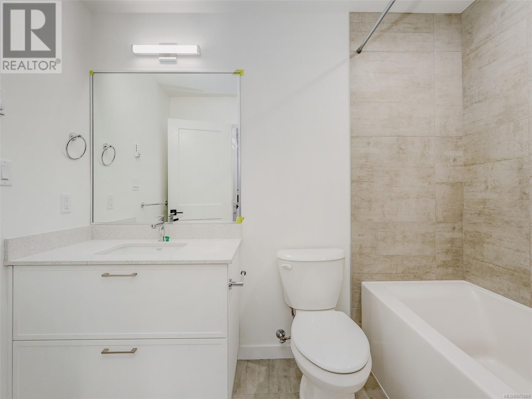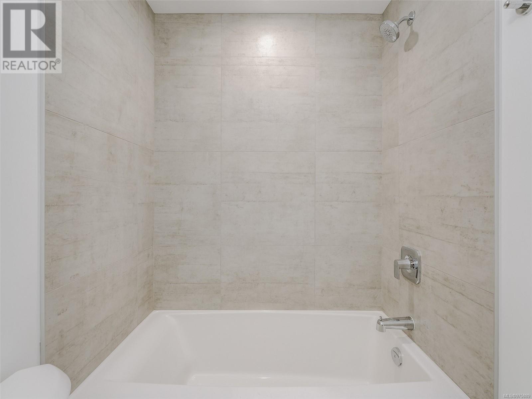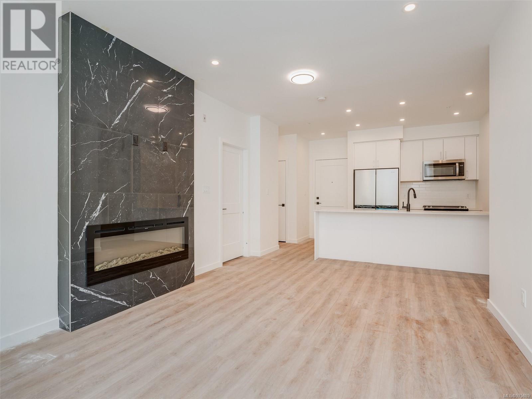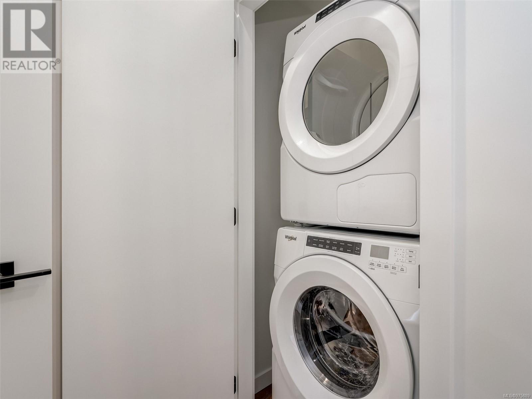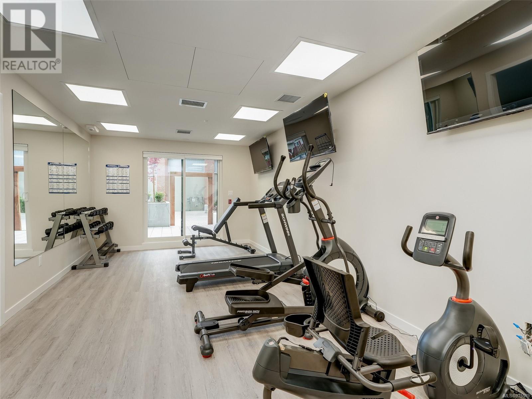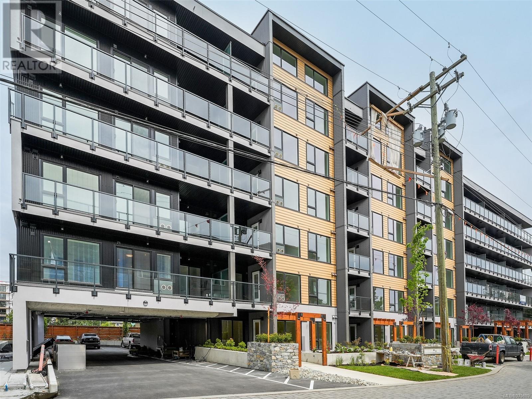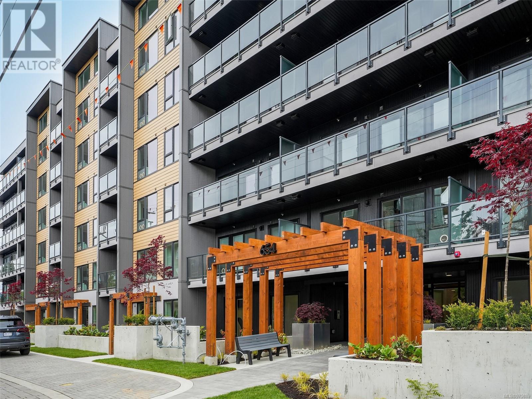REQUEST DETAILS
Description
OPEN HOIUSE SATURDAY 11AM - 1PM. MOVE IN READY - E FLOOR PLAN - This is an amazing 2 bedroom 2 bathroom unit with opposing bedrooms on either side which makes for a great layout! Enter inside to find a bright open feel with a great sized kitchen offering a peninsula style quartz island! Enjoy cooking with a Natural Gas stove while enjoying your modern finishing's throughout including; stainless steel appliances, quartz countertops, vinyl plank flooring, gas range & gas BBQ hook up, highly energy efficient heating & cooling, roughed in EV charger, under ground secure parking, bike storage, gym, and a work station! Enjoy walking to restaurants, pubs, shopping, recreation, schools, E & N Trail, Royal Colwood Golf Course, transit, hiking trails and much more! 5 minute drive to HWY 1 plus a walk score of 73 & bike score of 95! ? 2 pets no weight restrictions and rentals allowed - Price+GST.
General Info
Amenities/Features
Similar Properties



