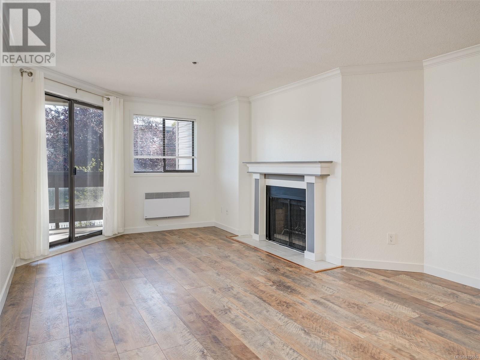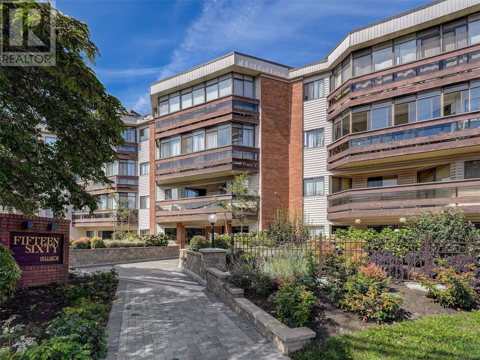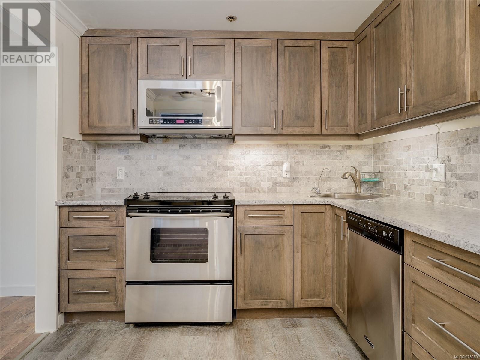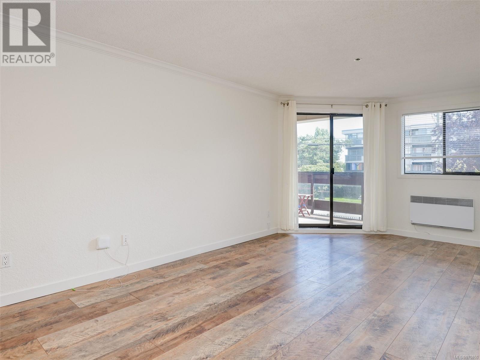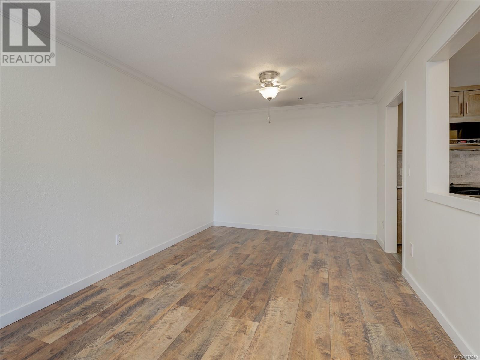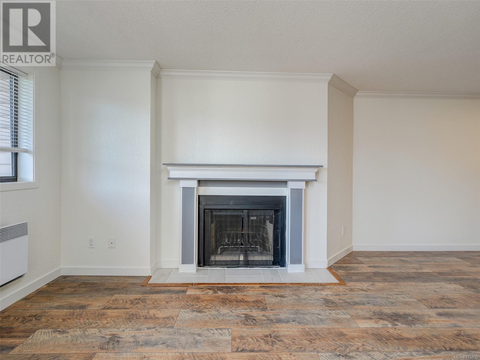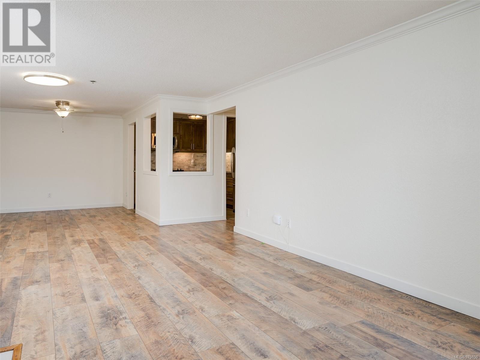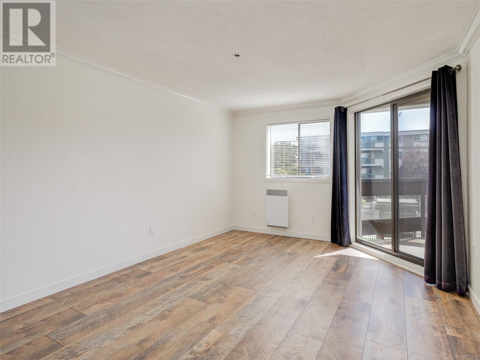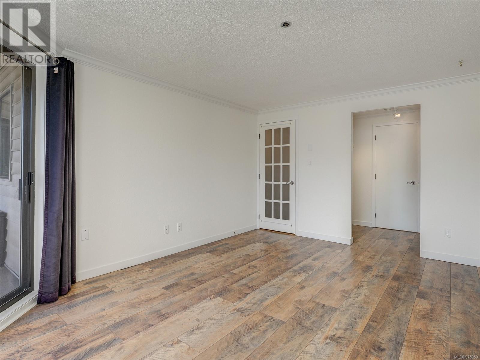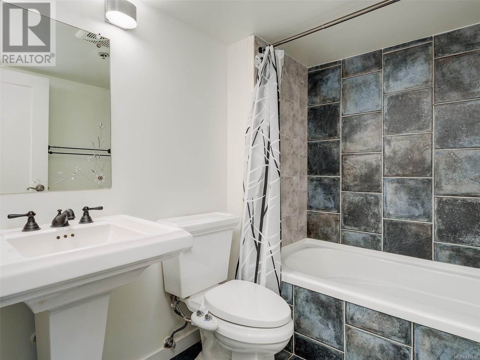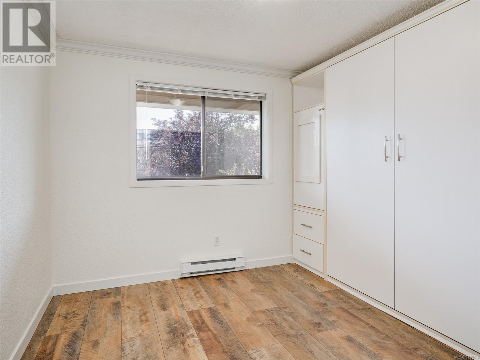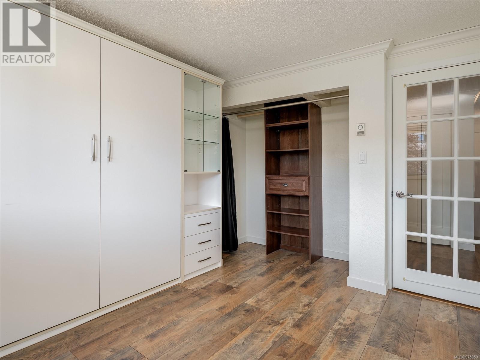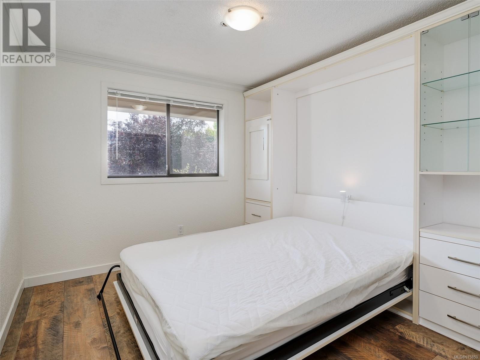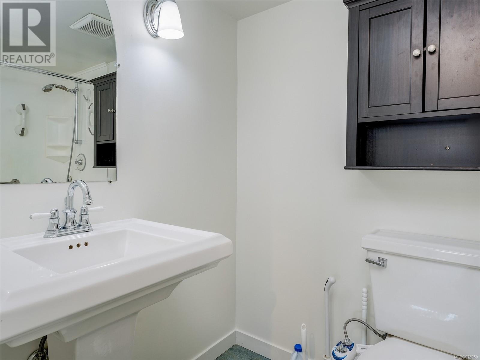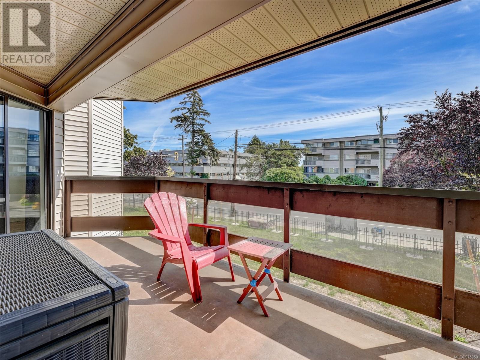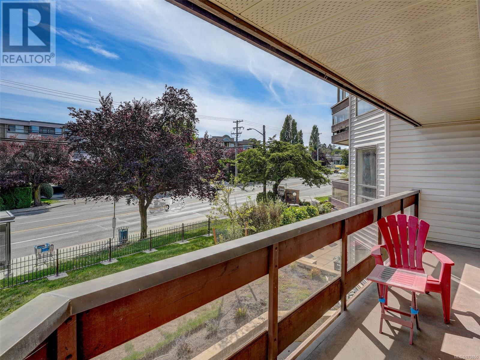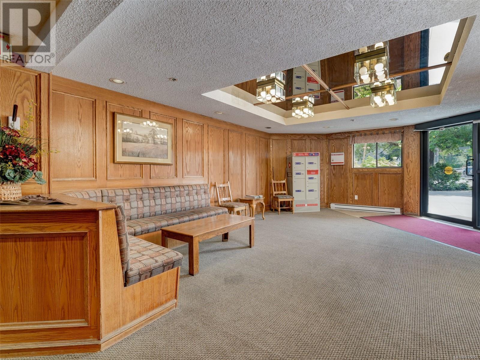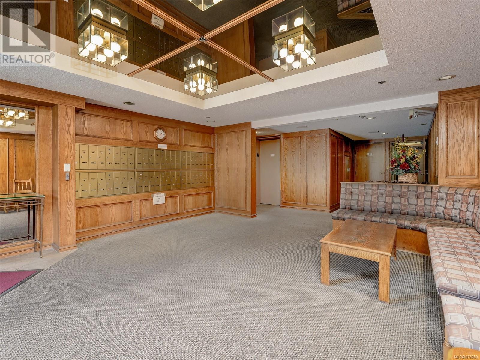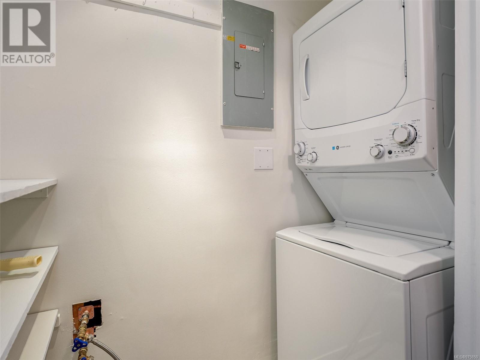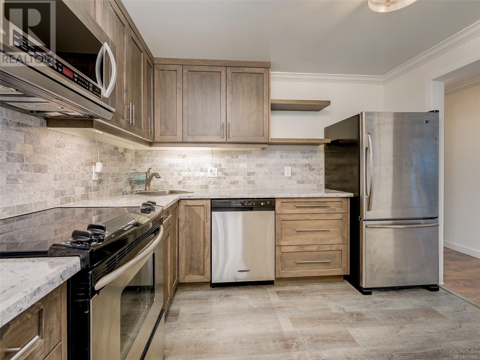REQUEST DETAILS
Description
This centrally located, large two-bedroom and two-bathroom condo has over 1100 sq ft of living space plus a large covered deck.This freshly painted unit has seen several recent upgrades including wide plank laminate flooring throughout, a renovated kitchen, updated bathrooms, and a second bedroom with a built-in Murphy bed.The open-style kitchen has been tastefully updated with newer cabinets,backsplash & counters and has easy access to the dining area making entertaining easy.The living room has great natural light and is centred around the beautiful fireplace with a sliding glass door onto the covered deck.The master bedroom is large & bright and has a walk-through closet and a nicely appointed ensuite bathroom with a walk-in shower. The well-run property is a 55+ building that allows for rentals & has recently had several upgrades including a new parking membrane, newer elevators & exterior landscaping. All of this with in-suite laundry, storage locker and underground parking space.
General Info
Similar Properties



