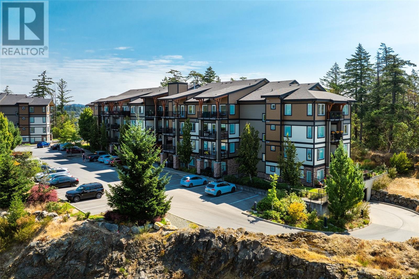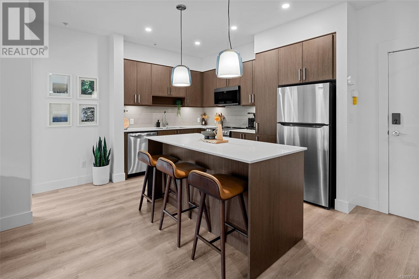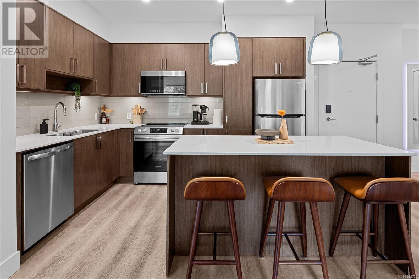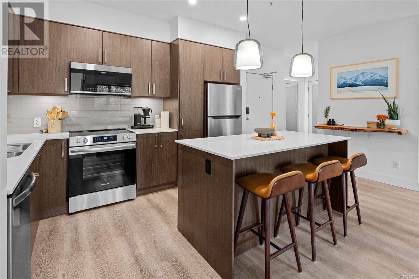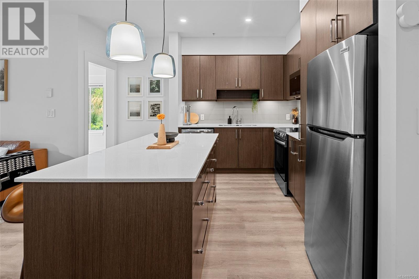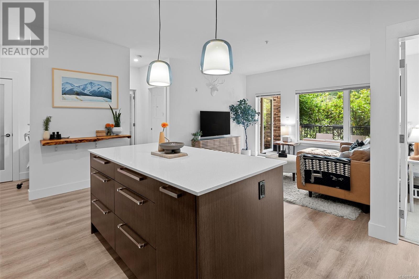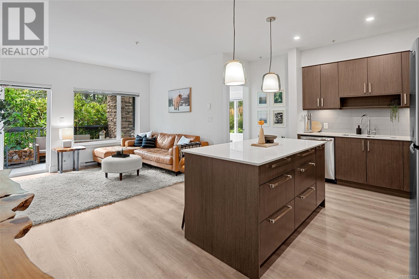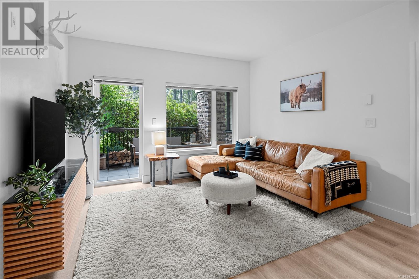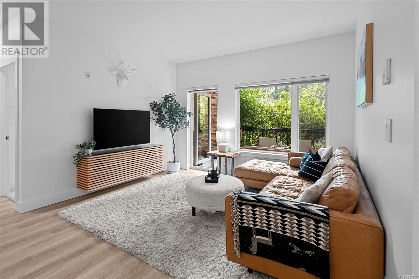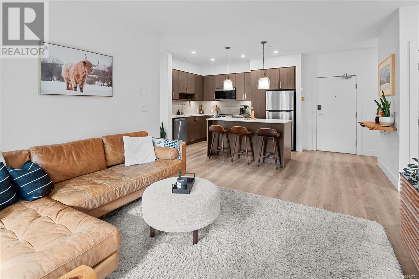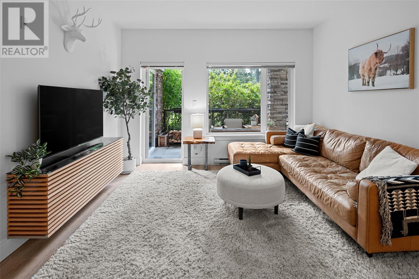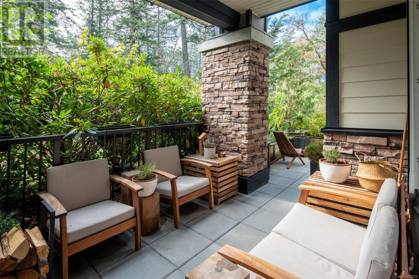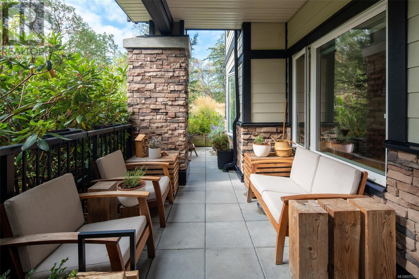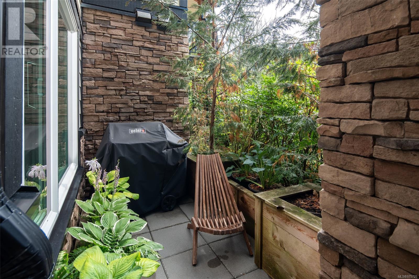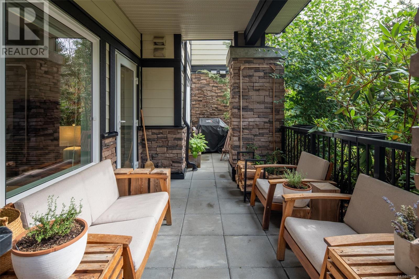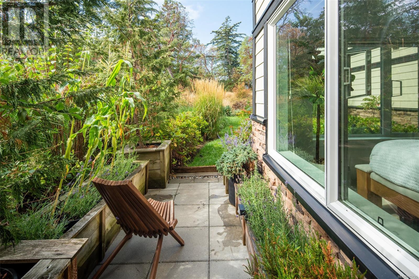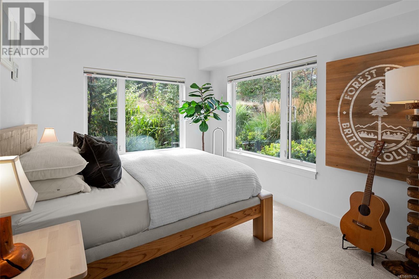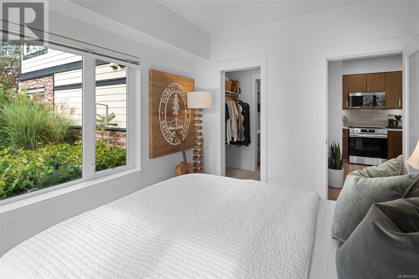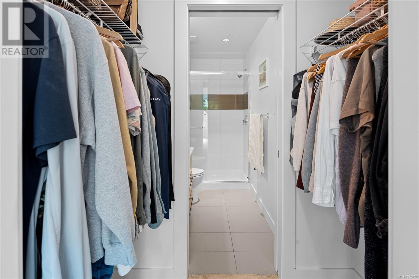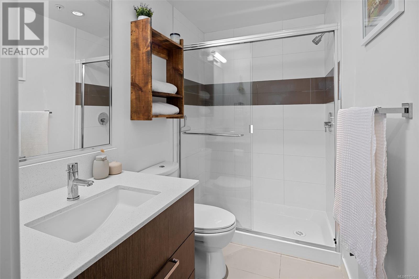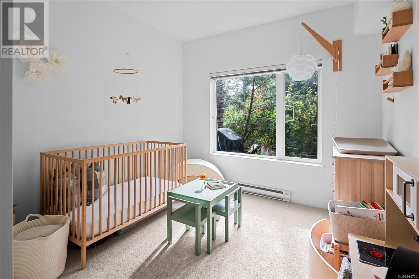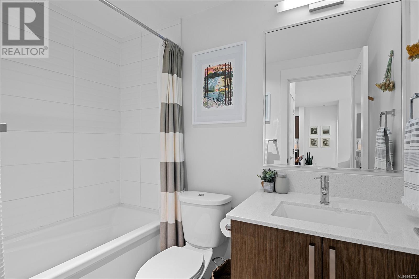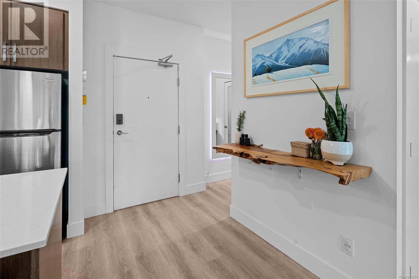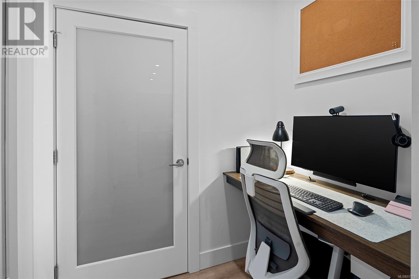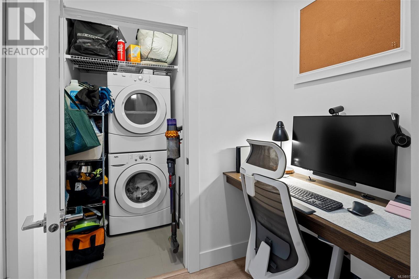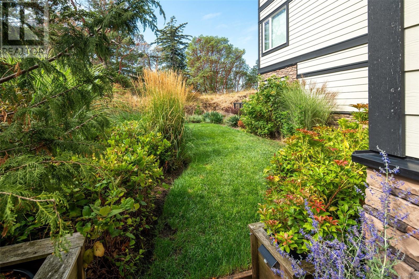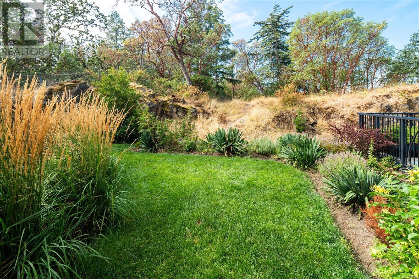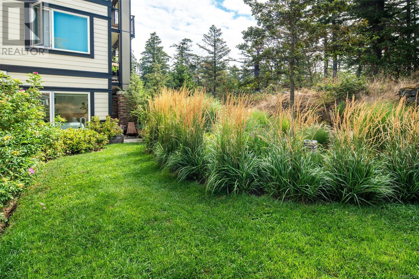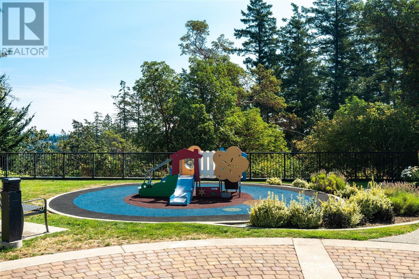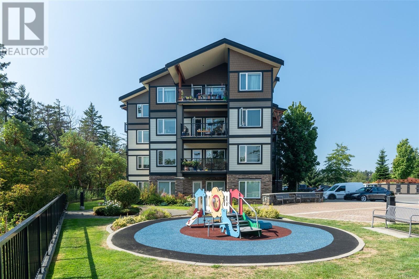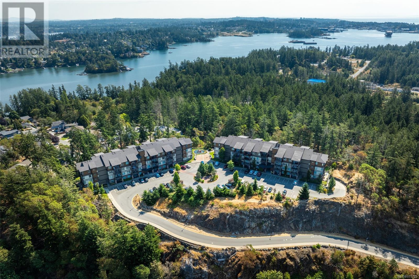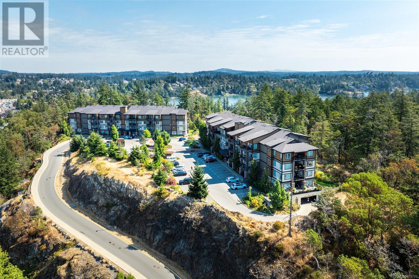REQUEST DETAILS
Description
Enjoy modern living in a serene setting in this stunning contemporary condo, featuring an expansive southeast-facing garden patio to relax on with your morning coffee. Nestled on the forested side of the building, this home backs onto lush gardens, lawns and trails, perfect for pet owners. This 2-bedroom, 2-bath condo boasts an open layout with a chef-inspired kitchen, quartz countertops, new stainless steel appliances, and ample storage. A built-in tech nook/den provides a great space for an office or kid's study area, while the 9 ft ceilings add to the airy feel. The primary suite includes its own ensuite and walk-through closet, and the second bedroom is perfect for kids, guests or even a home office. Additional features include in-suite laundry, secure underground parking, and extra storage. Just minutes from amenities and 15 minutes from downtown, with easy access to shopping and transit, this pet friendly condo allows up to 2 large pets offering flexibility and convenience!
General Info
Similar Properties



