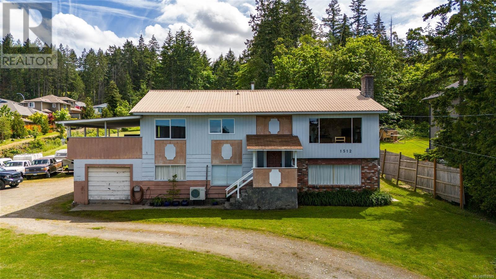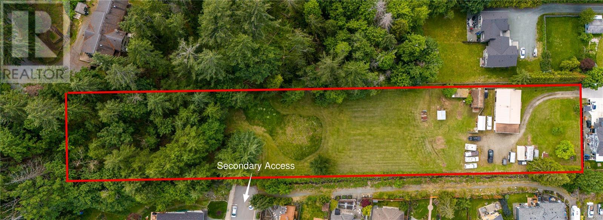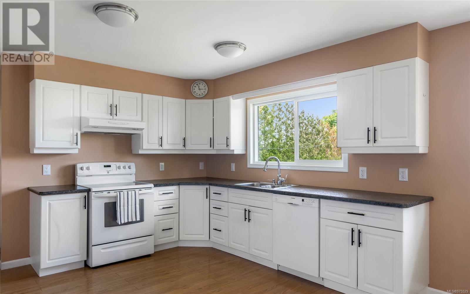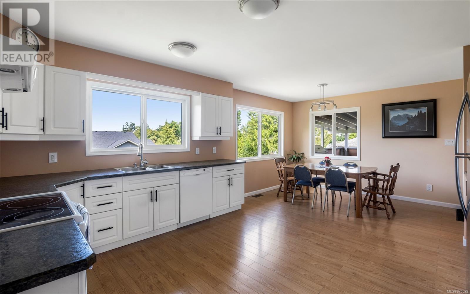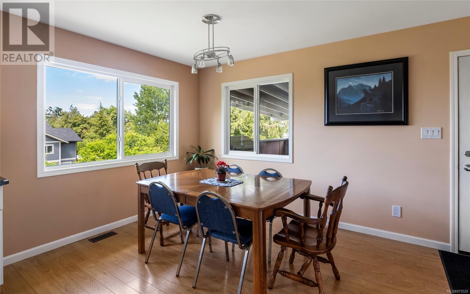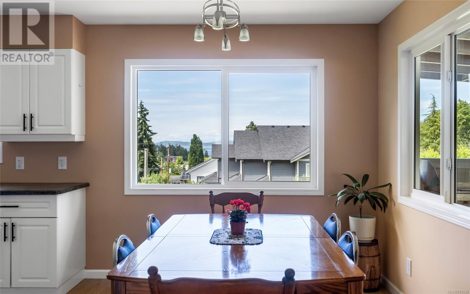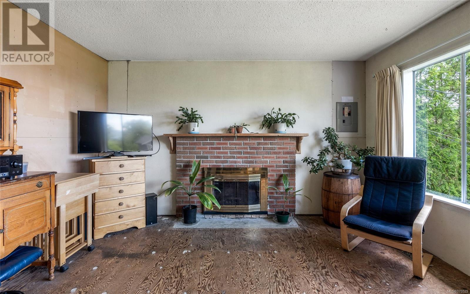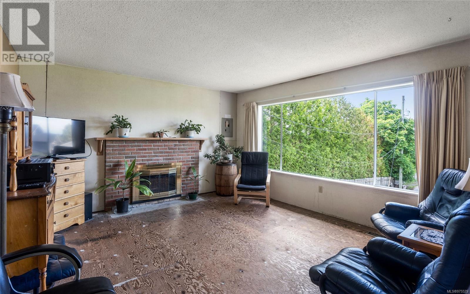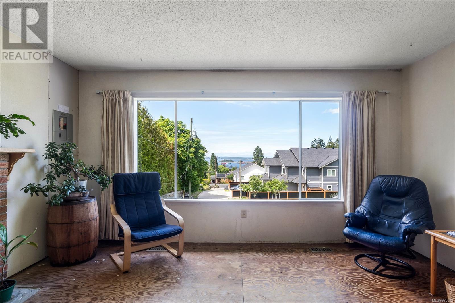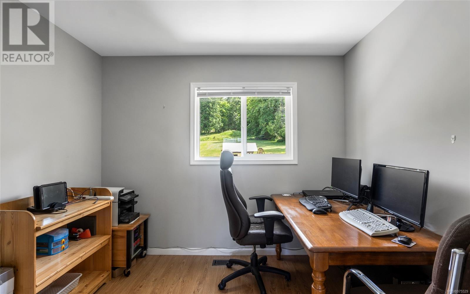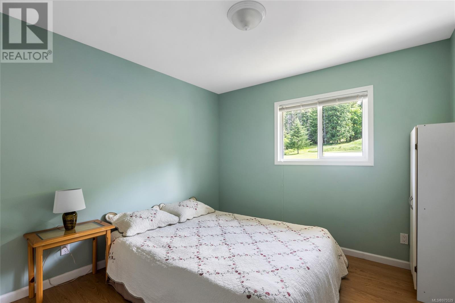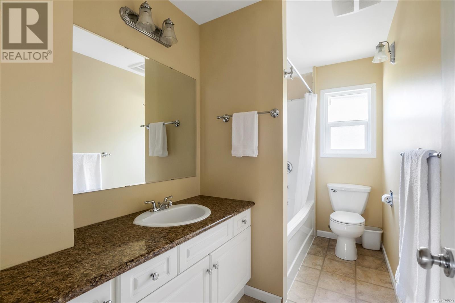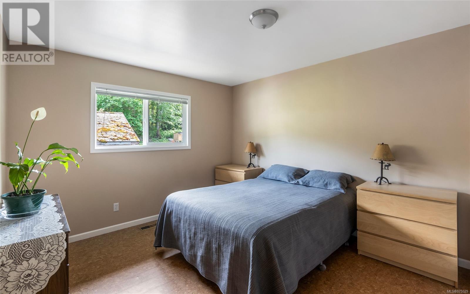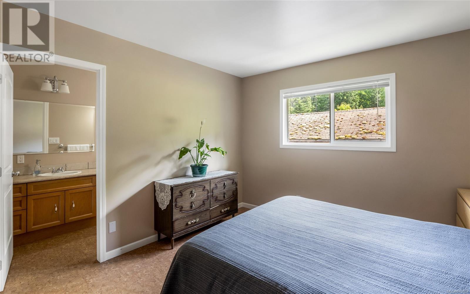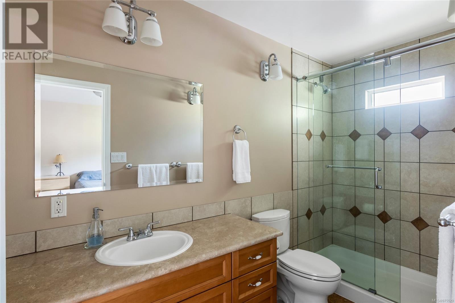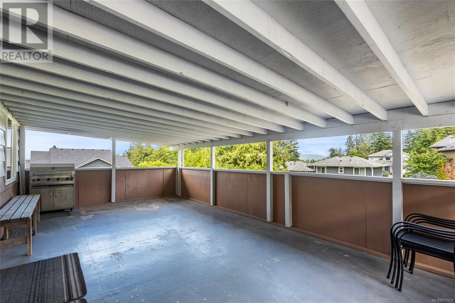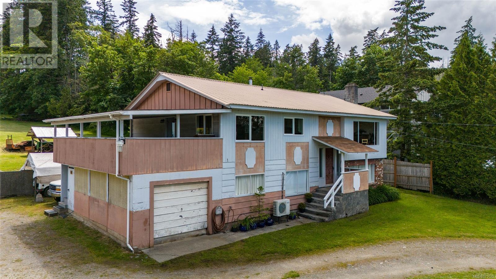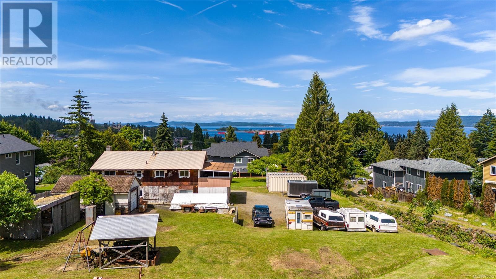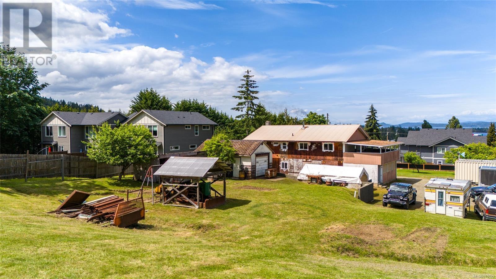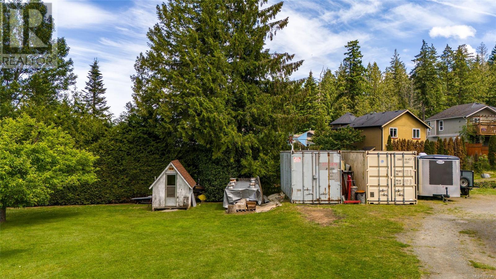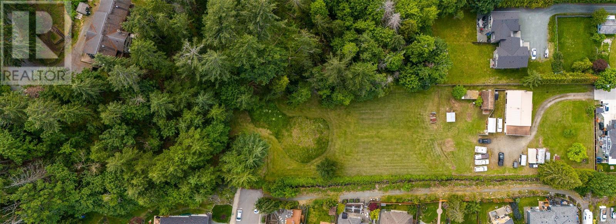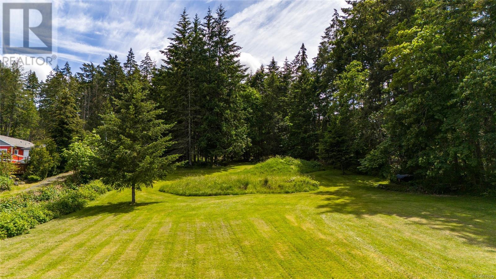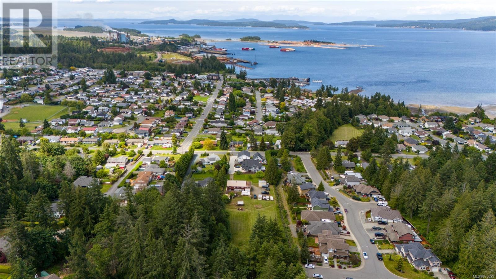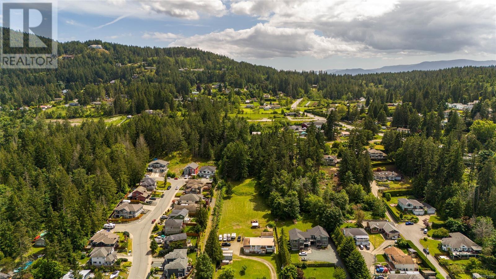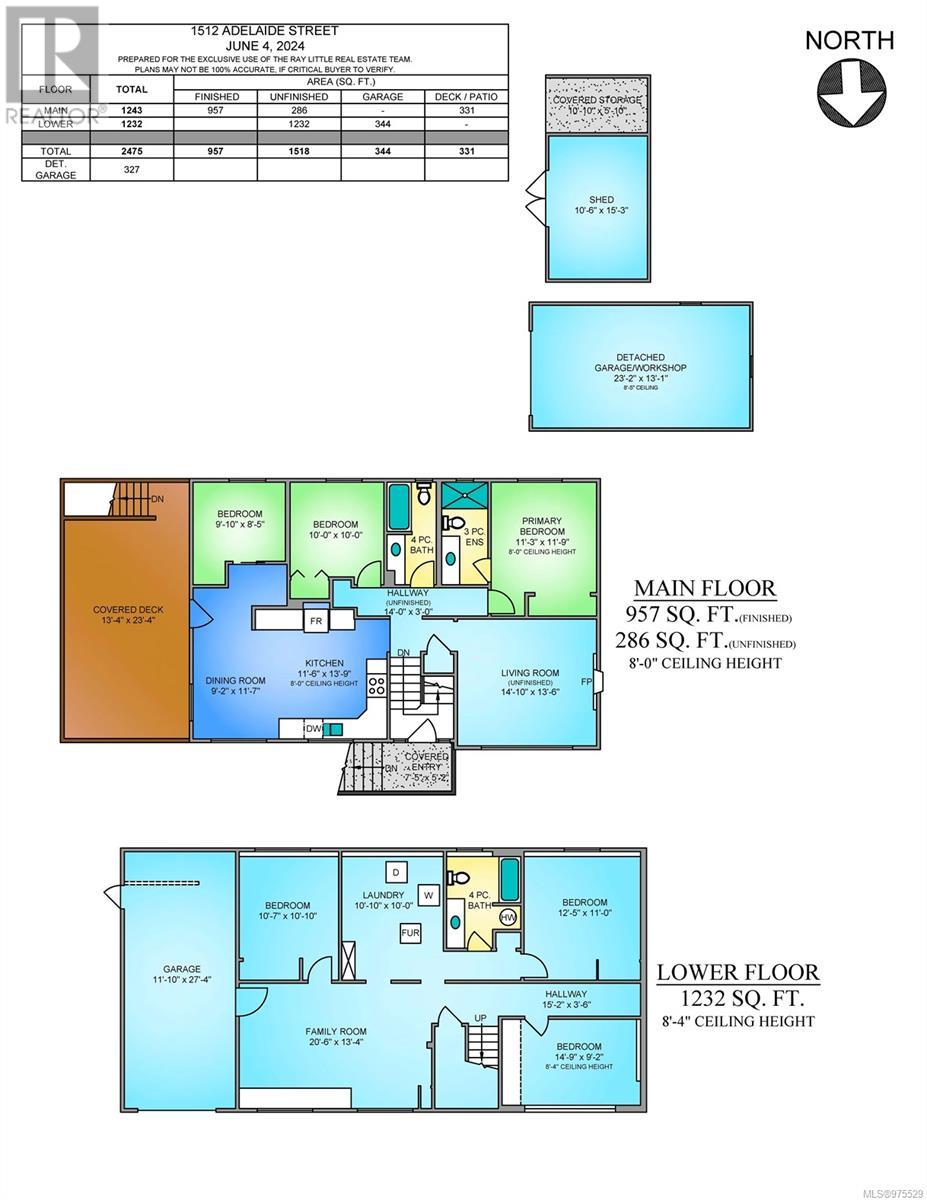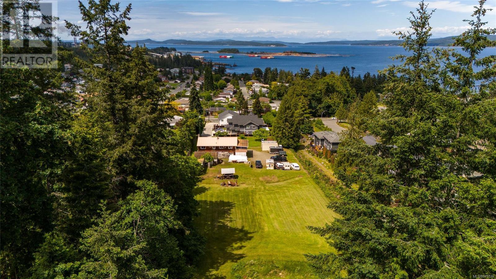REQUEST DETAILS
Description
Development opportunity! Located in Crofton on a 1.9 acre parcel with ocean views and 2 different access points at each end of the property. The 2475 sq.ft home with its 6 bed, 3 bath floor plan just needs a little finishing to make it your own with 2 separate meters & plumbing for a second kitchen in the basement giving it easy suite potential. Currently zoned R-1 Rural Residential, this parcel has an abundance of potential for future highest and best use. With lots of planned growth in the Cowichan Valley and in this area, this is a property not to overlook. The current zoning would allow for 0.41 acre minimum lot sizes and there are other options to re-zone and or maybe stratify this property for a variety of configurations - buyer to do their own research and due diligence in all respects for subdividing/developing. Whether this is a group venture or a purchase with family/friends, the options here are endless. Information packages available regarding density, zoning & more.
General Info
Amenities/Features
Similar Properties



