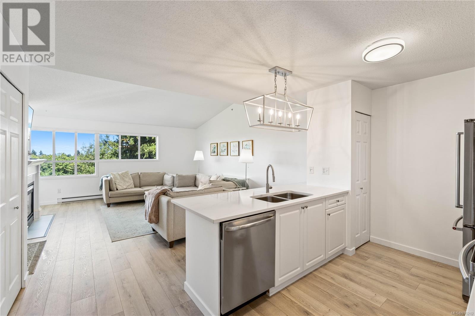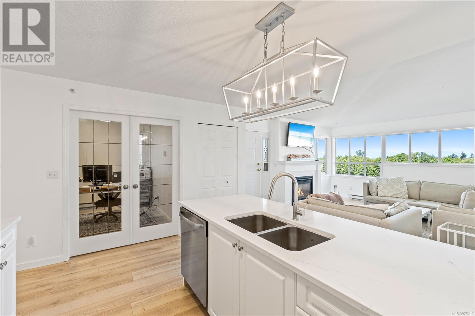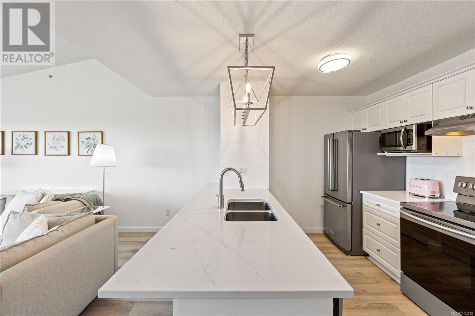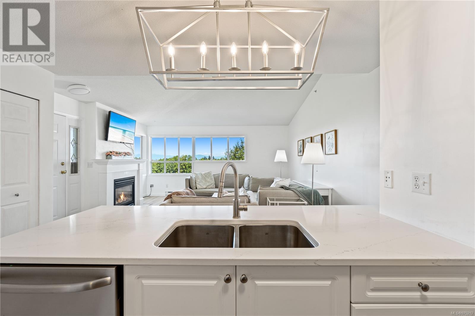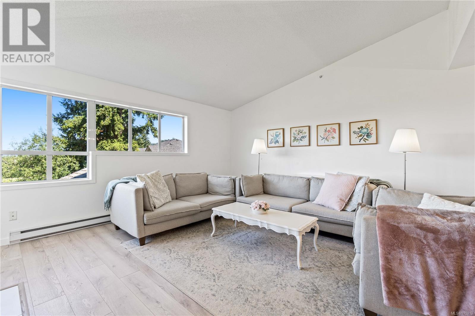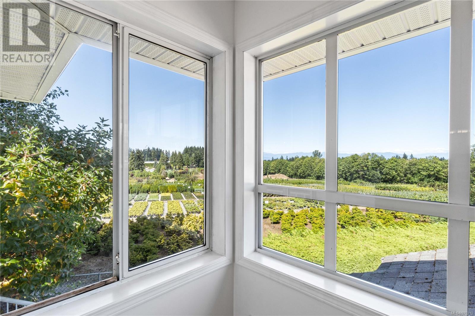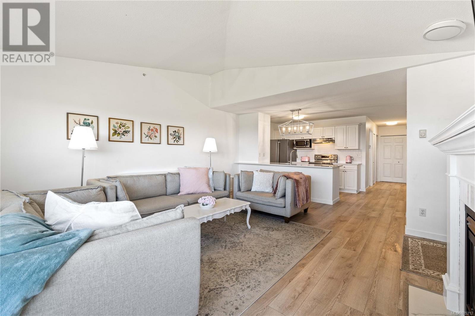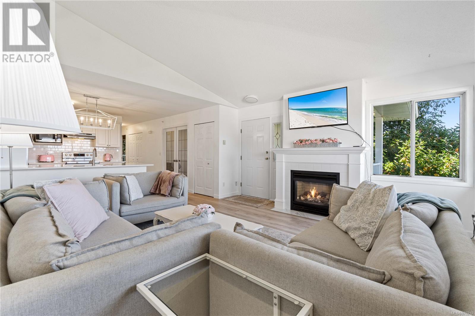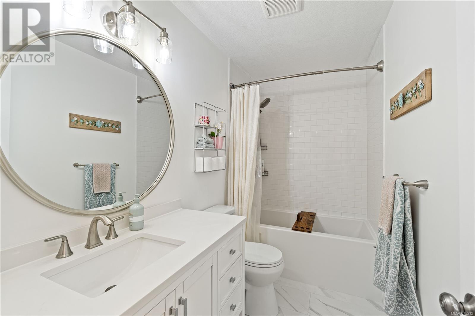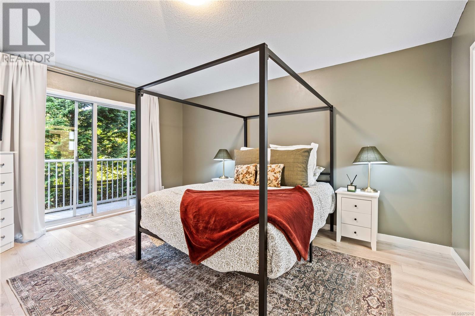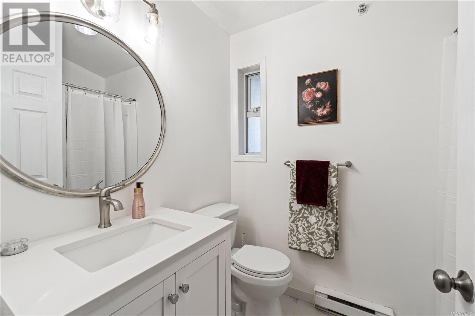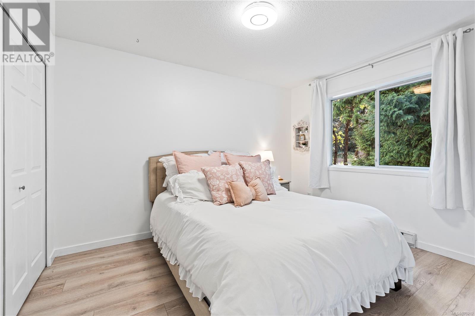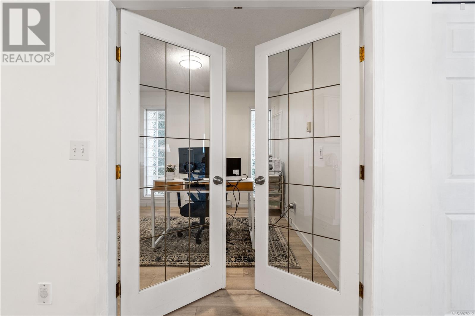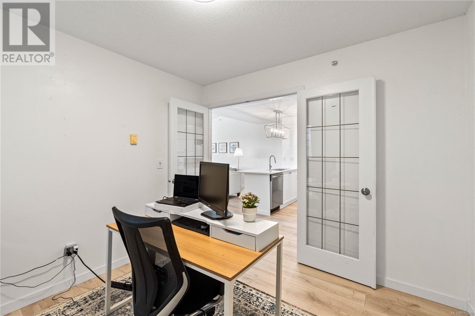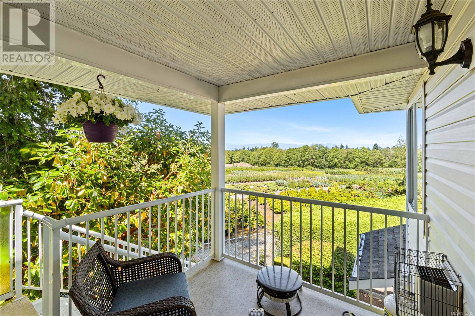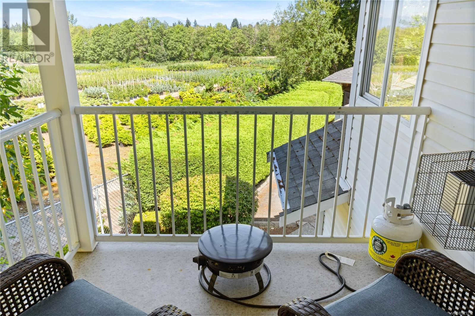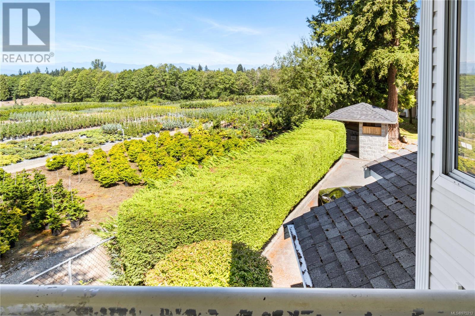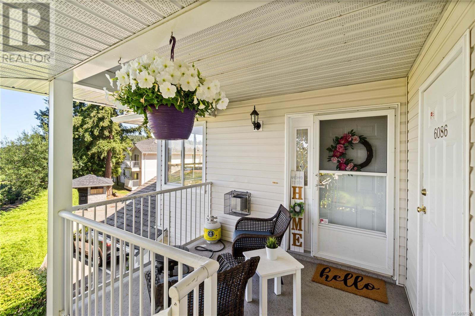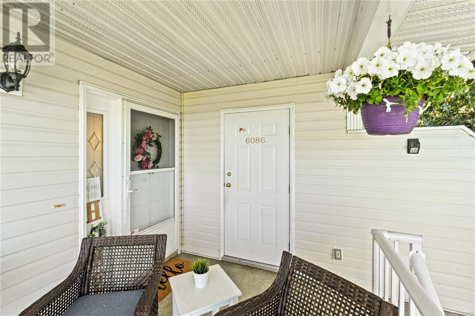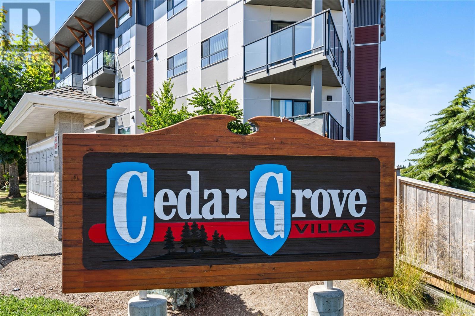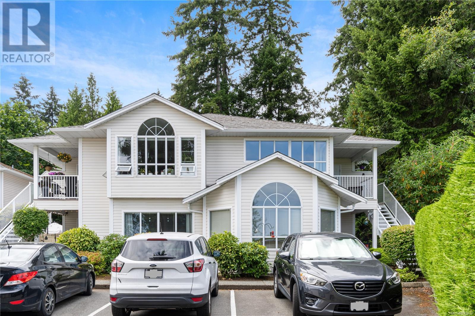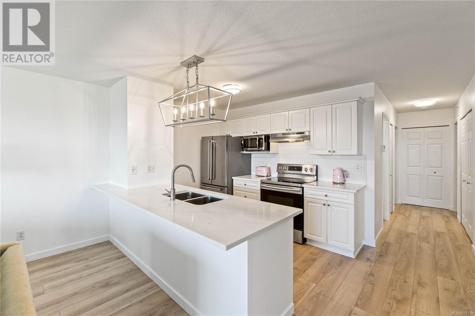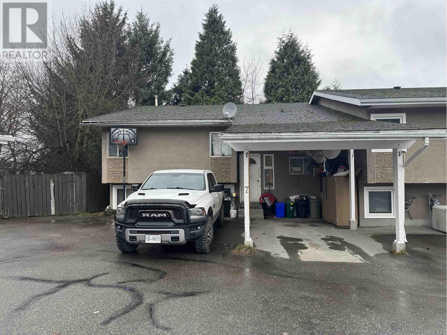REQUEST DETAILS
Description
Welcome to this beautifully updated Northend Townhome in Cedar Grove Villas. The Sellers have done an amazing upgrade on this unit (Approx. $40,000 in updates) and shows like new. Features include; new flooring throughout, silestone countertops, backsplash, trim, bifolds, light fixtures, vanities in the bathrooms, and fresh paint throughout. The kitchen/living room is bright and spacious, open concept, vaulted ceiling with a gas fireplace. There are 2 beds, 2 baths and a den which could easily be used as a 3rd bedroom. The patio is a perfect place to relax and enjoy the distant ocean view and there is a good sized storage space. Situated on the upper floor this unit is perfect for a starter home in a great area. One of the best locations in North Nanaimo the complex is close walking distance to all shopping, grocery stores, great restaurants and all levels of schools. One cat or dog allowed (no weight restrictions see bylaws). All meas. and data are approx., pls. verify if important.
General Info
Amenities/Features
Similar Properties



