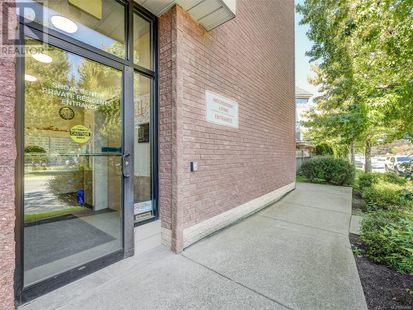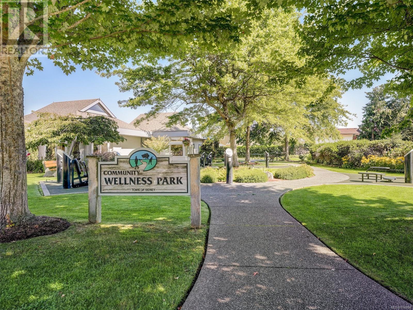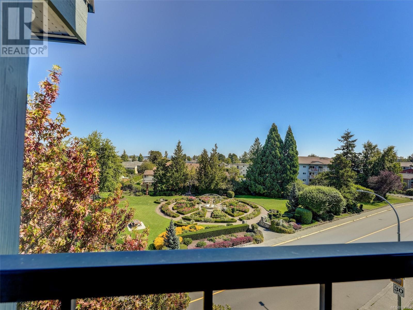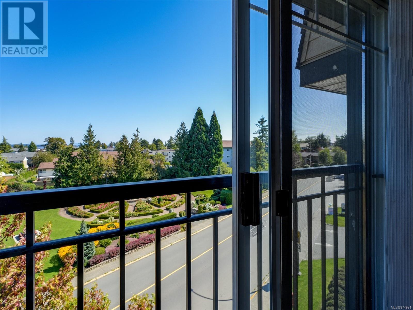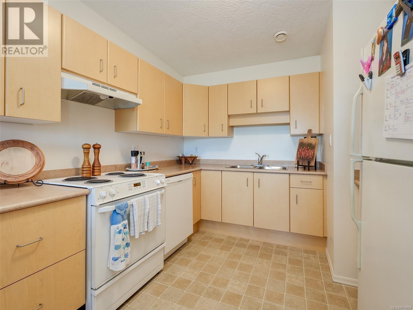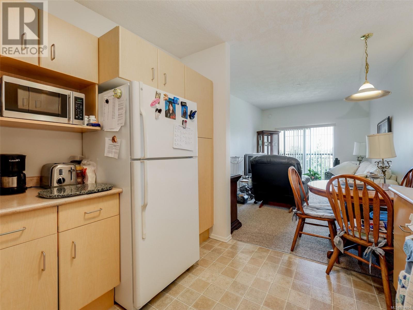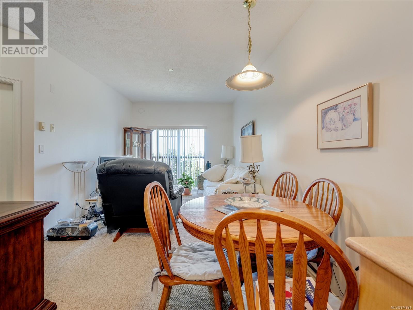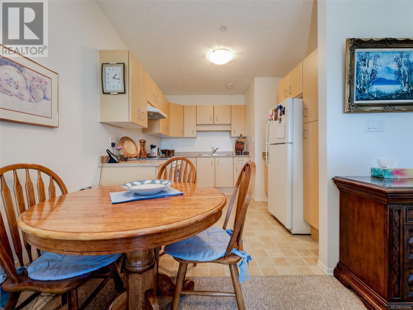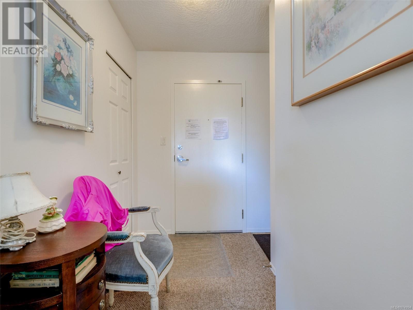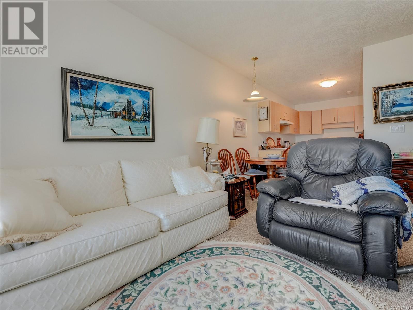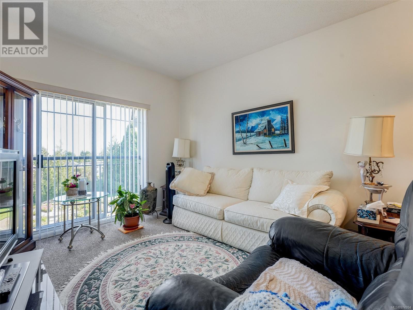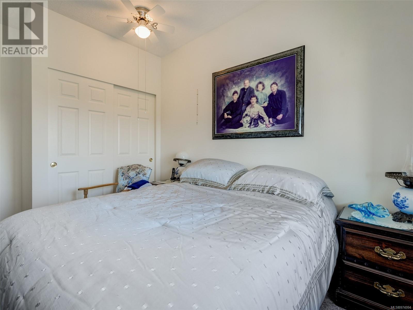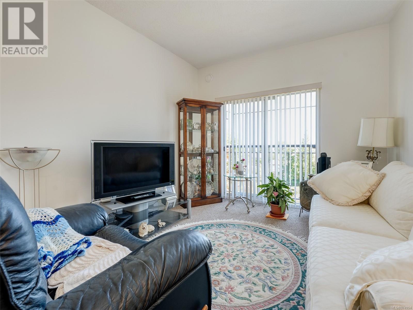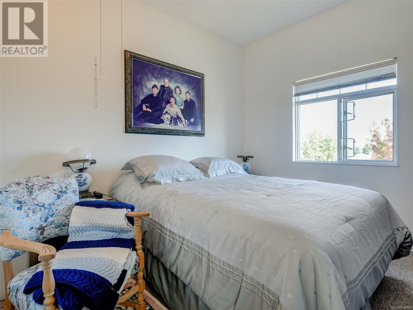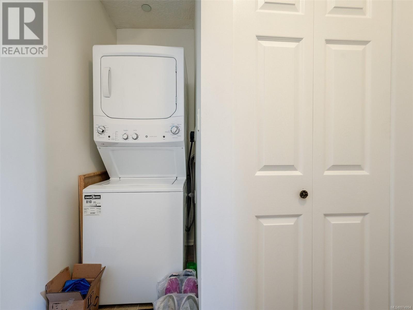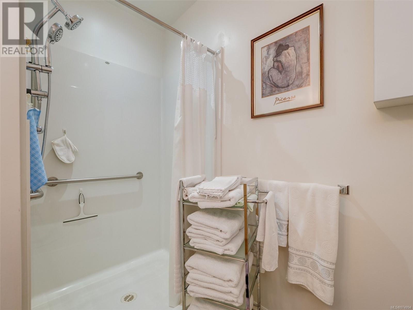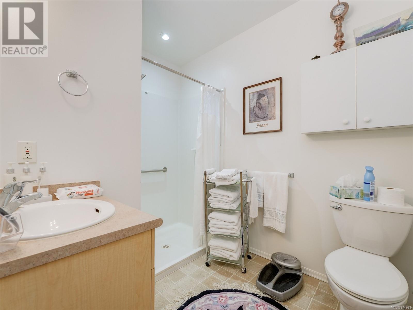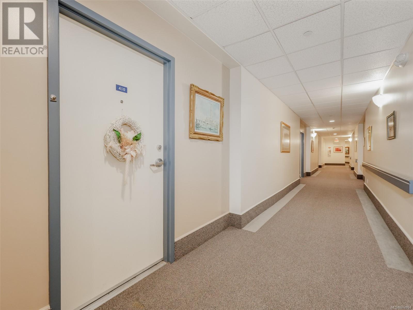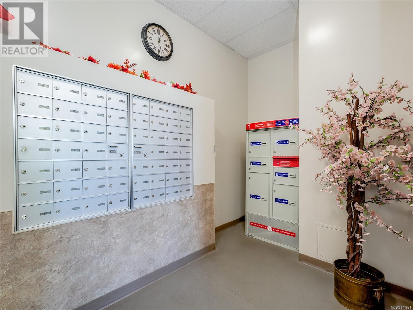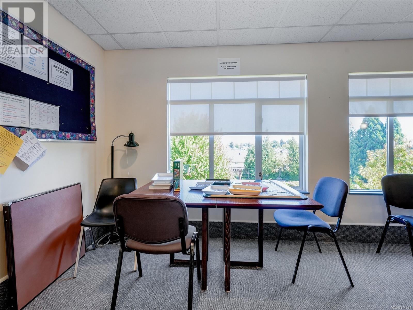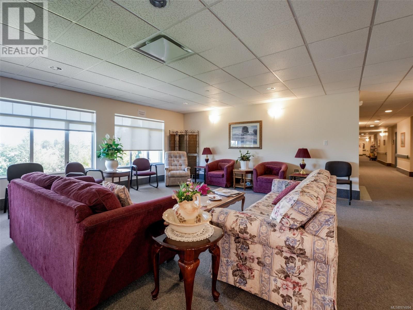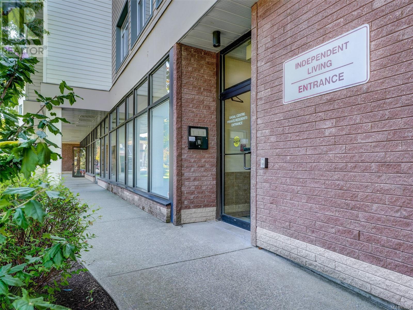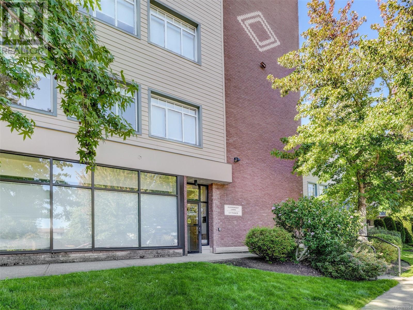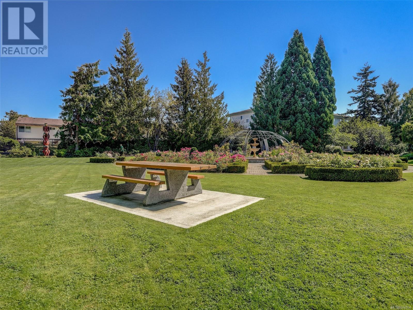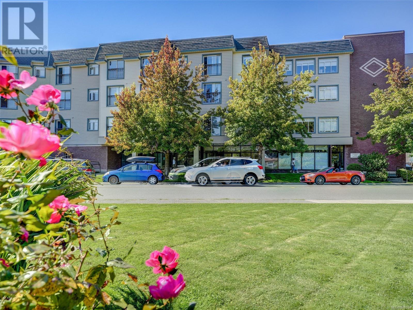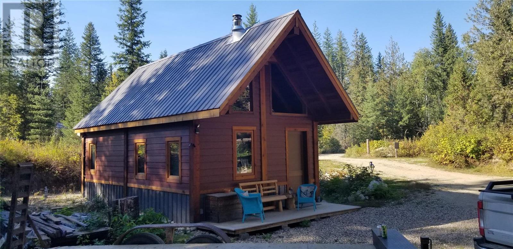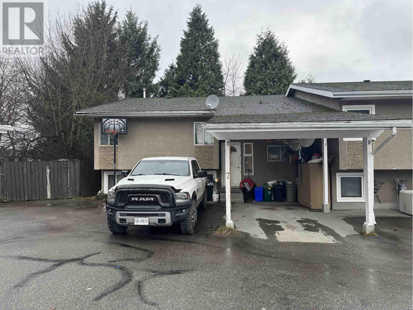REQUEST DETAILS
Description
SHOAL CENTRE INDEPENDENT LIVING OPPORTUNITY. Welcome to Sidney's most adaptable Seniors Retirement Community, crafted for flexibility, quality and variety. This steel and concrete-built, one bedroom, 1 bathroom condo is well maintained and features a full kitchen with ample cupboards and eating area. The living room flooded with natural light and features a Juliet balcony plus in-suite laundry stacking washer/dryer. Conveniently located across from the Library and a wonderful view of the rose garden. There's an option for add-on services to provide personal care, housekeeping and meals. The Shoal Centre membership (additional yearly fee) offers more than 40 organized activities, including a fantastic restaurant, computer lab, woodworking shop, quilting room, pottery room, bridge groups, and exercise classes. A fantastic investment property or your next move. Situated in the heart of Sidney, close to shopping and all the amenities you need for your retirement lifestyle.
General Info
Amenities/Features
Similar Properties



