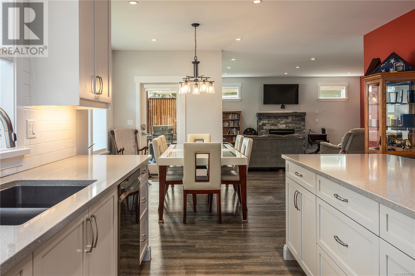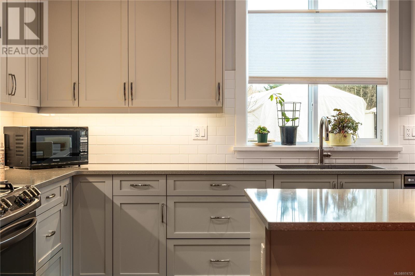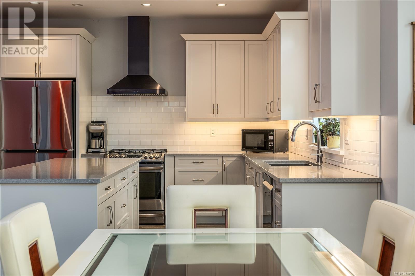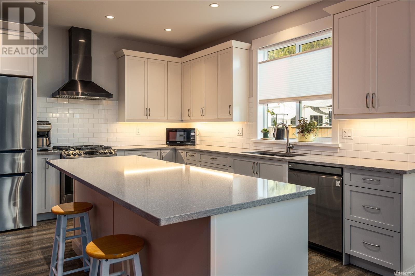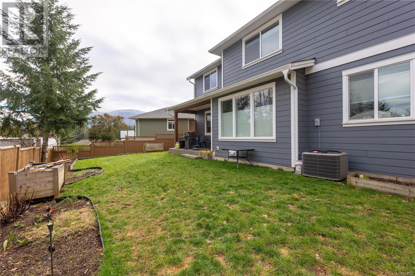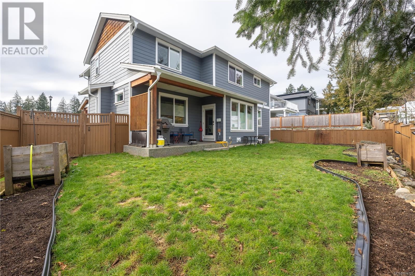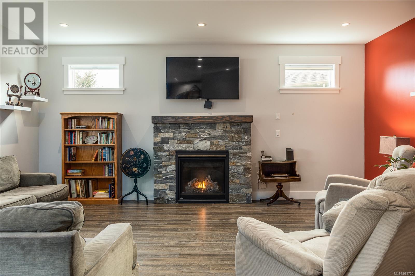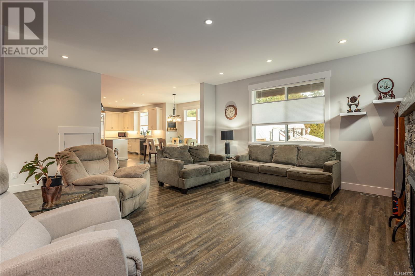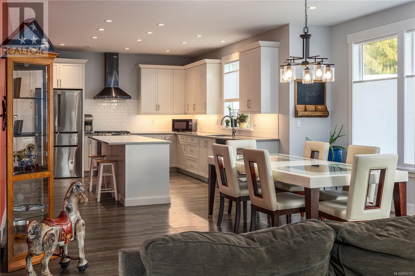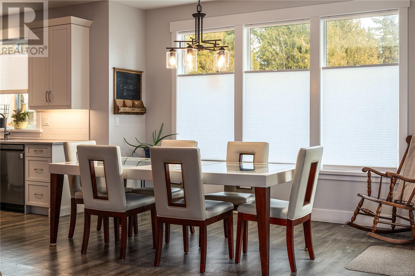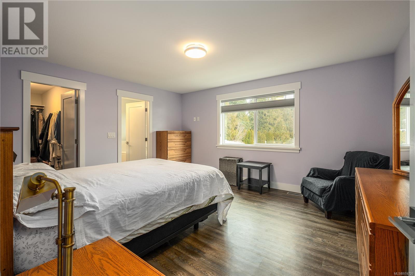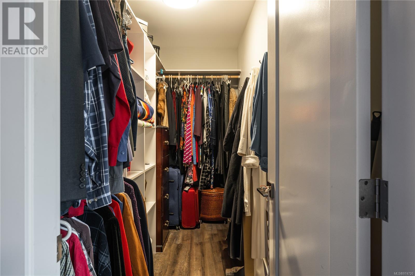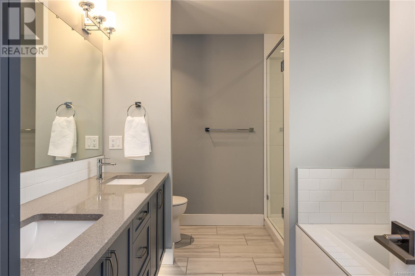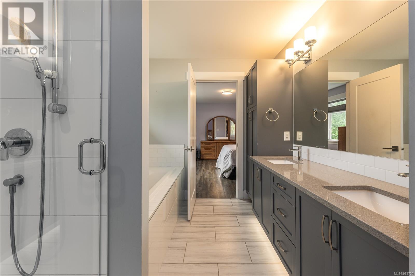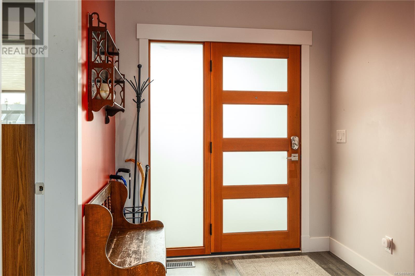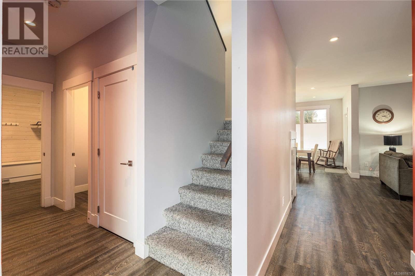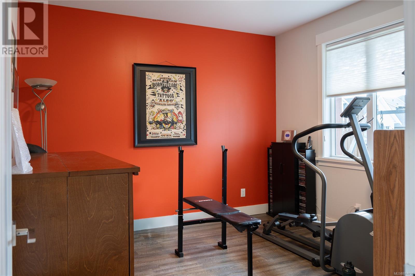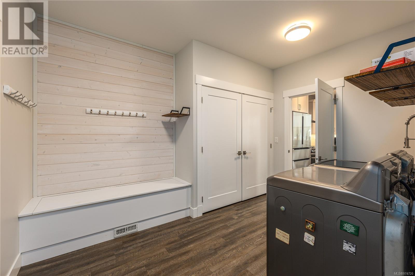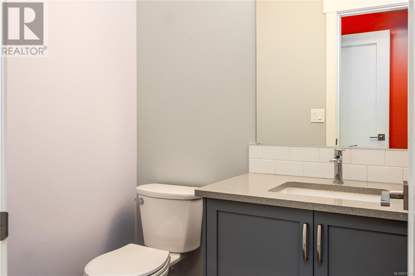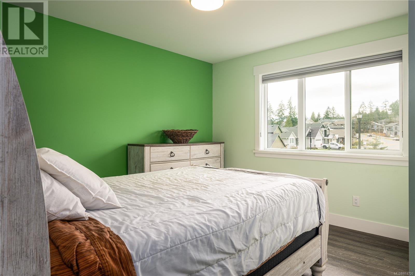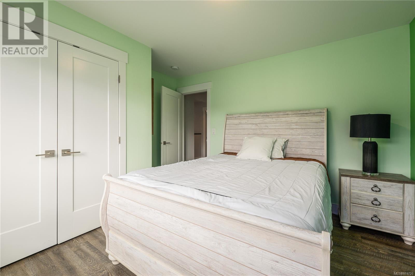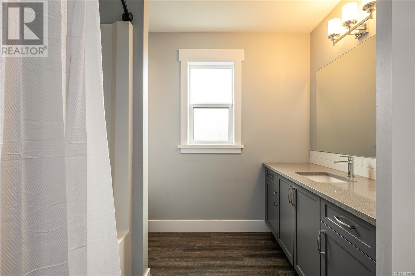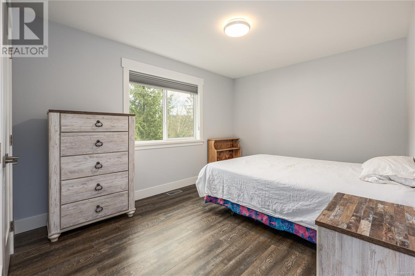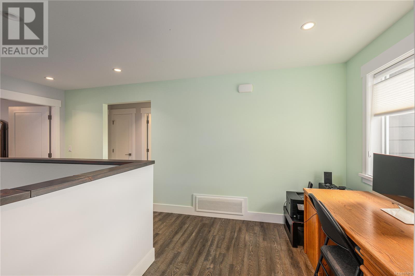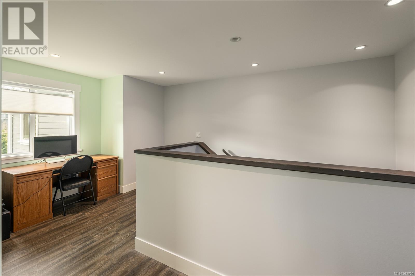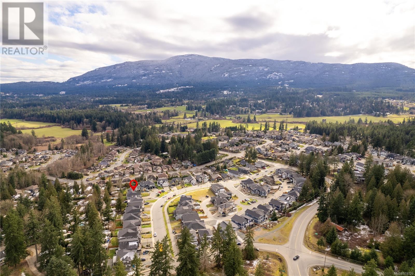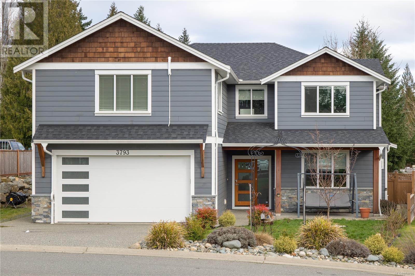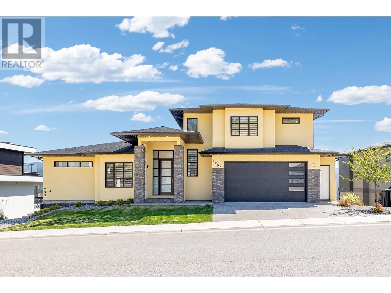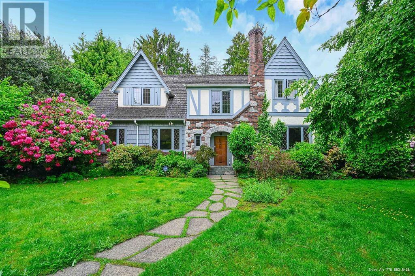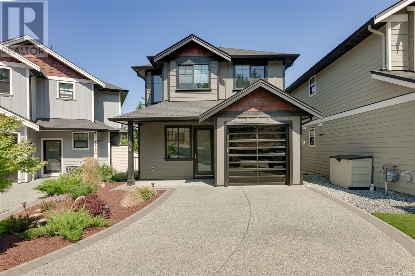REQUEST DETAILS
Description
Nestled in a North Jinglepot neighborhood, enjoy an active lifestyle, convenient amenities & elevated home features. High ceilings & bright spacious rooms welcome you as you step inside. The chef's kitchen with it's large island ties into the open concept great room, perfect for entertaining & family get togethers. Bedrooms on the next floor offer a sense of retreat, with the primary suite enjoying a large walk in closet & spa like ensuite with heated floors. The 1 bedroom suite located separately above the garage ensures privacy while benefitting from rental income. Outside the home is well dressed with a HardiPlank exterior & fully fenced backyard. Ample parking is for available for tenants and all of your toys. Rockridge Park, the Parkway Trail & Anders Doritts Park all within walking distance. Close highway access means that North Nanaimo shopping & amenities are accessible within minutes. Call to view today! All measurements are approximate and should be verified if important.
General Info
Amenities/Features
Similar Properties



