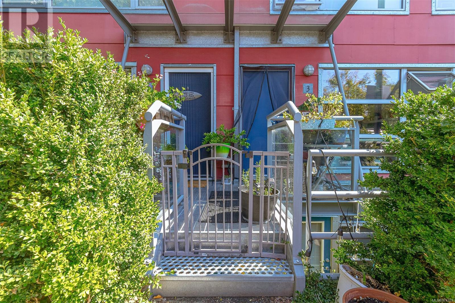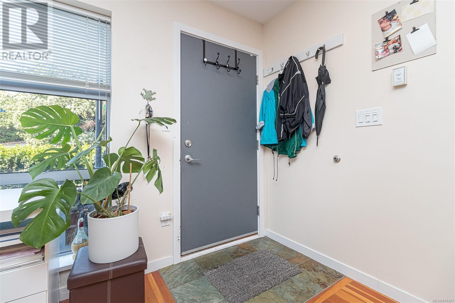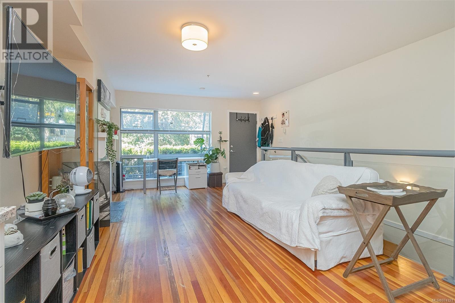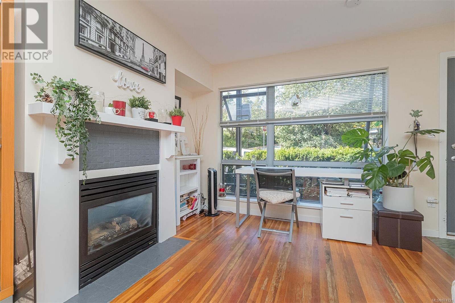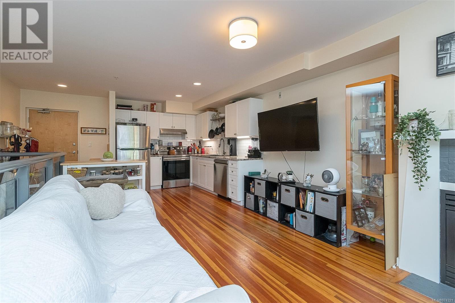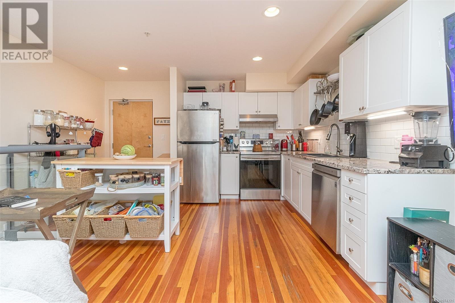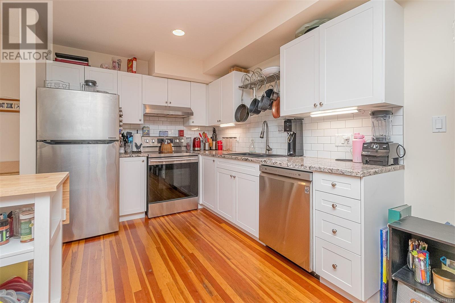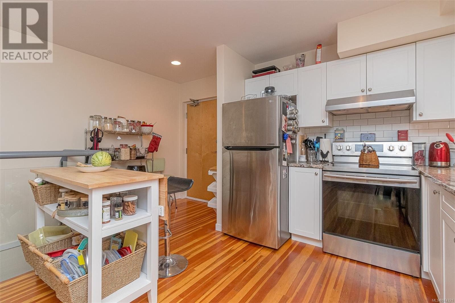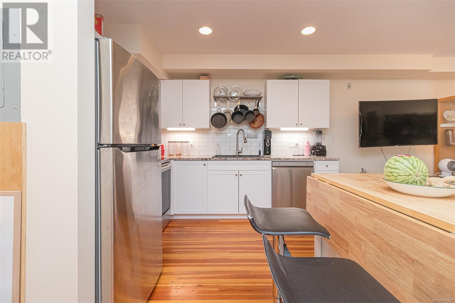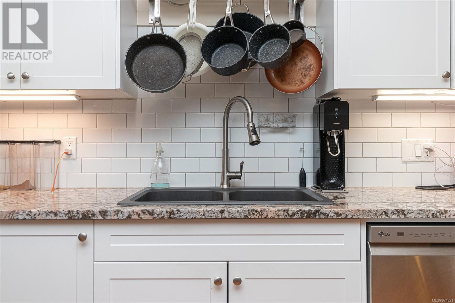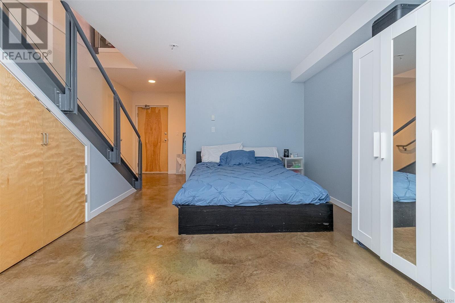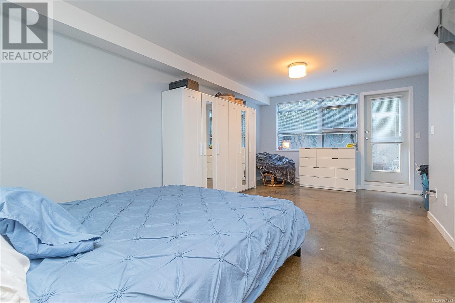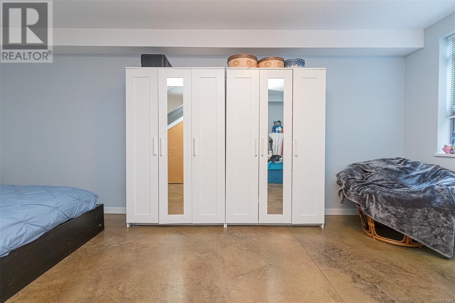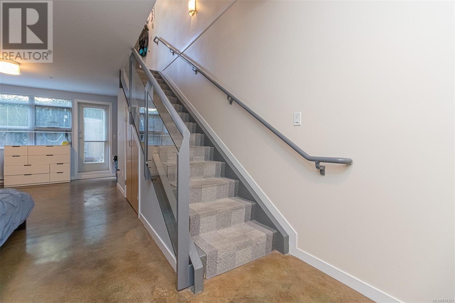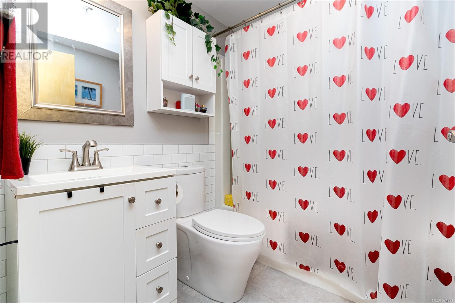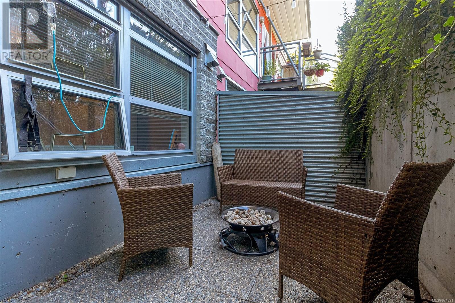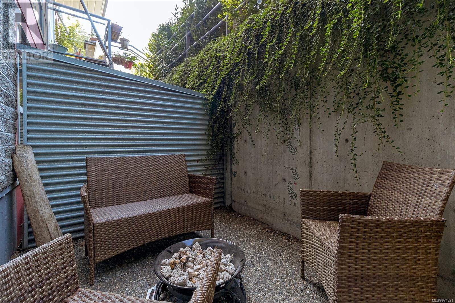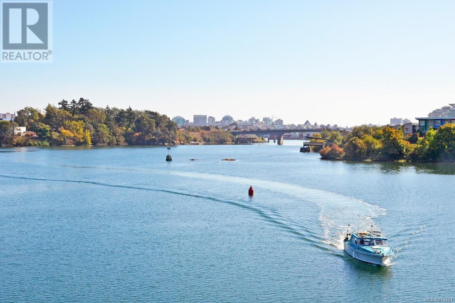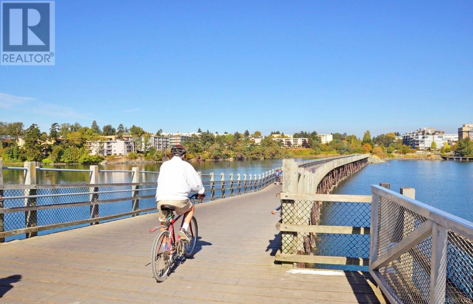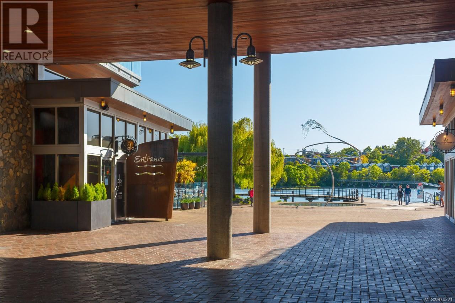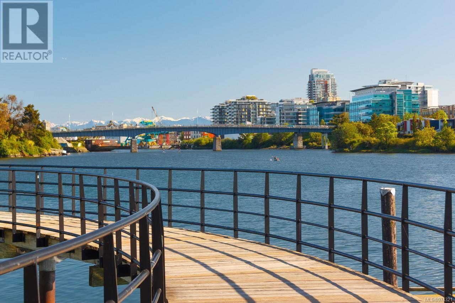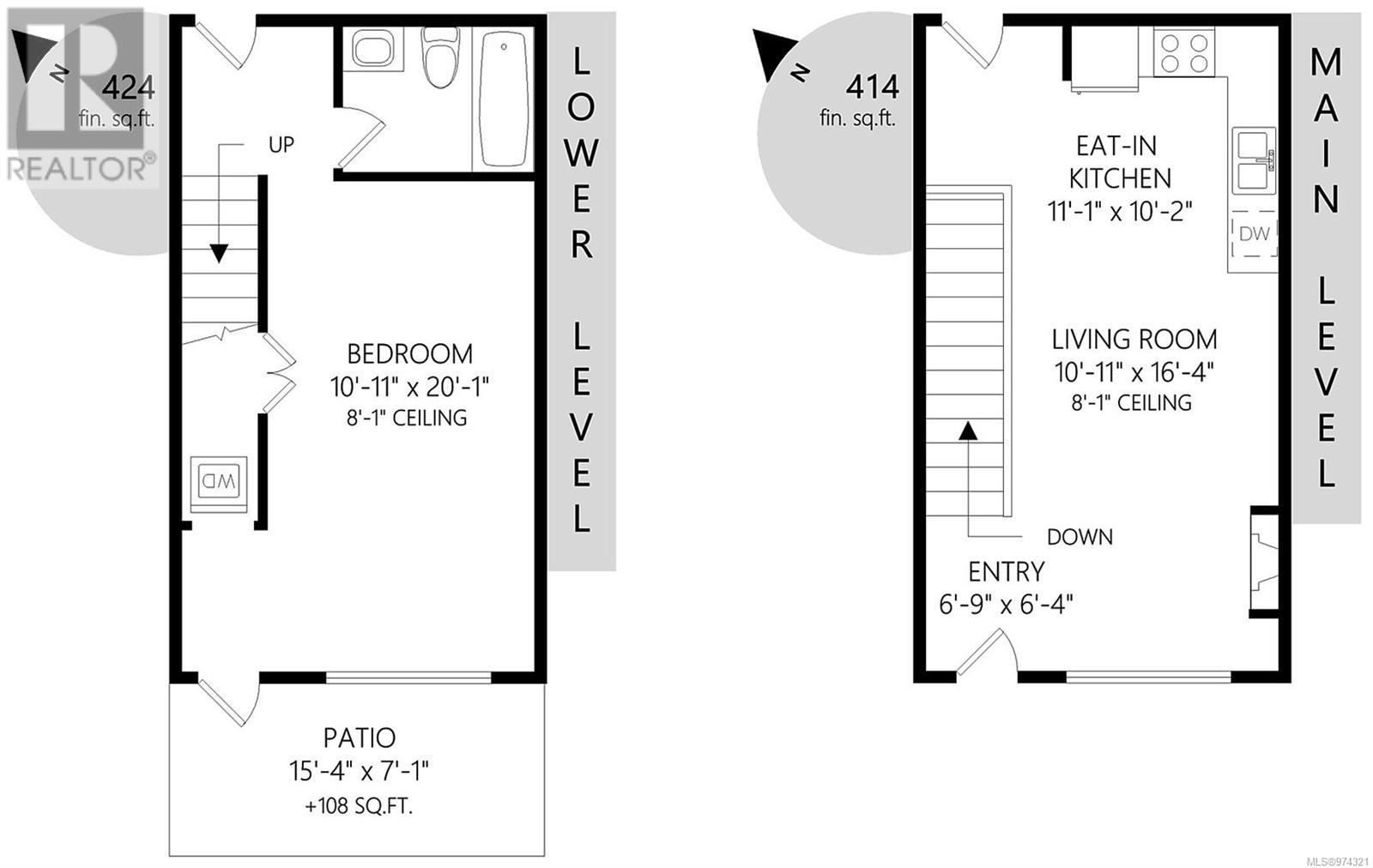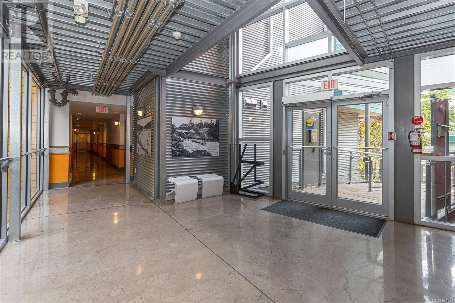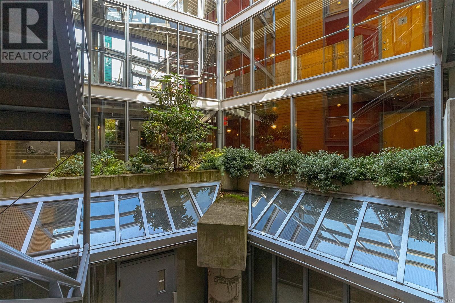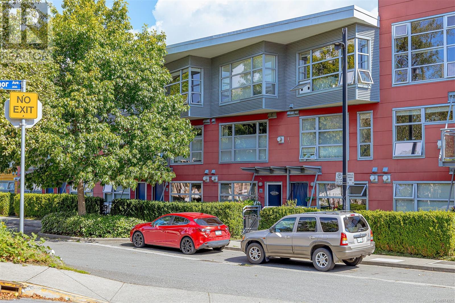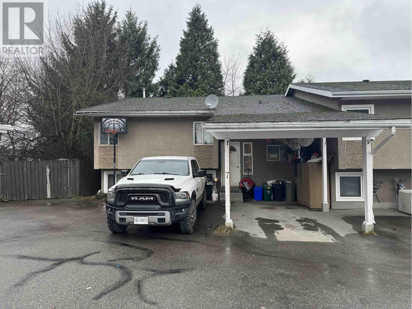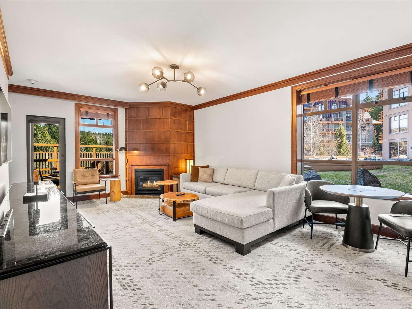REQUEST DETAILS
Description
Enjoy the Waterfront and active lifestyle that awaits just steps from your funky 2-level LIVE/WORK townhome. The Railyards, a waterfront community with the Galloping Goose Trail, Selkirk Trestle and Gorge Waterway all within easy walking distance. Industrial feeling with polished concrete, and hardwood flooring, yet still cozy. Open concept floorplan on both levels, the main floor living area is flooded with daylight from the oversized windows while the bedroom and bathroom on the lower open to your own private patio perfect for outdoor seating with your BBQ or fire table. Granite counters and sink, updated cabinets, undercabinet lighting and a heated bathroom floor are a few of the extras. Enjoy the Vic West community with amenities including Save on Foods and Craft House an easy 5-minute walk away, and Downtown or Uptown accessible on the Goose Trail. Bring Fido as pets are allowed! Includes secure u/g parking stall and separate storage locker. Call now to avoid disappointment. Julie Swift 250 818-3483
General Info
Amenities/Features
Similar Properties



