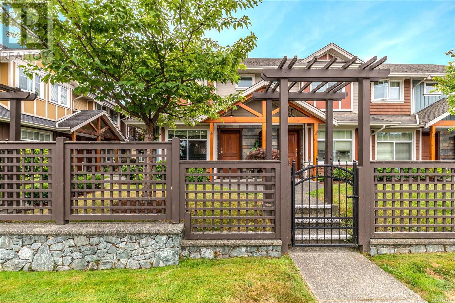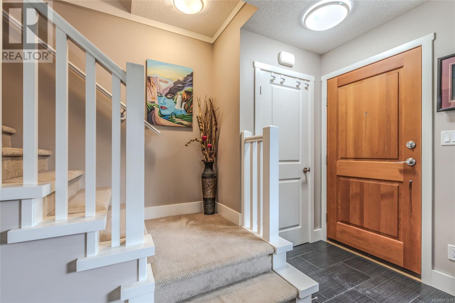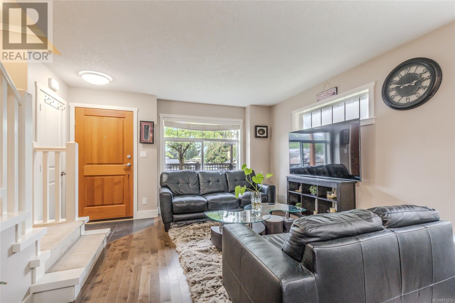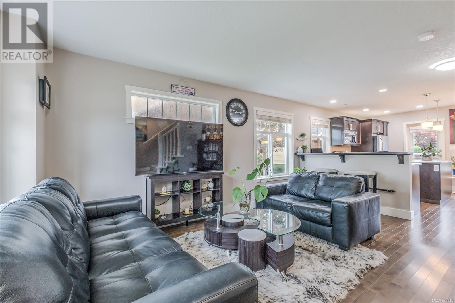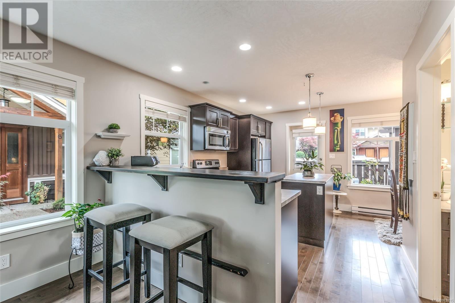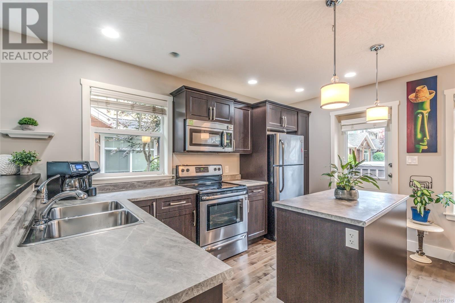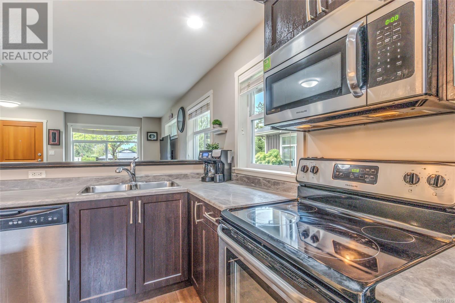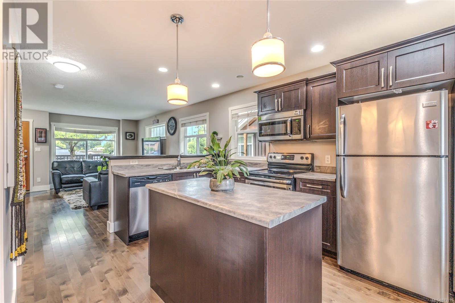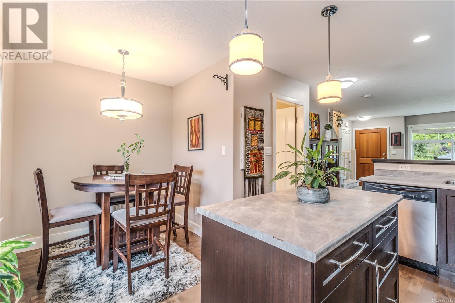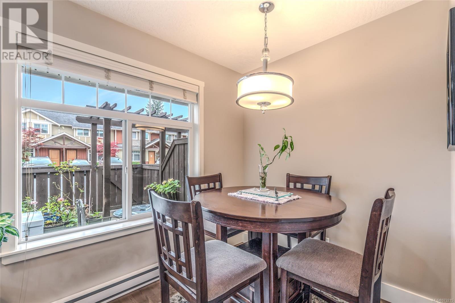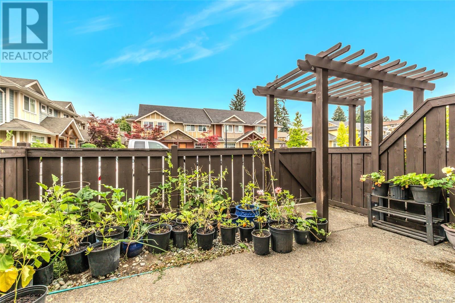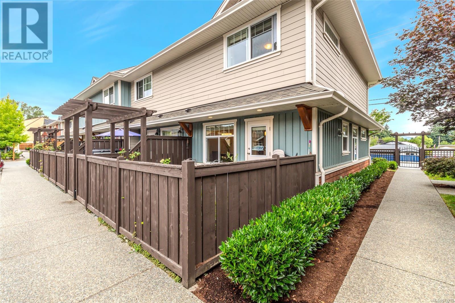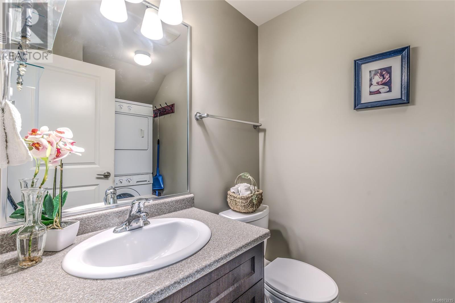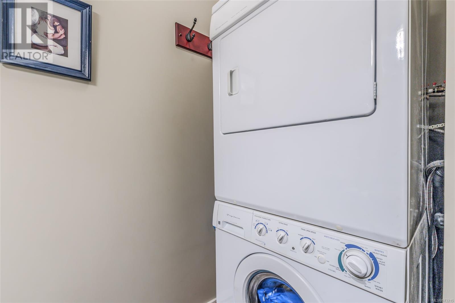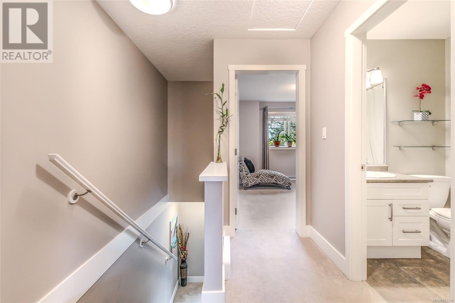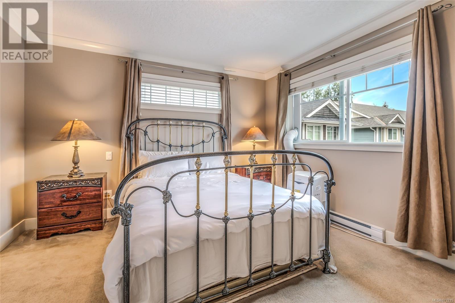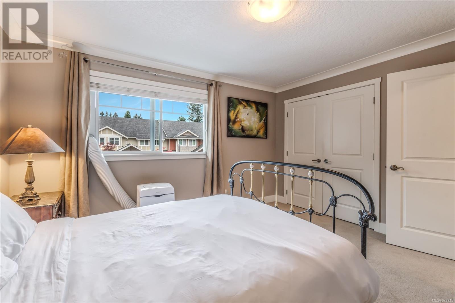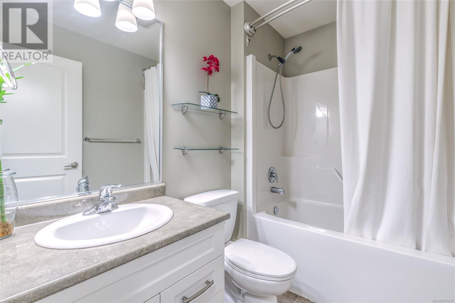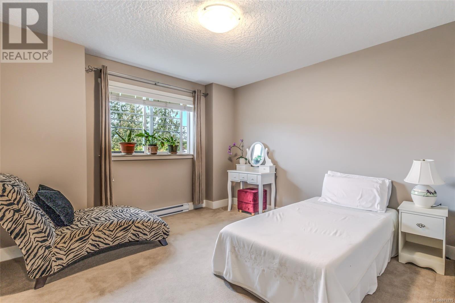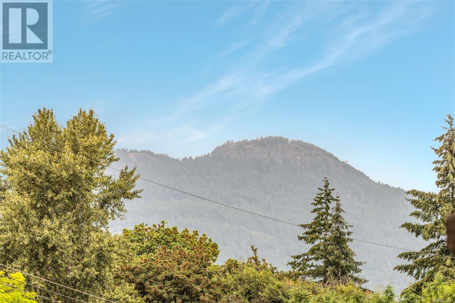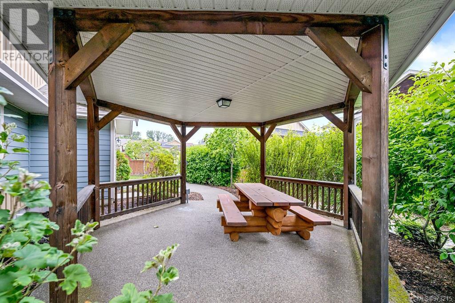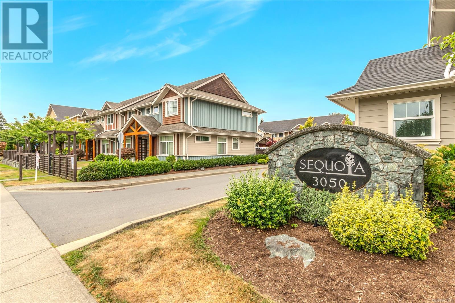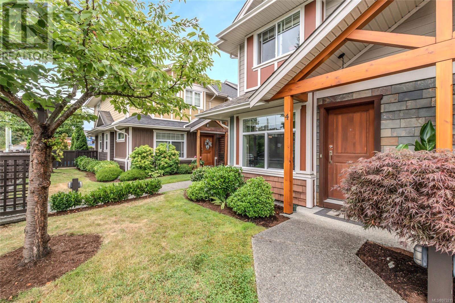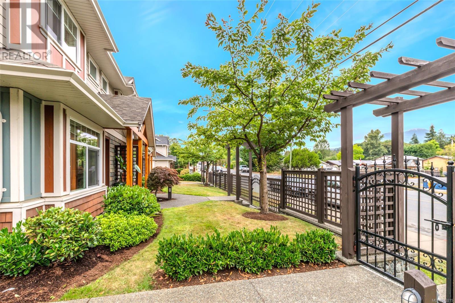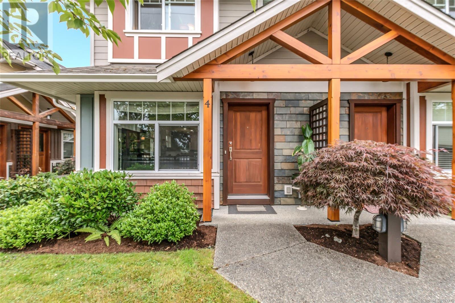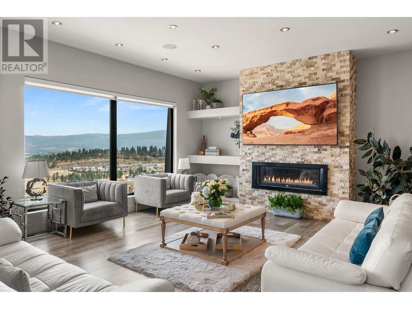REQUEST DETAILS
Description
Discover the perfect blend of comfort and convenience at The Sequoia in West Duncan. This inviting, owner-occupied 2 bed, 2 bath end unit townhouse is an excellent choice for anyone seeking a low-maintenance lifestyle close to shops, transit, and schools. The bright, open-plan main level welcomes you with warm hardwood floors and a contemporary kitchen, complete with a breakfast bar and cozy dining area. Step outside to your private patio???perfect for relaxing with a morning coffee or grilling on a summer evening. Upstairs, you???ll find two spacious bedrooms, both with ample closet space, along with a 4-piece bathroom. Additional features include a crawl space for extra storage and a new hot water tank. The Sequoia is pet-friendly and community-focused, with no age restrictions and rental options available (bylaws permitting). This makes it an ideal choice for all stages of life. The complex also boasts a communal gazebo with a picnic table, a bike storage room, and plenty of visitor parking. Situated within walking distance to schools, the new shopping mall, recreational facilities, and the scenic Trans Canada Trail, this move-in-ready home is owner-occupied and offers a flexible possession timeline. Don???t miss the opportunity to settle into a home that???s perfect for the next chapter of your life???get in touch today!
General Info
Amenities/Features
Similar Properties



