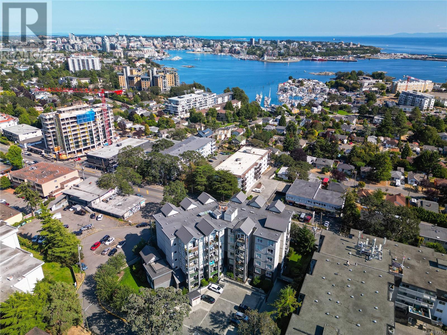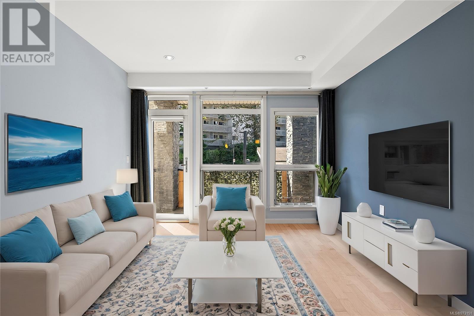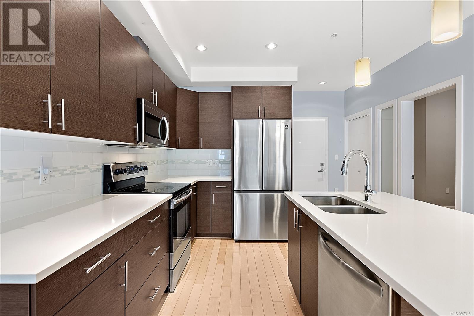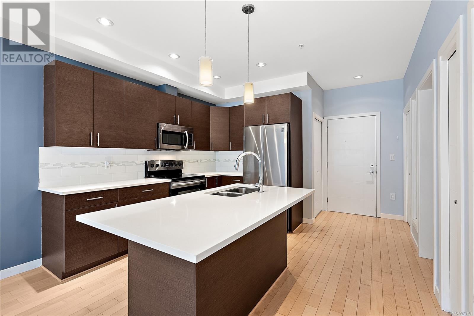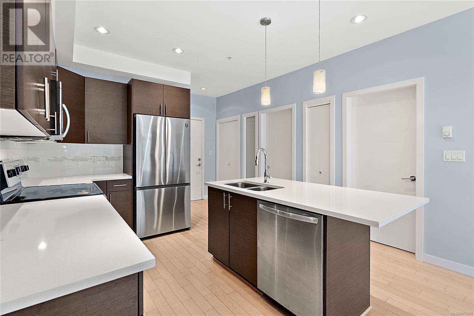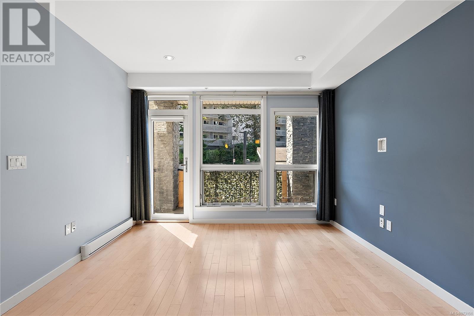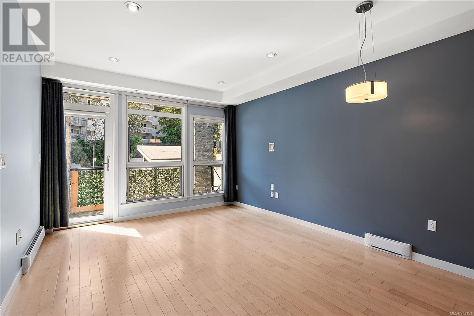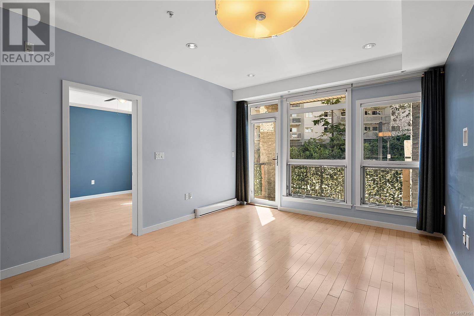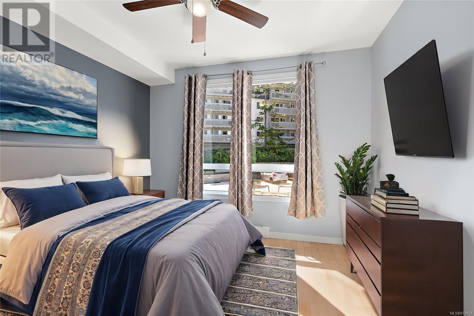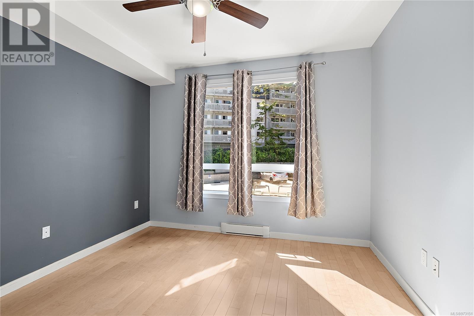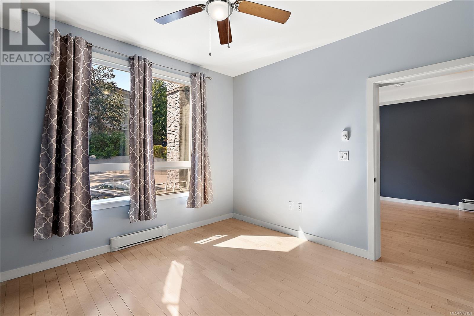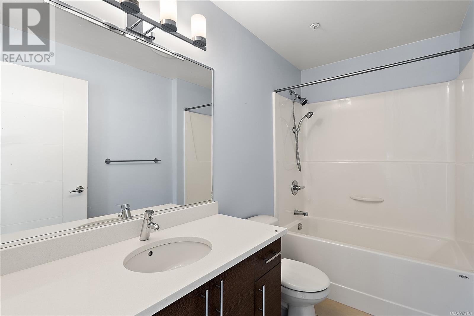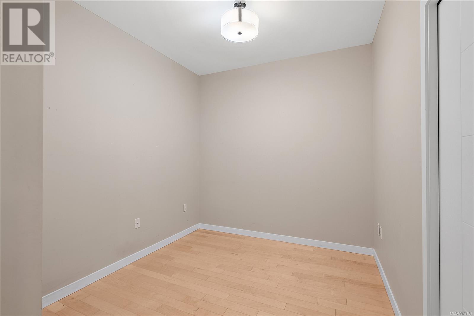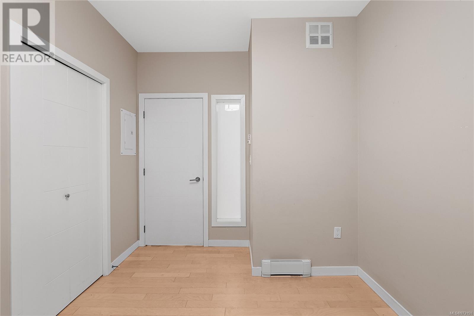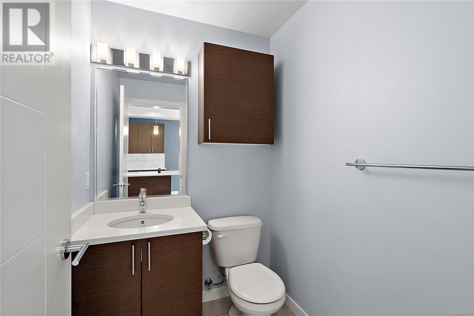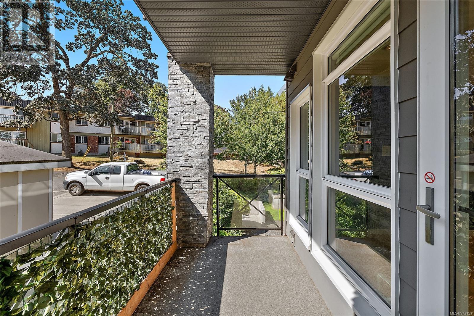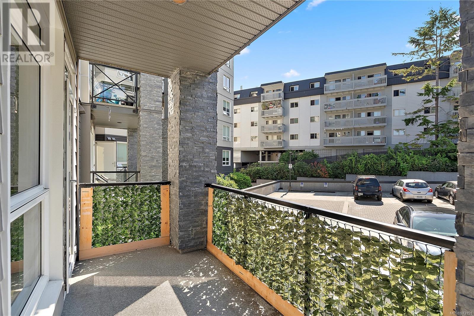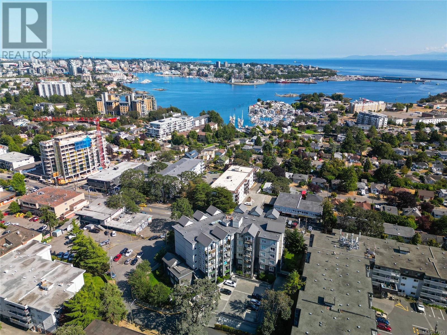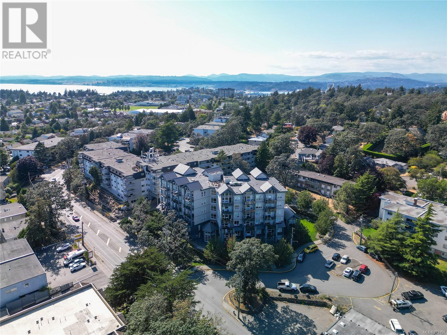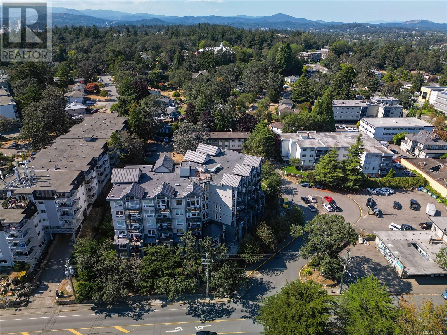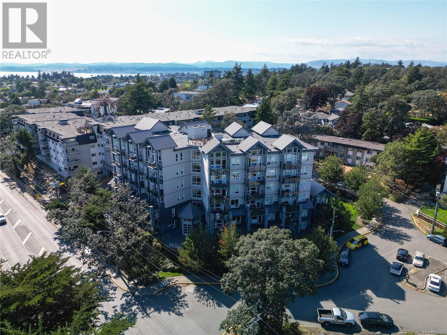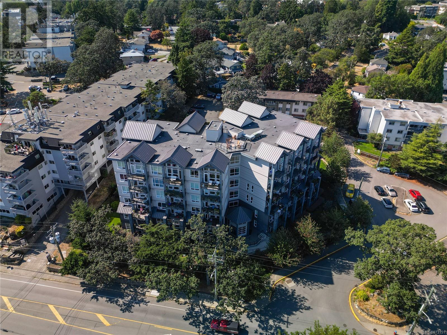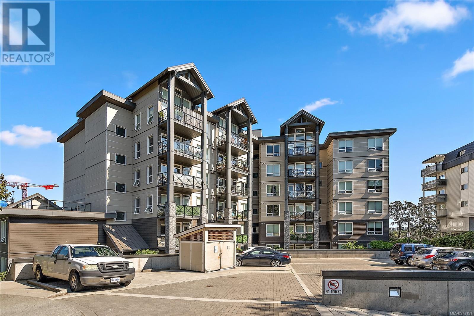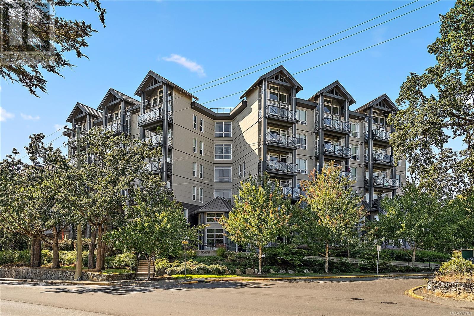REQUEST DETAILS
Description
Welcome to the Skyline! This modern 2 bed 2 bath condo is fully equipped w/ beautiful stainless steel appliances & in-suite laundry. The spacious open-concept layout includes a large kitchen w/ island for entertaining guests, quartz countertops, contemporary cabinets & engineered hardwood floors. The building also includes secured underground parking & storage. Enjoy the sunshine on the building???s incredible communal rooftop deck w/ panoramic views of the ocean, inner harbour & mountains or take a stroll down along the shoreline of nearby West Bay Walkway which connects Esquimalt to downtown Victoria. The Skyline is an outstanding building conveniently located near countless amenities in Esquimalt including, dining, shopping, parks, beaches, major bus routes, CFB Esquimalt & is an easy commute to the Downtown core. This is a fantastic opportunity for entering the real estate market, retirees or investors. See media links for more info!
General Info
Amenities/Features
Similar Properties



