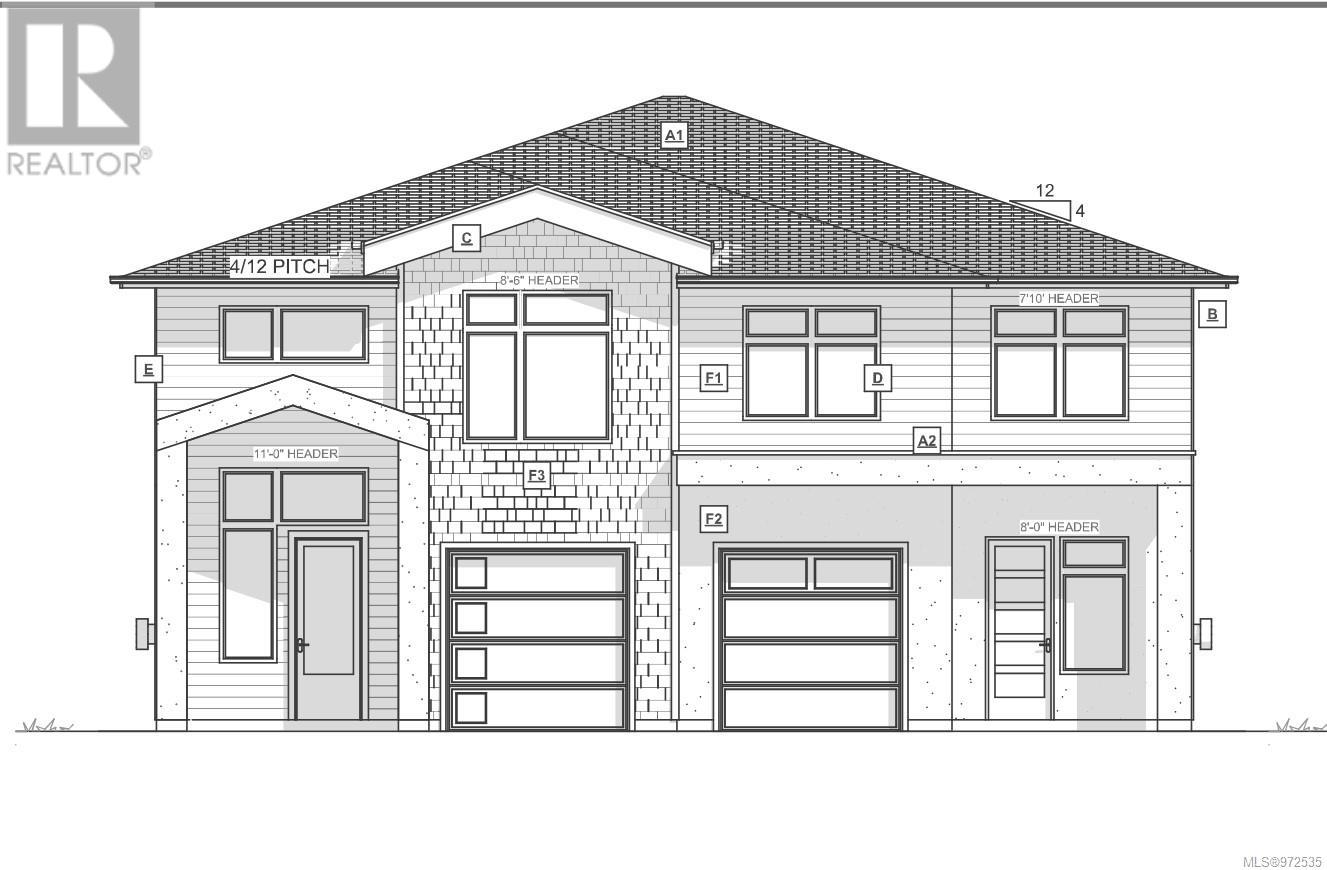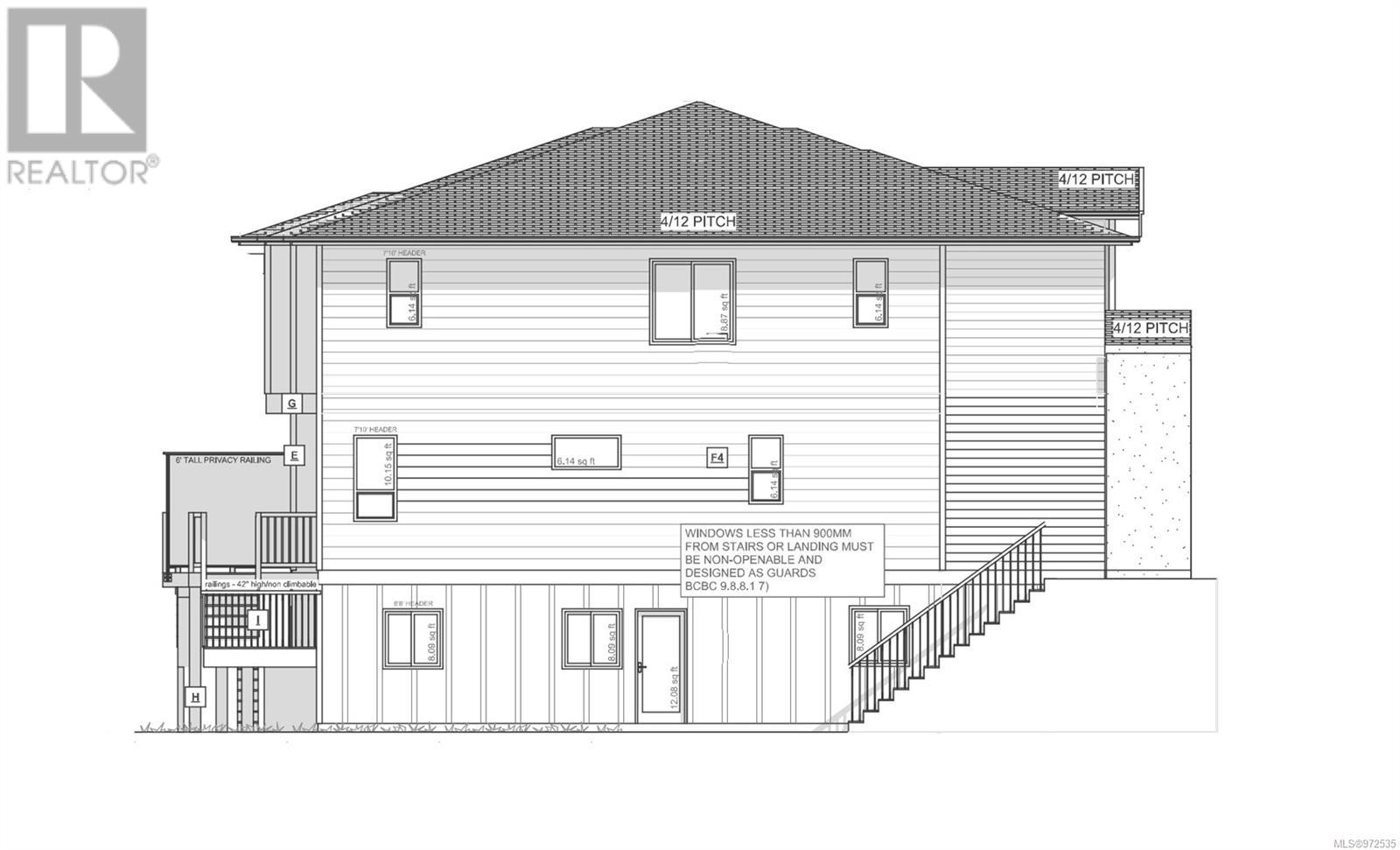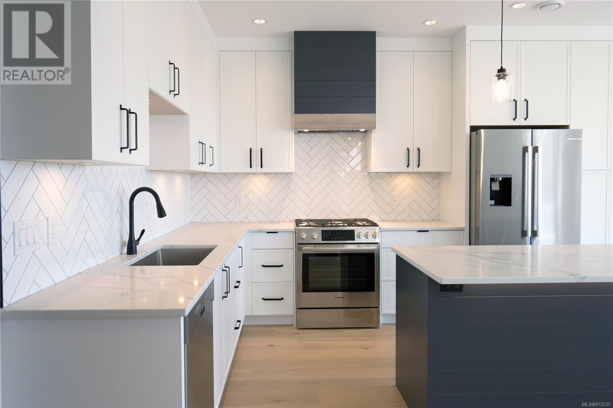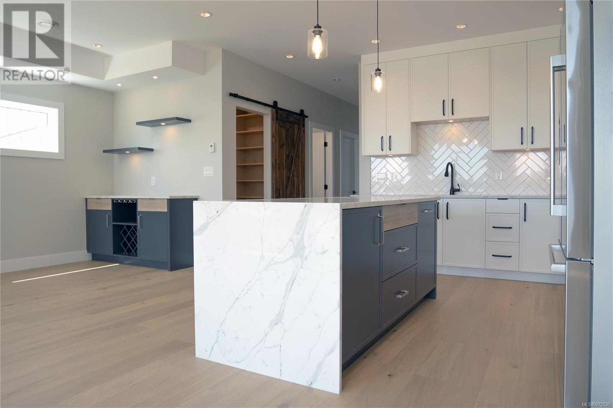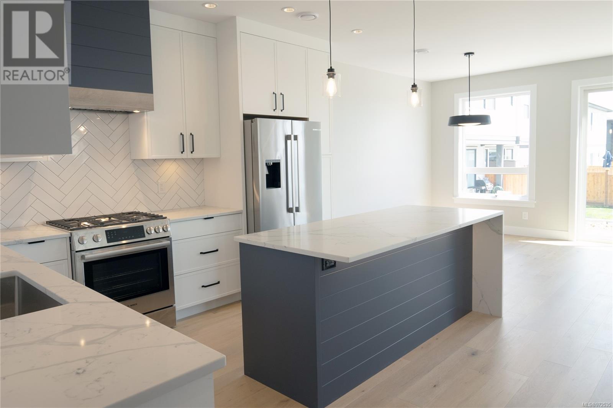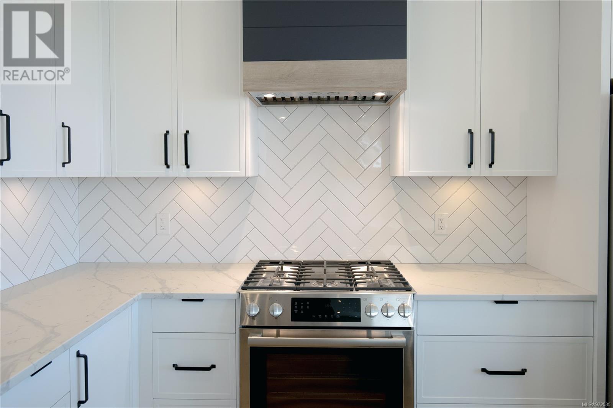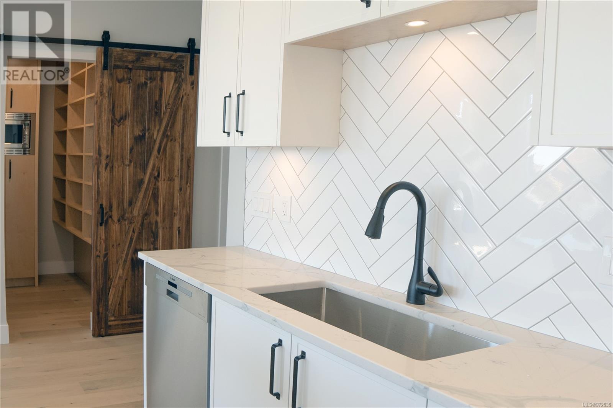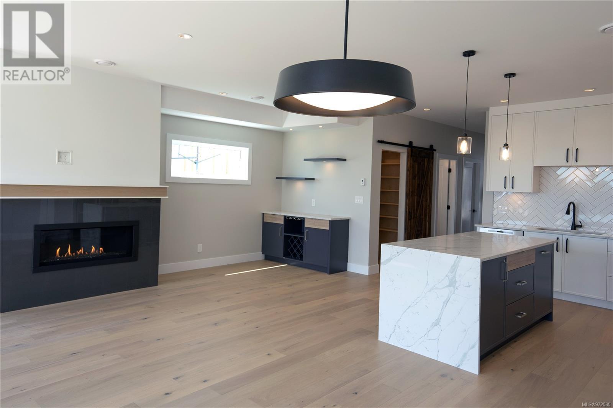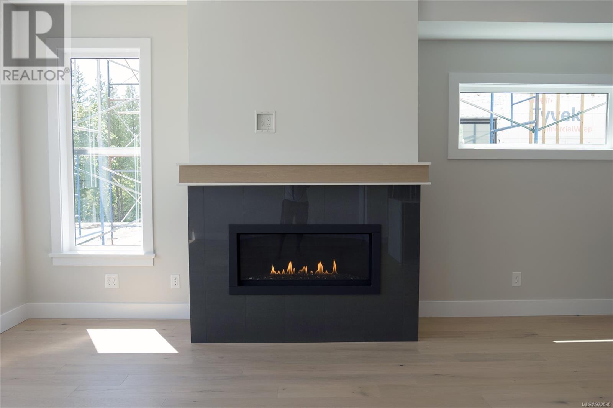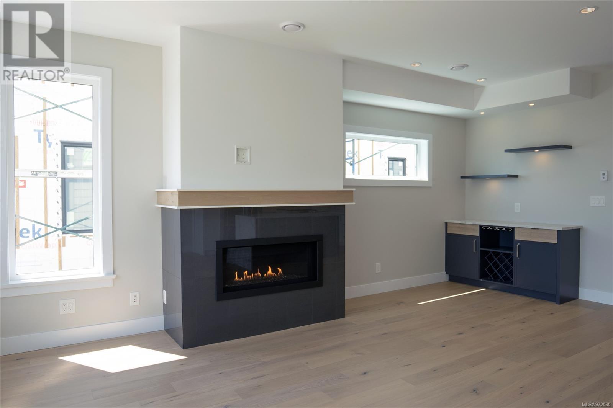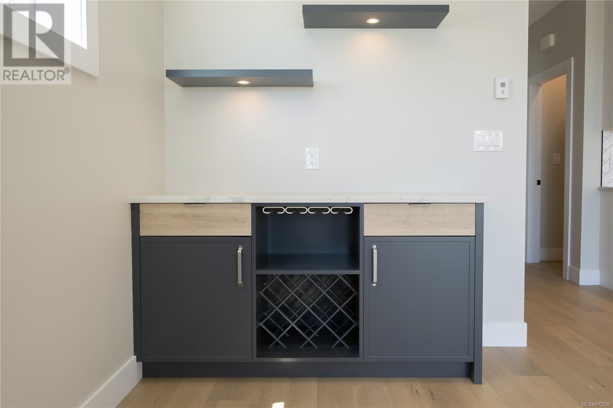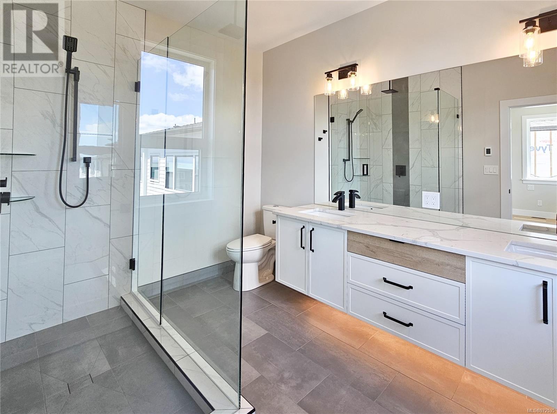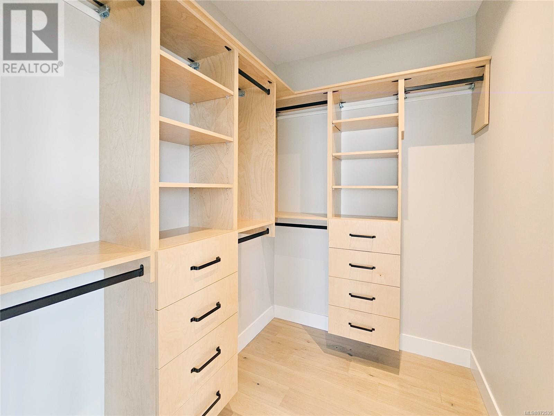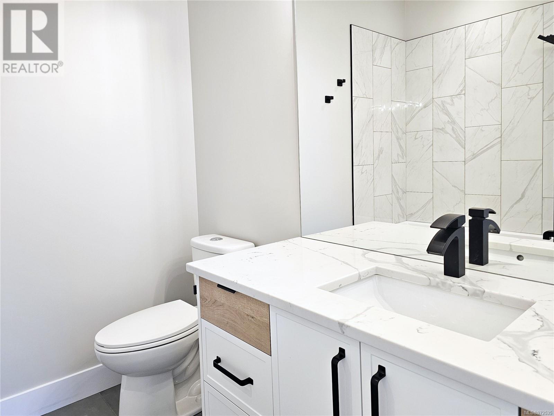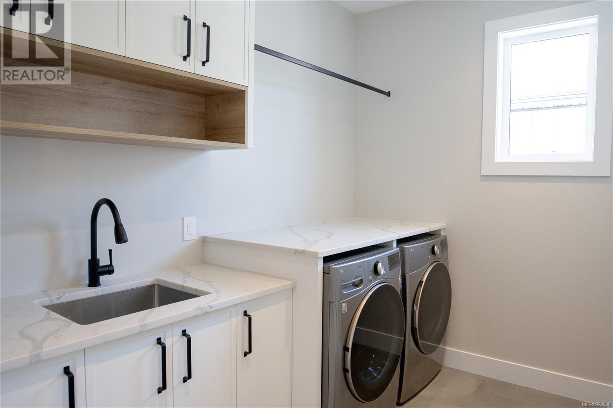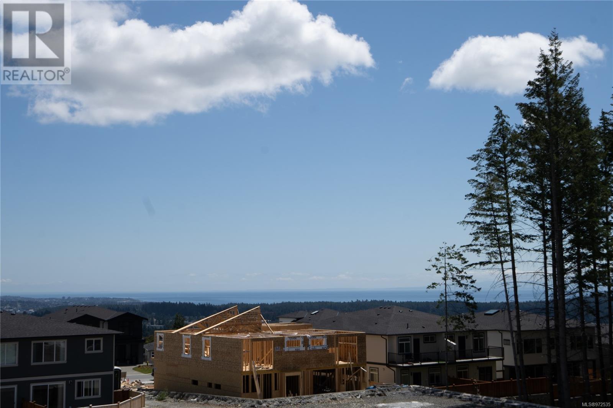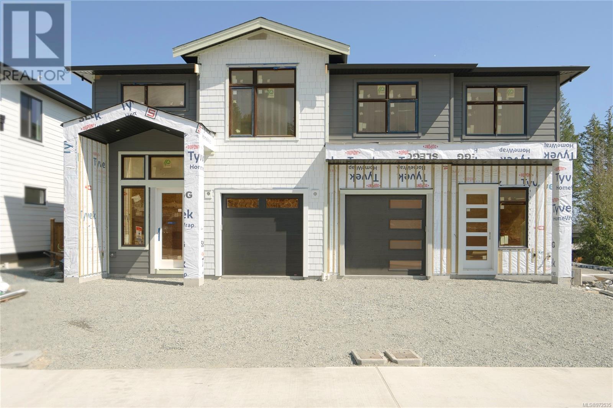REQUEST DETAILS
Description
CODA Homes proudly presents this stylish Bear Mountain home with 5 bedrooms, 4 bathrooms, and easy in-law suite option. The main floor offers comfortable open-concept living, including a gorgeous kitchen with a large island, a walk-in pantry, and? Bosch appliances. The dining space extends onto the sunny balcony, and the pleasant living room has a gas fireplace and lounge area. The upper level has three generously sized bedrooms, including a stunning principal bedroom with walk-in closet, breathtaking ensuite, and magnificent ocean and city views! The walk-out lower level with private entry includes two bedrooms, a full bathroom, and a spacious rec room, making it ideal as a spacious in-law suite. Features include engineered hardwood floors, quartz counters throughout, garage, high-efficiency ducted heat pump, fenced and landscaped yard, and no strata fees with this non-conforming duplex! Enjoy easy access to the highway, just 5 minutes from Costco, shops, restaurants & golf.
General Info
Amenities/Features
Similar Properties



