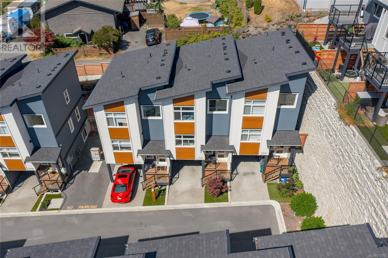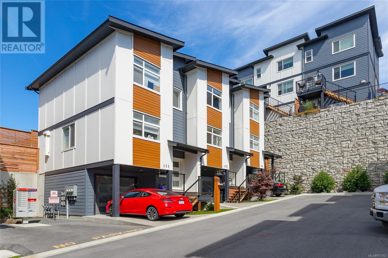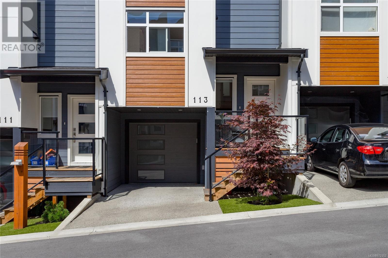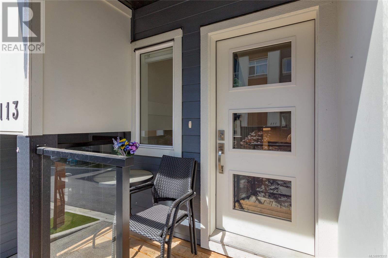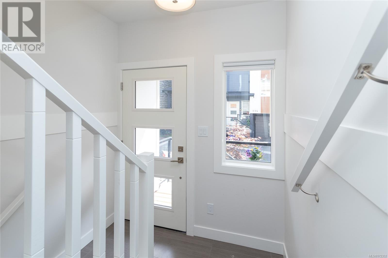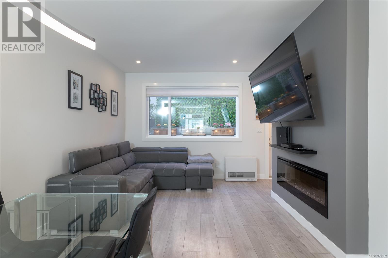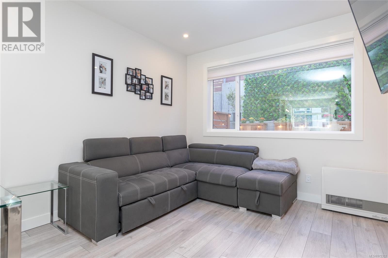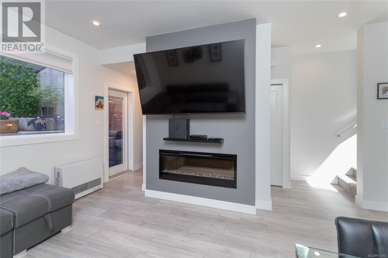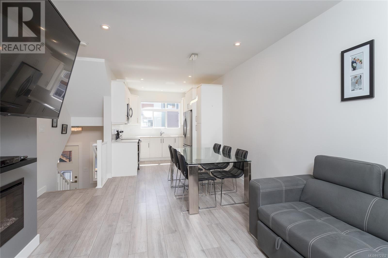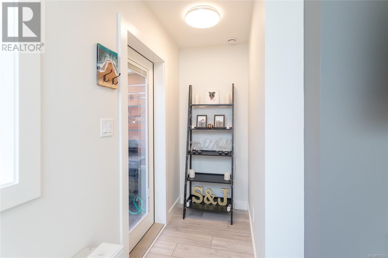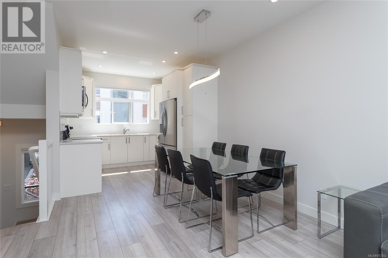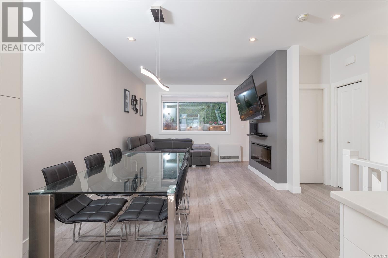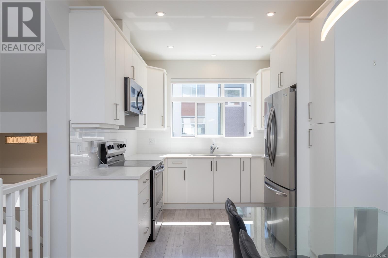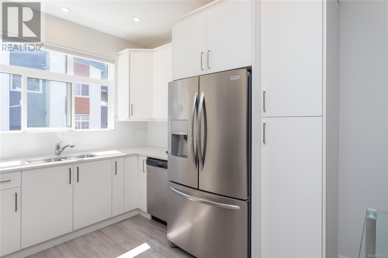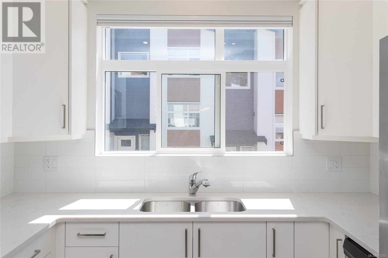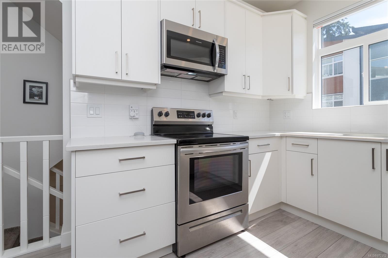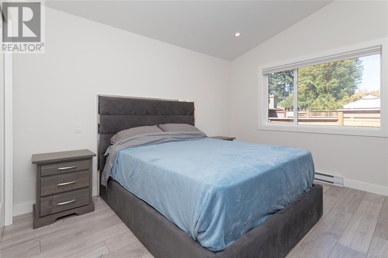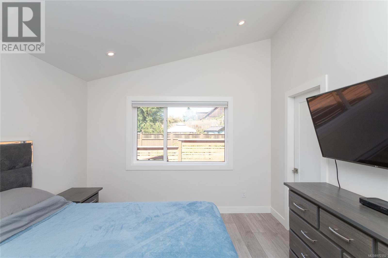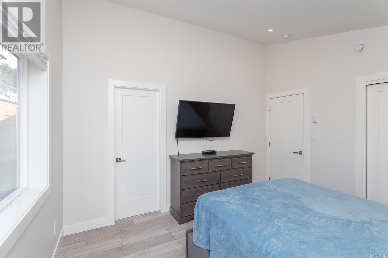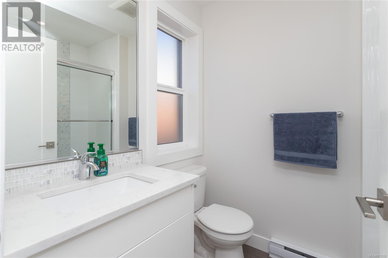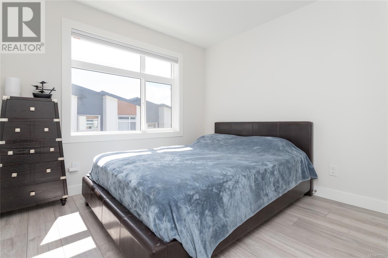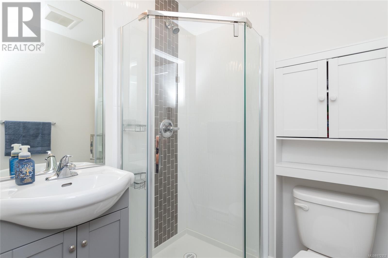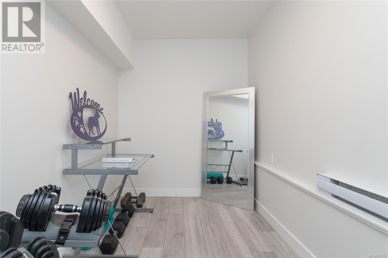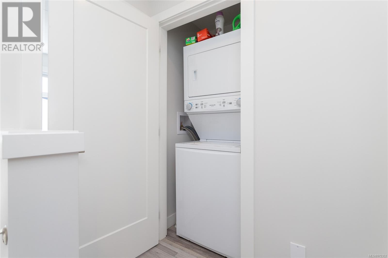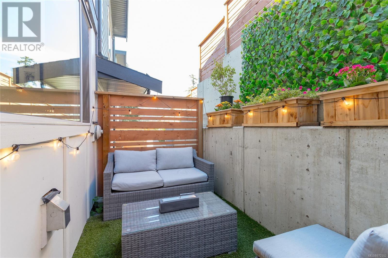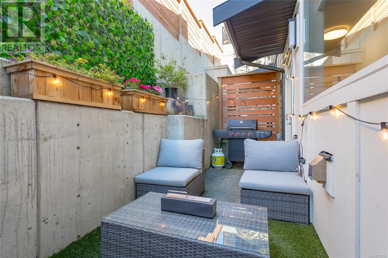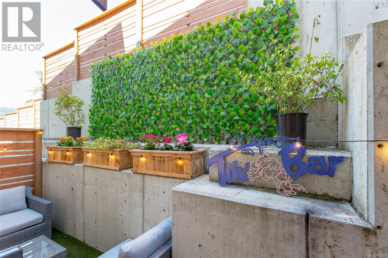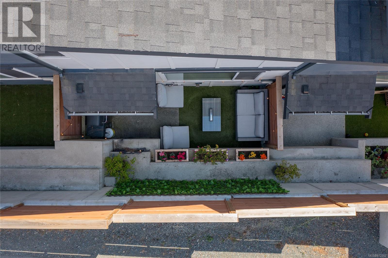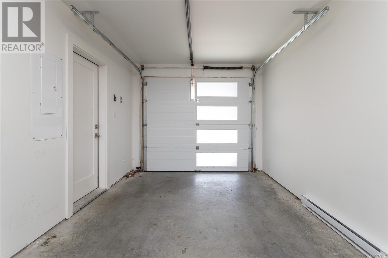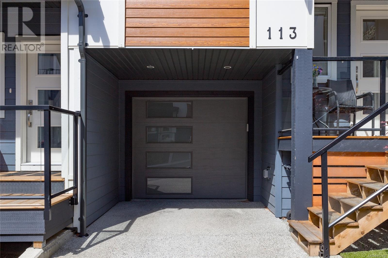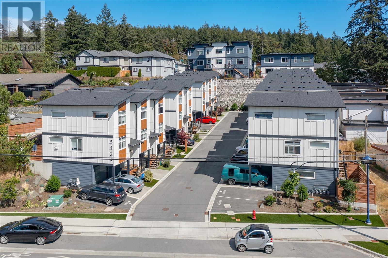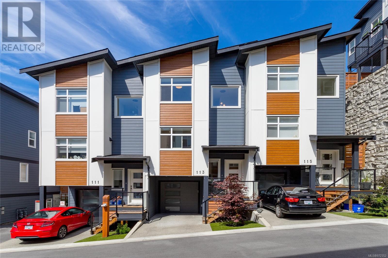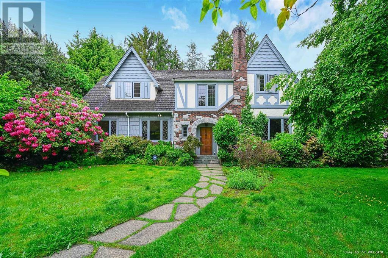REQUEST DETAILS
Description
You'll love living in THE SLOPES, a brand new townhome development completed in 2022, conveniently located near Happy Valley Market and a five minute car ride to downtown Langford. This 2 bedroom + den/2.5 bath townhome features a quiet position within the complex away from the road, and a unique backyard private fenced patio for year round BBQing with the family. Enjoy the modern design with 9??? ceilings and the kitchen featuring quartz countertops and south facing windows, stainless steel appliances, and undercabinet lighting. Stay cozy with the 50??? electric fireplace in the living room and save on energy costs with the gas fired wall furnace and on-demand hot water heating. Pet-friendly (one cat and/or one dog) and family-friendly, with Happy Valley School within walking distance. Easy access to the Galloping Goose Regional Trail, BC Transit, and the Westshore Centre. This townhome comes with the remaining 2-5-10 warranty. Please see both the YouTube video & 3D Matterport links.
General Info
Amenities/Features
Similar Properties



