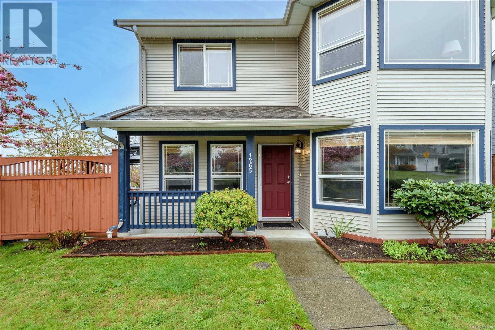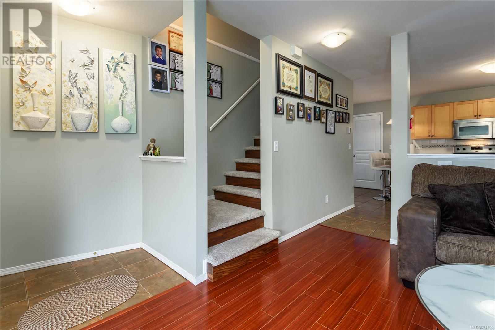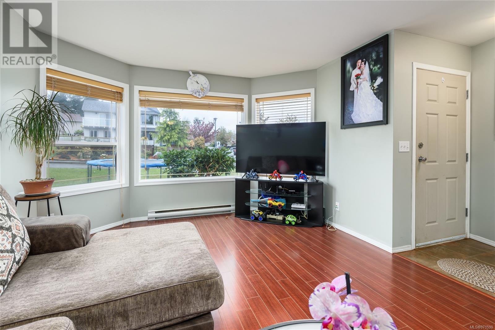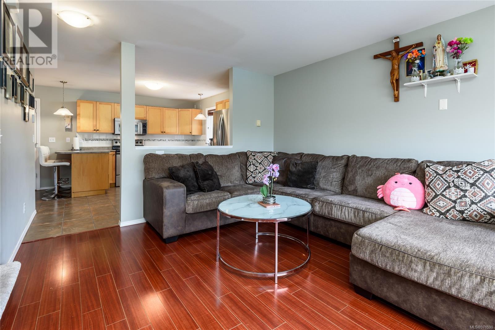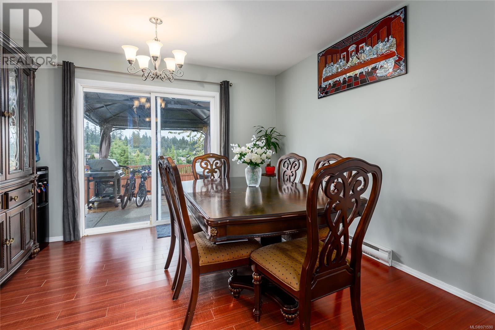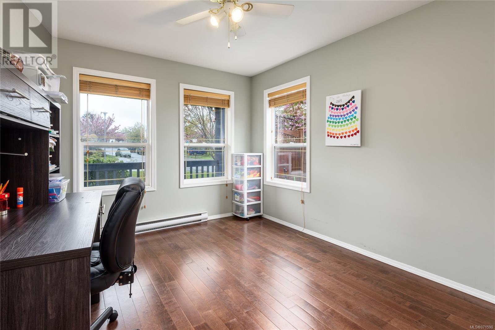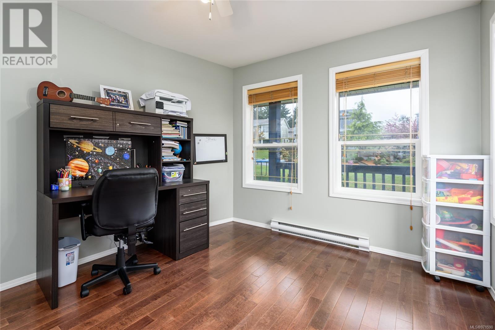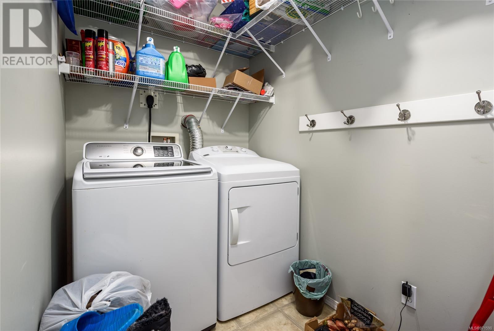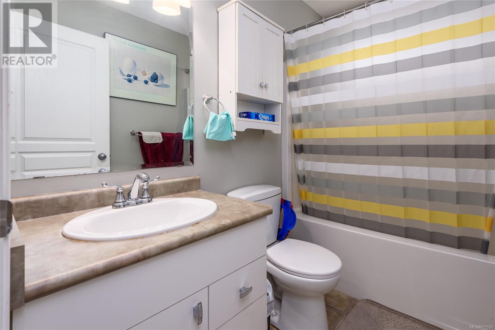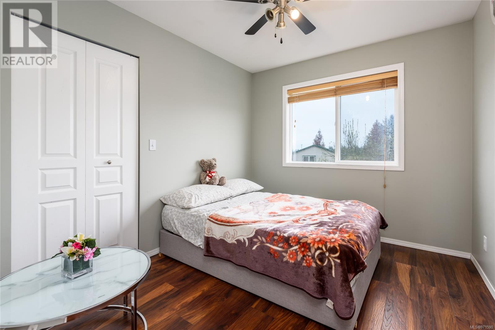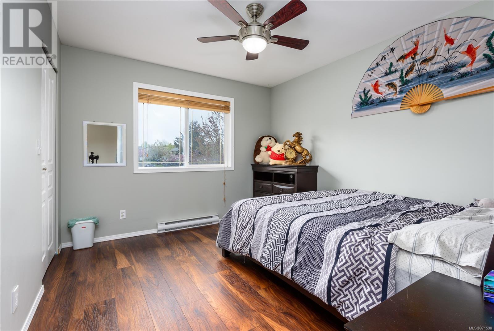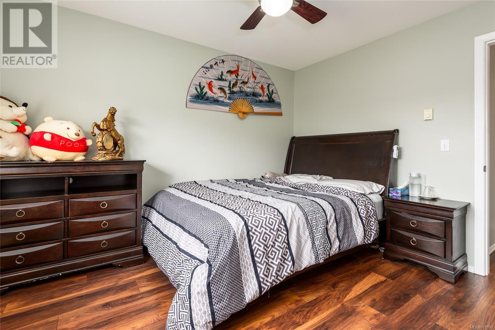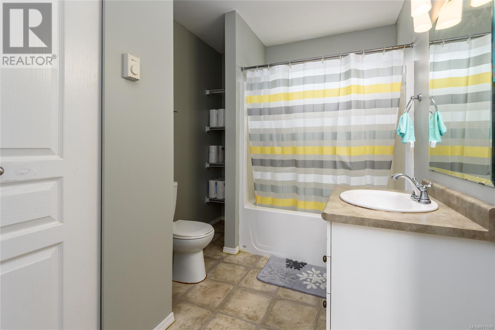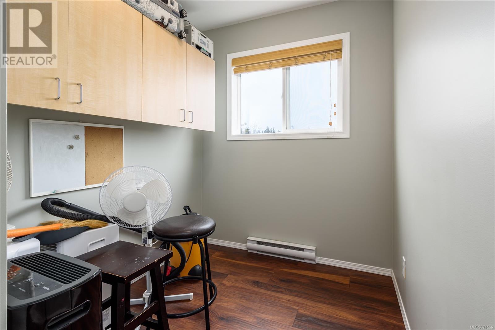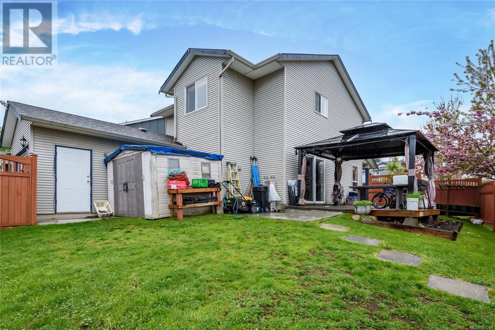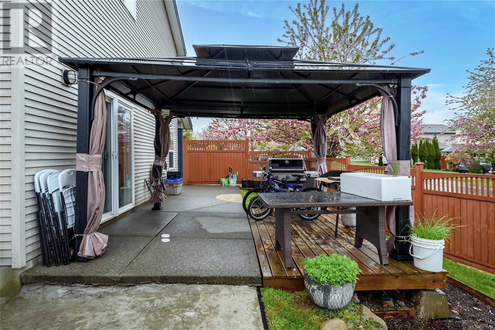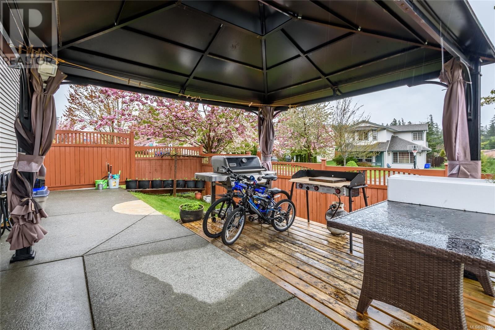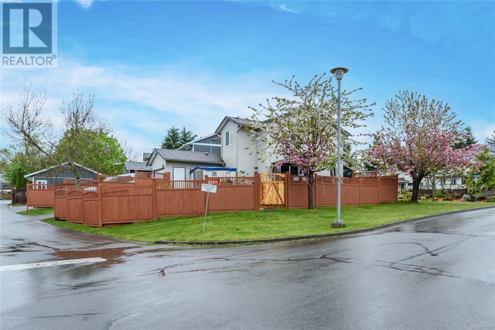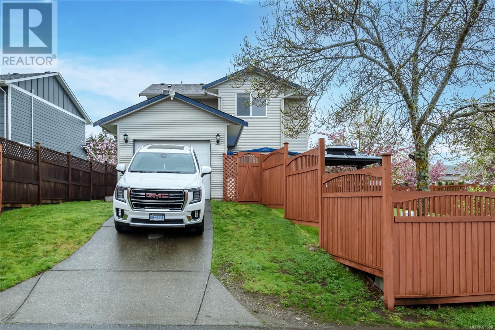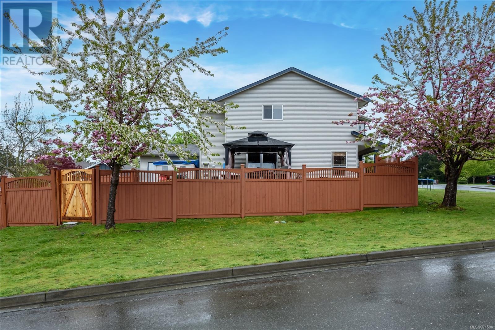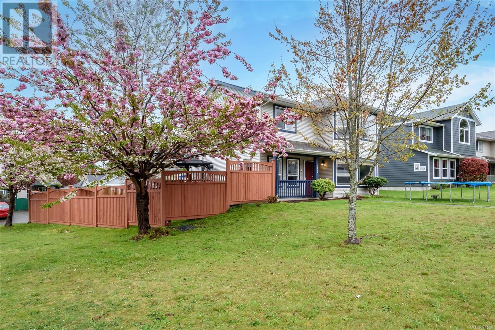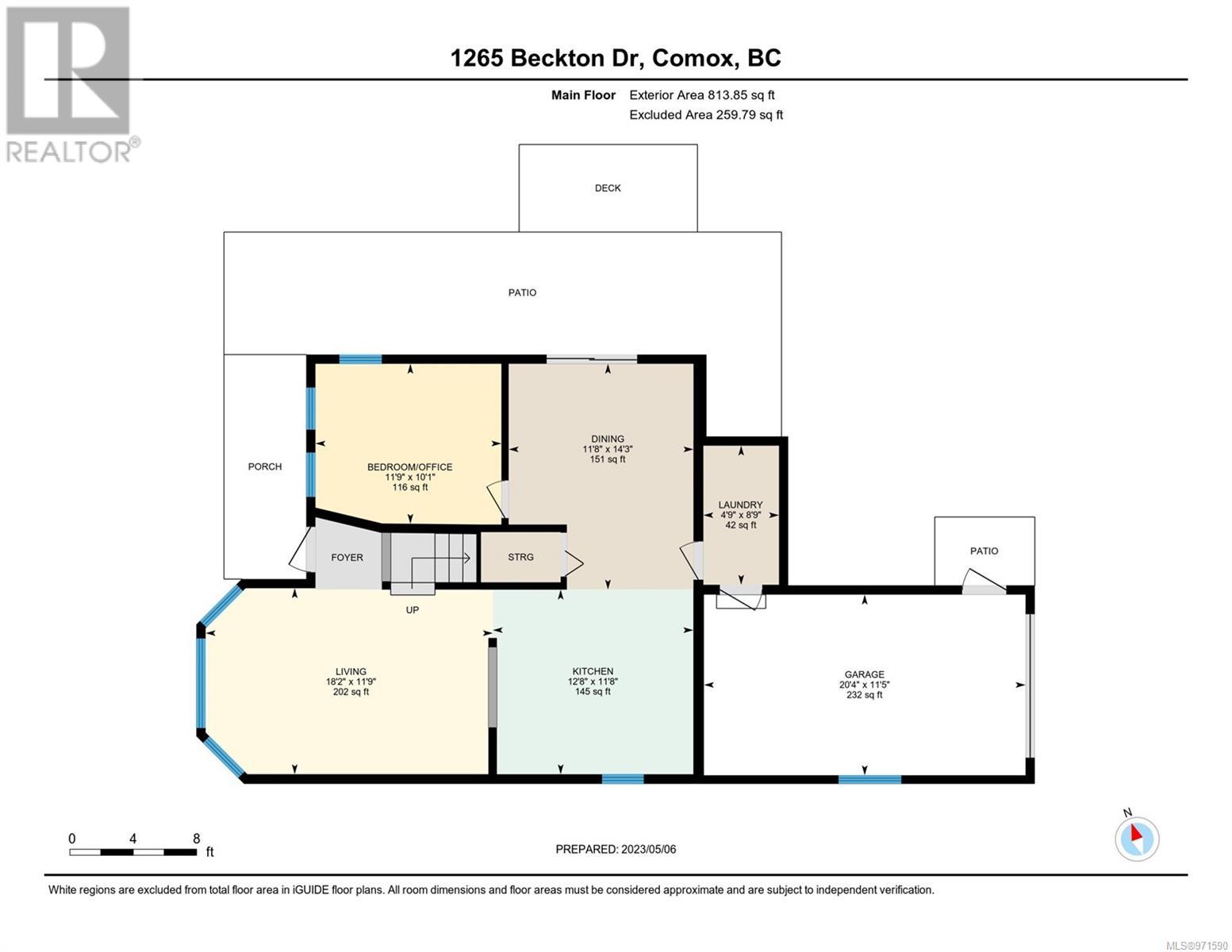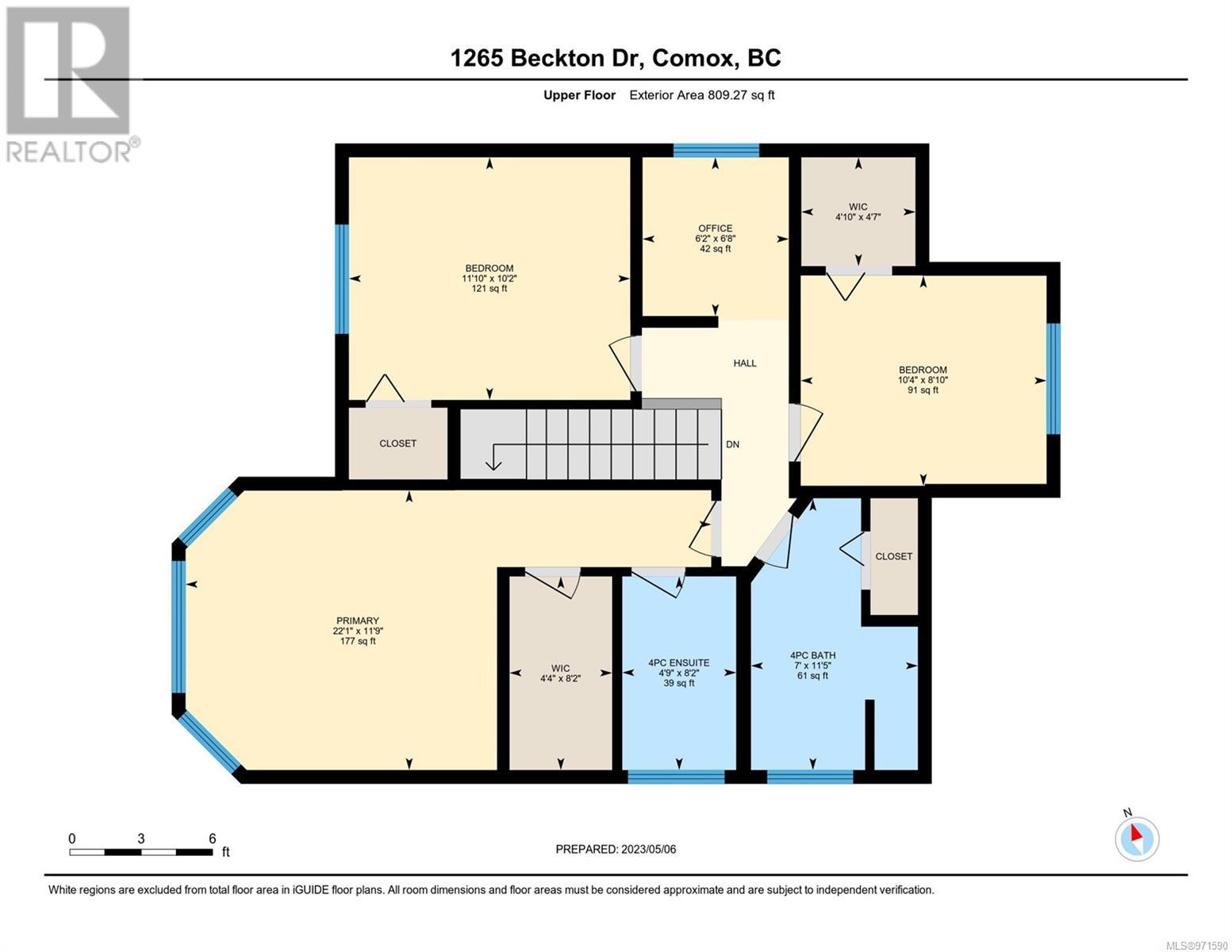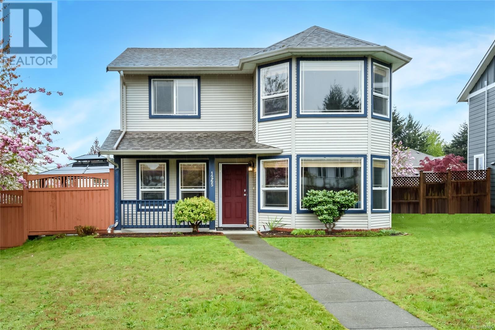REQUEST DETAILS
Description
Looking for a 3 bed plus den, 2 bath home situated on a large corner lot in a desirable neighbourhood? Inside the home there is aspacious living area, with plenty of natural light through the large windows creating a warm and welcoming ambiance. The living room flows into the kitchen and dining area making it the perfect spot for hosting gatherings with family and friends. The kitchen is fully equipped with modern appliances, ample storage and plenty of counter space. The three bedrooms are generously sized and perfect for a growing family with the option of using the large den as a fourth bedroom. The corner lot location provides ample space, perfect for outdoor activities and gatherings. The backyard is fenced, providing a secure area for children and pets to play. This property offers an excellent opportunity to enjoy a comfortable and peaceful lifestyle. Comox is a fantastic place to call home. Laneway access for garage.
General Info
Amenities/Features
Similar Properties



