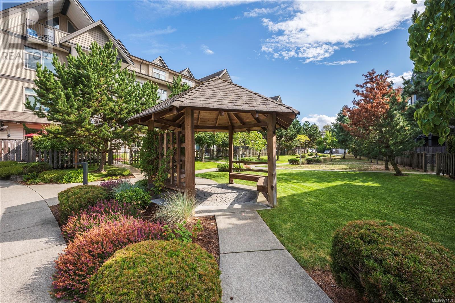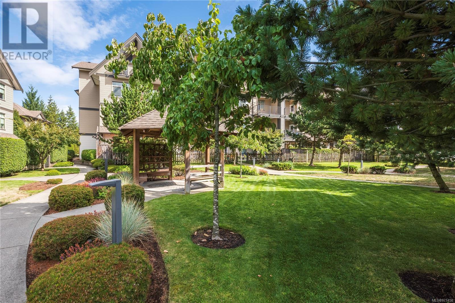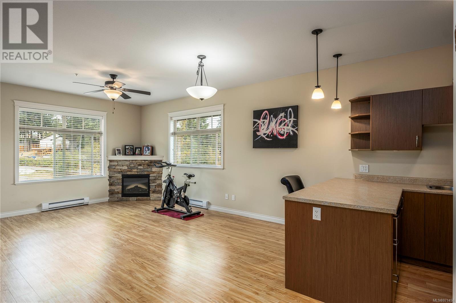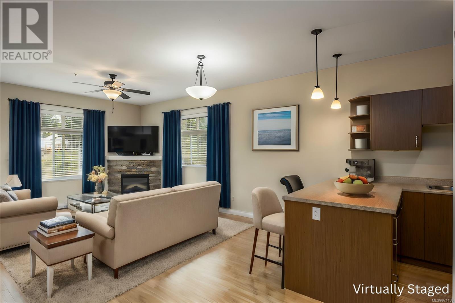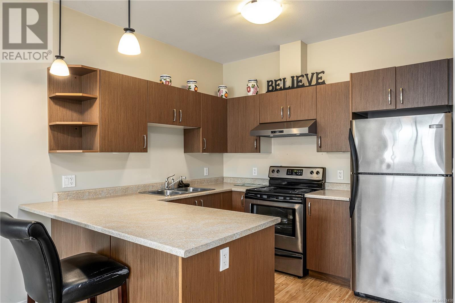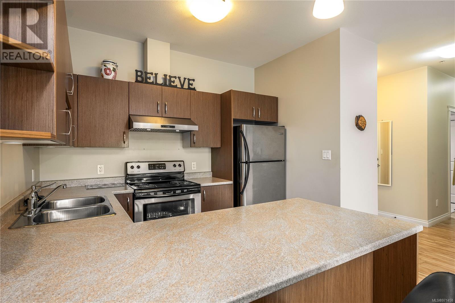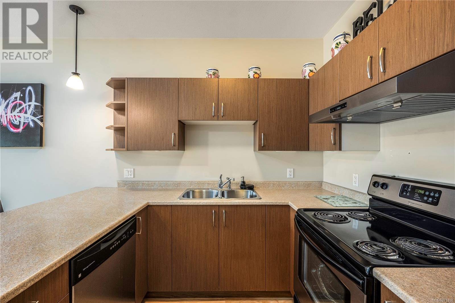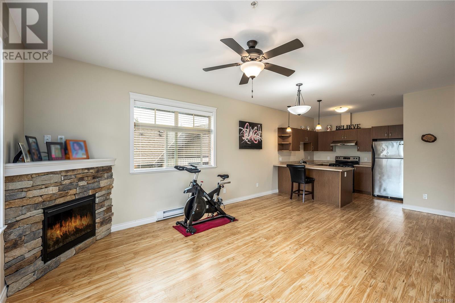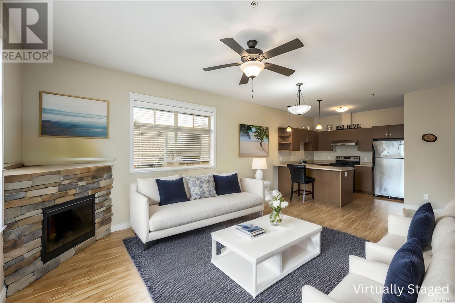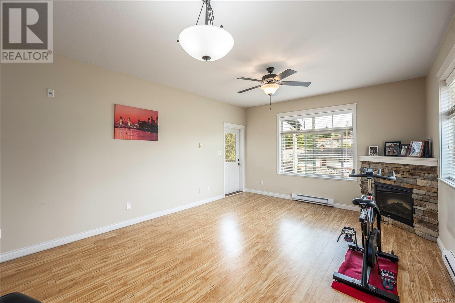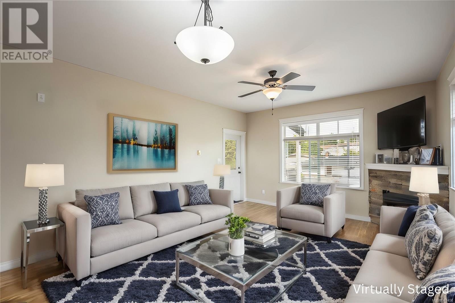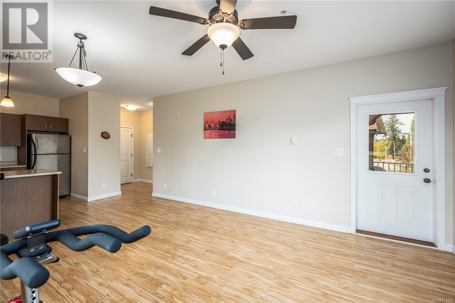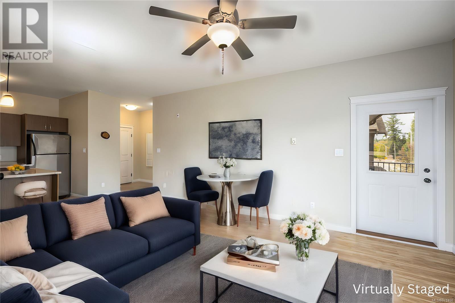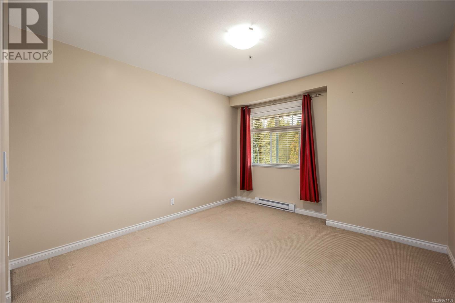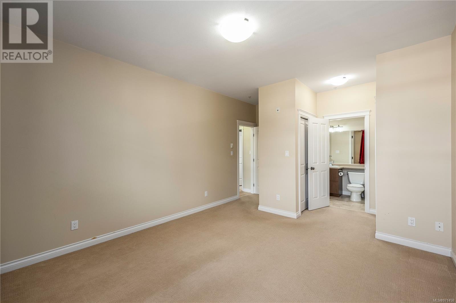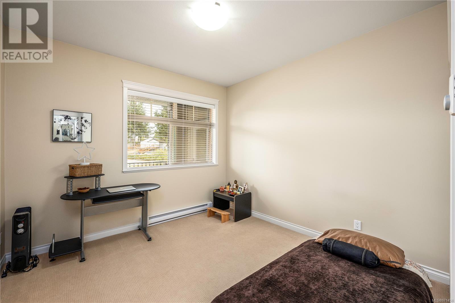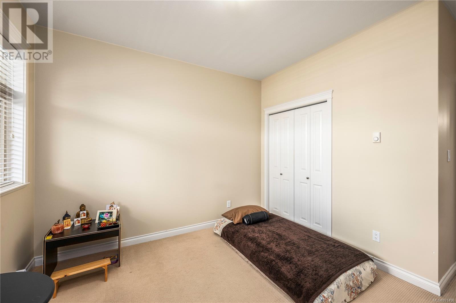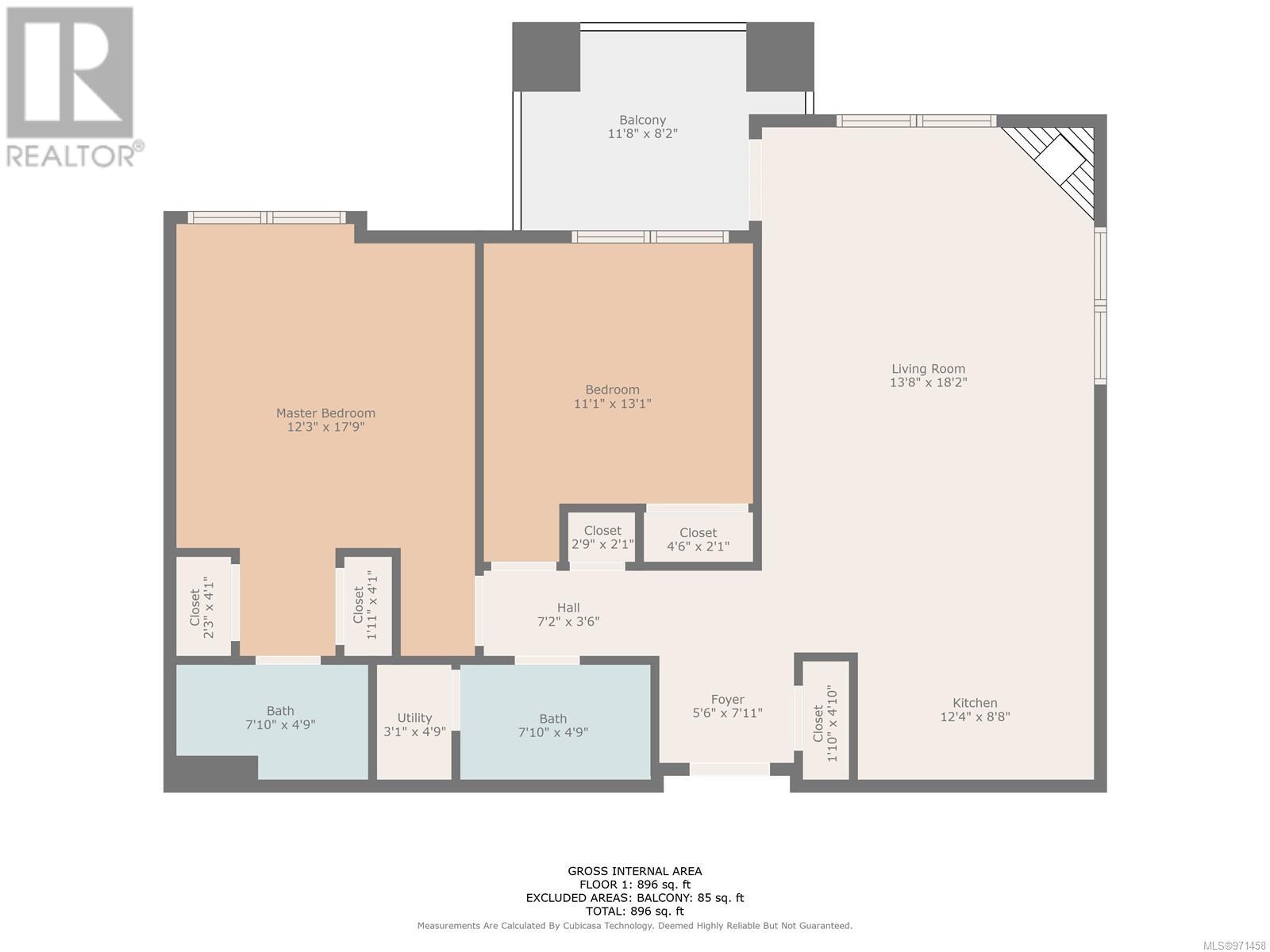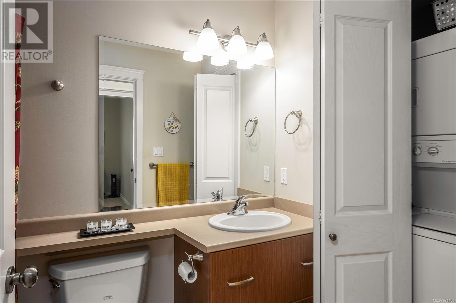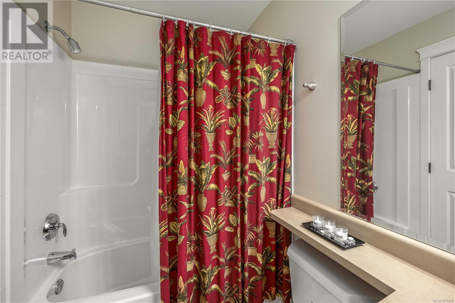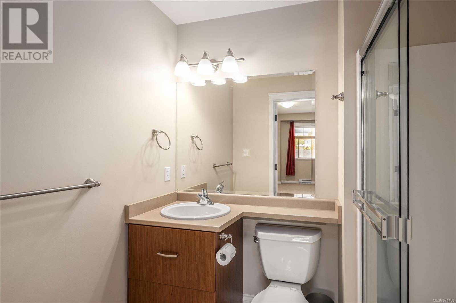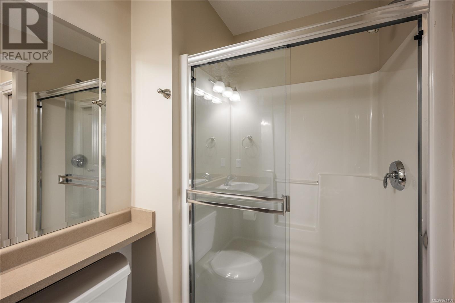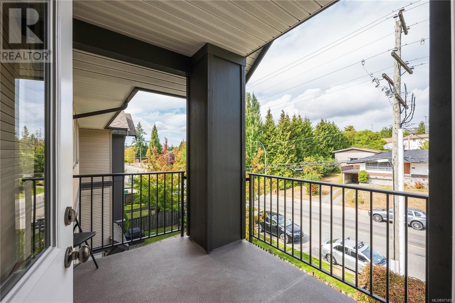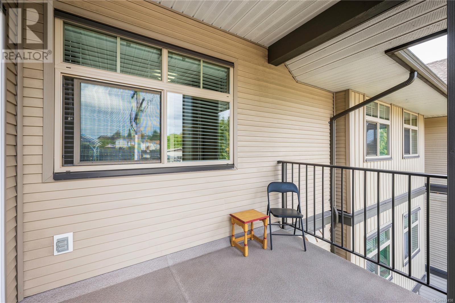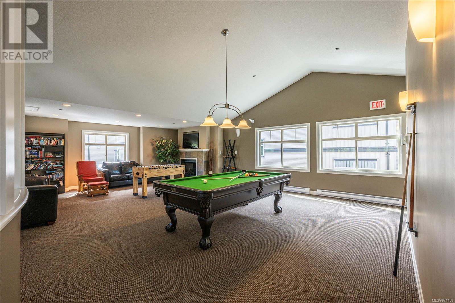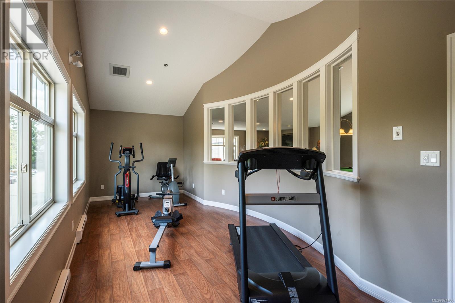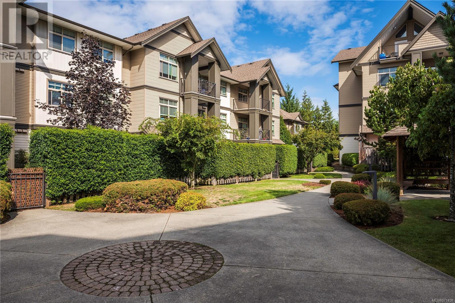REQUEST DETAILS
Description
Welcome to this spacious top floor, one owner, corner unit condo that is sure to impress with its quality and location. This 2 bed 2 bath open-concept home is complete with 9 ft ceilings, large living room, fireplace, and covered balcony, all perfect for entertaining. The kitchen has all stainless-steel appliances, an upgraded hood vent, bar seating, and plenty of counter and cabinet space. There is laminate flooring throughout, the hot water tank was upgraded in 2021 and brand new washer/dryer in 2024. The master bedroom is very large and is complete with a his and her pass-through closet space that connects the ensuite bathroom. Meredith Court is a very sought after complex that features a large private courtyard space with a gazebo and beautiful landscaping. The amenities building includes a large games room, gym, meeting room, and multiple washrooms. With a prime central location, this unit is only minutes to VIU, Woodgrove Mall, ferry terminal, schools, grocery stores, restaurants, parks, bus routes and the hospital. Book your showing today!
General Info
Similar Properties



