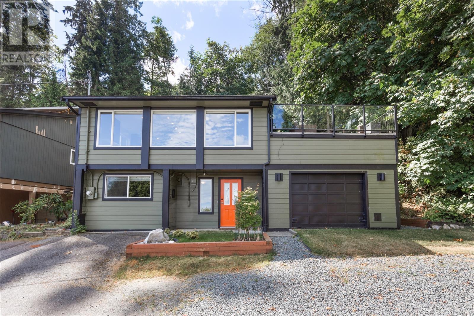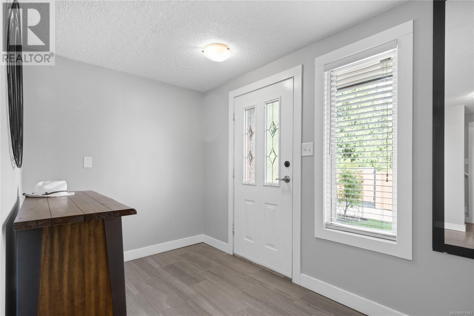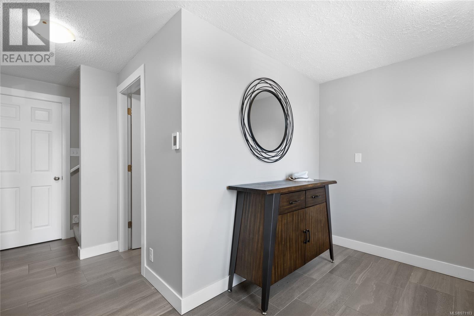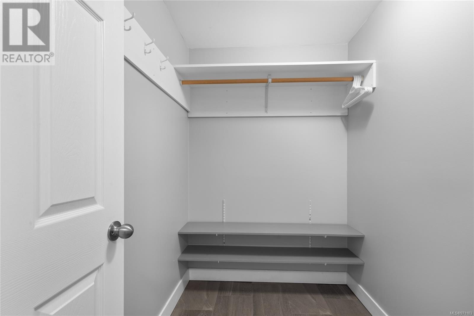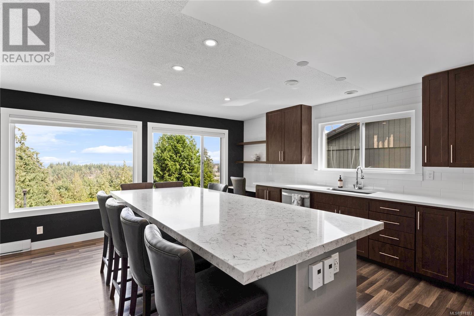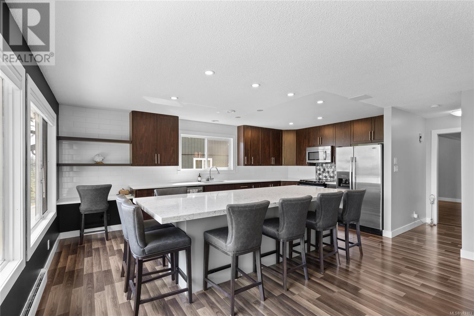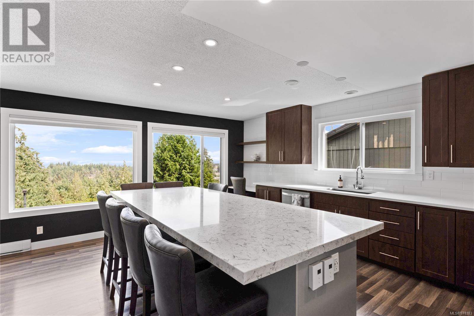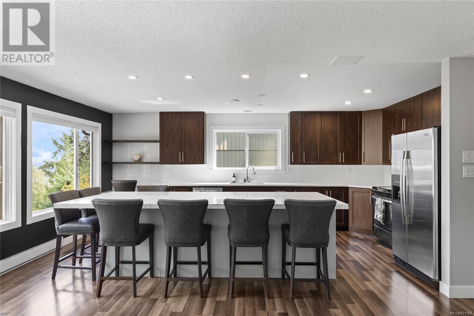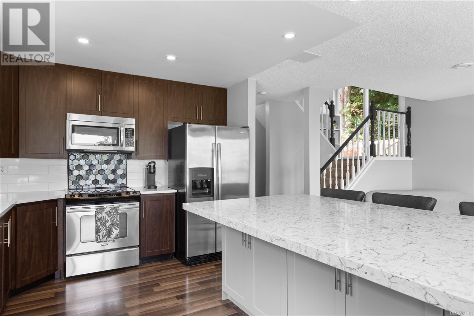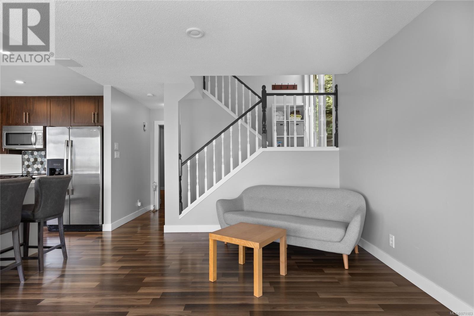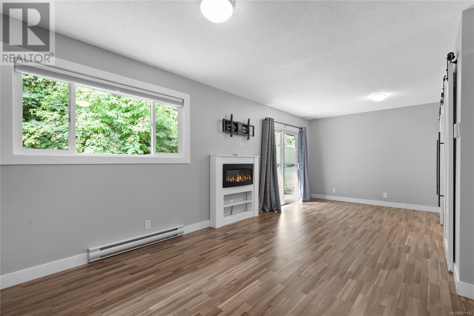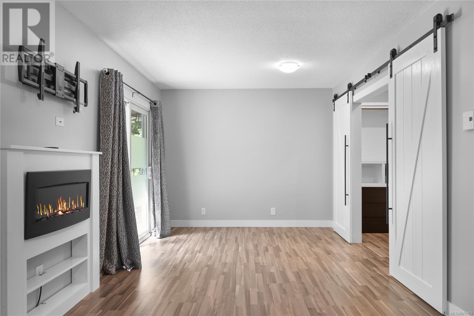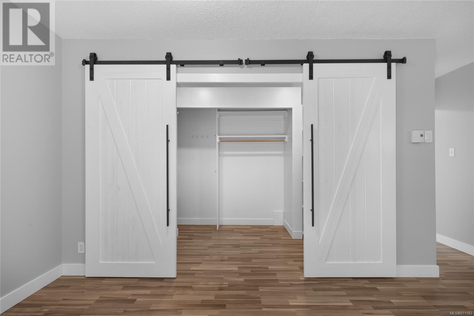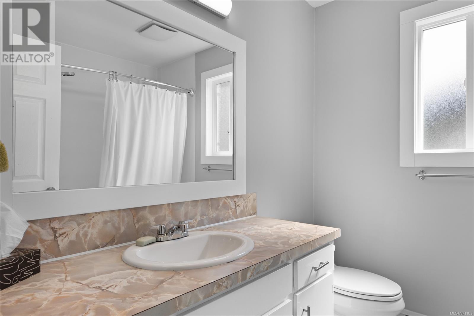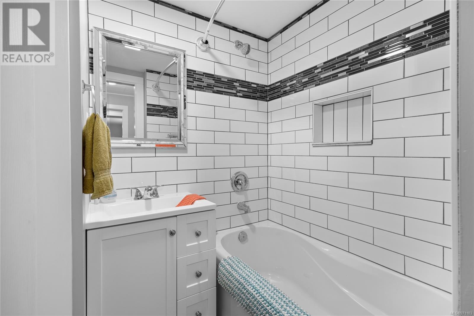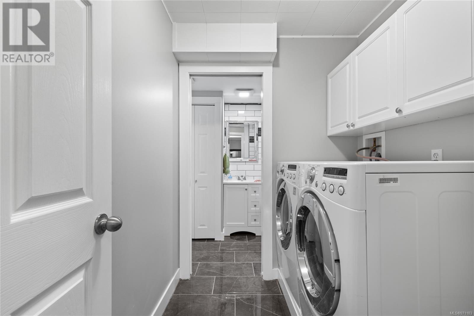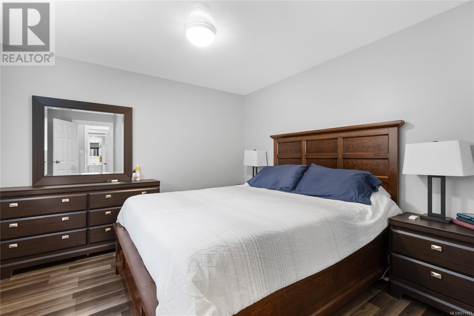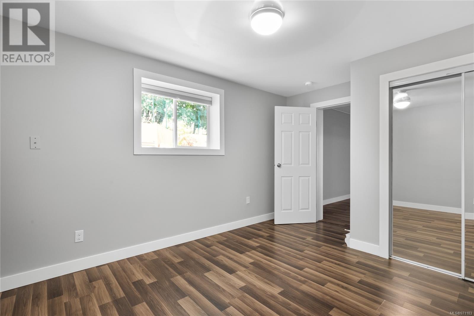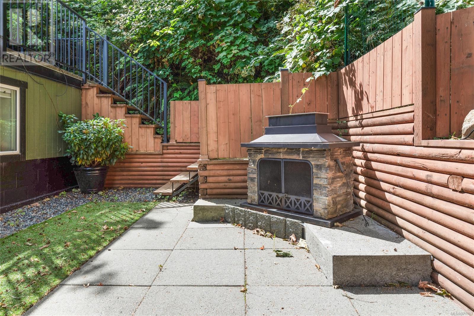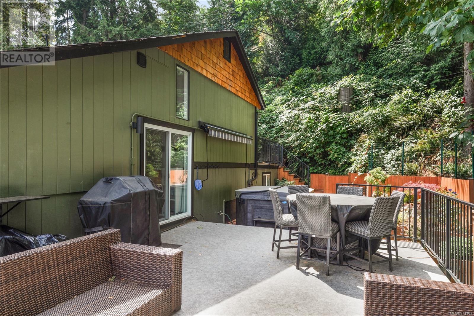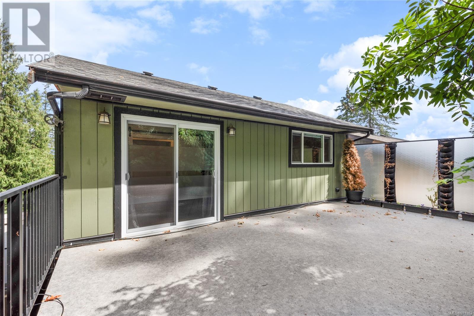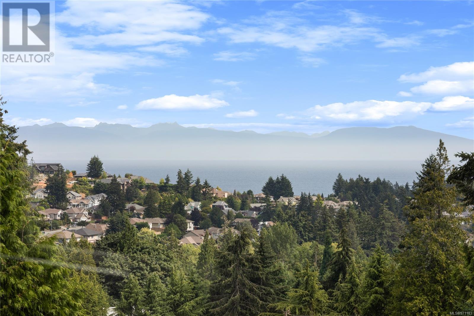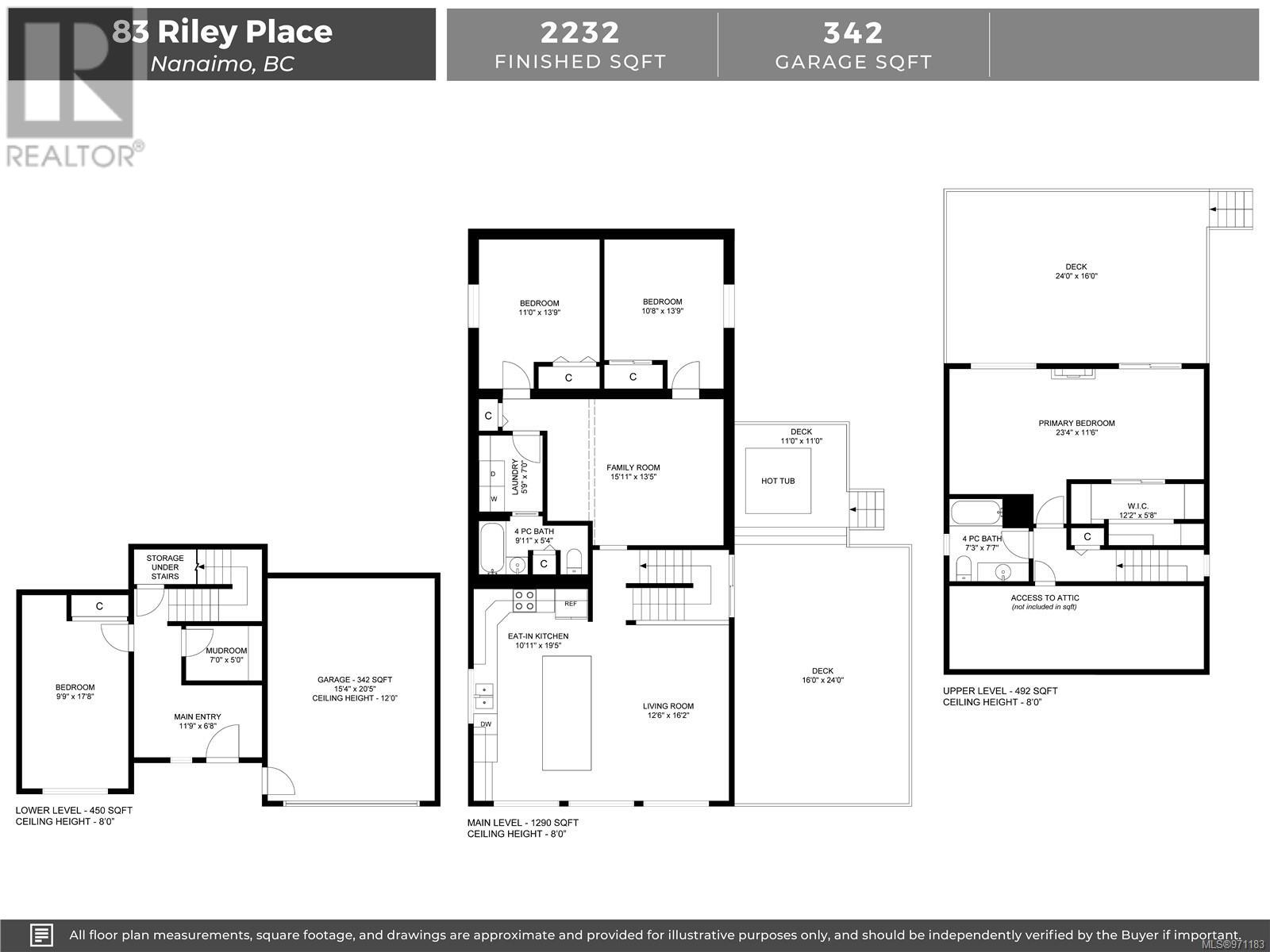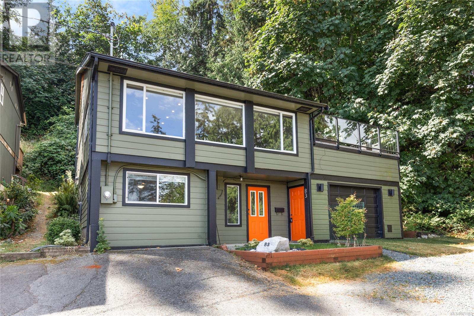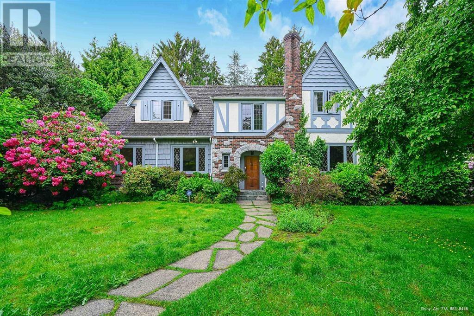REQUEST DETAILS
Description
Welcome to the most desirable home in Malaspina Estates, located at the end of a no through road, this home offers so much. Enjoy amazing ocean and mainland mountain views, and downtown Vancouver on clear days. This 4 bdrm home is tastefully renovated throughout. Open concept living-dining-kitchen has an impressive 10' quartz island which is perfect for entertaining or to just relax and take in the ocean views. Off the living room is an outside oasis, featuring a huge deck, hot tub, and seating area surrounded by nature. The oversize master bdrm w/walk in closet has access to another private large deck The other 3 bedrooms are generous in size as well. The workshop can easily be converted to a garage. Upgrades include flooring, trim, kitchen and island quartz countertops, newer appliances, and 200Amp service in 2024. North Nanaimo offers shopping, schools , beaches and miles of walking trails such as Linely Valley Trail, Neck Point & Pipers Lagoon. Stop by and experience the views.
General Info
Amenities/Features
Similar Properties



