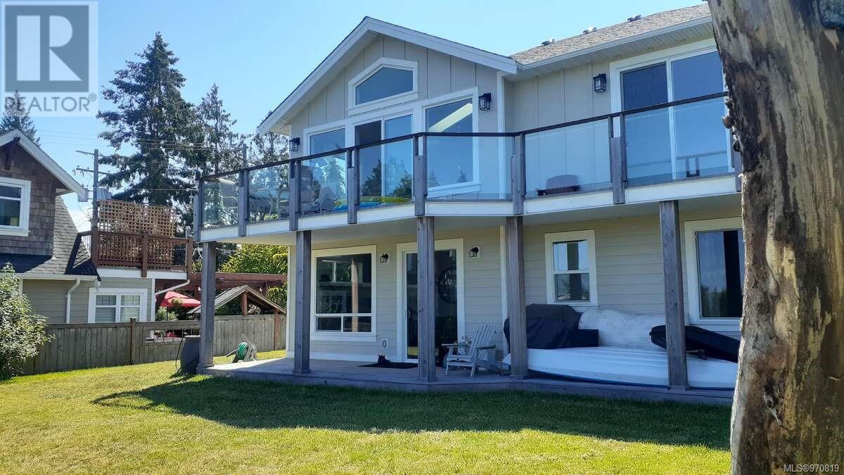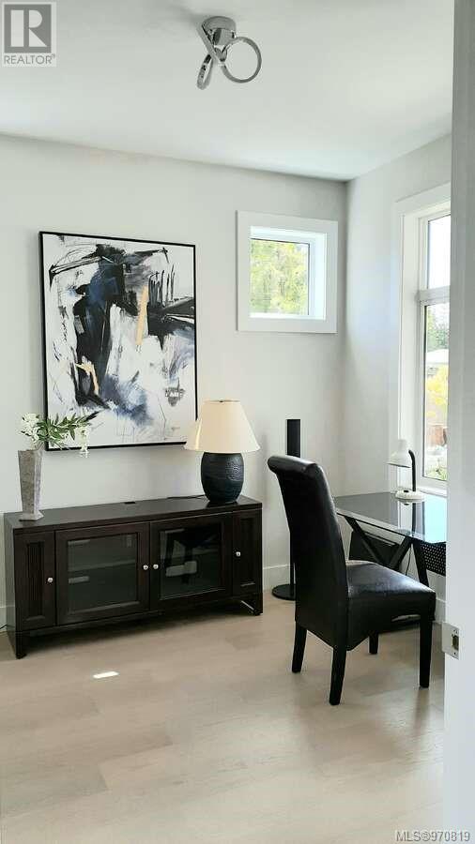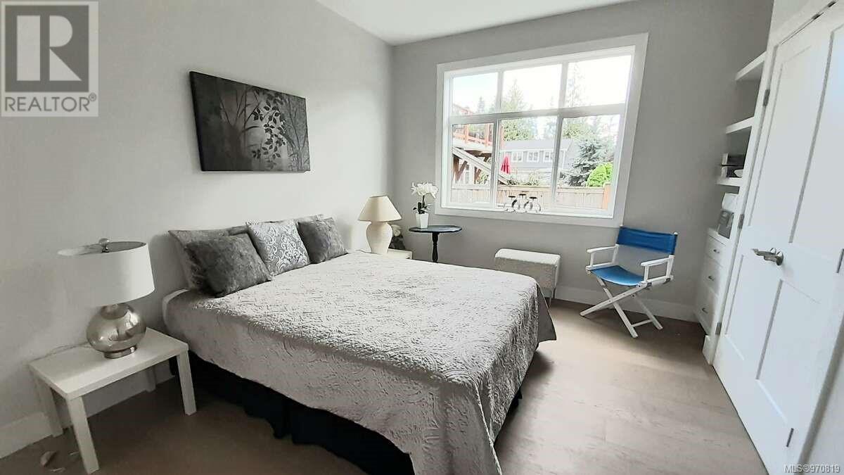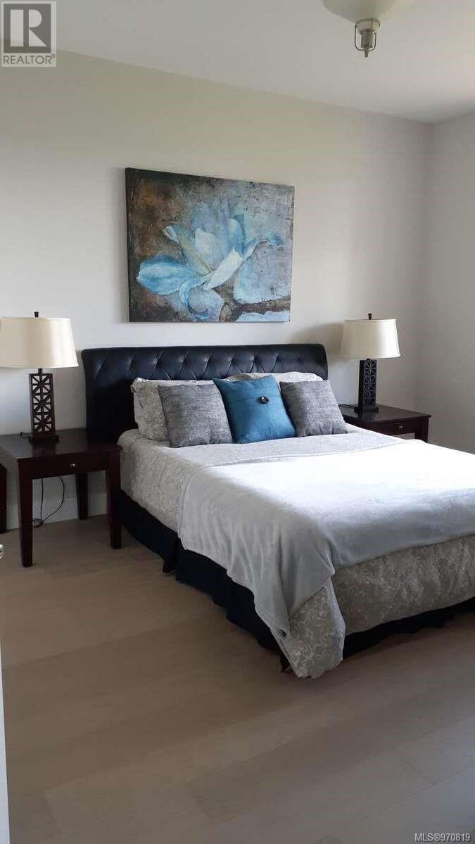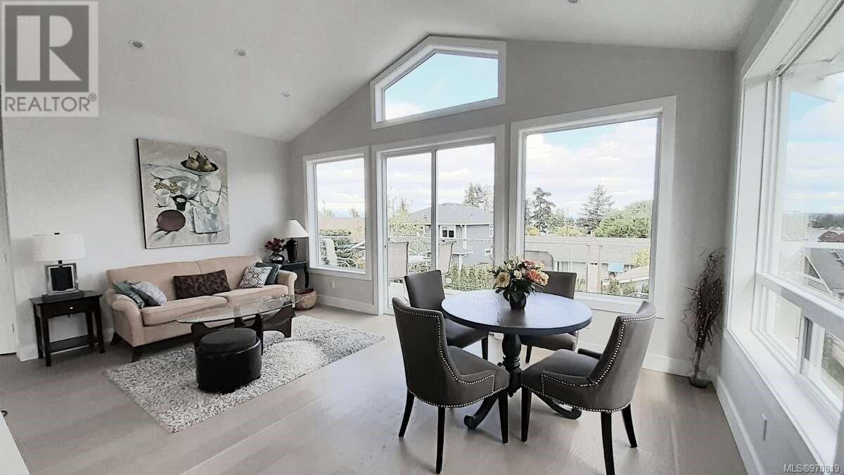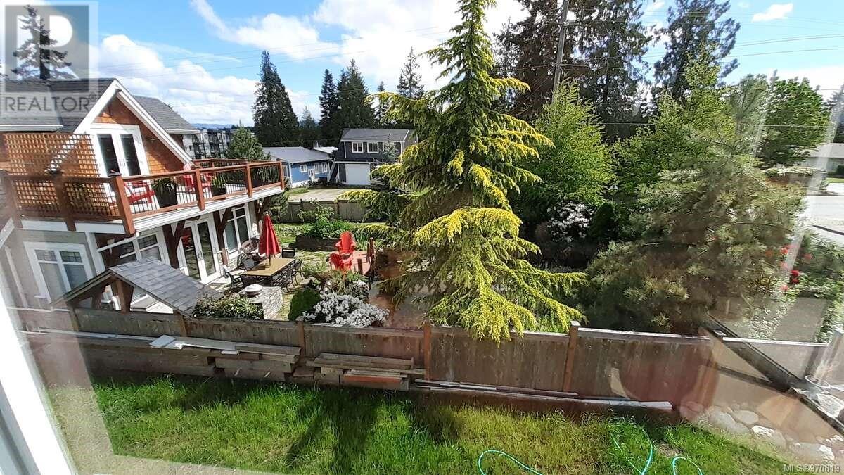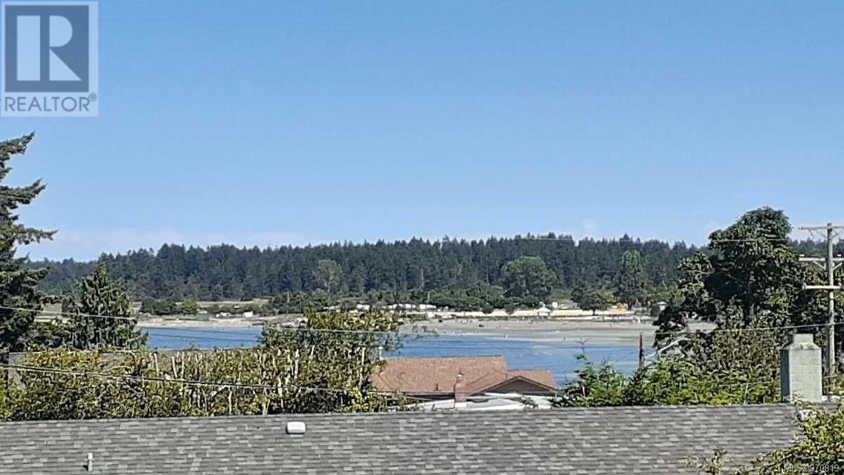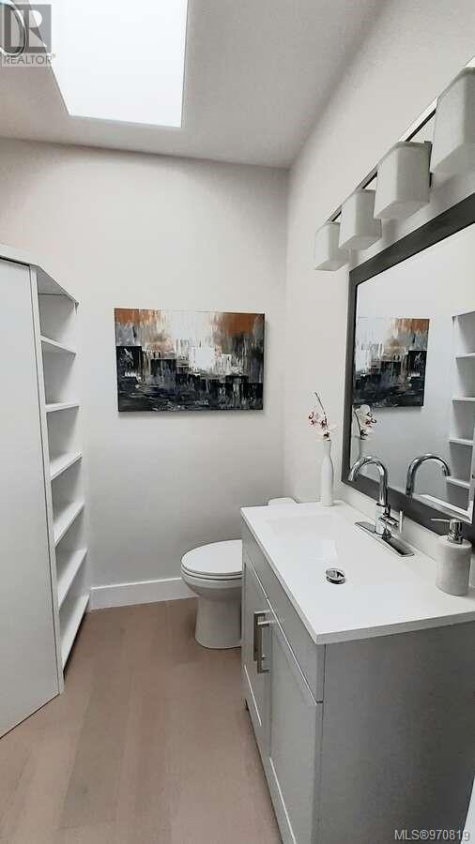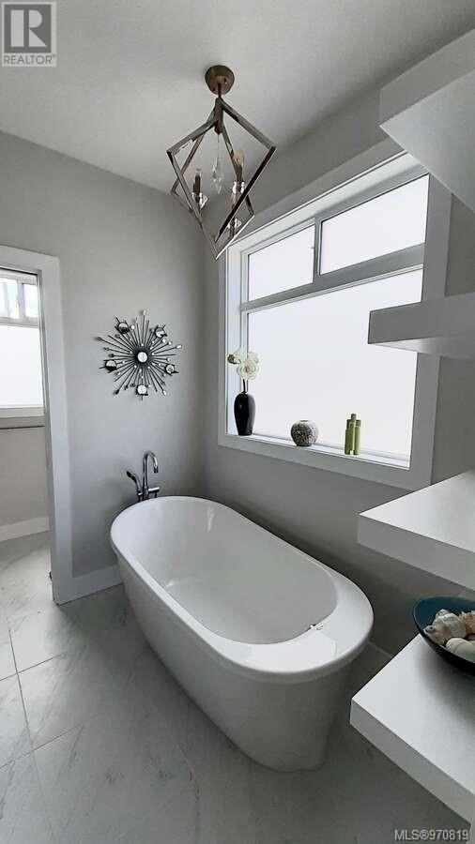CALL : (778) 564-3008
312 Wisteria St, Parksville
Parksville
Single Family
$1,379,000
For sale
4 BEDS
3 BATHS
2832 sqft
REQUEST DETAILS
Description
For more information, please click on Brochure button below. Stunning 4bd/3ba home on 0.19 acres built in 2020. Open concept floor plan features 2832 sqft living space, including 448sqft garage. Natural light pours in through large windows, making it perfect for families or entertaining. Master suite boasts a freestanding tub, heated tile floor, and luxury shower. Two decks take advantage of the sun and breathtaking views. Energy-efficient features include step code 4, heat pumps, air exchanger, solar hot water, and heat recovery system. Enjoy walking distance to schools, daycare, restaurants, downtown, and family center; beach access just a short stroll away!
General Info
970819
3
4
2020
Heat Pump
8469 sqft
Air Conditioned, Central air conditioning, Fully air conditioned
Fire alarm system
Amenities/Features
Mortgage Calculator
Purchase Amount
$ 1,379,000
Down Payment
Interest Rate
Payment Interval:
Mortgage Term (Years)
Similar Properties


Disclaimer: The data relating to real estate on this website comes in part from the MLS® Reciprocity program of either the Real Estate Board of Greater Vancouver (REBGV), the Fraser Valley Real Estate Board (FVREB) or the Chilliwack and District Real Estate Board (CADREB). Real estate listings held by participating real estate firms are marked with the MLS® logo and detailed information about the listing includes the name of the listing agent. This representation is based in whole or part on data generated by either the REBGV, the FVREB or the CADREB which assumes no responsibility for its accuracy. The materials contained on this page may not be reproduced without the express written consent of either the REBGV, the FVREB or the CADREB.

