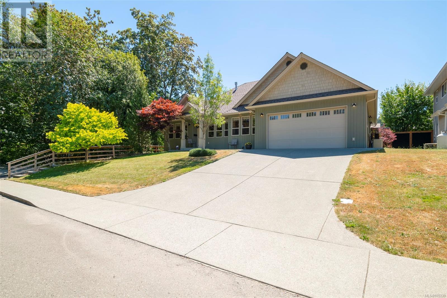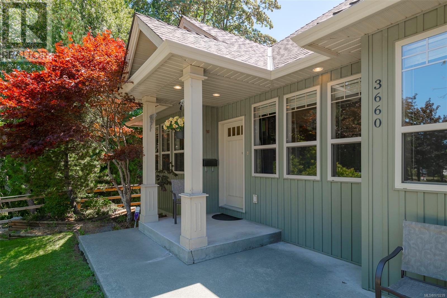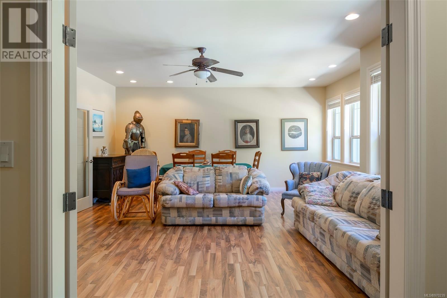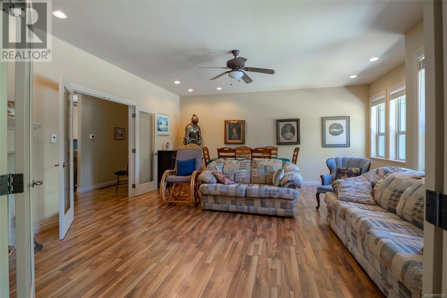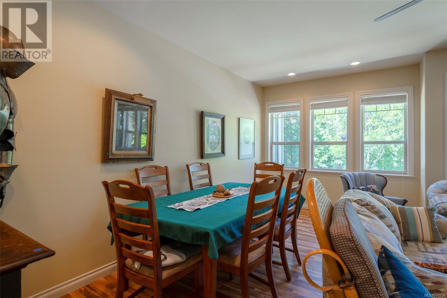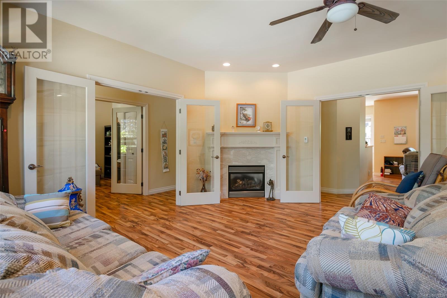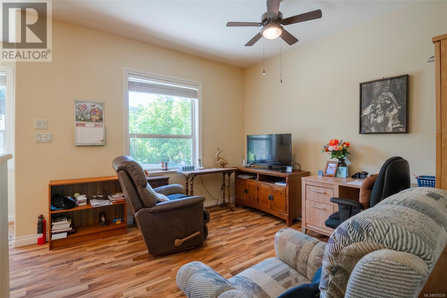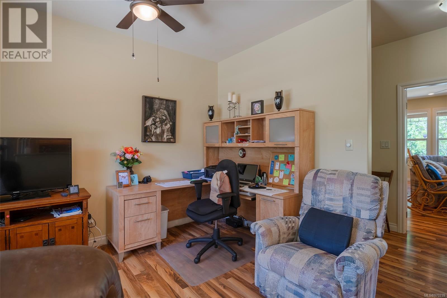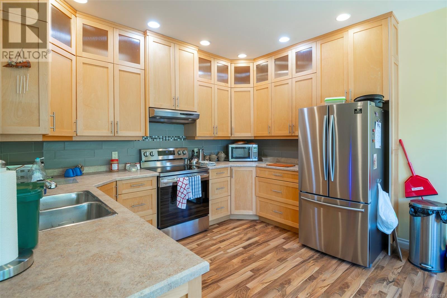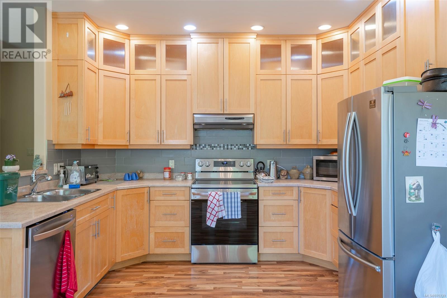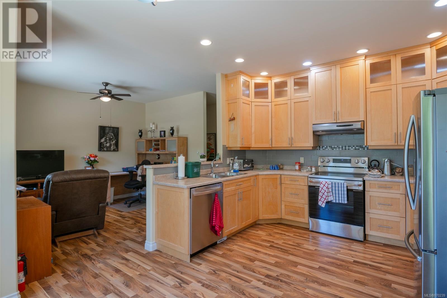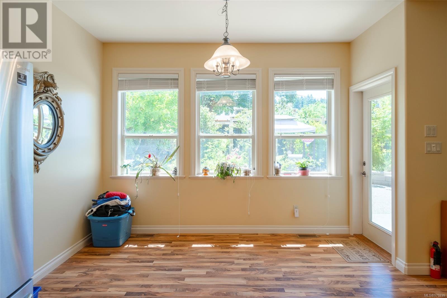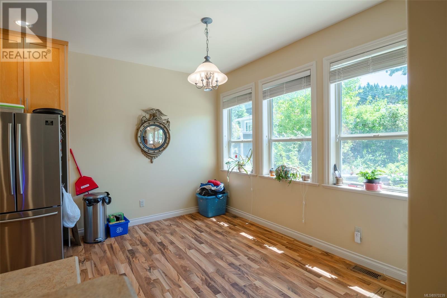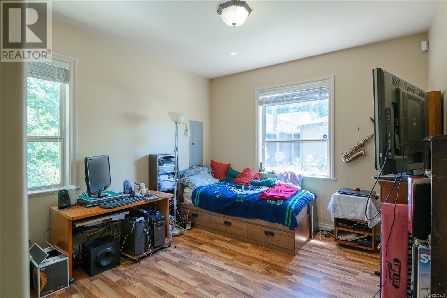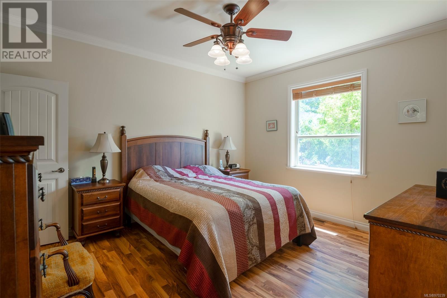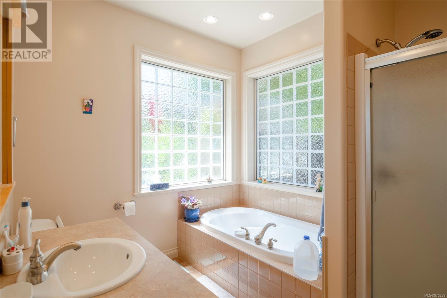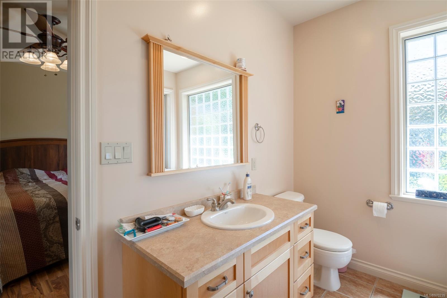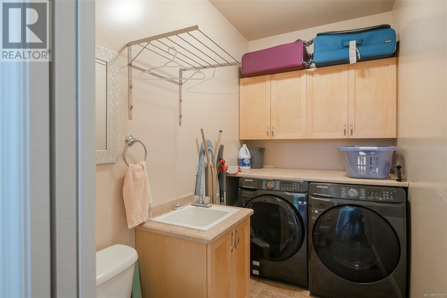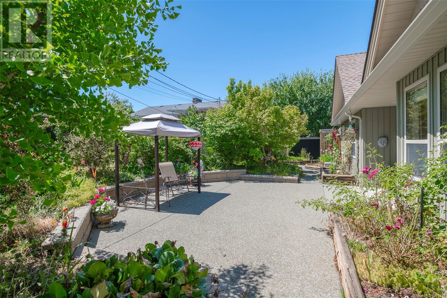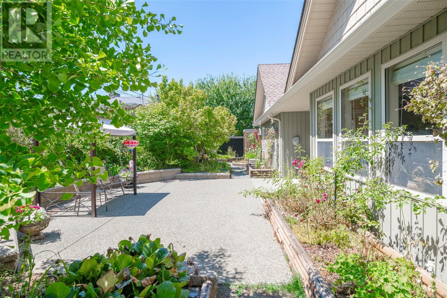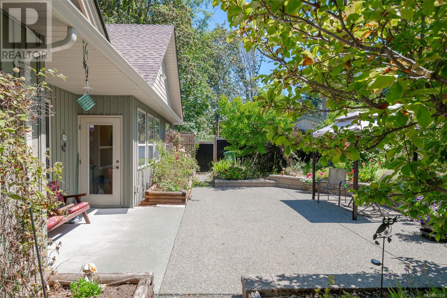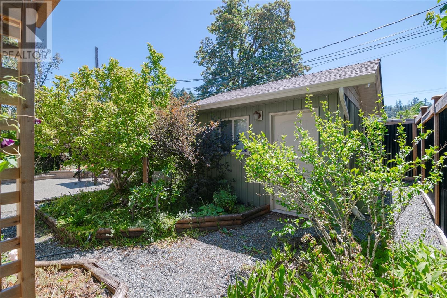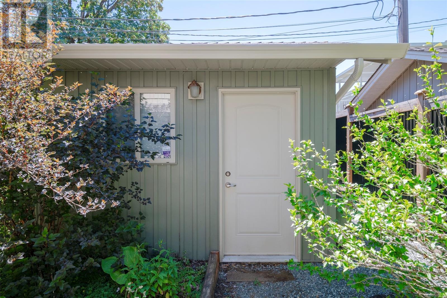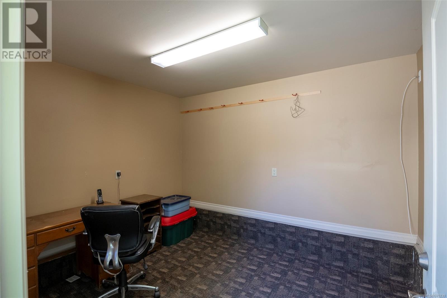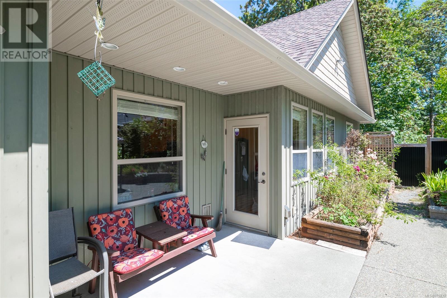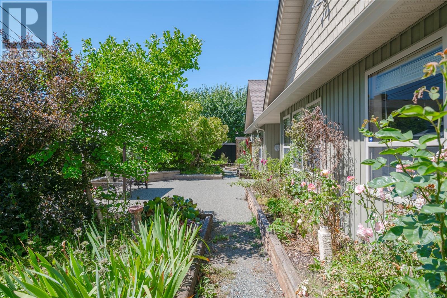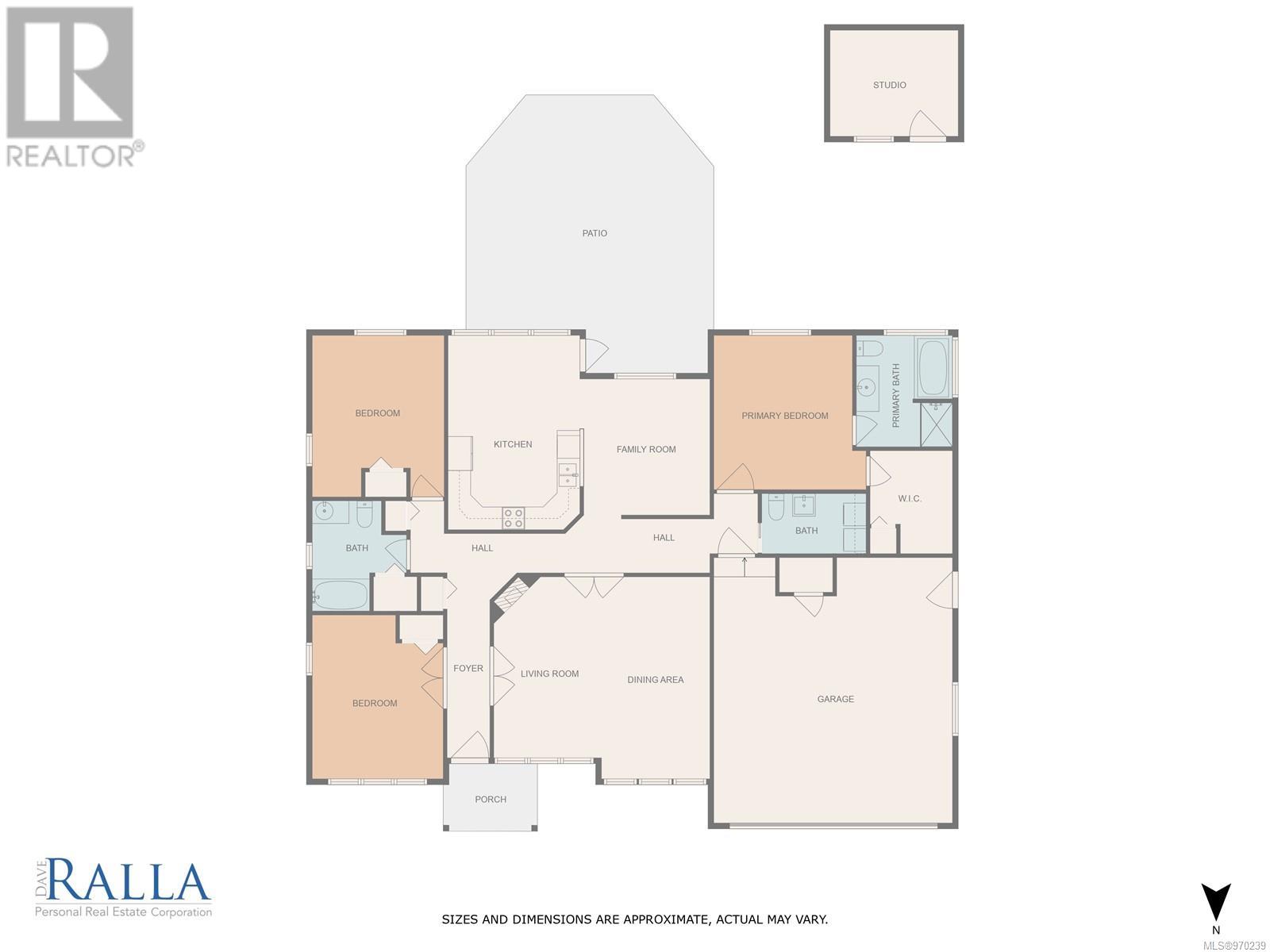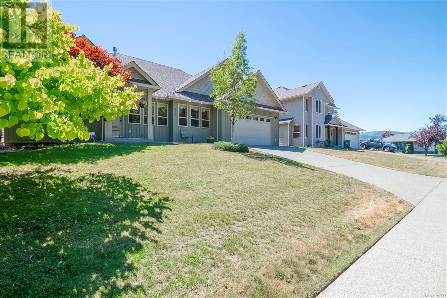REQUEST DETAILS
Description
RETIRE IN STYLE - This custom built 3 bedroom, 3 bathroom 1835 sq ft rancher is located in a quiet area of South Port. Set on a quiet street and bordered on two sides with wooded greenbelt and creeks, this home offers a very peaceful and quiet location perfect for those wanting to enjoy the sounds of nature. This home boasts 9 foot ceilings, custom kitchen with maple cabinets, family room/eating nook, formal dining area, and access to the fully fenced back yard just steps away. The living room is spacious, offering a great area for sitting while featuring a natural gas fireplace. The primary bedroom includes a big walk in closet, and ensuite with separate shower and tub. Some of the many other features completing this fabulous home are 2 more bedrooms, 4-piece main bathroom, heat pump efficiency, built in vac, and heated crawl space just to name a few. Last but not least, outside you will find a shed turned into a man cave/office with heat, light, and wired for a computer. Call today !
General Info
Similar Properties



