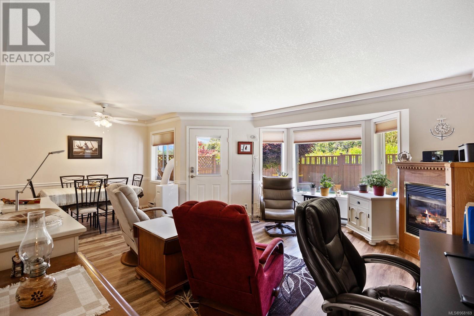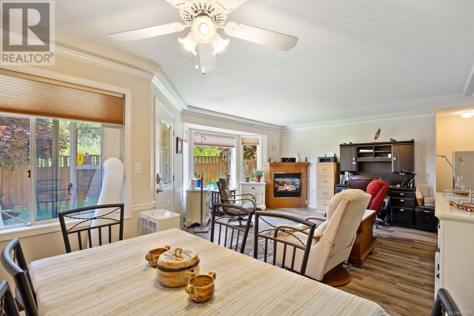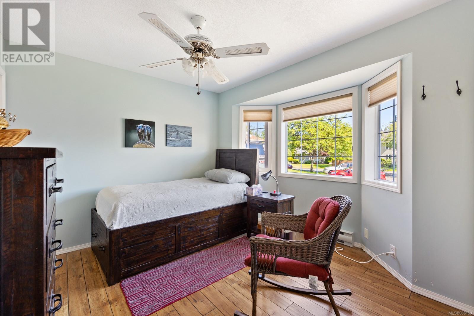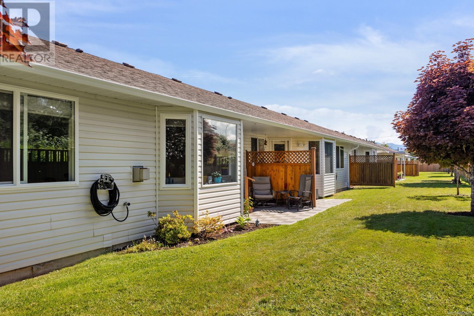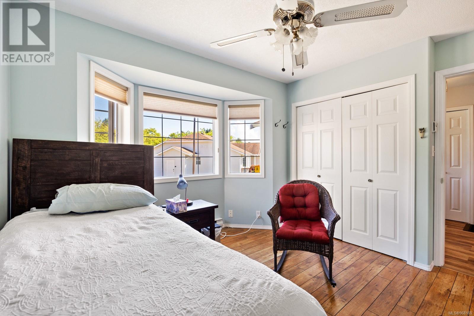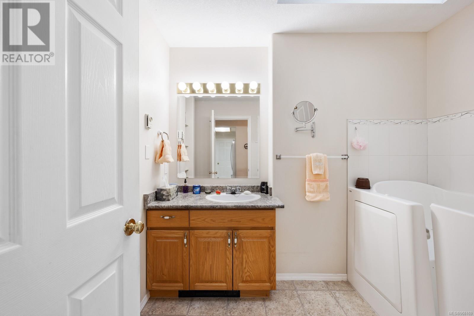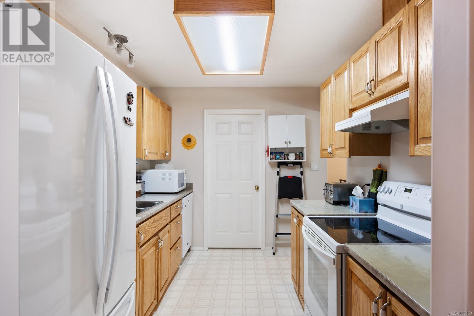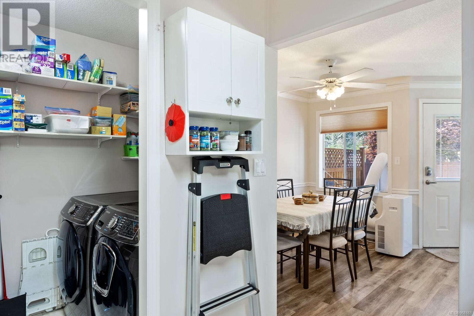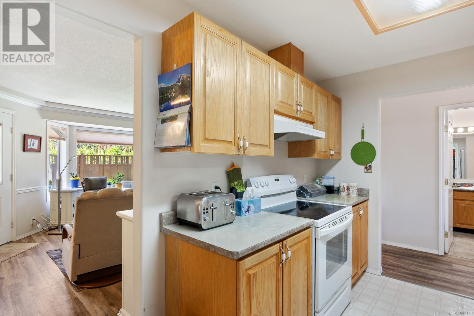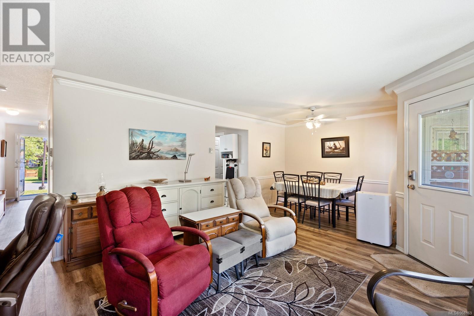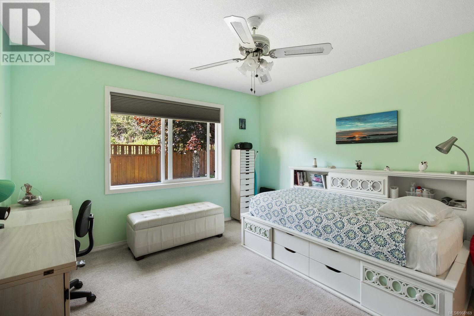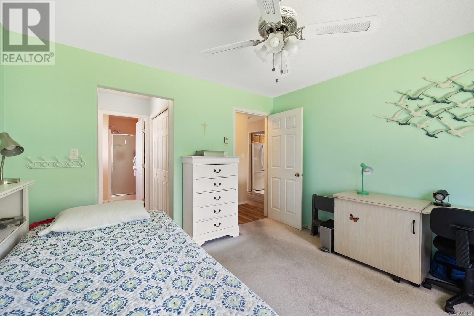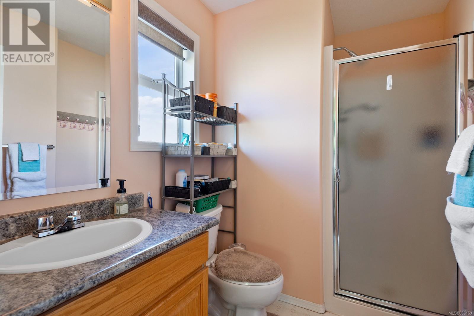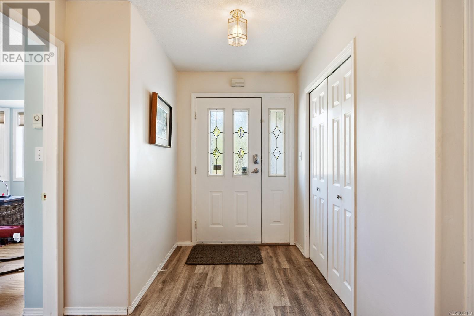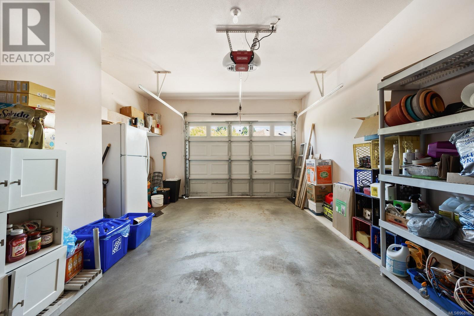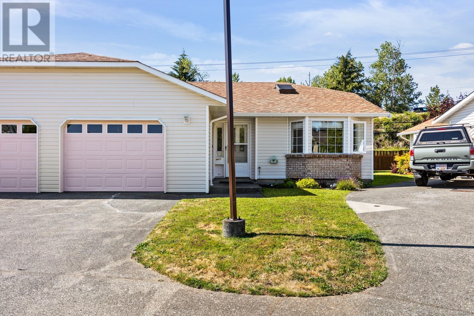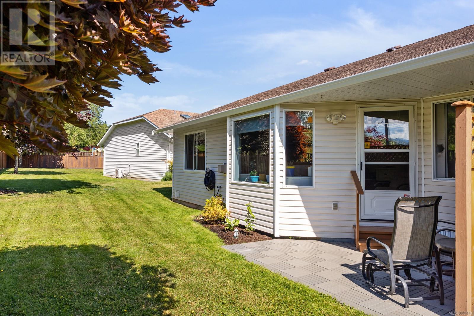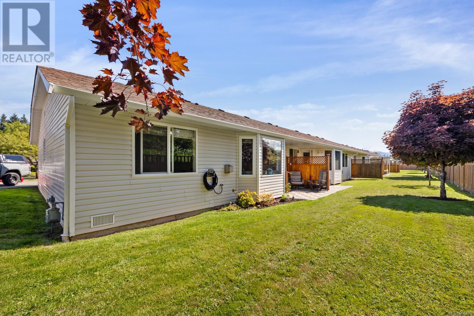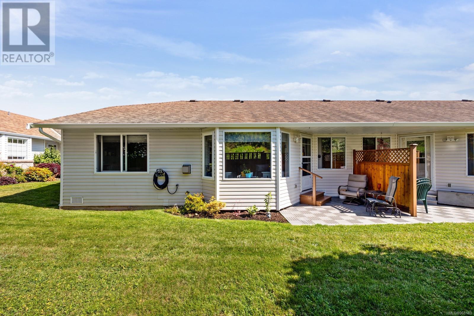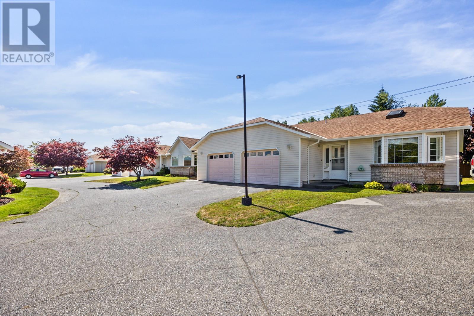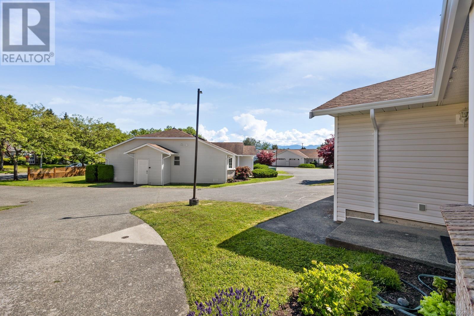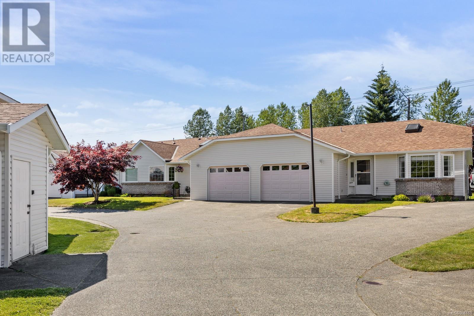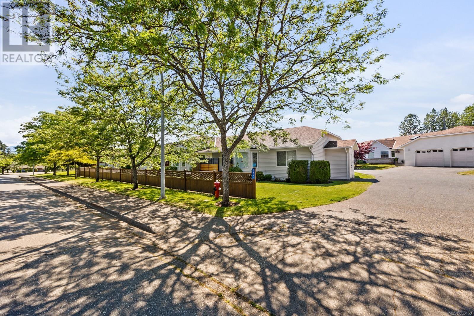REQUEST DETAILS
Description
Welcome to this beautifully updated 2-bedroom, 2-bathroom corner-unit patio home in the sought-after Hanley Court community! Thoughtfully designed for both comfort and convenience, this home features brand-new flooring throughout and a cozy gas fireplace in the living room???perfect for relaxing on cool evenings. The updated bathrooms offer both function and style, with a step-in tub in the main bath and a spacious 5-foot shower in the ensuite. The smart floor plan ensures privacy, with two generously sized bedrooms thoughtfully positioned within the home. Step outside to enjoy the newly refreshed patio, an ideal space for morning coffee, entertaining, or simply unwinding in the fresh air. The prime location keeps you close to shopping, dining, and bus routes, with Costco and the pool just a short drive away. Don???t miss your chance to own this move-in-ready gem! Don???t miss out on this gem! 3D tour: Check out the 3d tour: https://unbranded.youriguide.com/13_1351_tunner_dr_courtenay_bc/
General Info
Amenities/Features
Similar Properties



