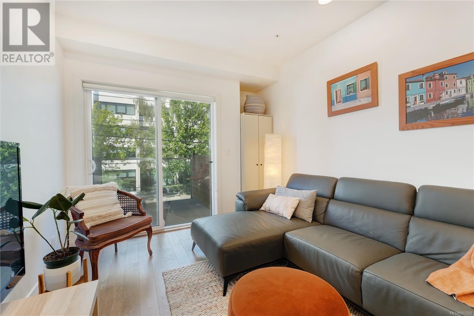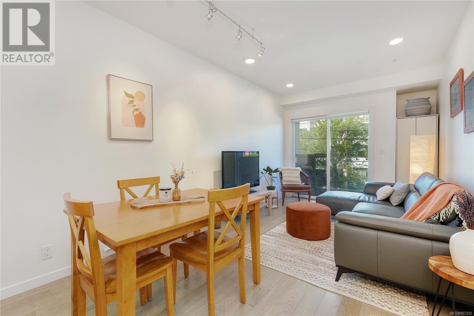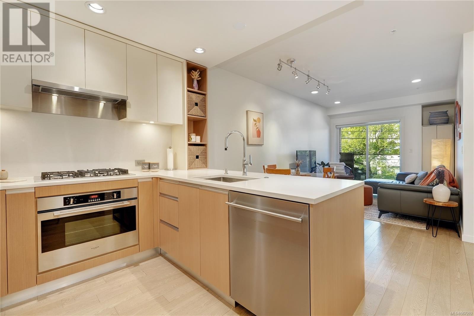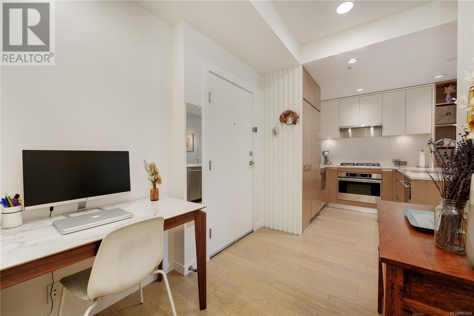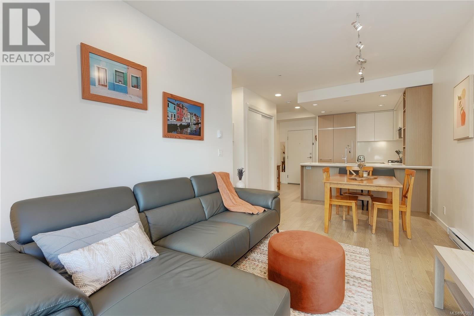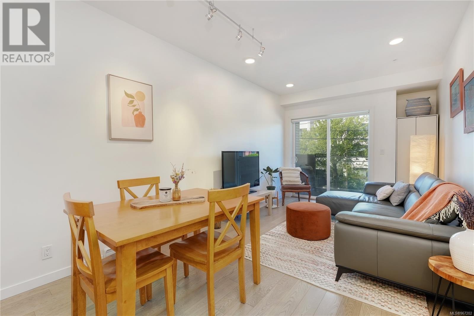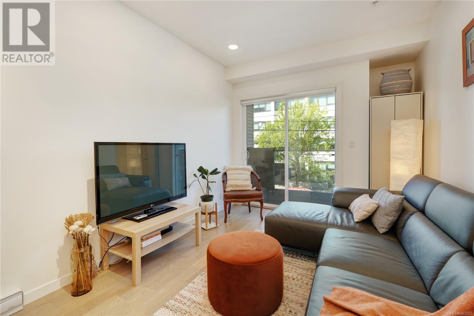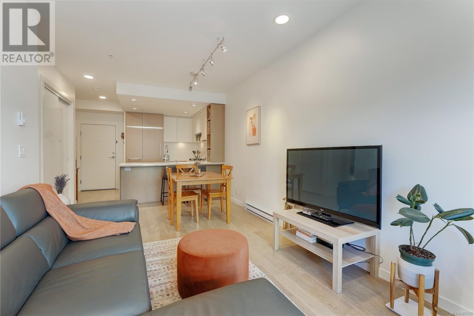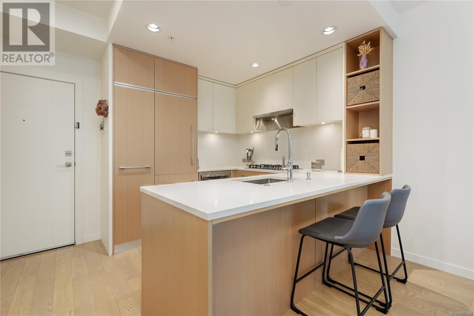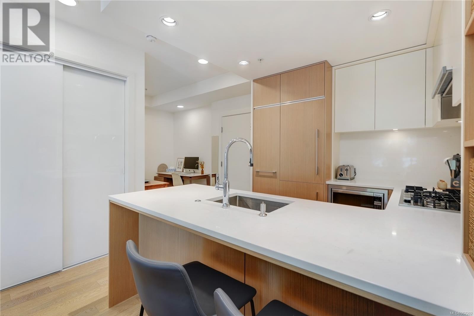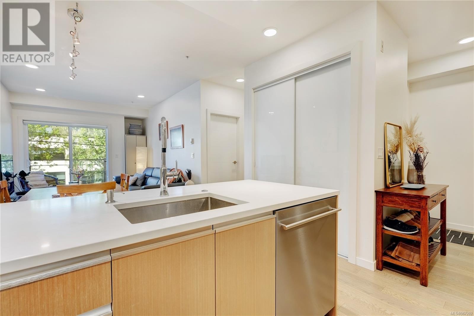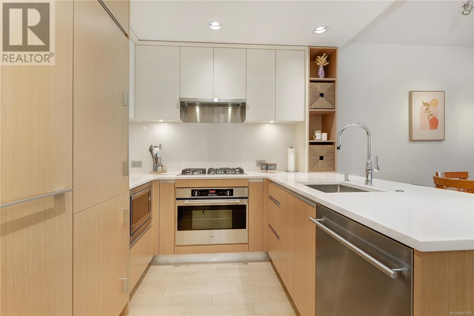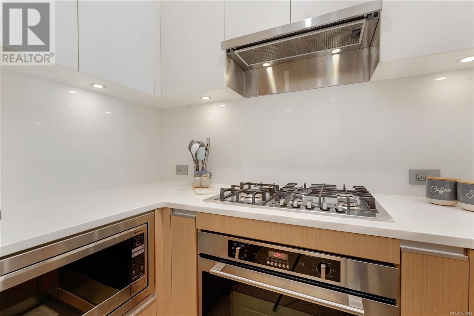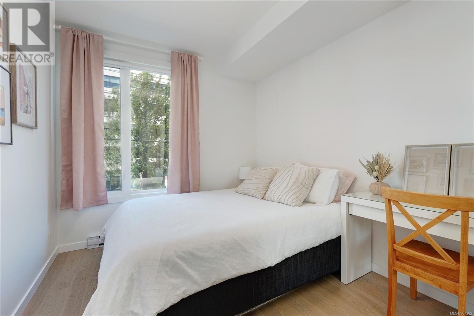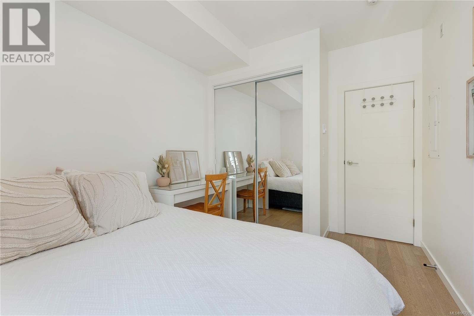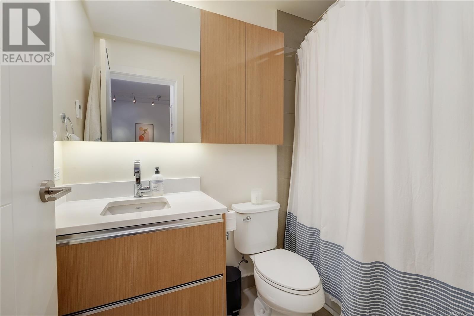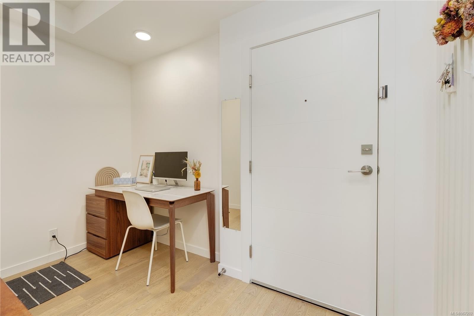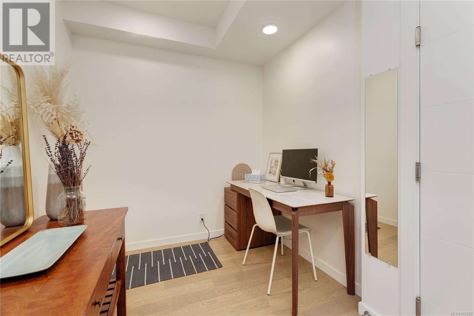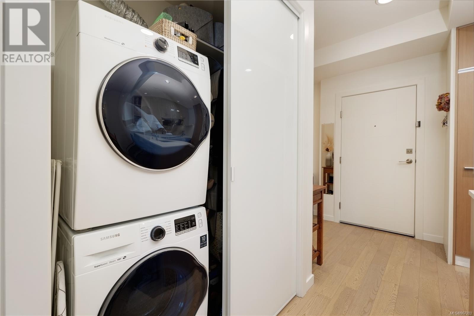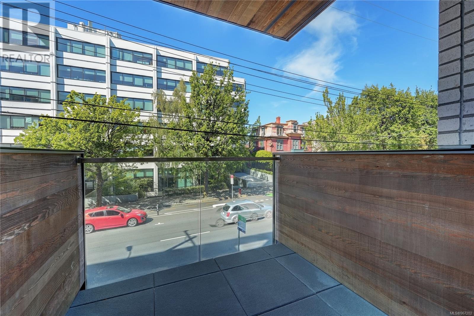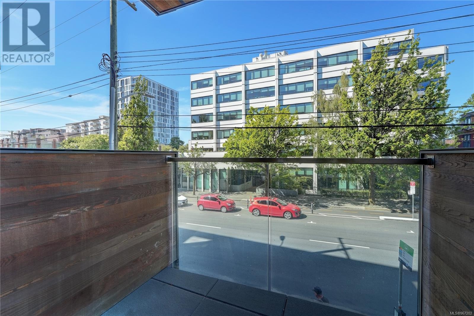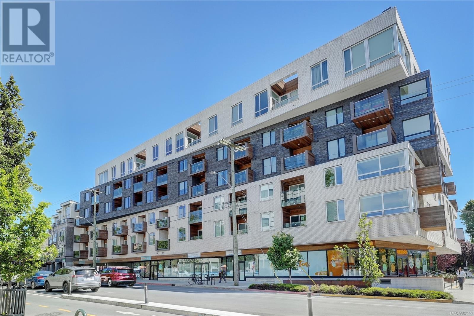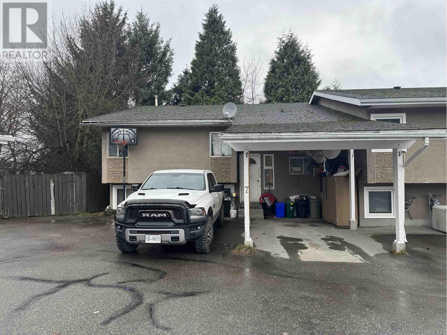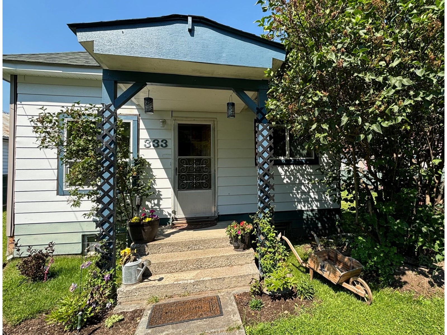REQUEST DETAILS
Description
The Black & White is an award winning building by Abstract Developments and you will be impressed by this highly sophisticated one bedroom and Den condo at the Black & White located in one of Victoria???s most vibrant communities. You???ll enjoy all the area has to offer with a variety of restaurants, pubs, boutiques, grocery & coffee at your door step. Inside you will love the superior finishes including stainless steel appliances with gas range, quartz countertops, engineered oak hardwood flooring & custom cabinetry. The spa inspired bathroom has heated floors, under cabinet lighting, a soaker tub & gorgeous tiling. The den is an ideal space for your home office, guest room, workout area, or creative ideas. In-suite laundry & separate storage this pet friendly building is an excellent place to call home. Shared amenities include an amazing outdoor patio equipped with fire-pit and BBQ, bike storage & dog wash. This is a very well run and managed Strata with definite pride of ownership!
General Info
Amenities/Features
Similar Properties



