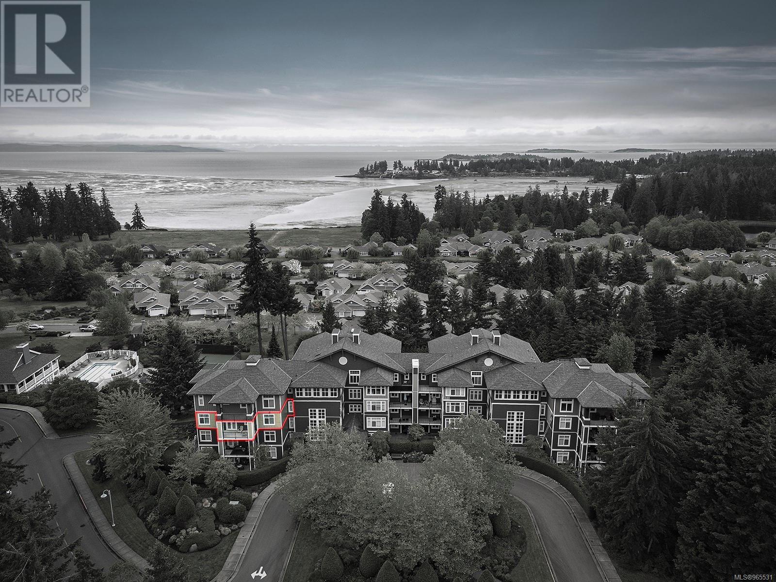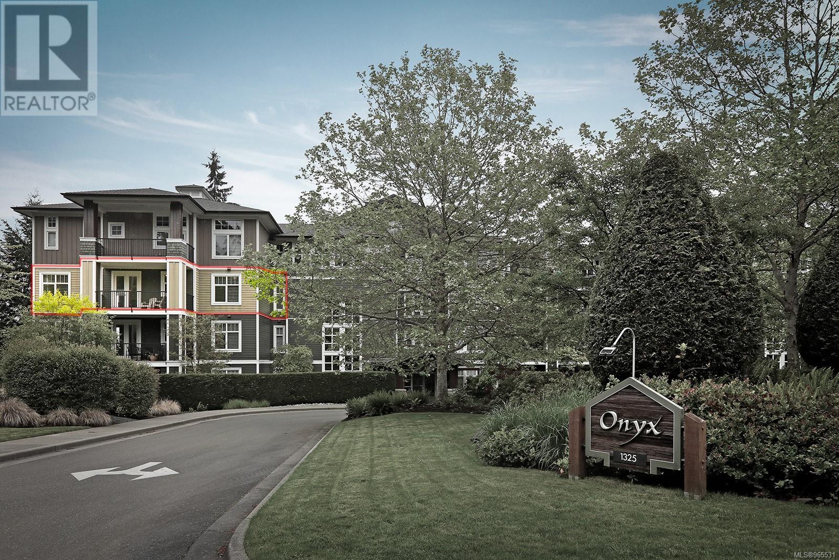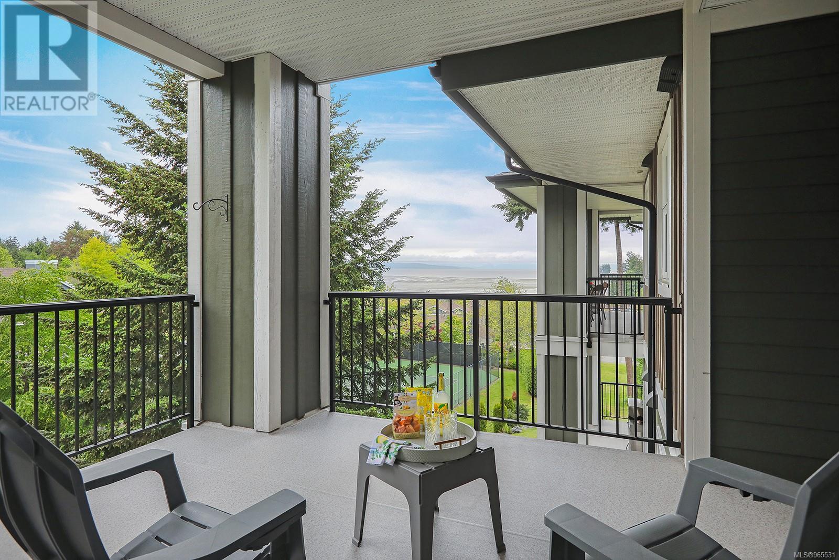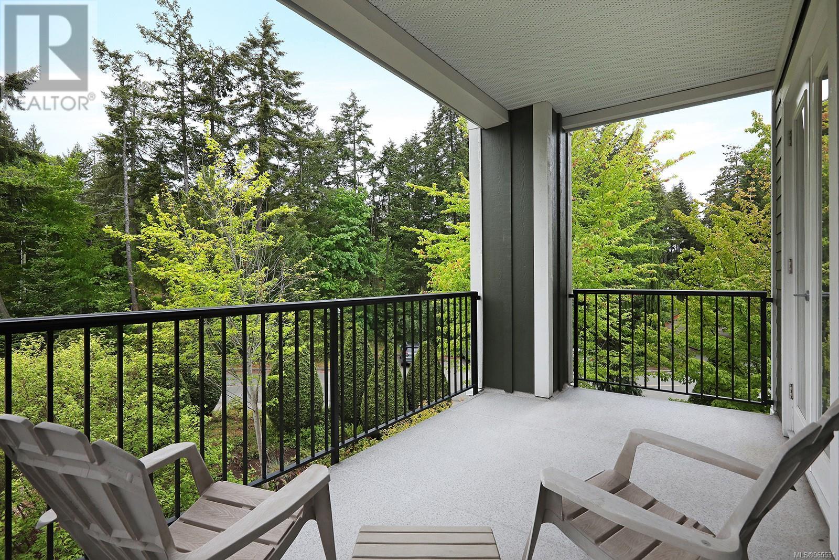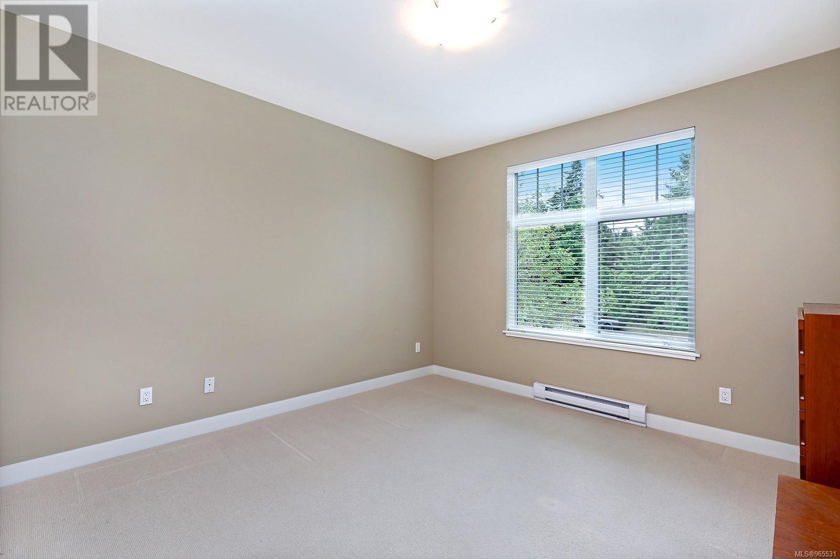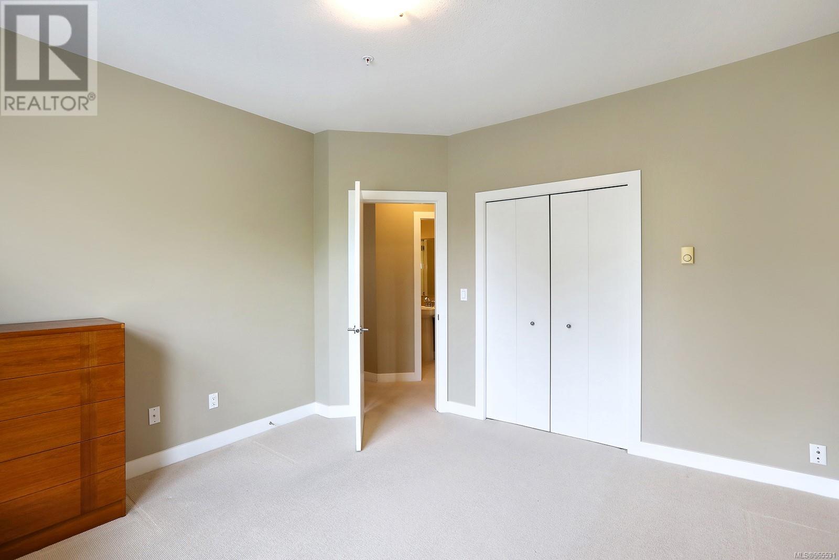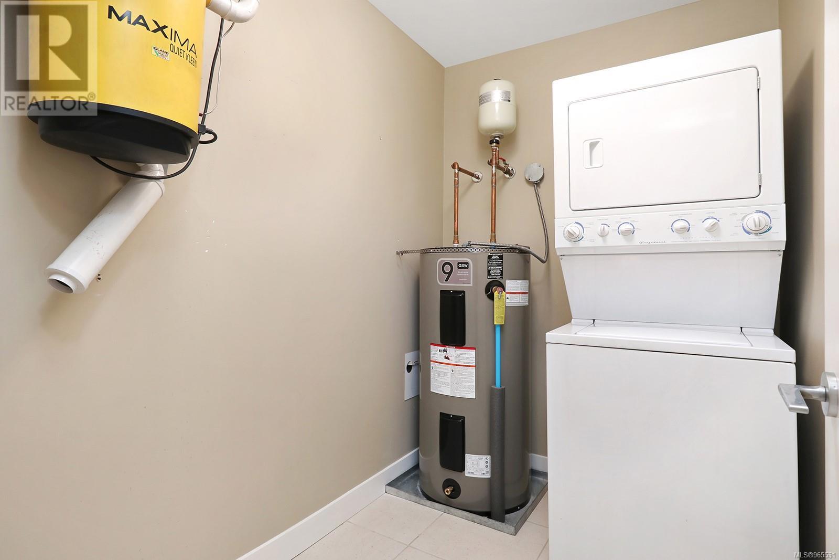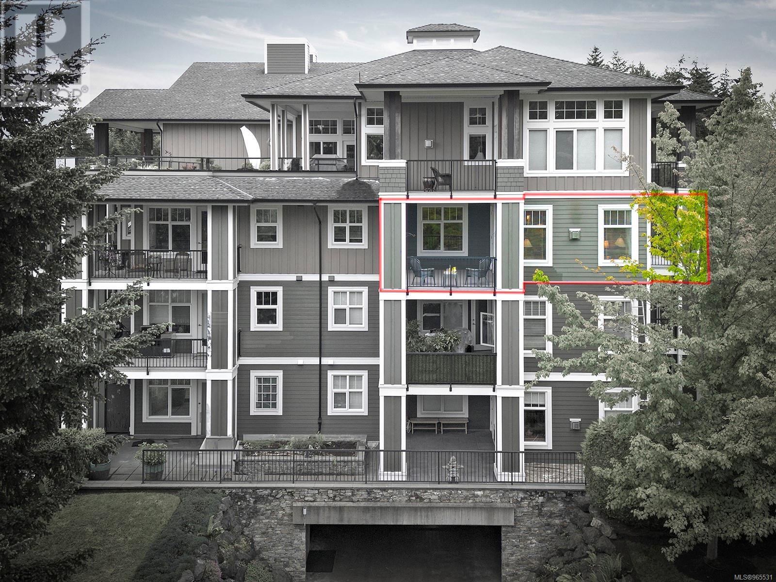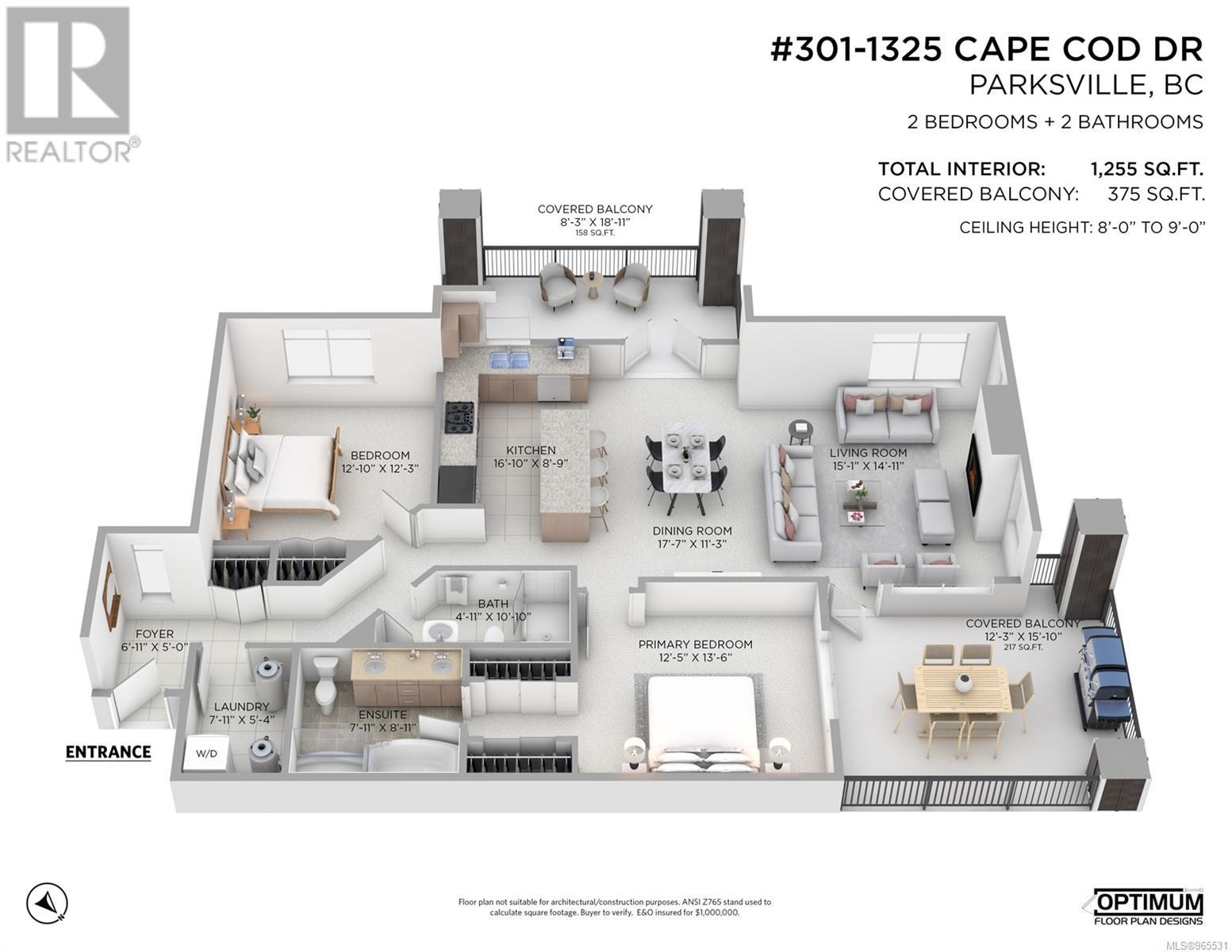REQUEST DETAILS
Description
Welcome to the Onyx in Craig Bay, an elegant oceanside community offering a year-round resort lifestyle. This 2-bedroom, 2-bathroom, southwest facing unit, has a stylish, bright, and open floor plan complimented with two balconies, large windows, a lovely ocean view and a cozy natural gas fireplace. The open plan kitchen has ample counter and storage space, high-end appliances including a gas range. The primary bedroom has two large closets, an ensuite with a double vanity, deep soaker tub and separate shower. The second bedroom is located across from the main bathroom which is equipped with a large shower and vanity. The laundry room has a central vacuum system, and stacked washer and dryer. Additionally, 2 premium parking stalls, and a storage unit are included. Craig Bay's Beach Club is the heart of the community offering first class amenities including pool, hot tub, fitness room, sauna, tennis courts, meeting space and endless activities to enjoy in retirement
General Info
Amenities/Features
Similar Properties



