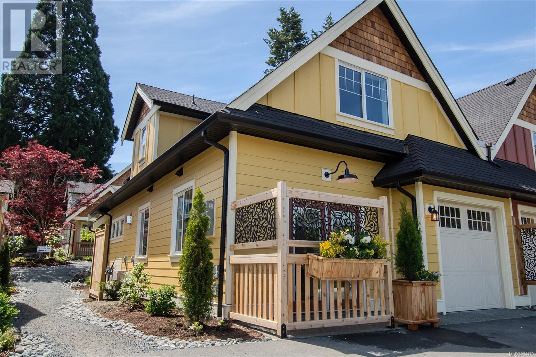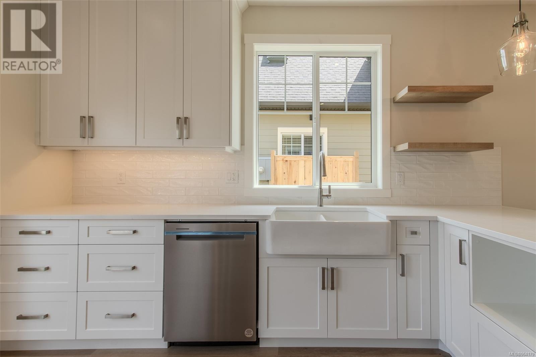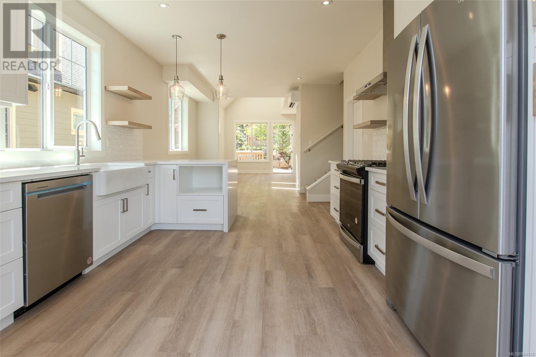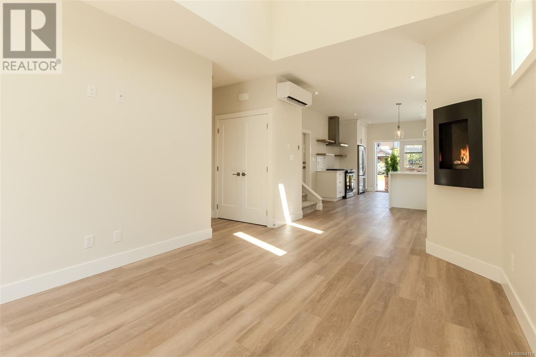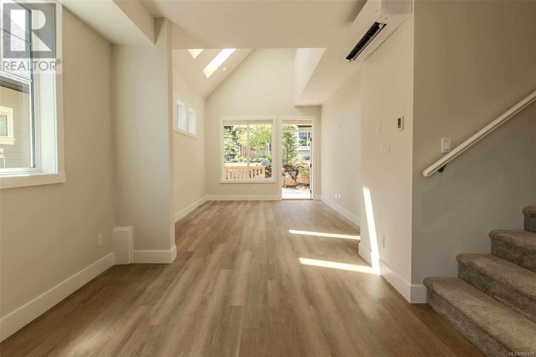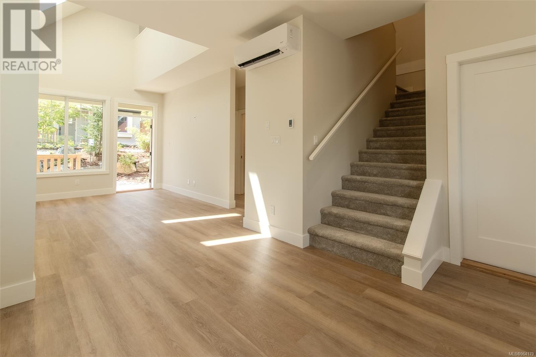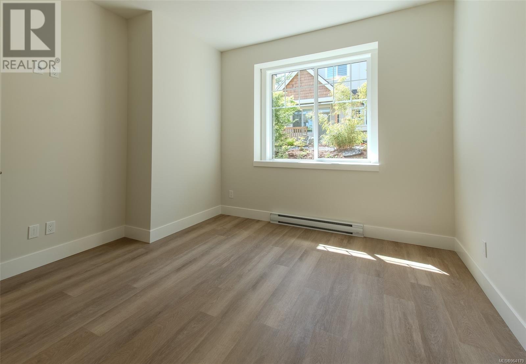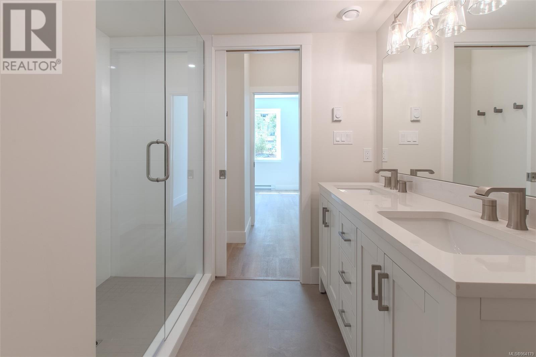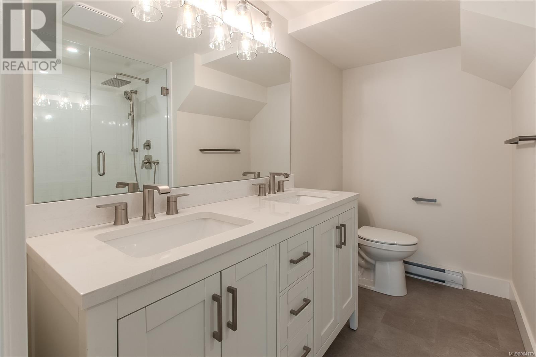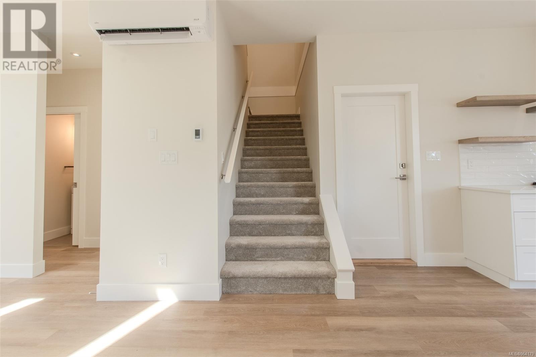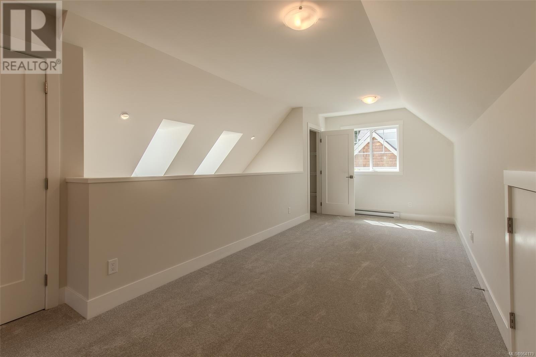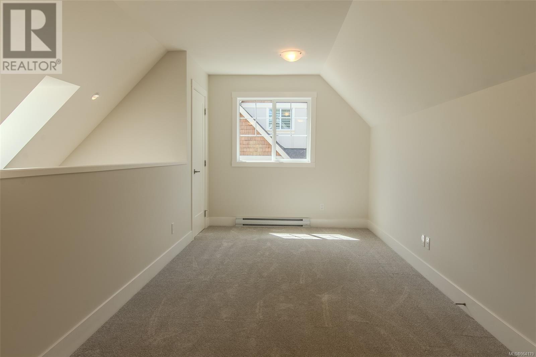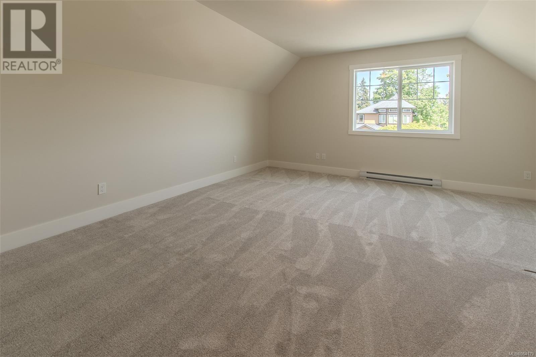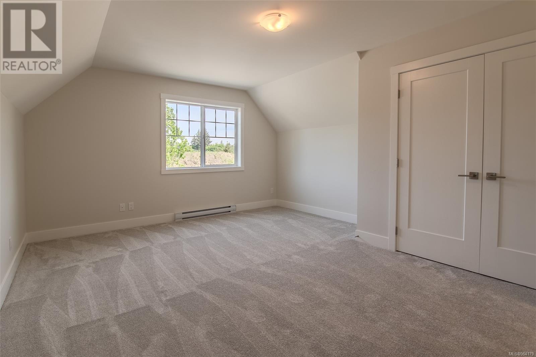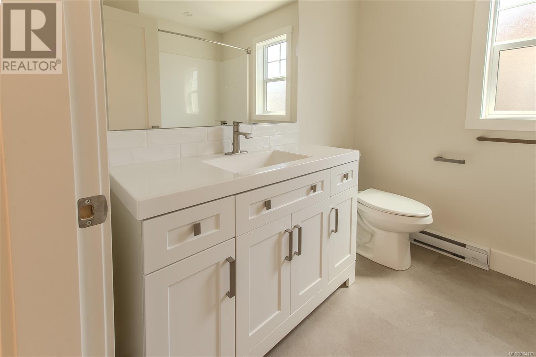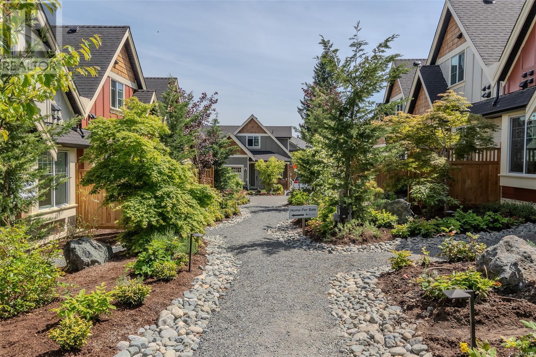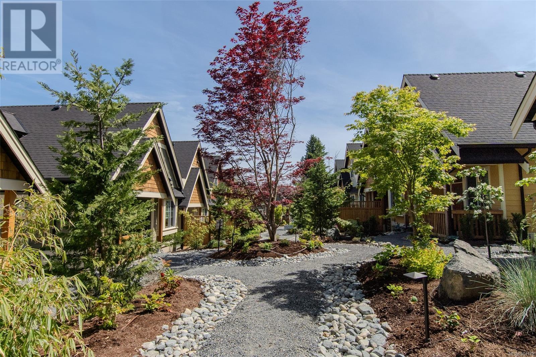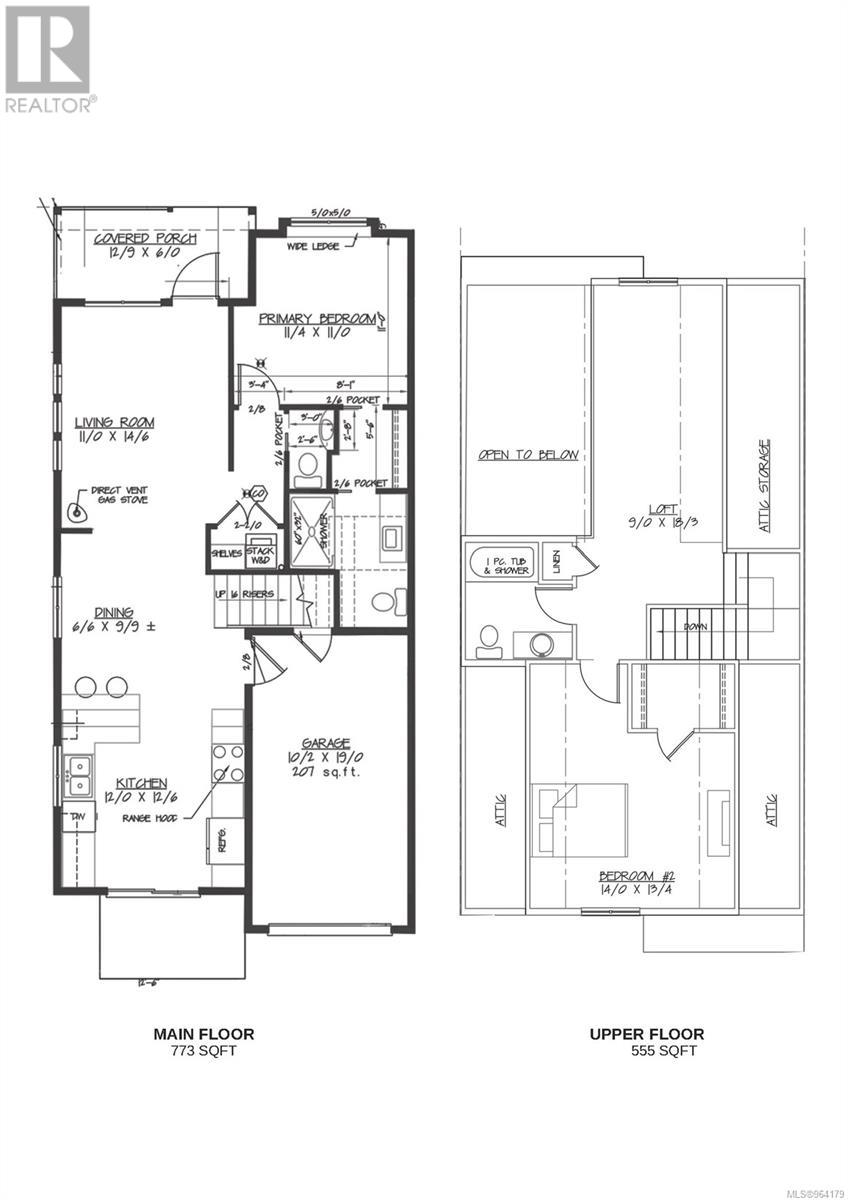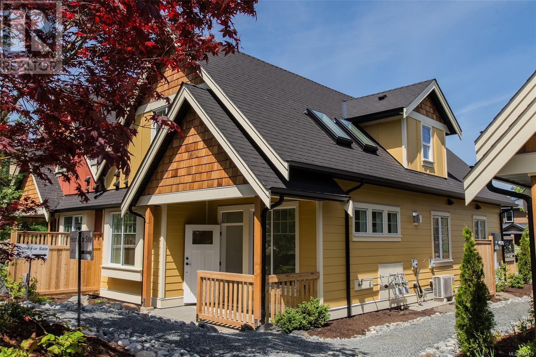REQUEST DETAILS
Description
Welcome to The Cottages, where old-world charm meets modern luxury! This stunning 2-story duplex, inspired by the historic Stone Manor is ready to be moved in to. Inside, you'll be greeted by exceptional attention to detail & quality craftsmanship throughout. The main floor boasts maximum efficiency with a spacious living area, fireplace, dining area & kitchen with high-end appliances. The primary bedroom with ensuite, laundry & powder room are also conveniently located on this level. Upstairs, you'll find a second bedroom, a full 4-piece bathroom & a flexible loft-style room that could be used as an office or additional living space. The state-of-the-art heating system ensures your comfort year-round. Enjoy a sense of community with common walking paths & park areas, while also indulging in modern amenities. Don't miss the opportunity to customize this home with design upgrades to make it uniquely yours. Come make The Cottages your new home!
General Info
Amenities/Features
Similar Properties



