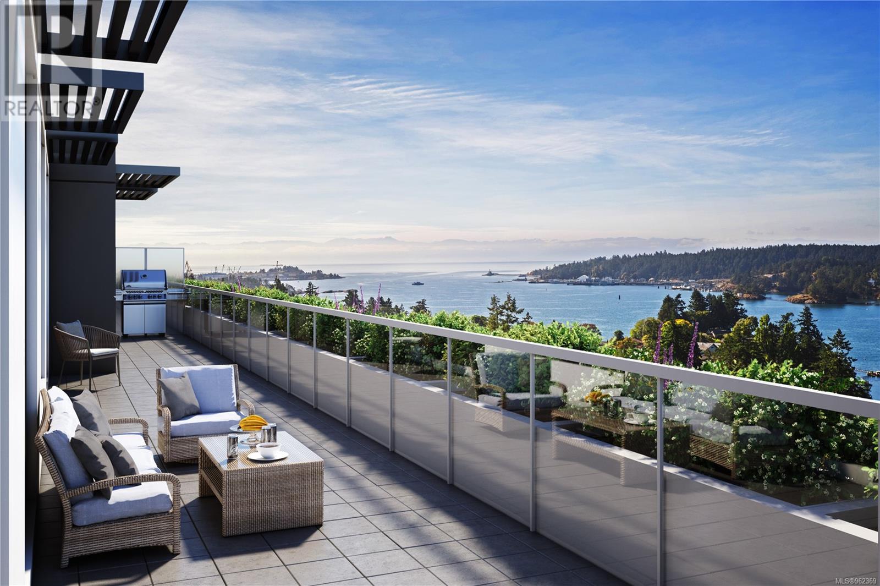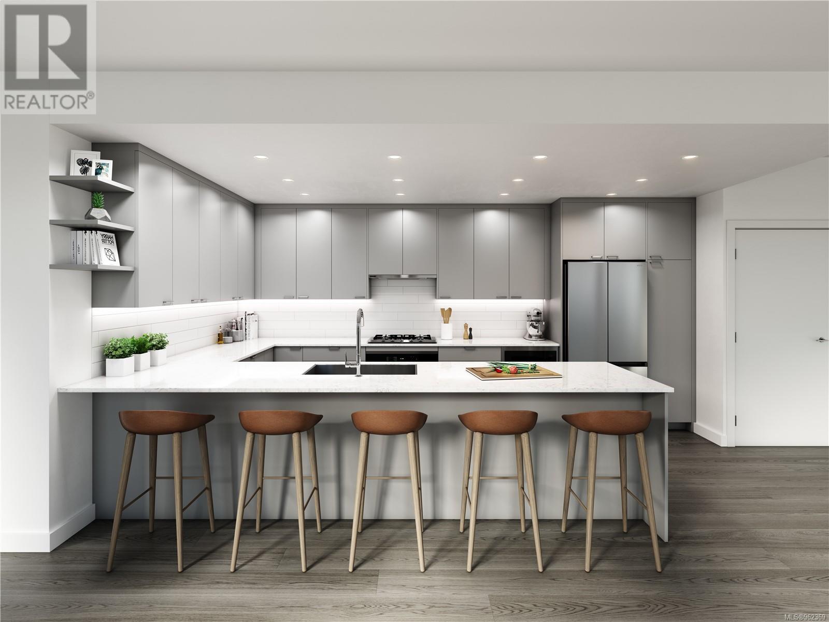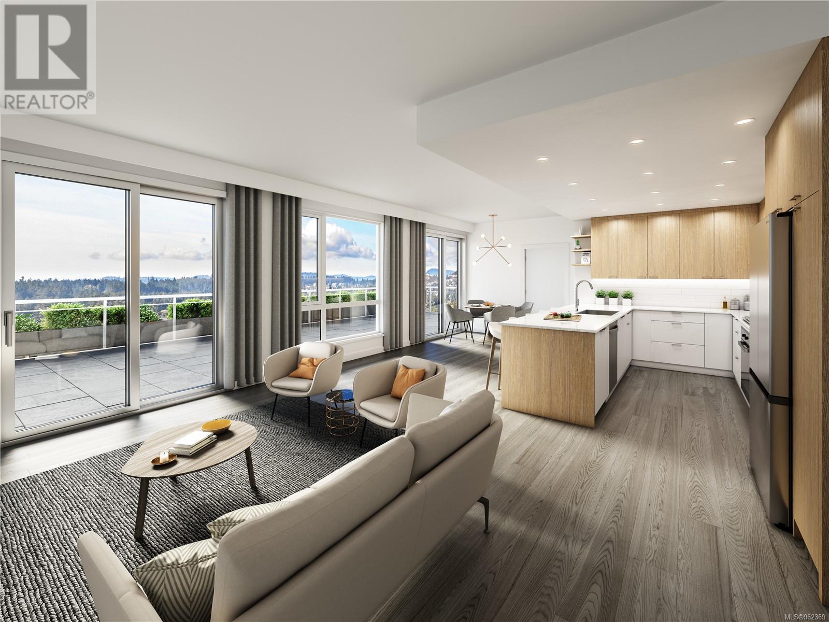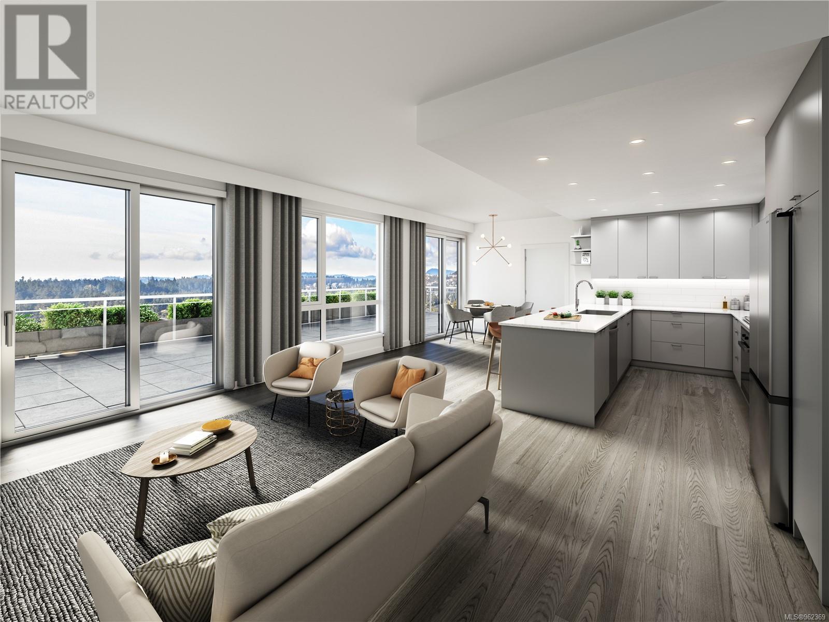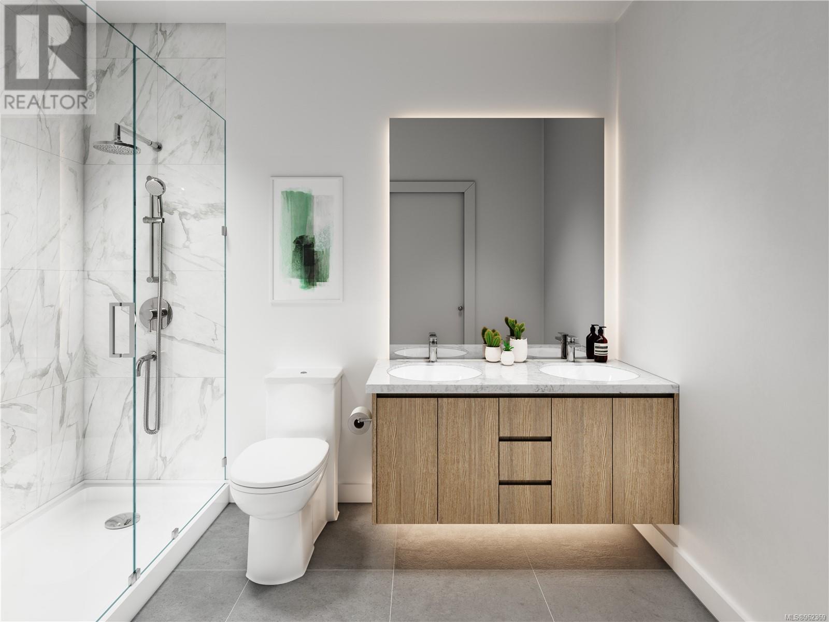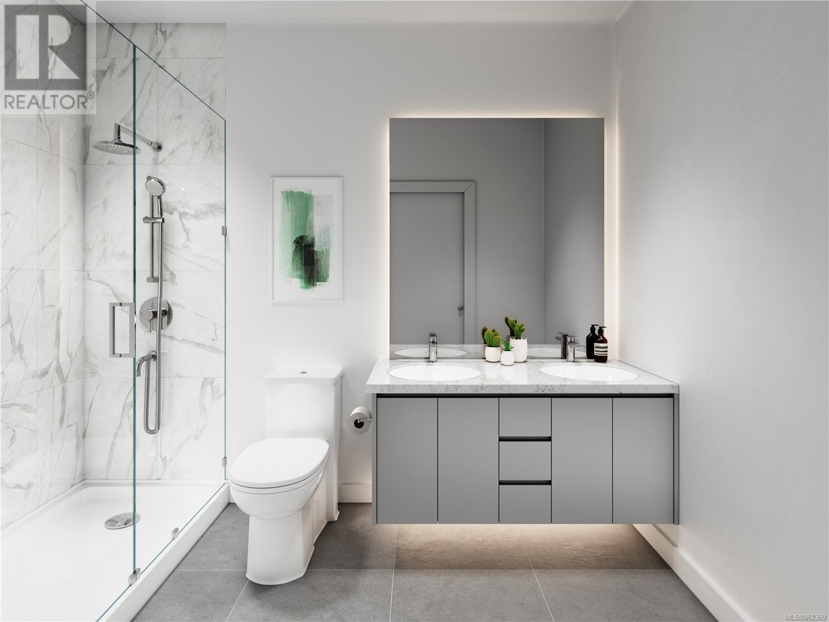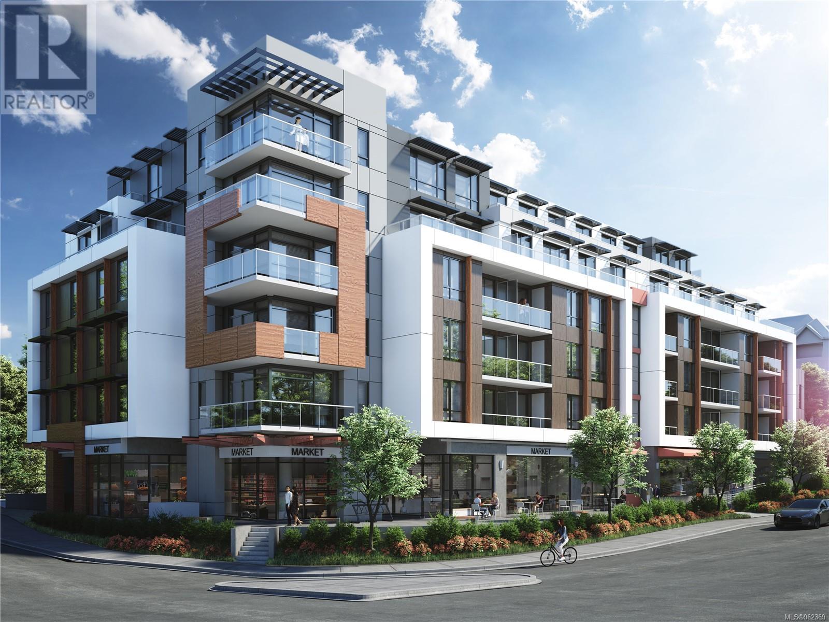REQUEST DETAILS
Description
Welcome to The Royale ??? Modern living has descended on one of Victoria???s oldest and most historic communities nestled in the heart of View Royal. Conveniently located over a boutique grocery store, this brand-new building offers 55 units of contemporary, open concept living designed beautifully into 1, 1+den, 2, 2+den & 3 bedroom units that are a perfect balance of comfort and style. Customize your unit by choosing between two designer color schemes, air conditioning, 9??? ceilings, private patios and premium finishings including stainless Samsung appliances and European inspired wide plank flooring. Located in the vibrant community of View Royal, just minutes to parks, beaches, schools, shopping, and a market located on the ground floor. Enjoy the convenience of urban living in a residential community surrounded by the beauty of Vancouver Island. Price plus GST. Unrestricted rentals, secured parking and storage unit included. STRATA FEE INCLUDES HEAT, AC, & HOT WATER!
General Info
Similar Properties



