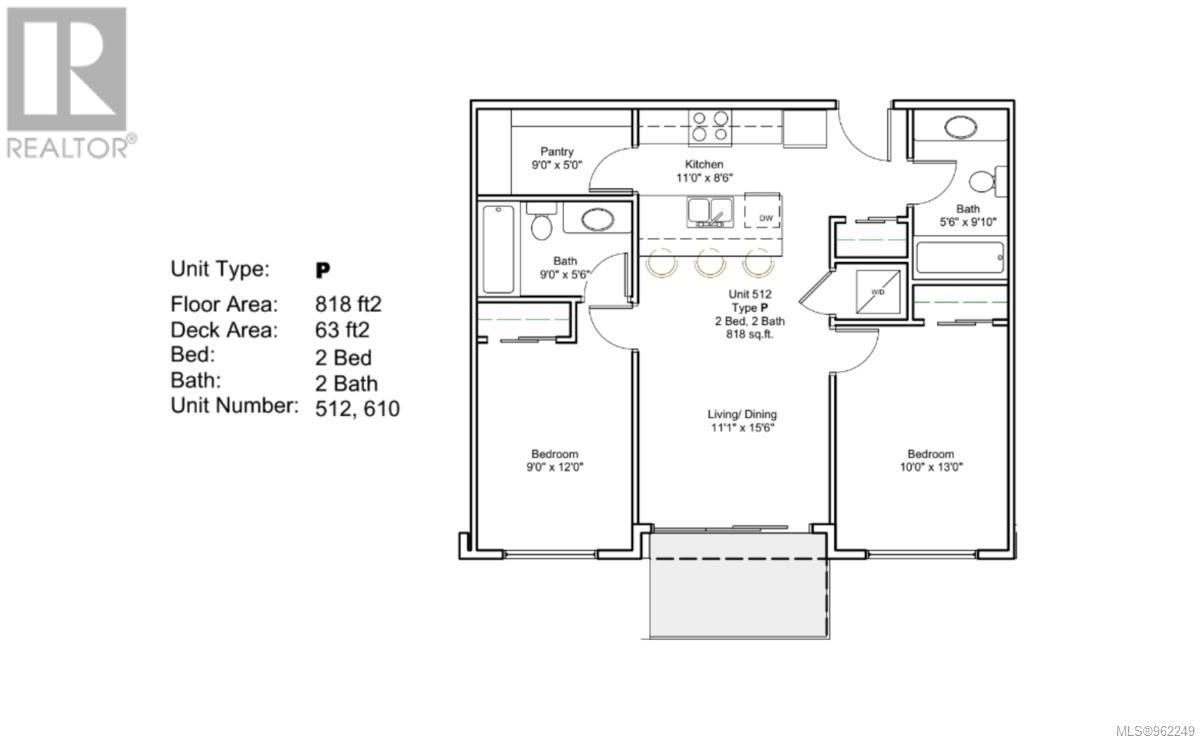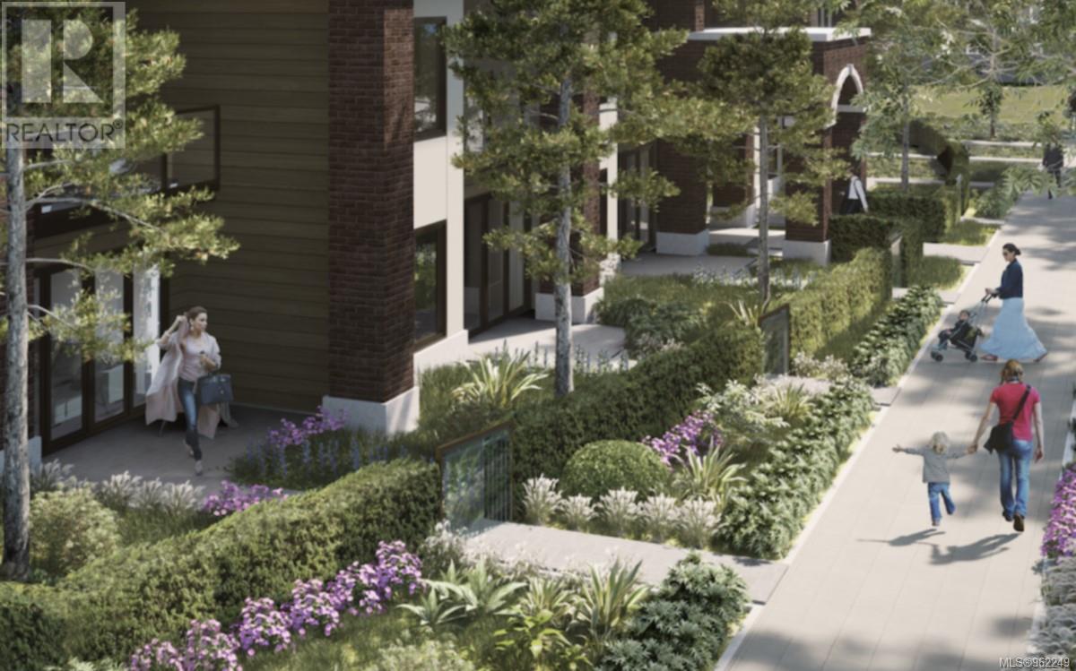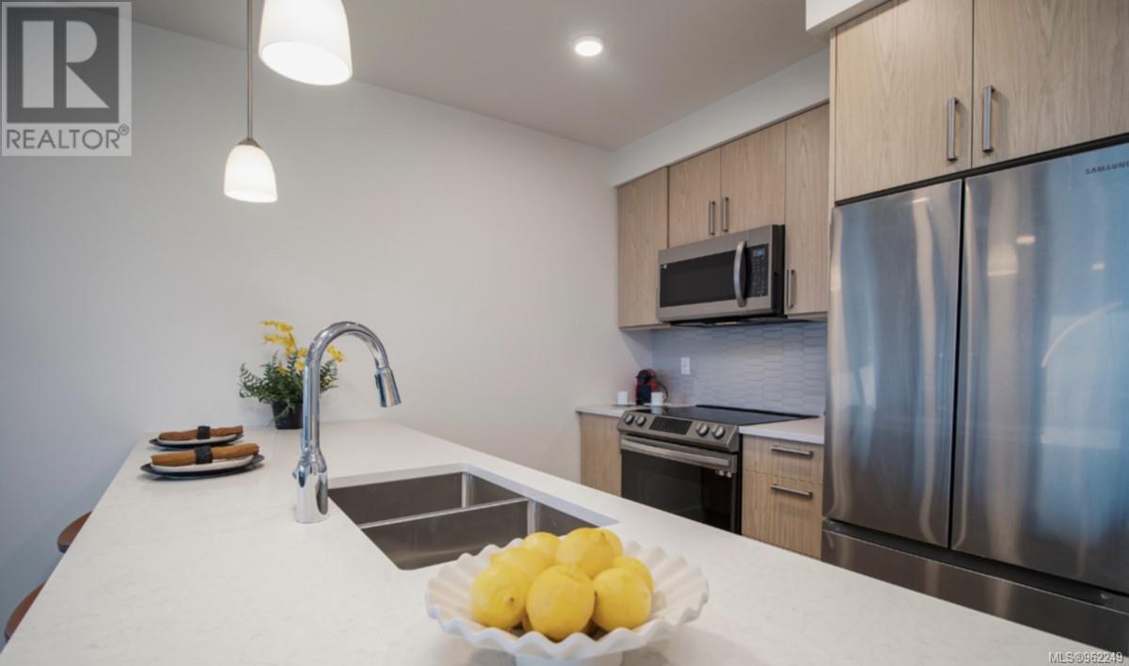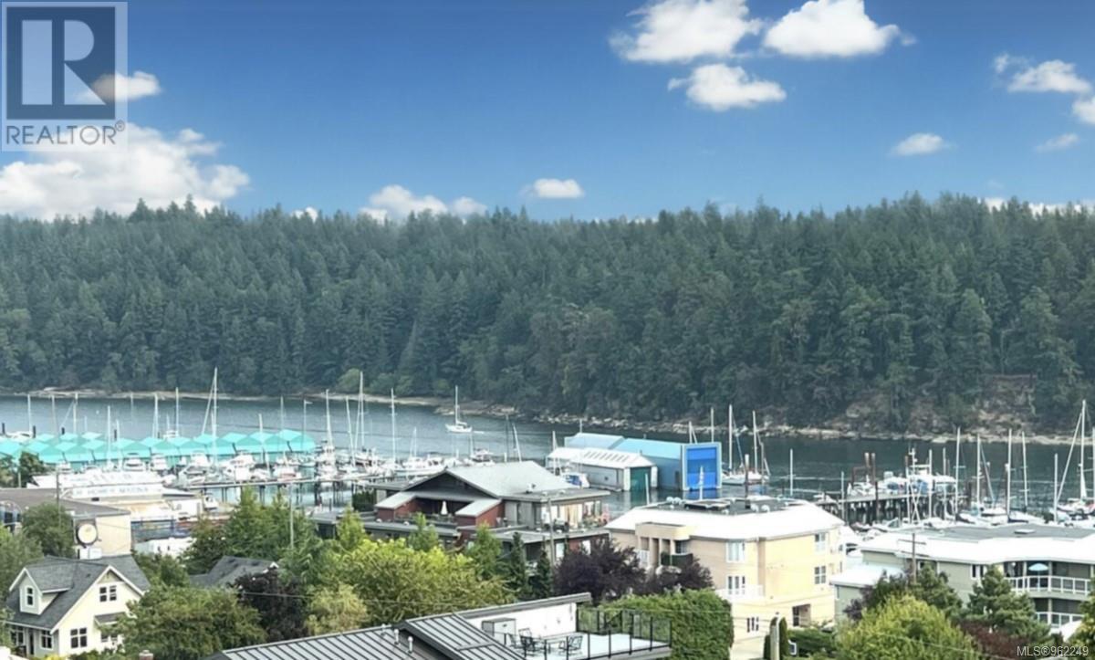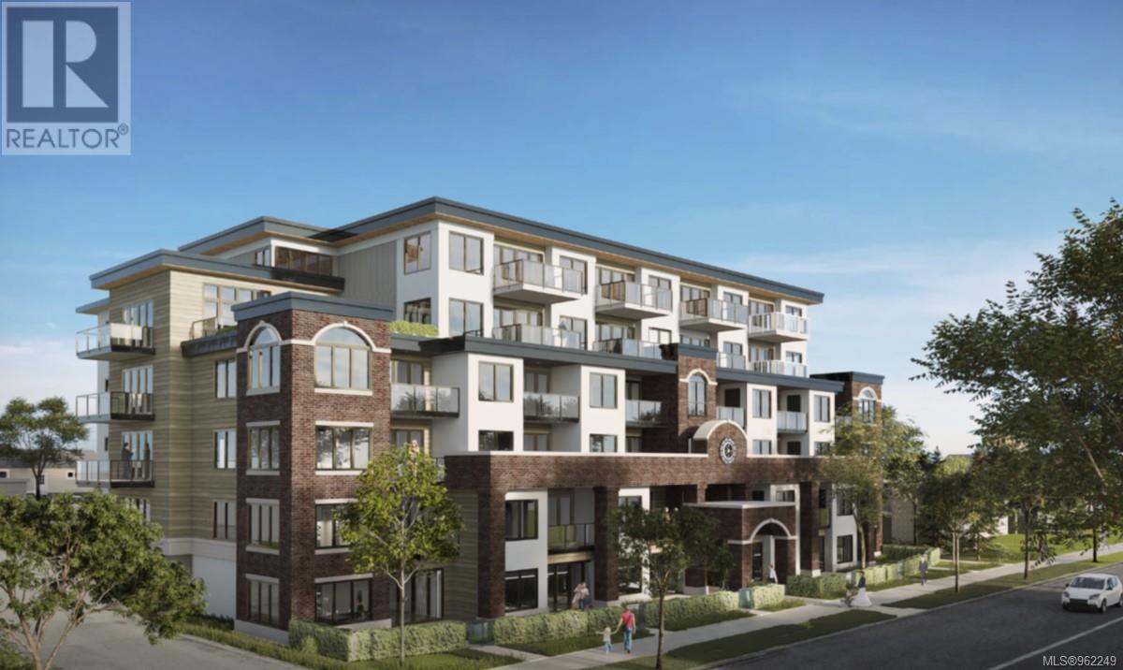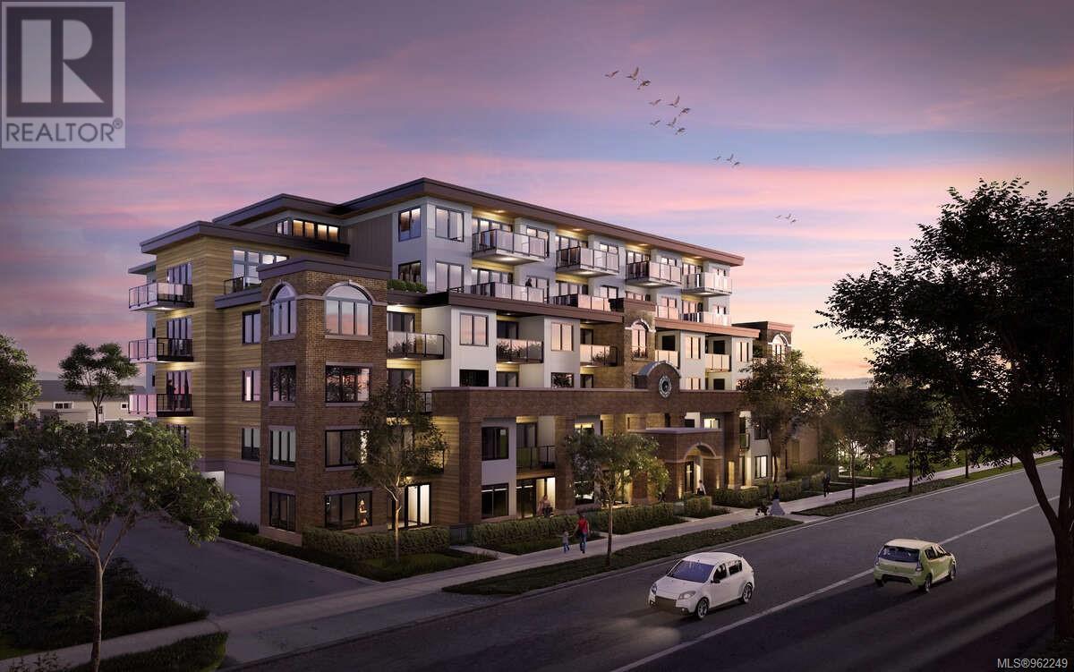REQUEST DETAILS
Description
For more information, please click on Brochure button below. Step into a living space where every detail caters to comfort and elegance, illuminated by the natural light that accentuates the sleek stainless steel appliances in the kitchen. The adjoining pantry maximizes the functionality of your culinary space, keeping it as tidy as it is beautiful. The spacious living room, along with both bedrooms, boasts sweeping ocean views, bask in the beauty of the West Coast. The generously sized master suite and the secondary bedroom will become one's sanctuaries of calm, presenting a picturesque backdrop to awaken to each morning. At 'The Station', resident conveniences include secured underground parking with EV charging stations, ensuring a lifestyle that is as eco-friendly as it is convenient. 'The Station' presents a fusion of urban amenities and natural splendor, all within the comfort of your new community. Estimated completion July 2025. Photos are examples of unit.
General Info
Amenities/Features
Similar Properties



