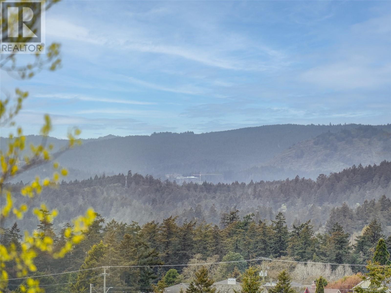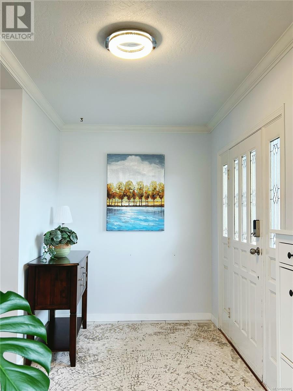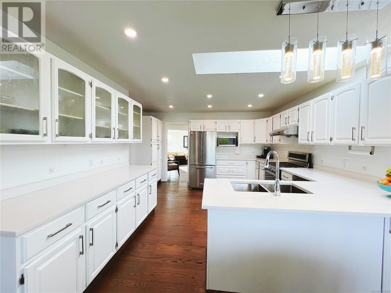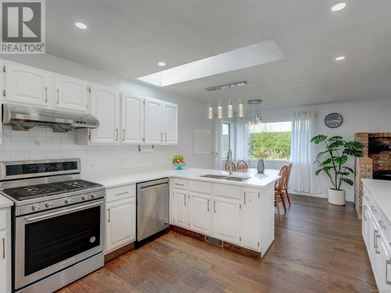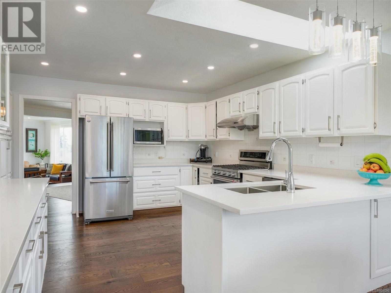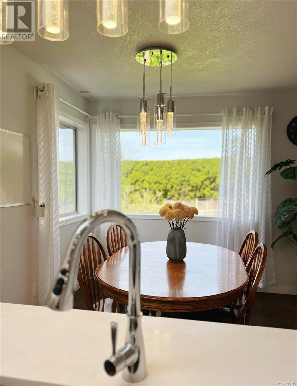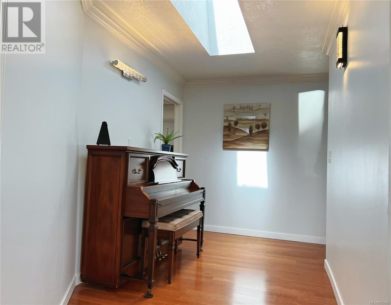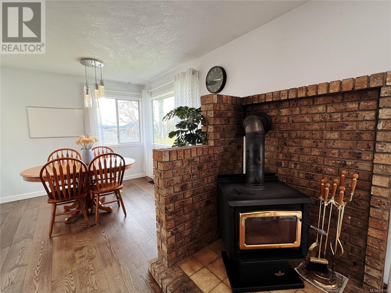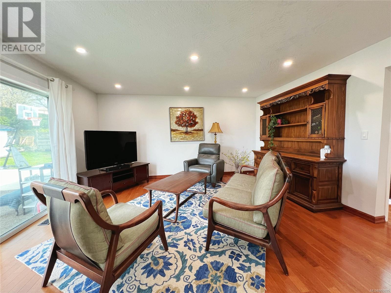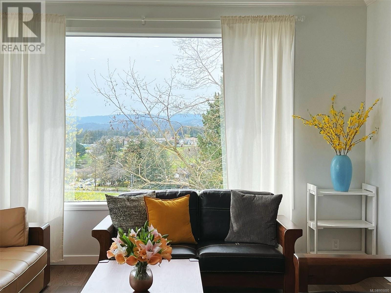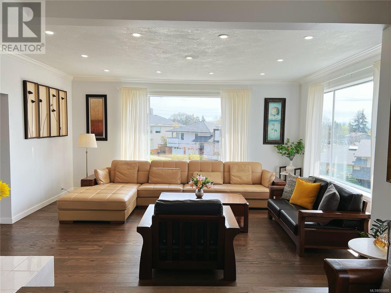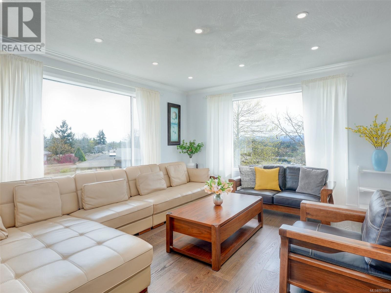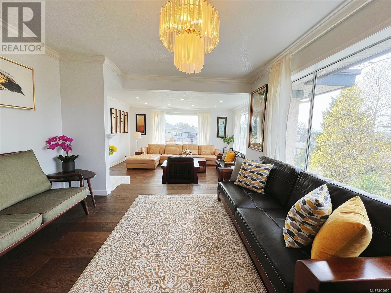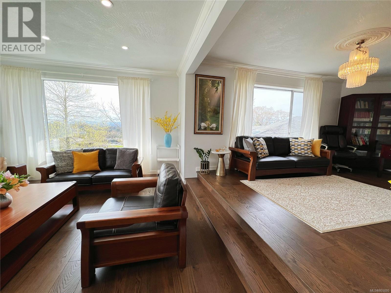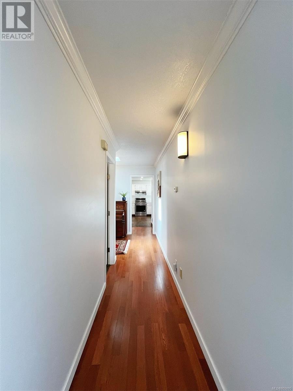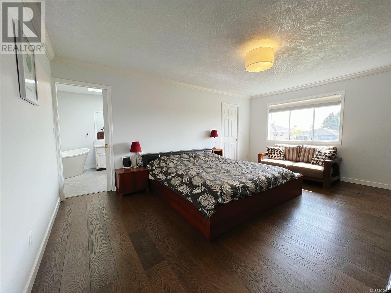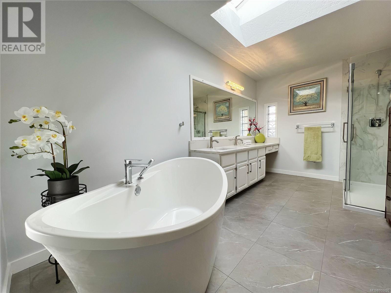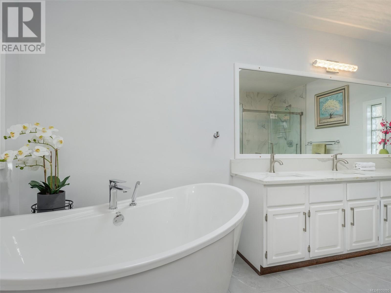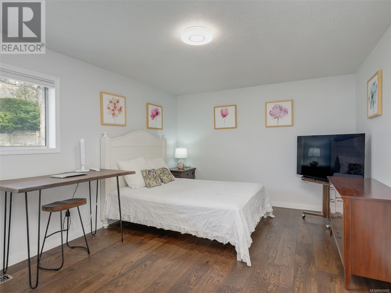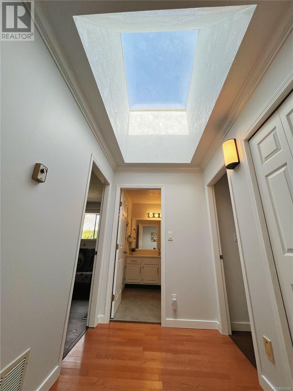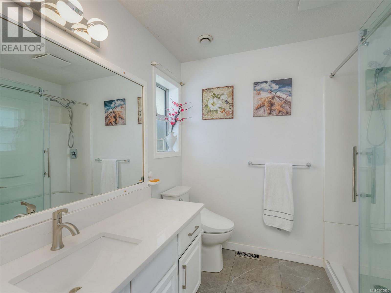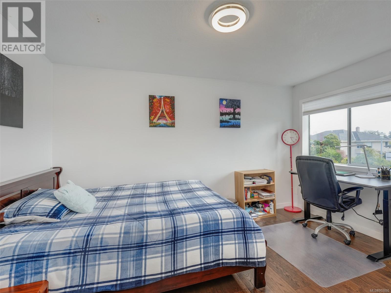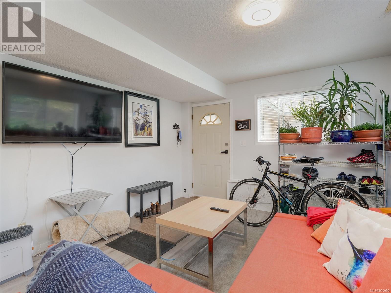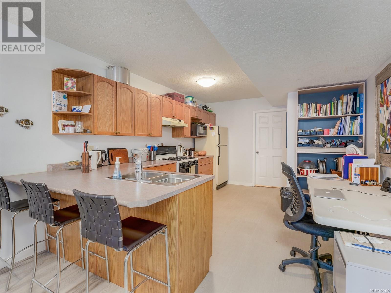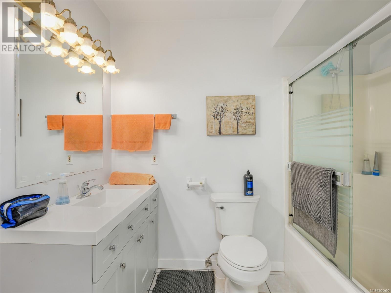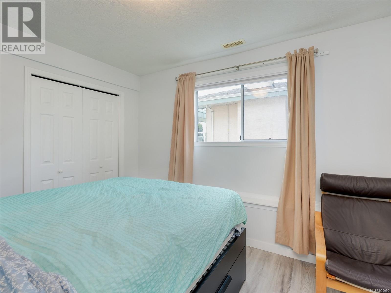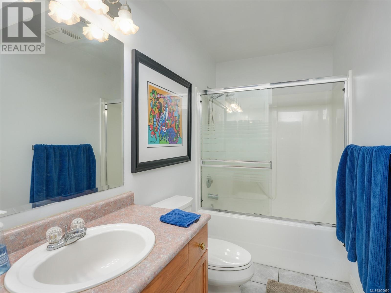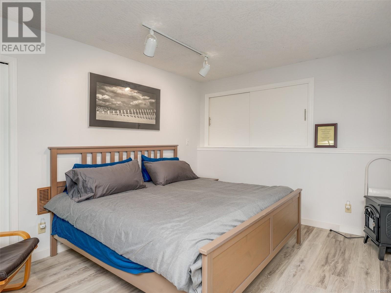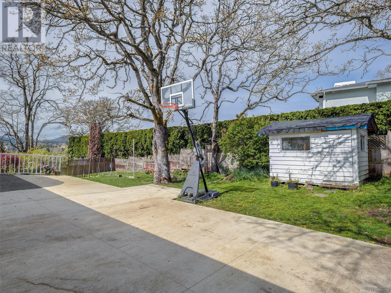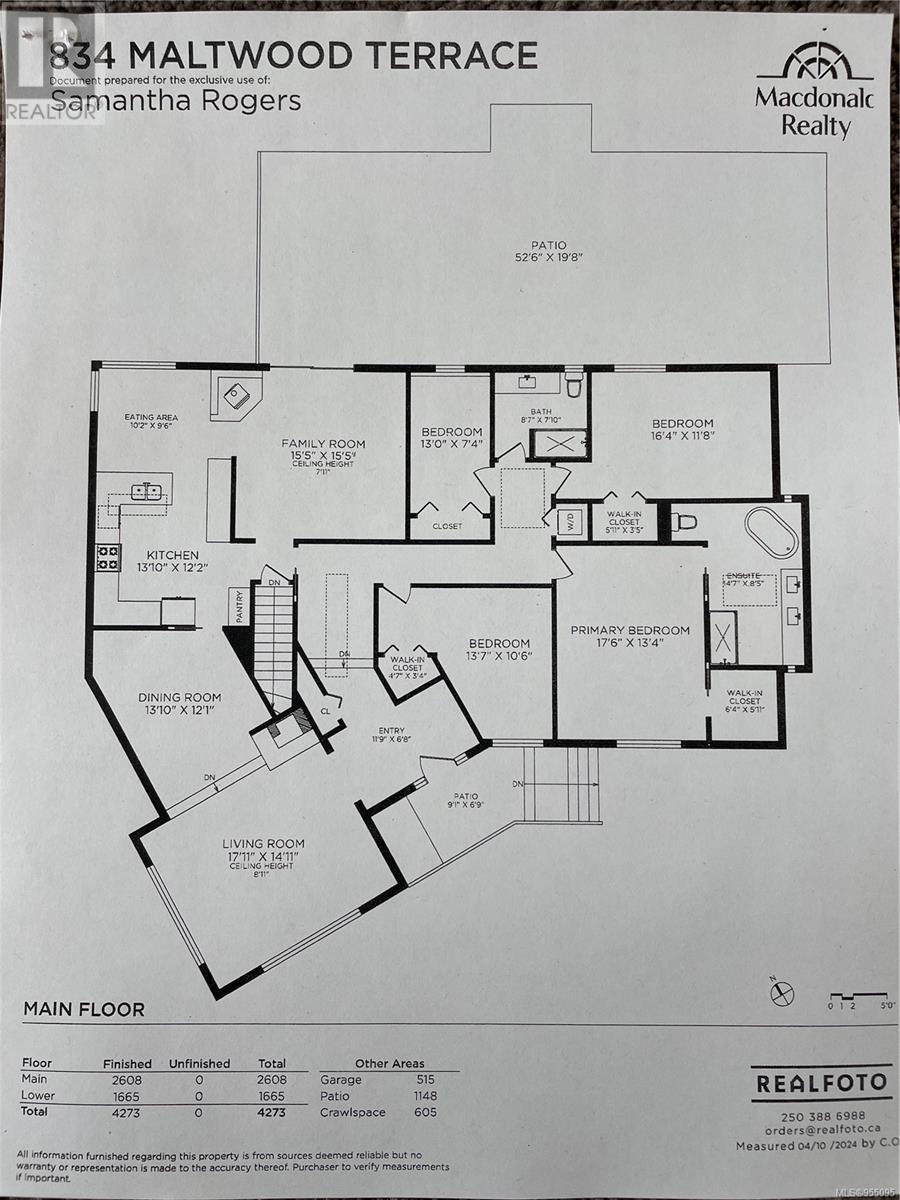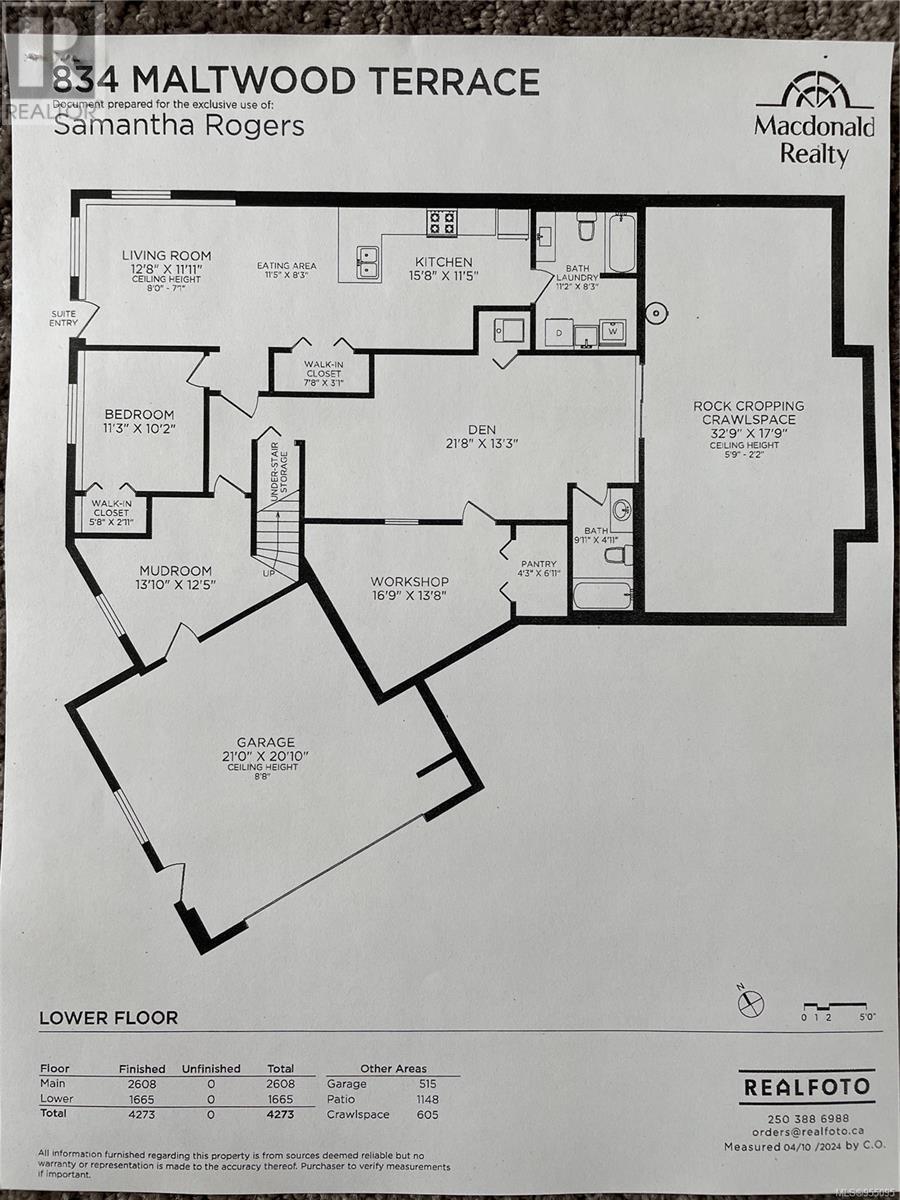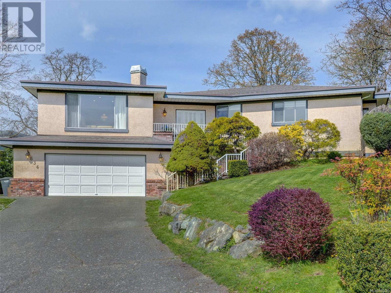REQUEST DETAILS
Description
Welcome to your ideal Broadmead residence! Revel in the stunning vistas of the mountains, valleys and cityscape from this magnificent 4273 sqft home. The main floor boasts 4 bedrooms, including a spacious primary suite with a renovated ensuite. Enjoy the luminous ambiance of the living room with a fireplace and mountain views to entertain guests in the formal dining room, and whip up culinary delights in the fully equipped kitchen including new quartz counters and appliances, separate breakfast area. Cozy up in the family room by the fireplace, with seamless access to the patio and a sprawling, low-maintenance yard making it perfect for family gatherings. Downstairs a spacious 1bedroom suite w/separate entrance 2 baths and large flex room with separate entry. Just moments away from Broadmead shopping center, schools, parks, Rithet's Bog, and convenient access to highways leading downtown, the airport, ferry terminals, and bus routes. Tenant (suite) will be leaving end of Oct. 2024
General Info
Amenities/Features
Similar Properties



