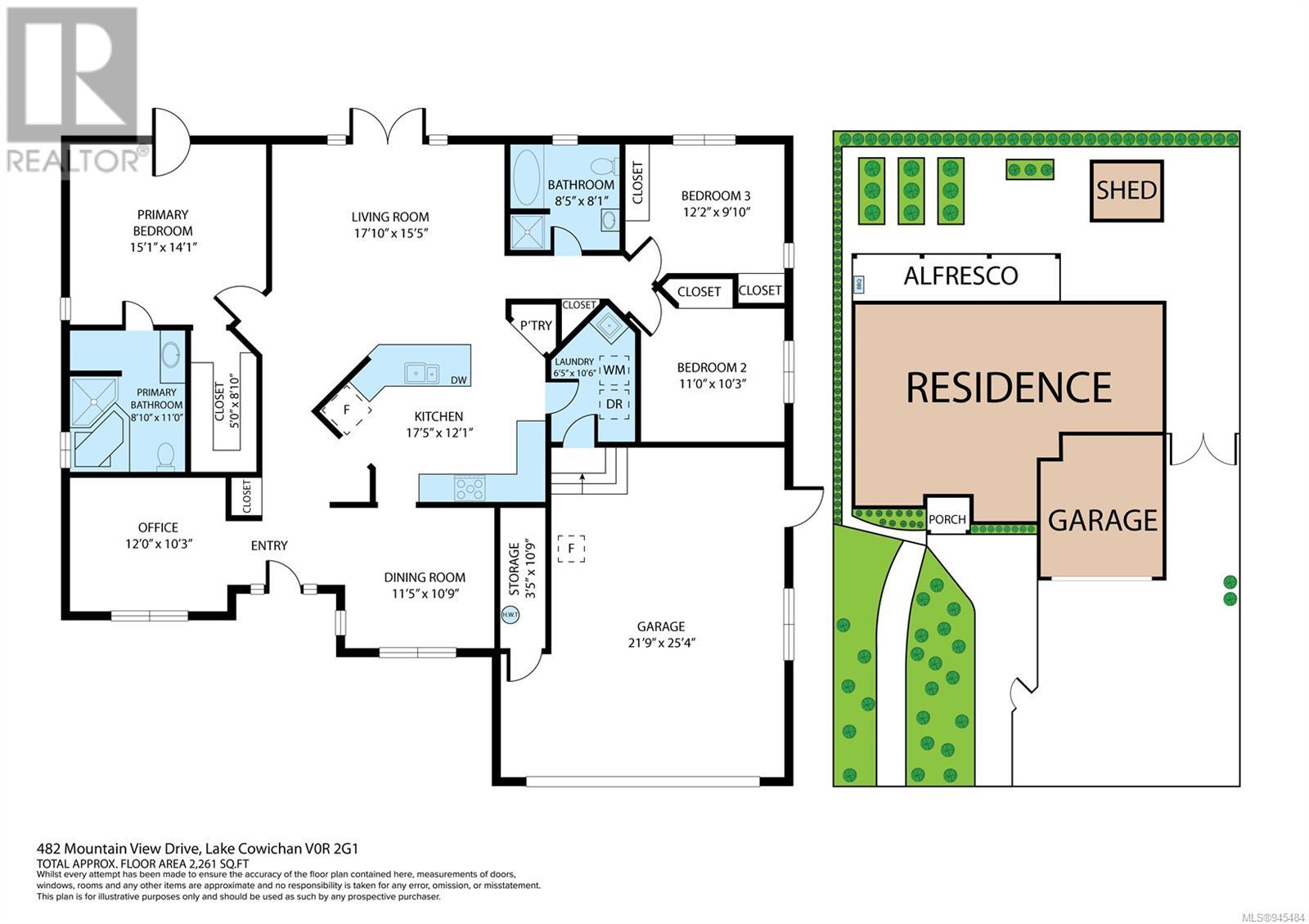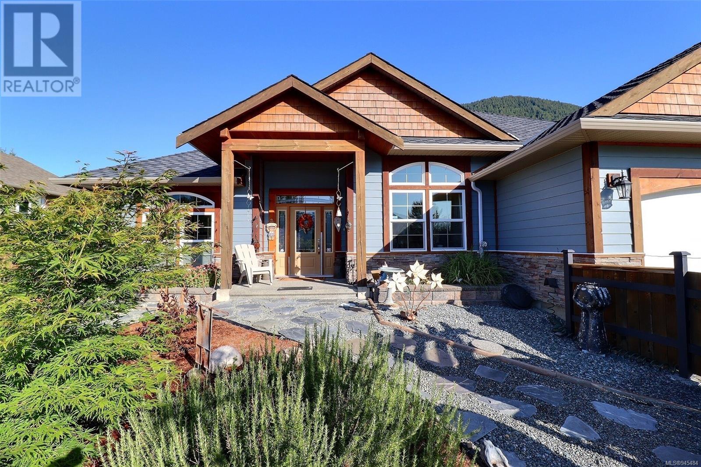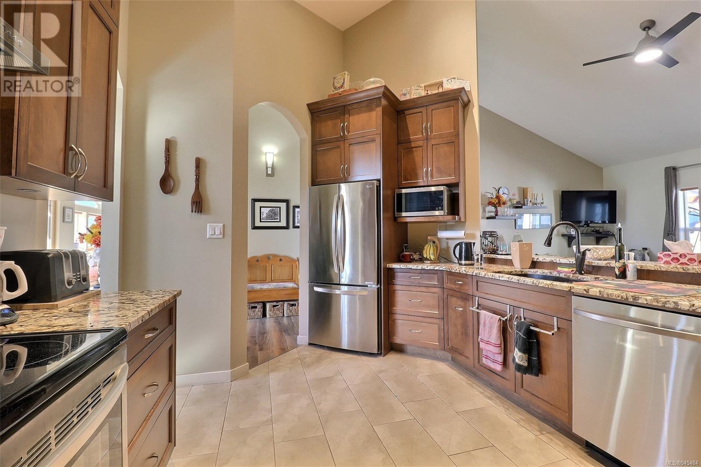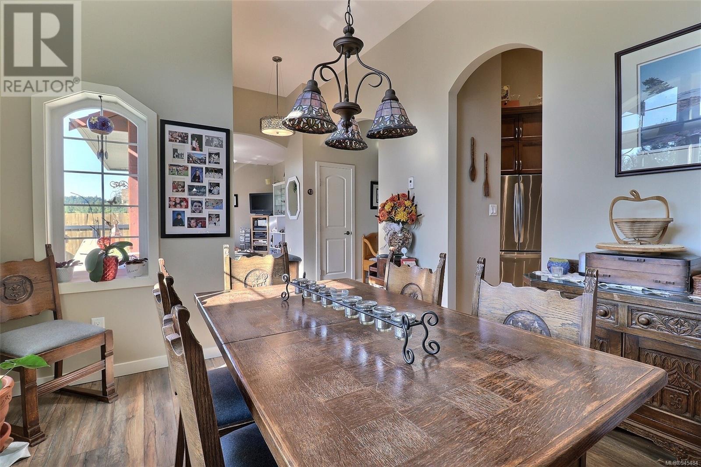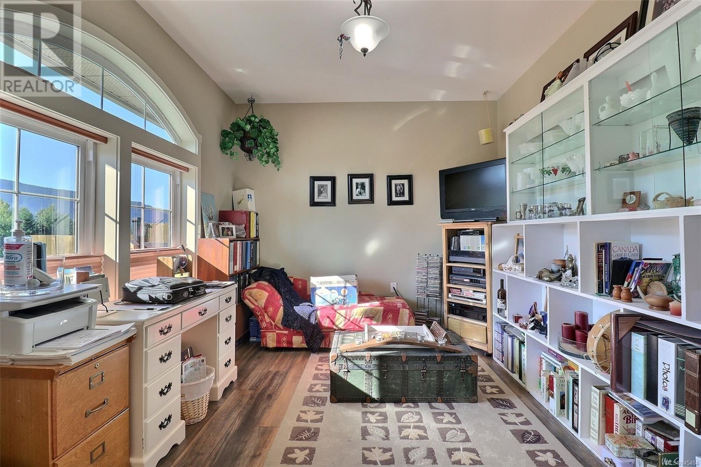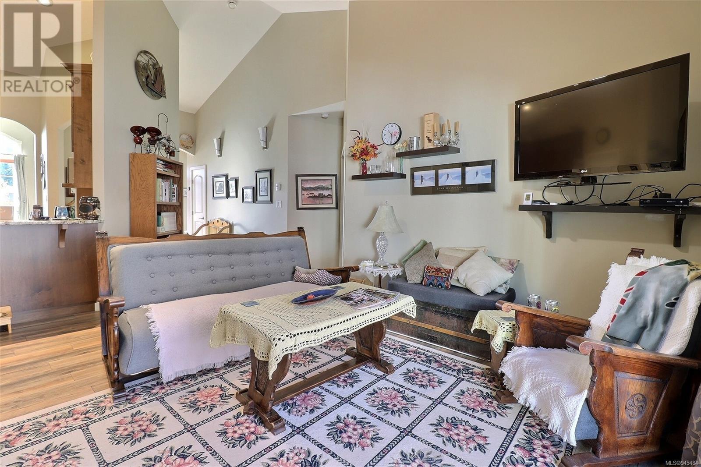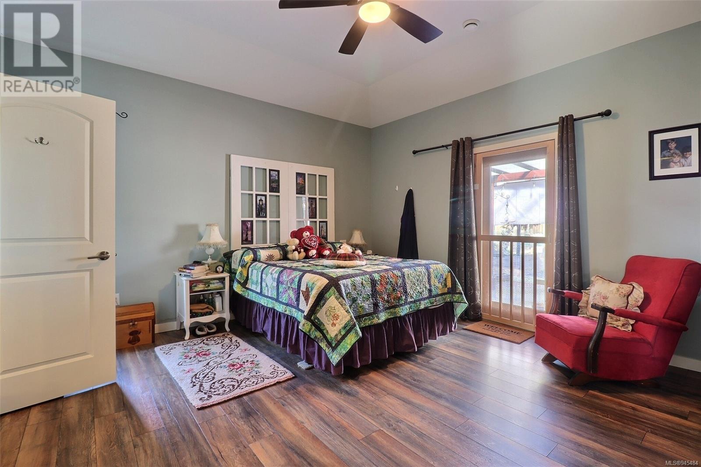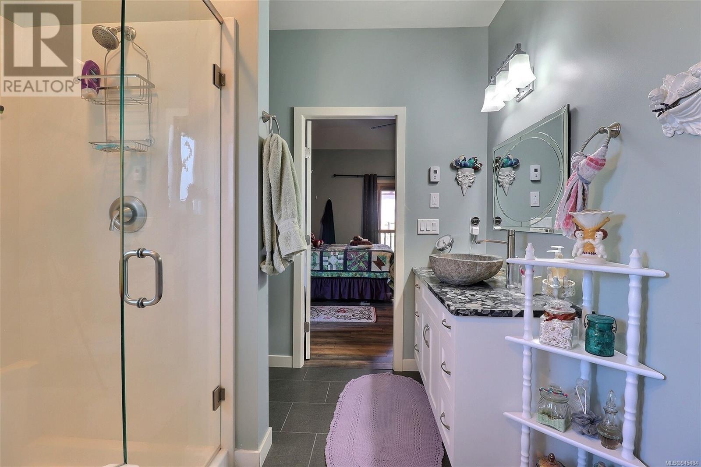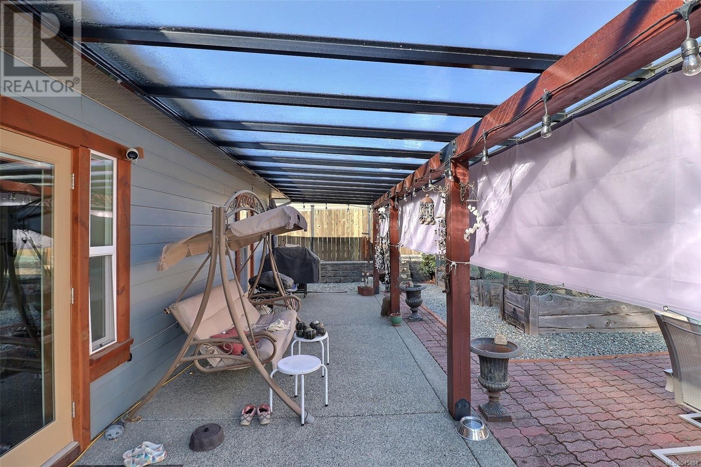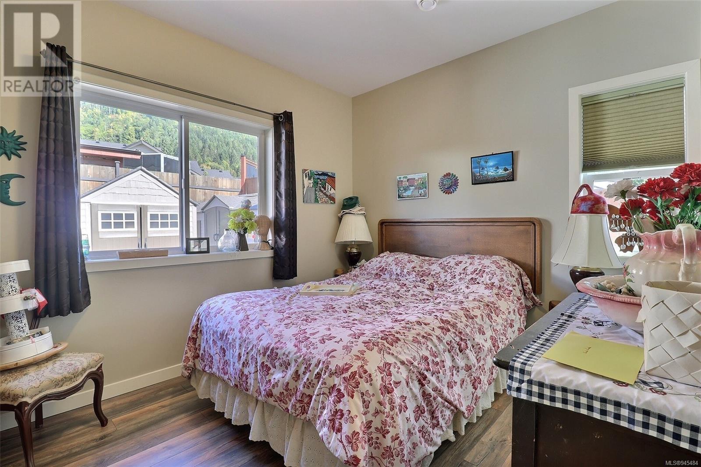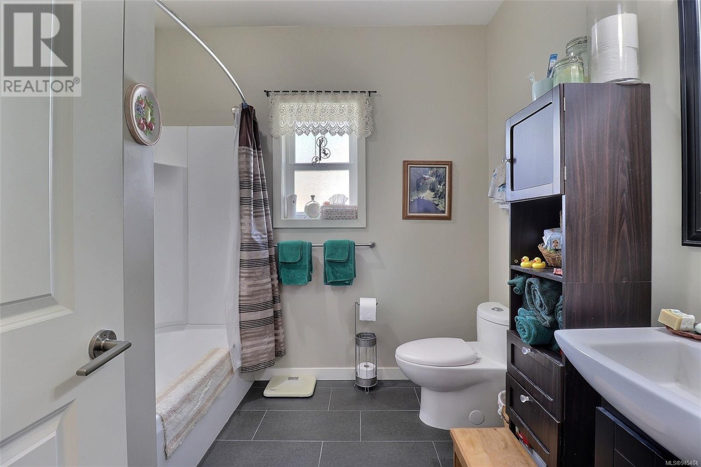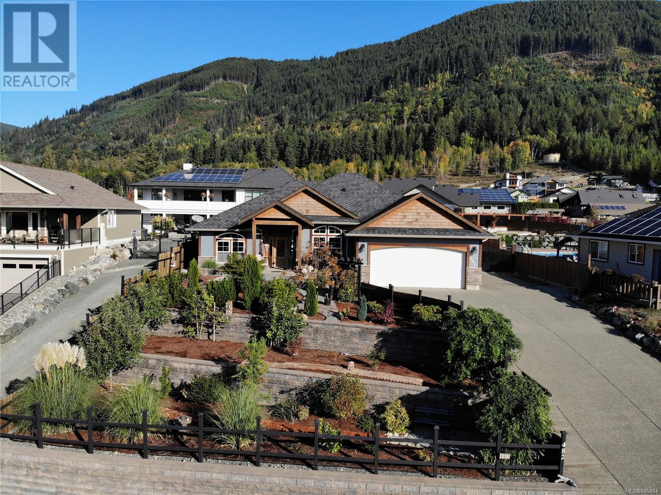REQUEST DETAILS
Description
Visit REALTOR website for additional information. This beautiful 1850 sqft, 3 bedroom, 2 bathroom rancher is located in The Slopes at Lake Cowichan. The home has a 16??? vaulted ceiling at the peak and beautiful arched entryways throughout, giving this home a certain elegance. Enjoy the Chef???s kitchen with solid Maple and Birch wood cabinets, stainless steel appliances, Granite countertops with eat up bar that is open to the living room with French doors that lead to a covered patio which is great for those year-round barbecues. The Primary bedroom has a walk-in closet, access to the covered patio and a spa like 4pc ensuite. The home boasts a formal dining room, office, 2 more good sized bedrooms, 4pc bathroom and laundry room that leads to your double car garage. The home is extremely energy efficient and you will save money on heating bills. The backyard has raised garden beds, green house, 2 storage sheds and is fully fenced with RV parking.
General Info
Amenities/Features
Similar Properties



