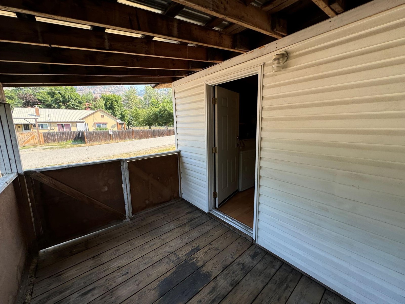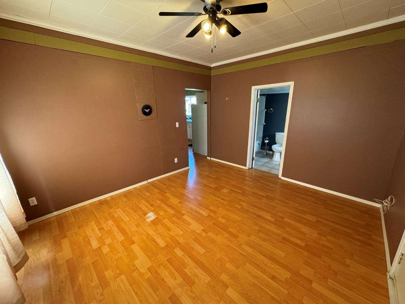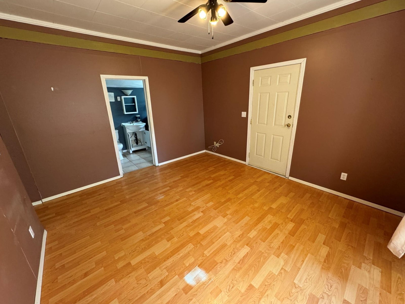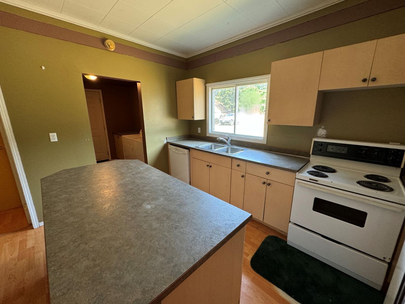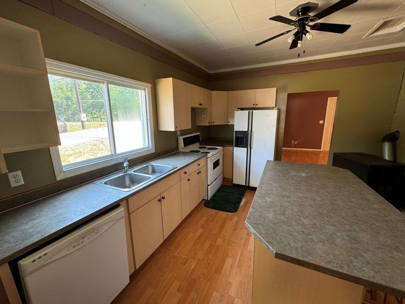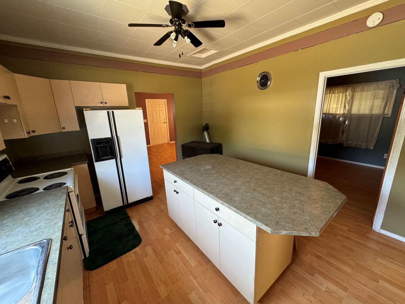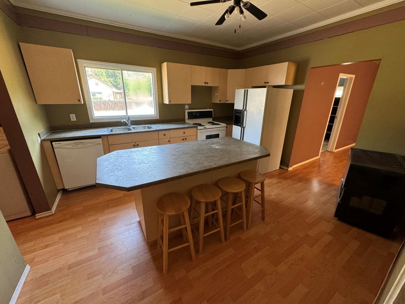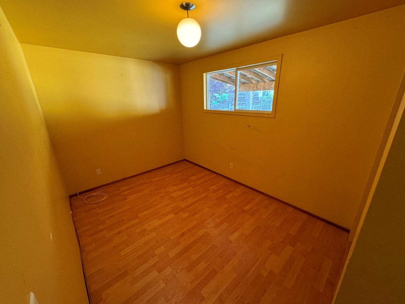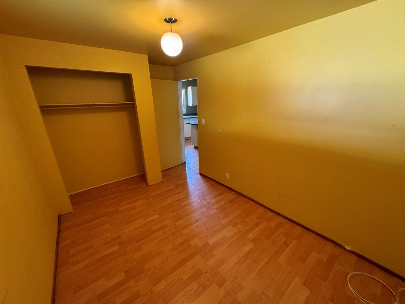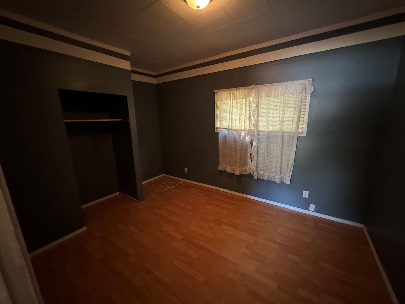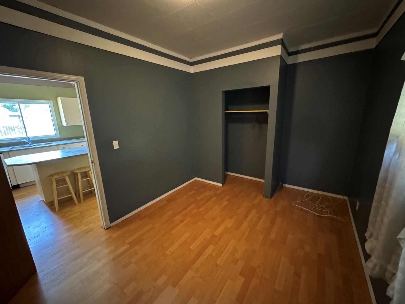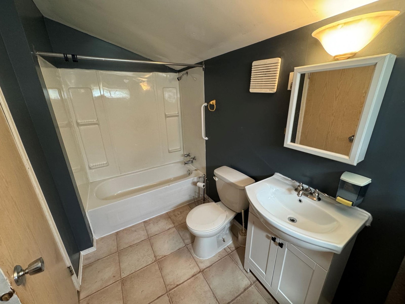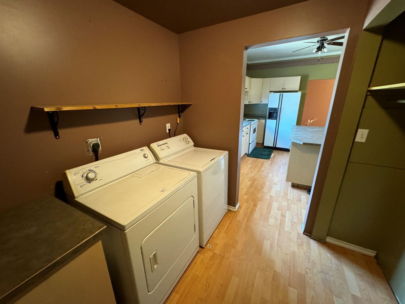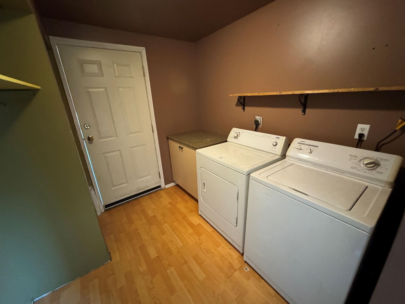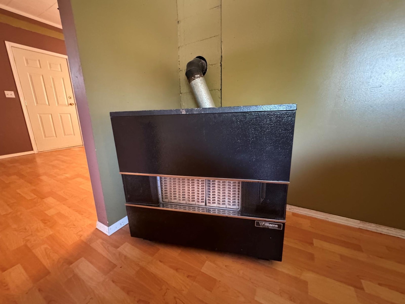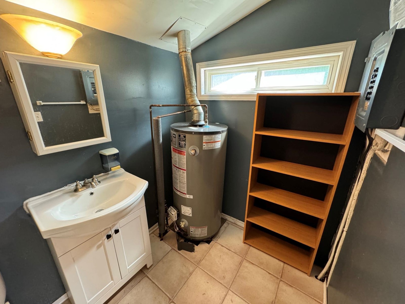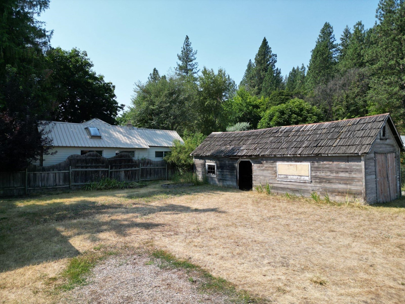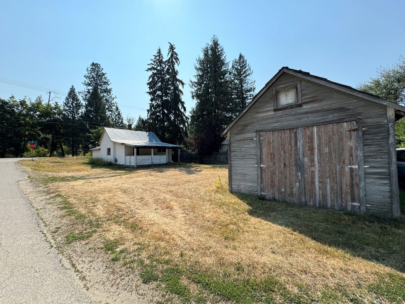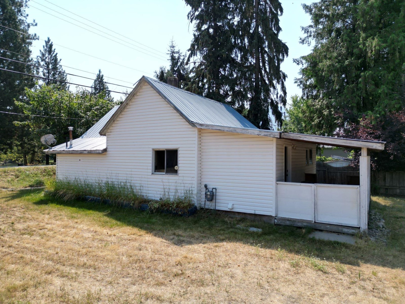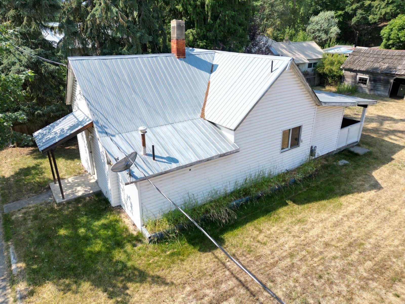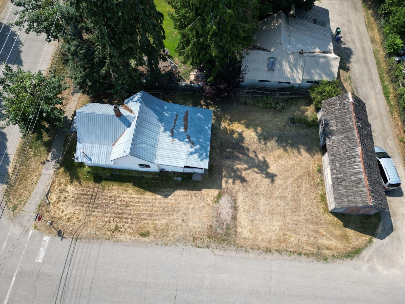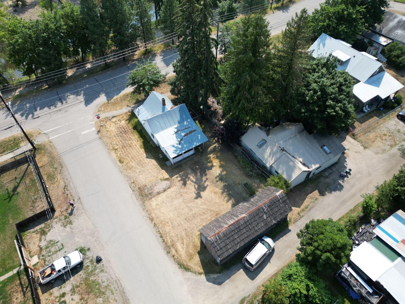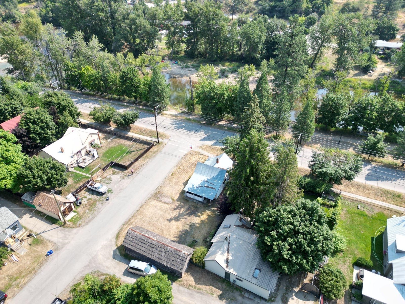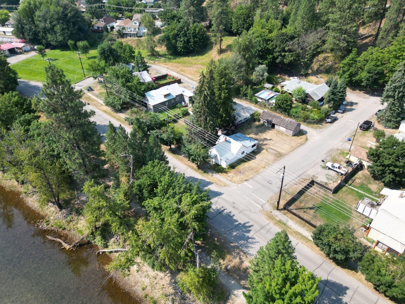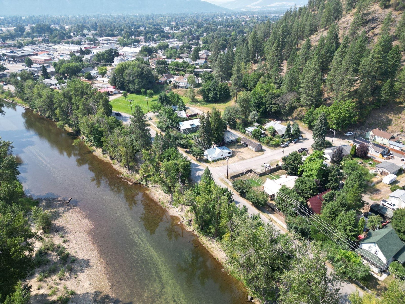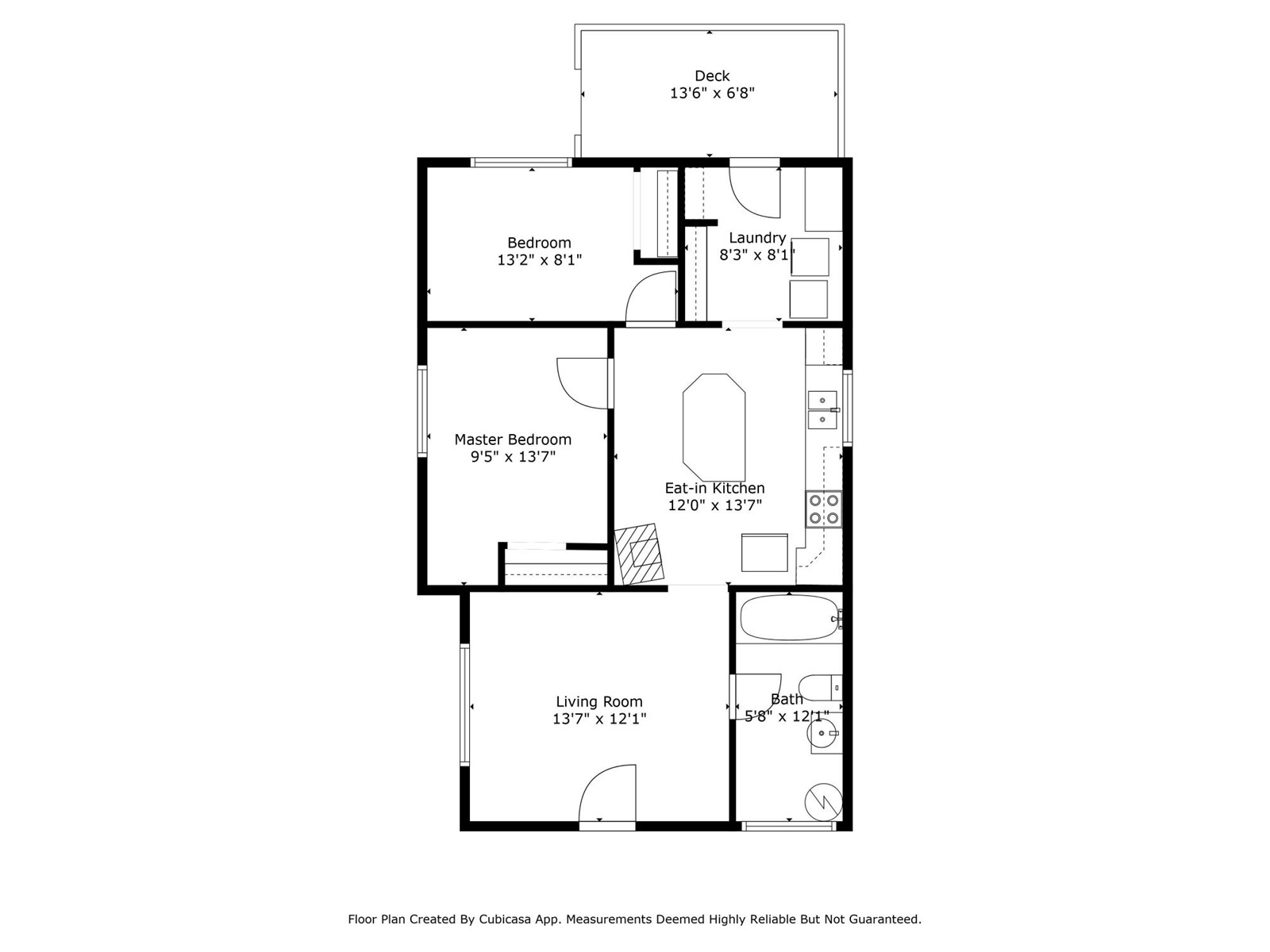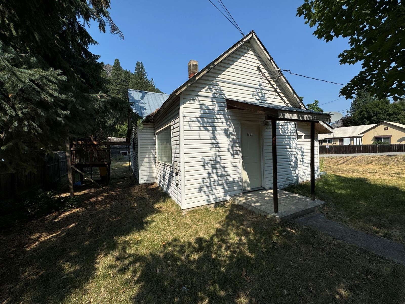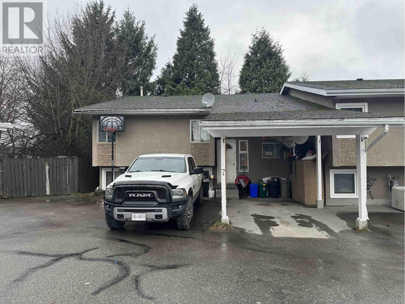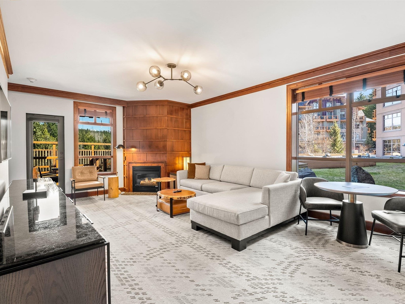REQUEST DETAILS
Description
Discover the perfect opportunity to own a delightful 2-bedroom, 1-bath home just minutes from the beautiful Sands Swimming Hole! Nestled in the highly sought-after Riverside neighborhood, this cozy residence offers just under 800 sqft of comfortable living space and is ideally located close to shopping and the vibrant downtown core. Set on a manageable .104-acre lot, the property features a spacious yard, perfect for outdoor gatherings or creating your own garden oasis. A convenient shed provides extra storage, making it easy to keep your space organized and clutter-free. This charming home is an ideal starter option for families looking to enter the market. With its fantastic location, you can enjoy nearby recreational activities while being only a short drive away from all the amenities downtown has to offer. Don't miss out on this incredible opportunity--priced to sell, this home won't last long! Schedule your showing today and start envisioning your new life in Riverside!
General Info
Amenities/Features
Similar Properties



