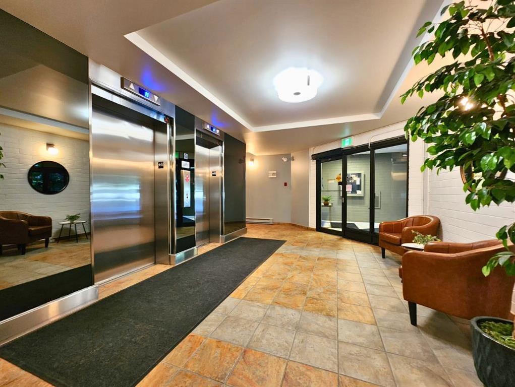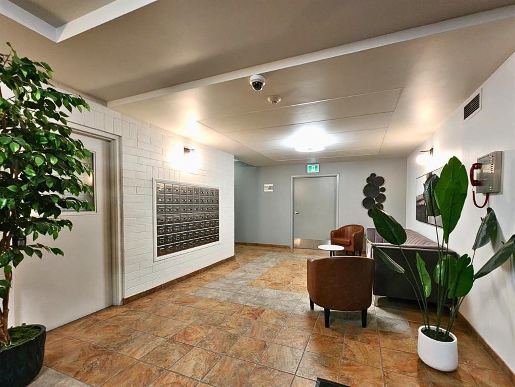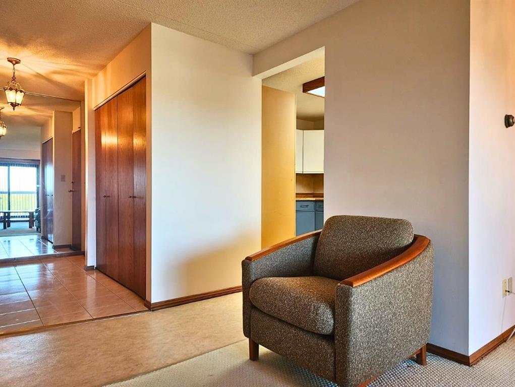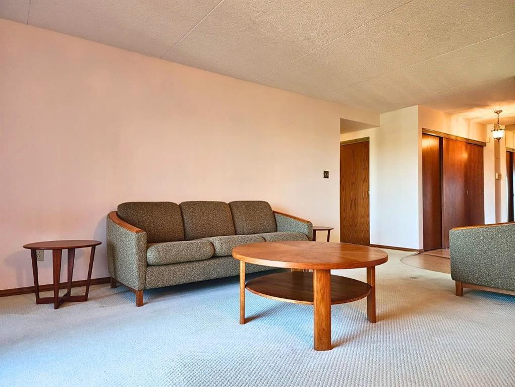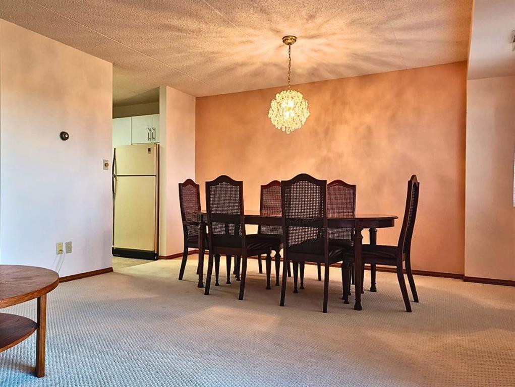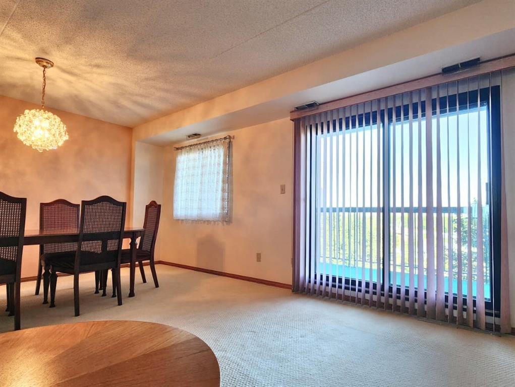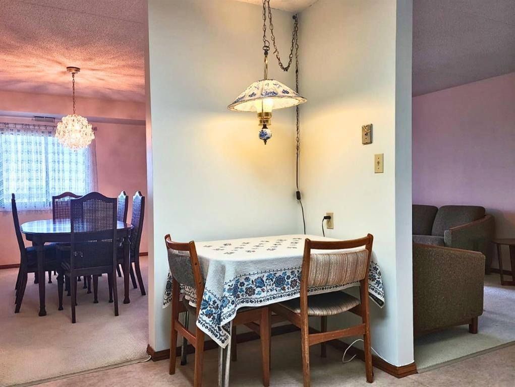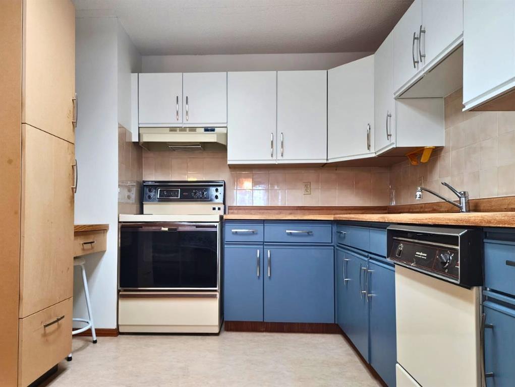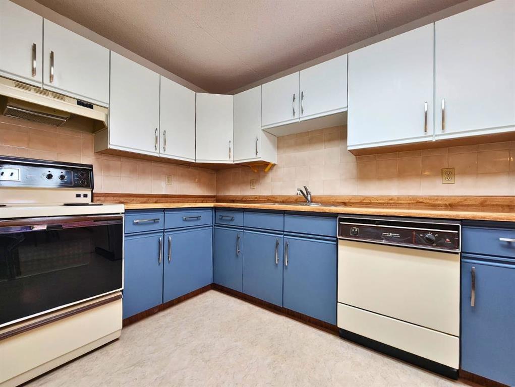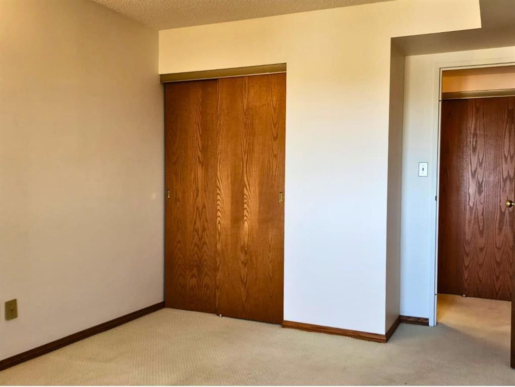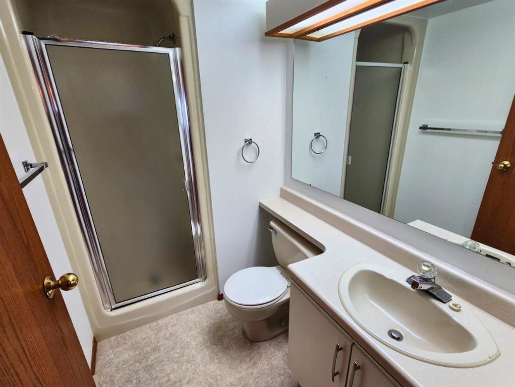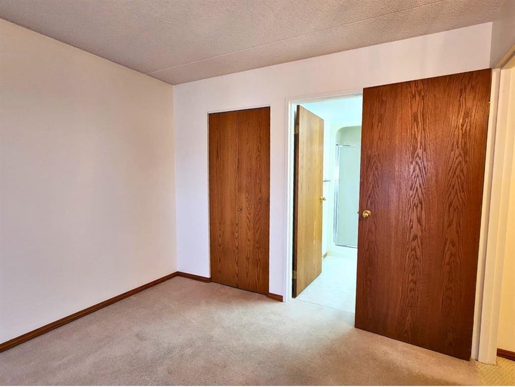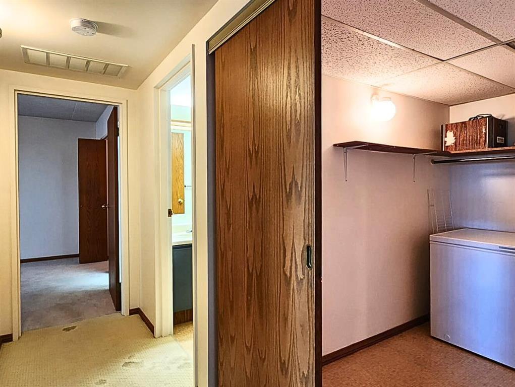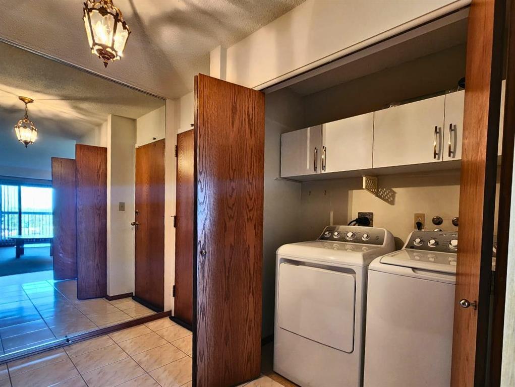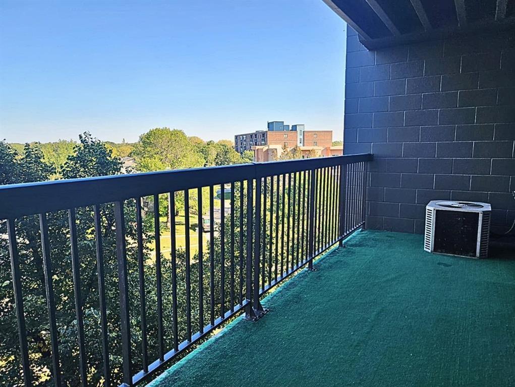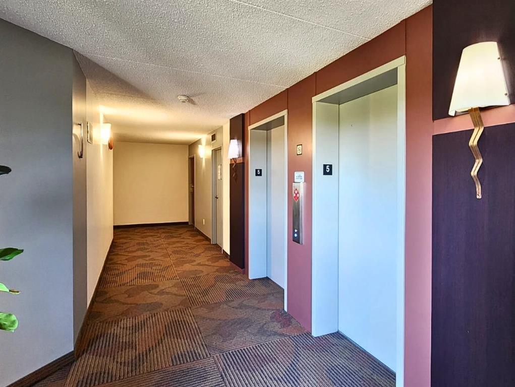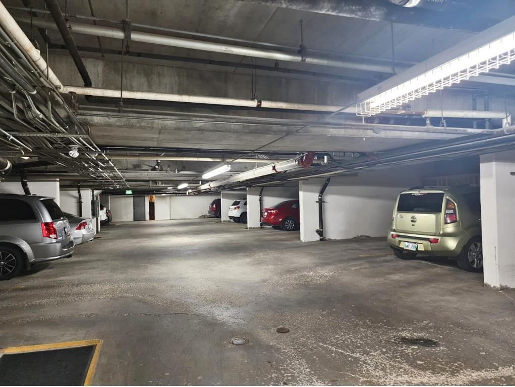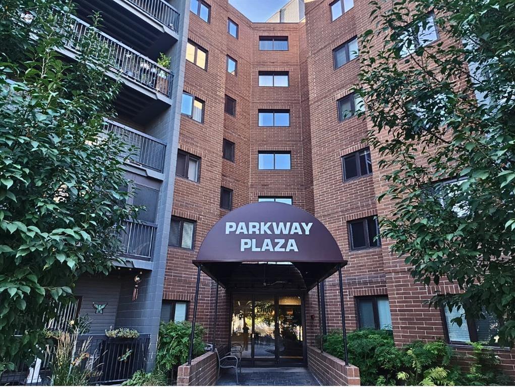REQUEST DETAILS
Description
4F Winnipeg Offers reviewed Sept 18 - One of the larger units in the Parkway Plaza Condominium project with 1231 sqft and with 2 spacious bedrooms! Total of 2 full bathrooms (Primary bedroom with Ensuite), open concept layout with a massive Dining room and Living room. Kitchen is bright and has 2 tone modern style painted cabinets and extra storage. In-suite Laundry (updated washer & dryer) and in-suite storage room with a deep-freezer! Concrete construction. All window coverings & appliances included. Unit features a in-suite furnace, central air conditioner and large balcony overlooking Winnipeg's North East Skyline! Very close to Shopping, Schools & transit. Modernized Elevators in building ('22) and non-stop pickle ball sign up available for residents. Sorry No PETS allowed. Unit features underground parking & storage. Ample visitor parking, Common room, fitness facility, Tennis courts, sauna and Outdoor Pool! Immediate Possession available and priced to sell!
General Info
Amenities/Features
Similar Properties



