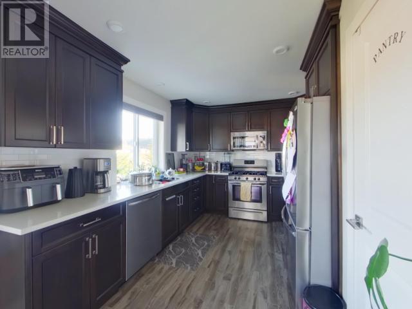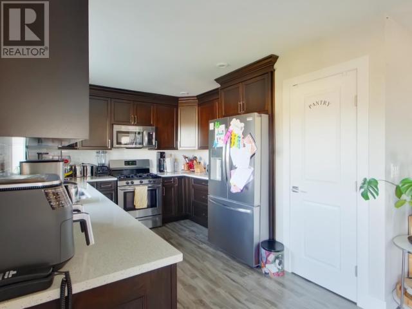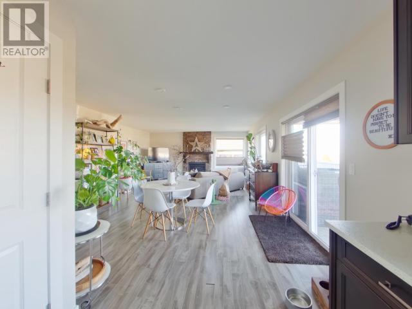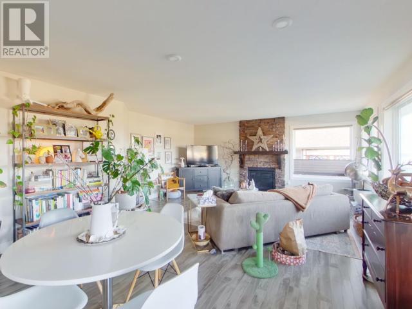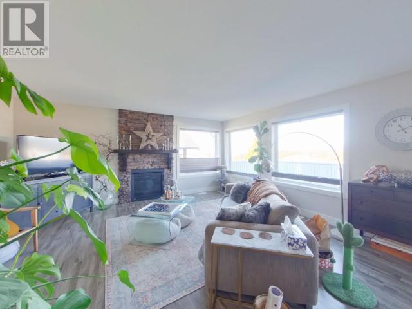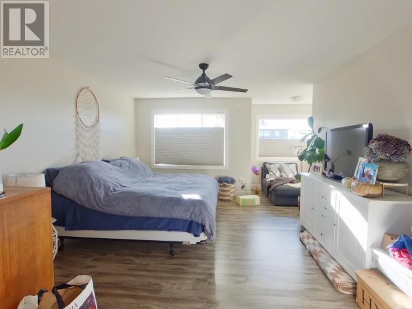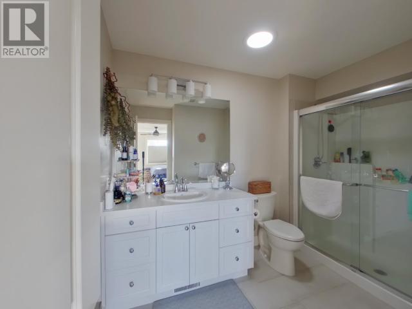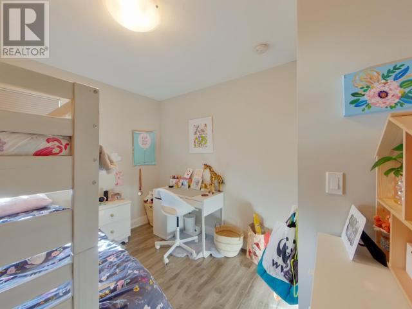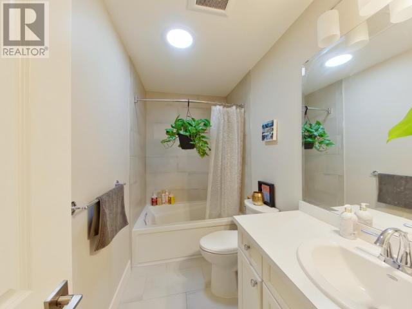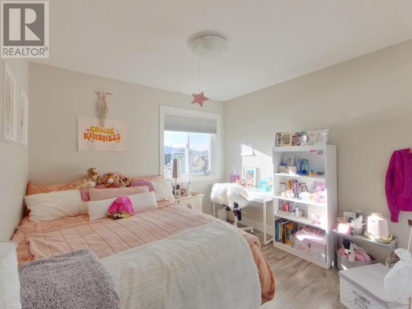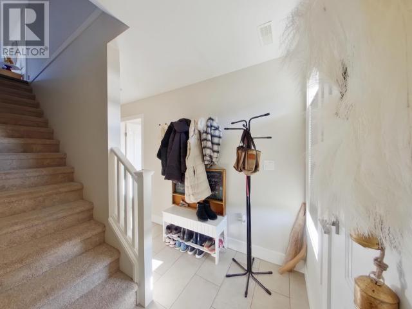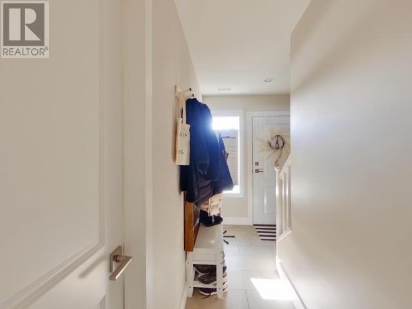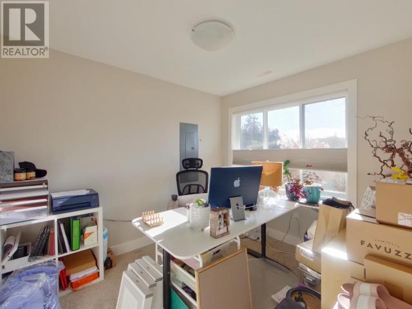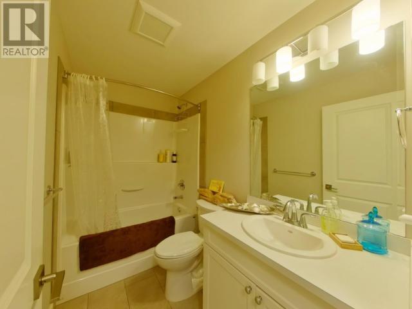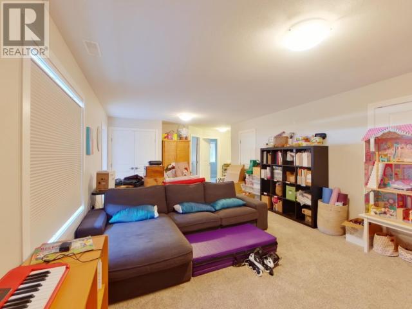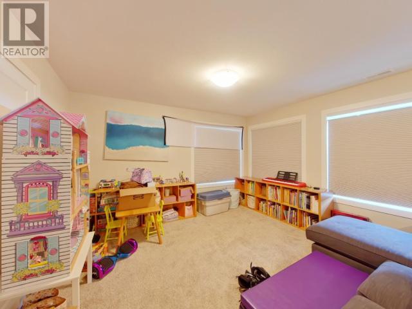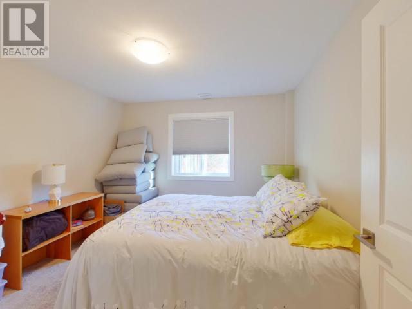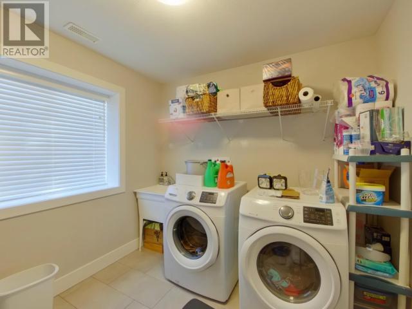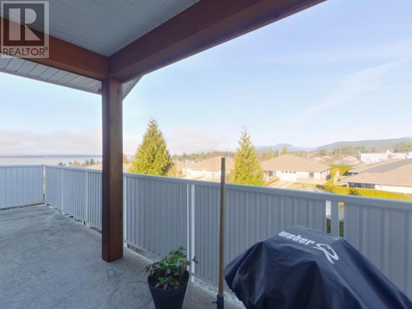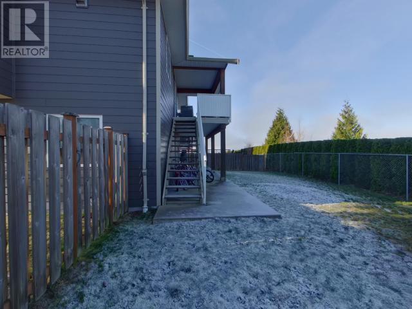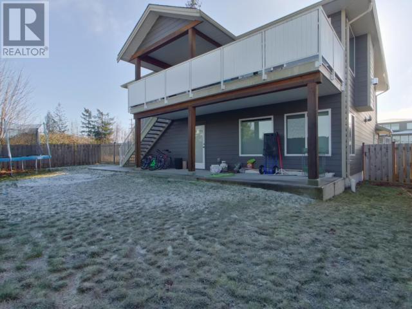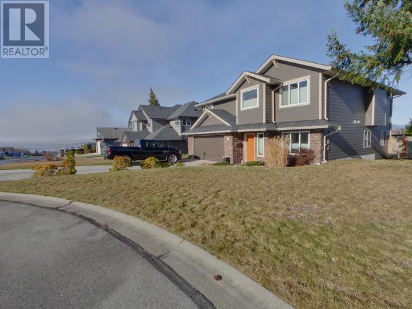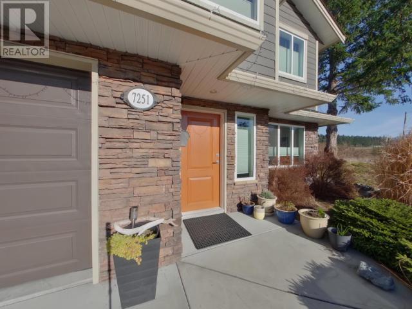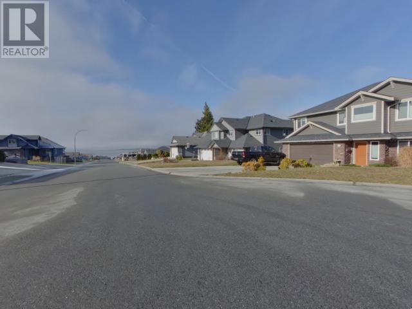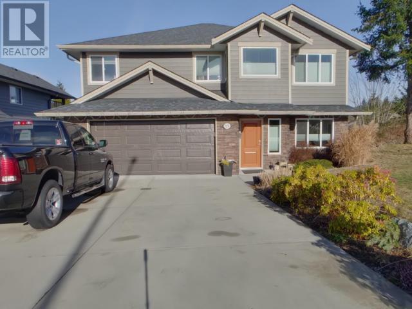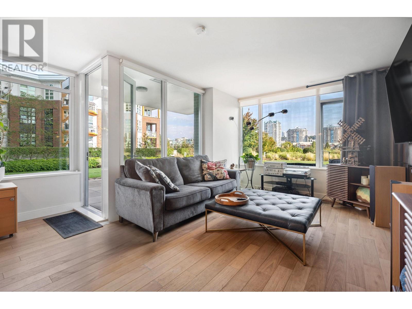REQUEST DETAILS
Description
Welcome to this stunning 4-bedroom, 3-bathroom family home nestled at the top of Georgia Crescent, a renowned street known for its quality homes and friendly community. Enjoy basement entry with a spacious rec room and separate guest bedroom with its own private wing. Large laundry room and a 4-pc bathroom separate it from the rest of the basement entry. Office with plenty of natural light can be a 5th bedroom. Upstairs, an open-concept design seamlessly connects the living, dining, and kitchen areas, bathed in natural light. The kitchen features modern appliances, convenient layout, and pantry.Primary bedroom boasts a sitting area and a luxurious ensuite, while two additional bedrooms share a well-appointed bathroom. Relax on the covered deck, enjoying breathtaking sunsets and views of the ocean and mountains. This 2017-built home offers even more luxuries with a 2-car garage, ample storage, and on-demand hot water. Don't miss this opportunity! Contact today to schedule a viewing.
General Info
Amenities/Features
Similar Properties



