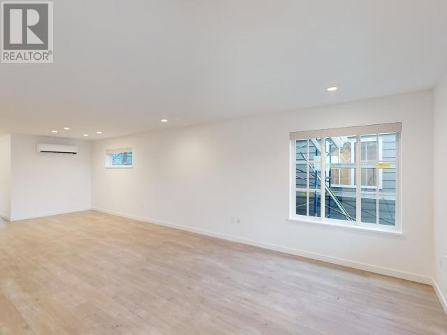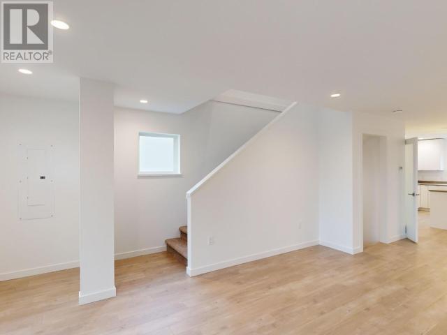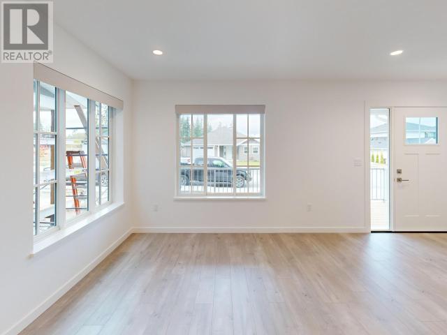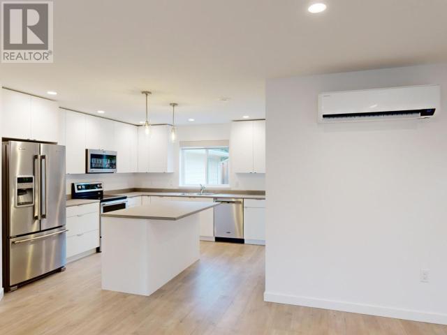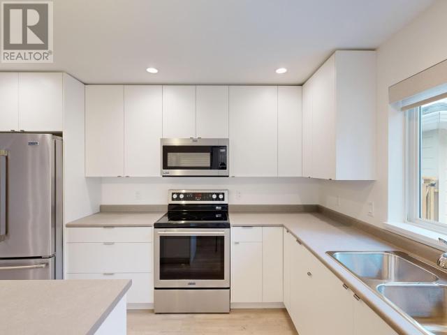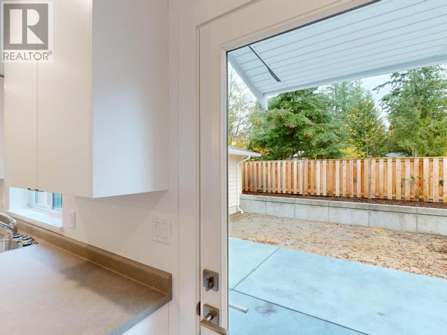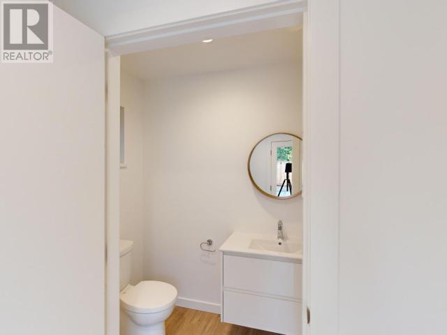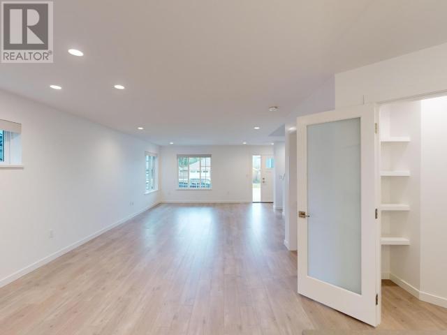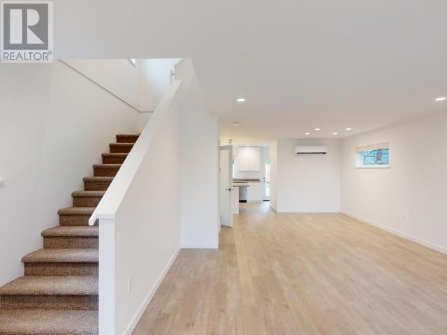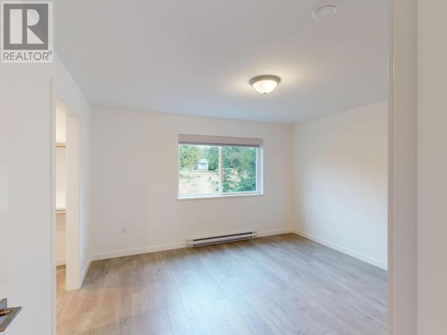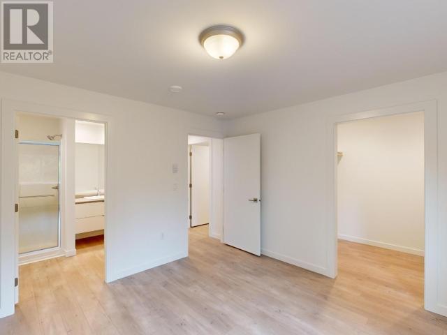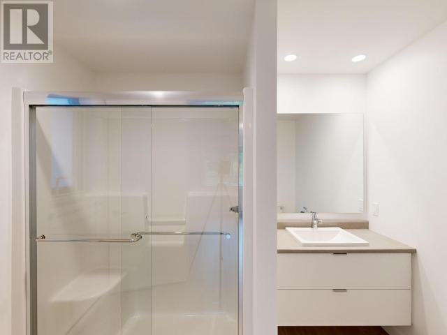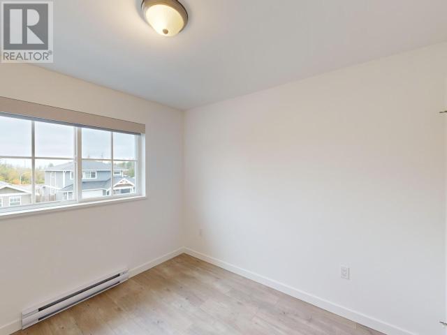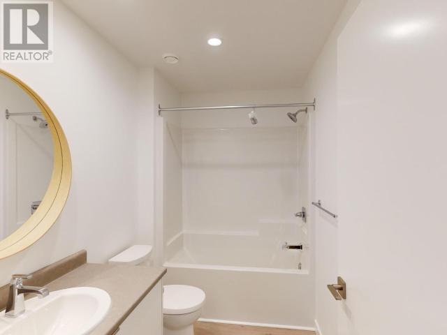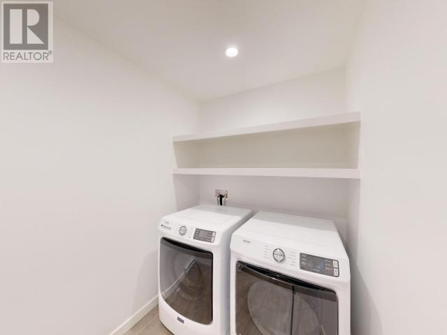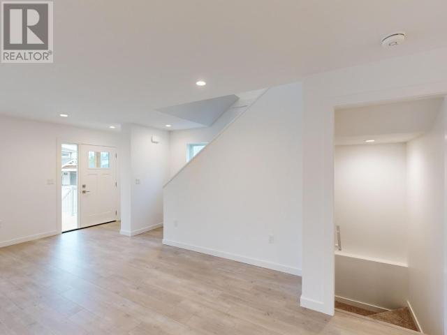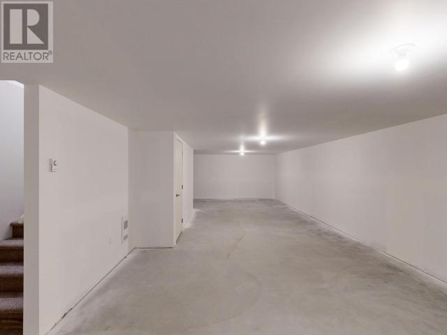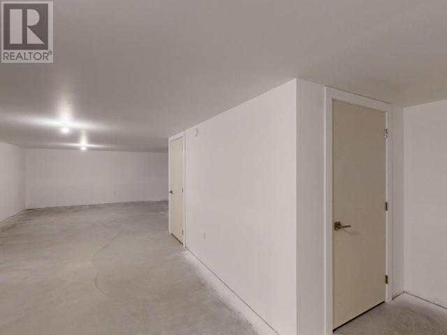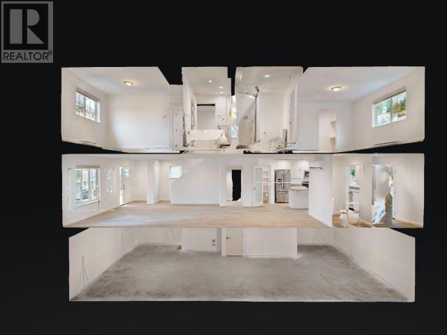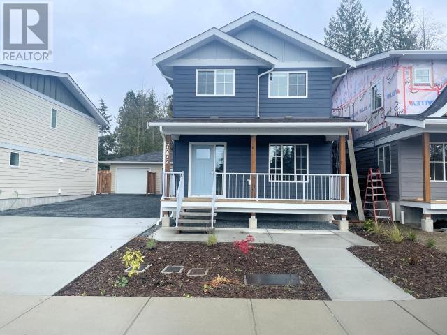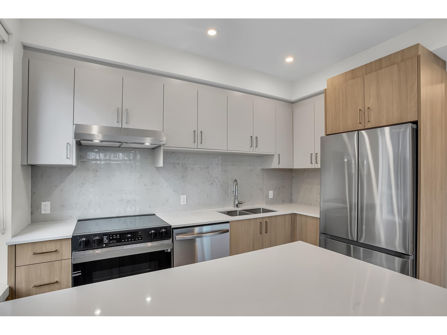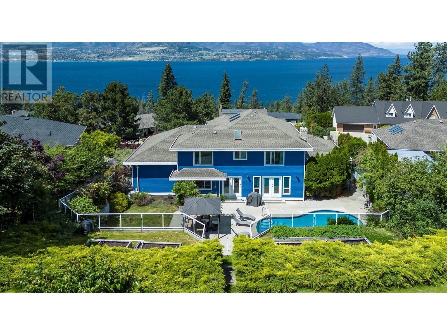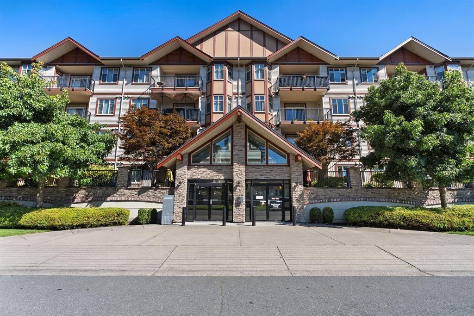REQUEST DETAILS
Description
BEAUTIFUL NEW FAMILY HOME in a central location. Welcome to the latest phase of quality homes in Edgehill Crescent. Designed to accommodate a growing family, there are 3 bedrooms upstairs, an open layout main floor and an unfinished basement for future plans. The covered front porch adds summertime living space, and there's a patio in the fenced backyard. Bright spacious living area flows into the kitchen that features a step-in pantry, sit-up island and stainless appliances. There's a 2pc bath at the back entrance. Top floor has 2 bedrooms at the front of the house, a 4pc bath, laundry, and the main bedroom with walk-in closet and ensuite bath. The full size basement is perfect for storage, or can be turned into more living space as needed. There's a detached garage, and an EV charging outlet. Super-central location is within walking distance to elementary school, rec centre, hospital, shopping and services. Take a look at this new home today!
General Info
Amenities/Features
Similar Properties



