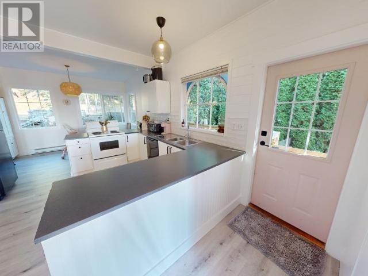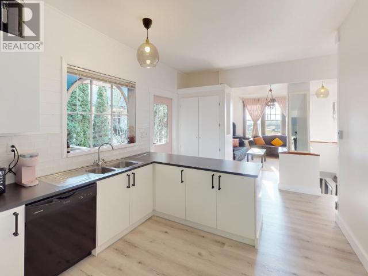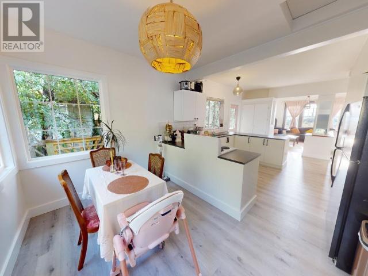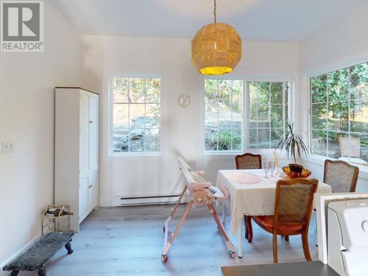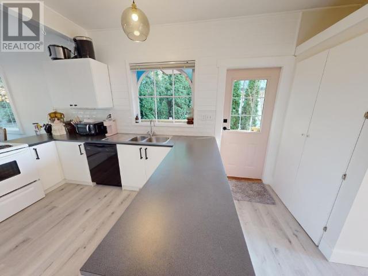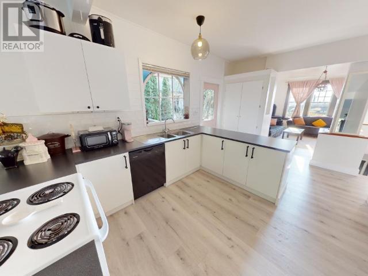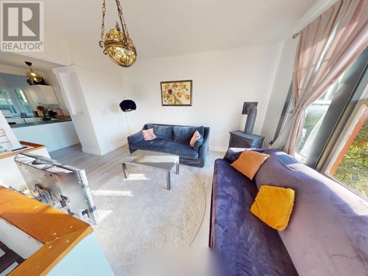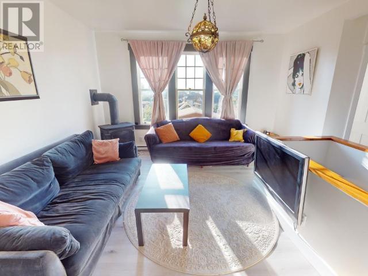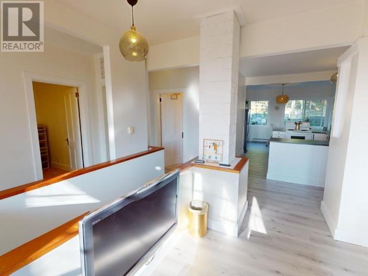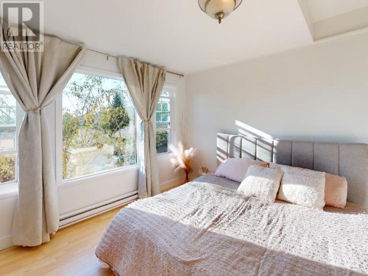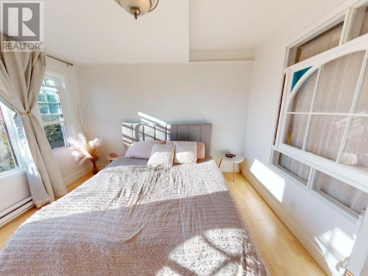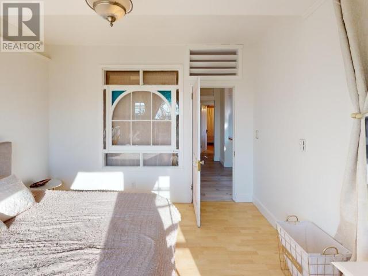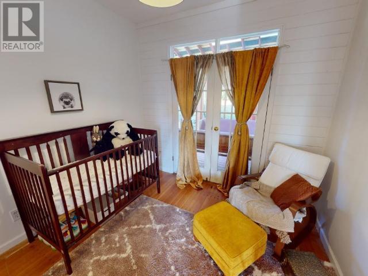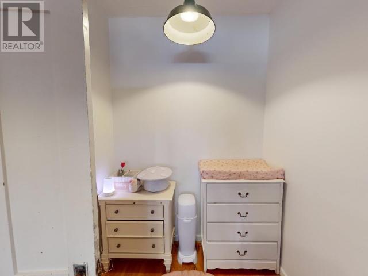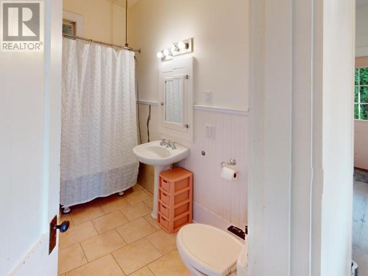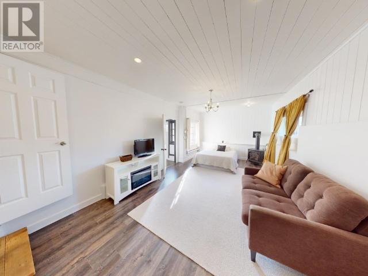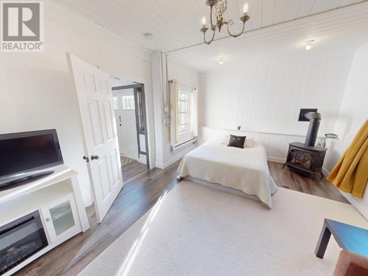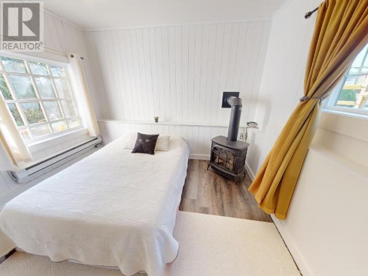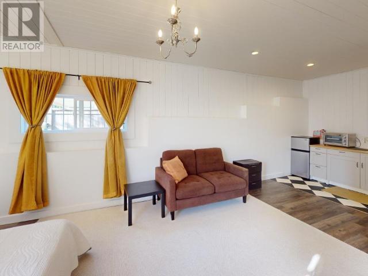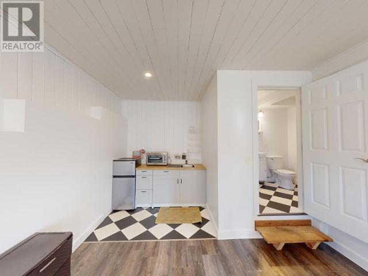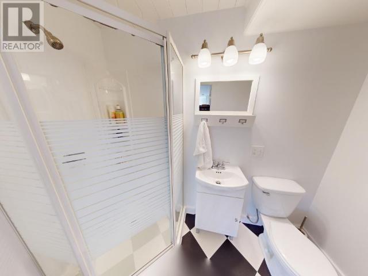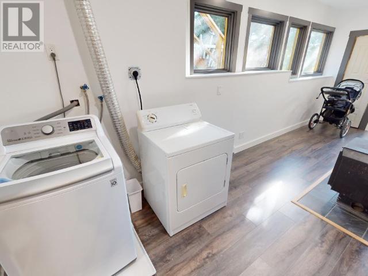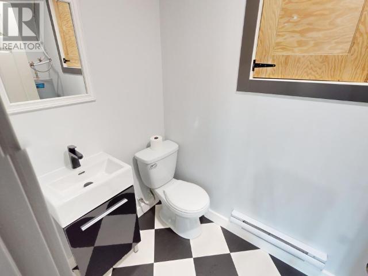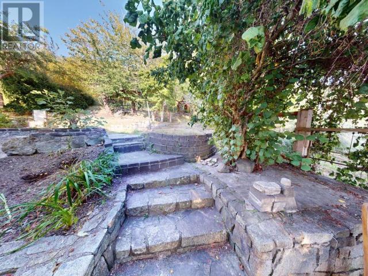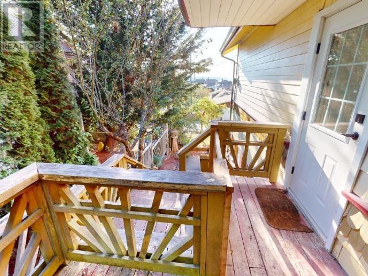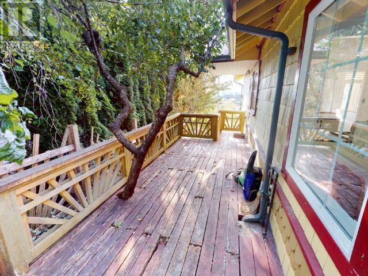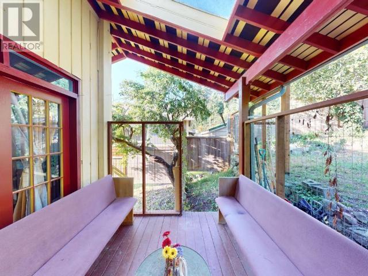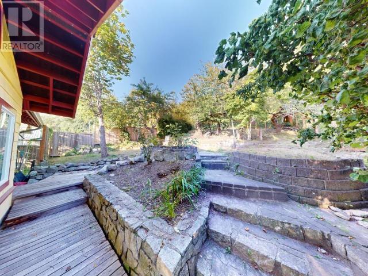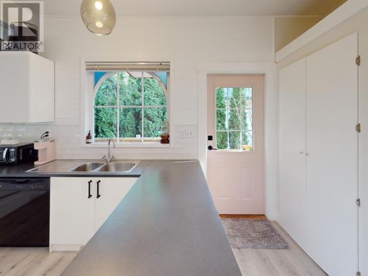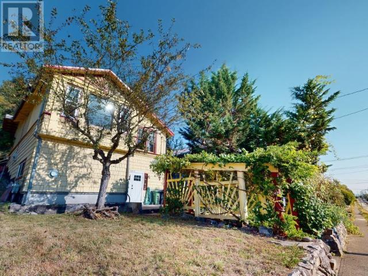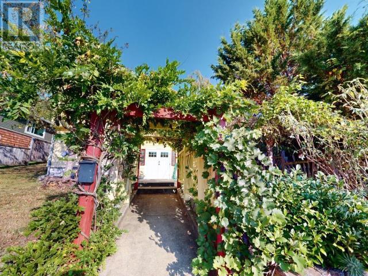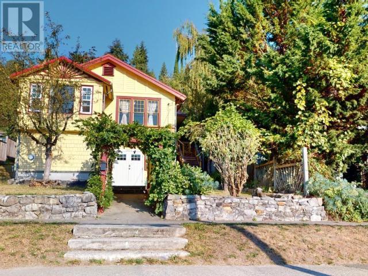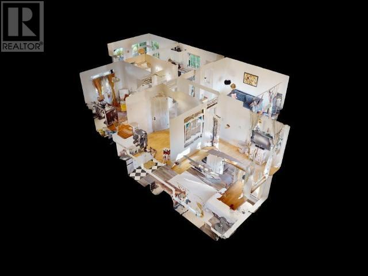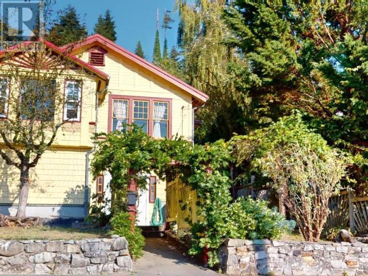REQUEST DETAILS
Description
3 BED 3 BATH STUNNING TOWNSITE HOME. Welcome to 5824 Willow Ave, a solid home with the character and charm you've been looking for. Enter through the main floor door into the updated, open kitchen, perfect for entertaining or watching the kids play while you cook. Followed by 2 good size bedrooms, a 4 piece bath and a separate room for your office. Natural light in every corner, peekaboo ocean view from either your family room or primary bedroom. Head to the lower level and find a fantastic guest room with kitchenette and a new 3 pc ensuite. Around the corner is a spacious laundry and mudroom with great storage plus another renovated 2pc bathroom. The home features 2 newer gas stoves and a wood stove to keep cozy during those rainy days. Plenty of room to garden out back, enjoy your coffee surrounded by greenery on the private deck. Metal roof, cement foundation, newer hot water tank. Call to book your showing today, this one won't last long.
General Info
Amenities/Features
Similar Properties



