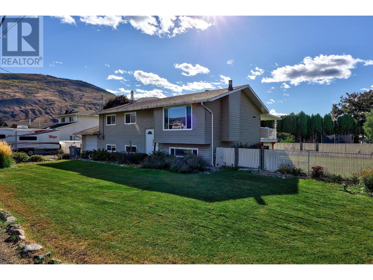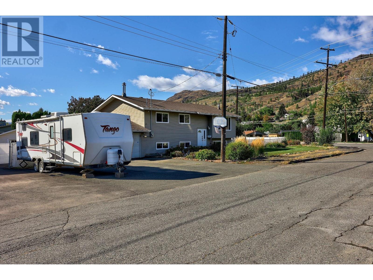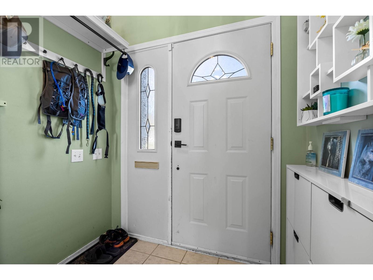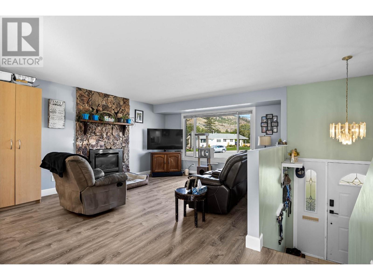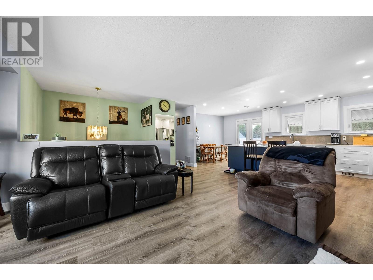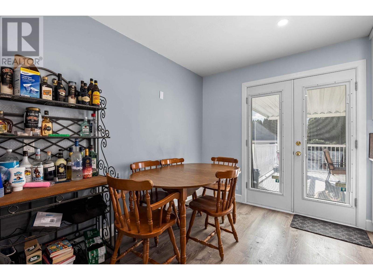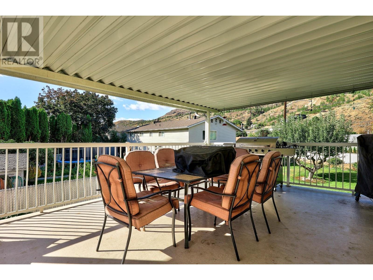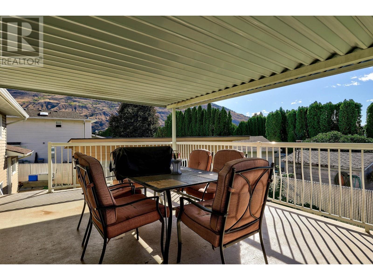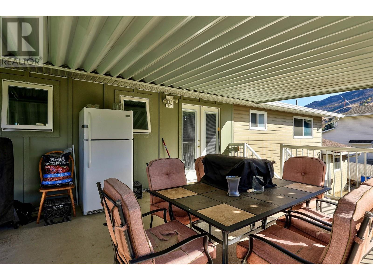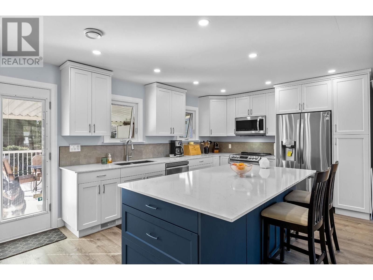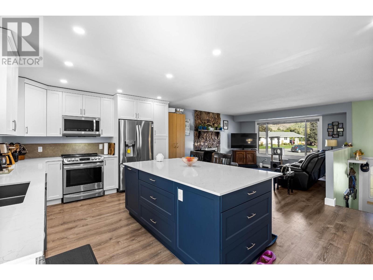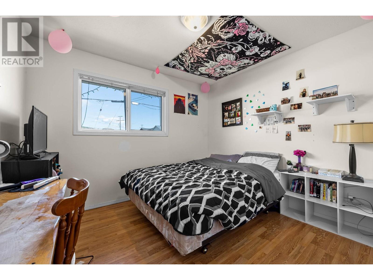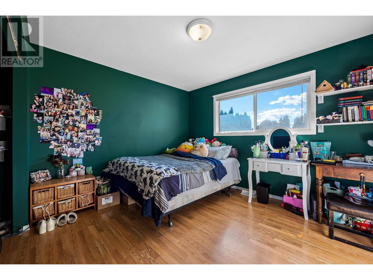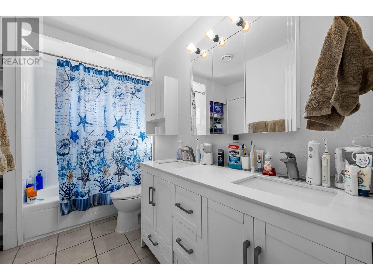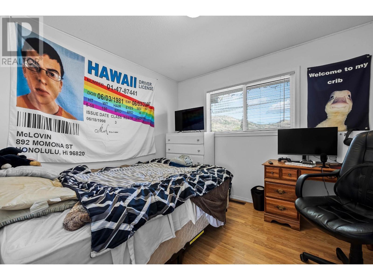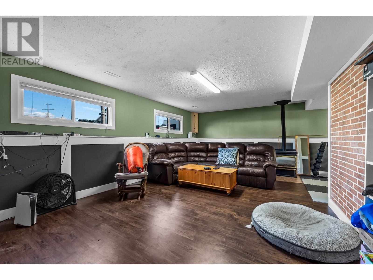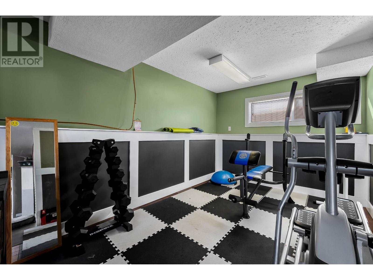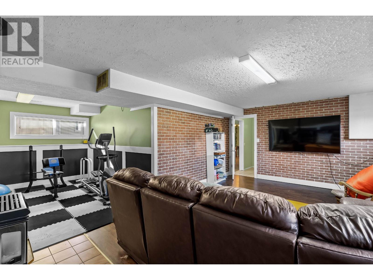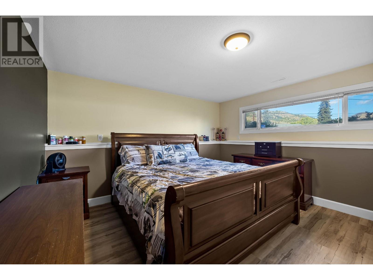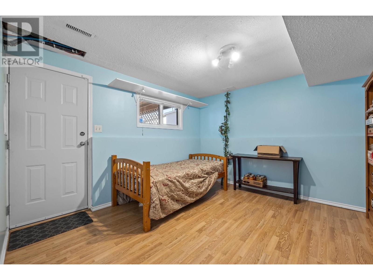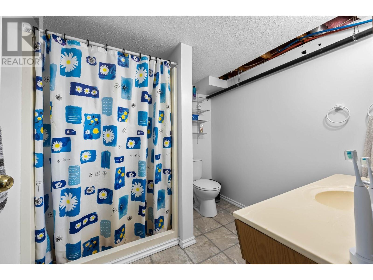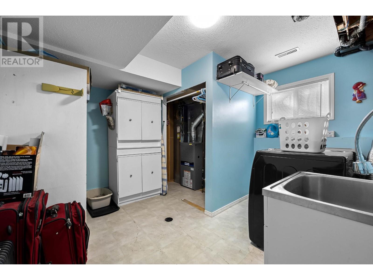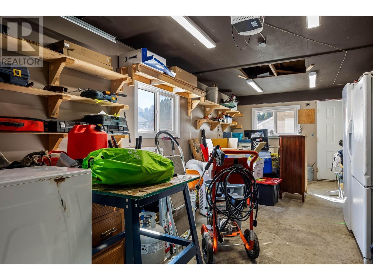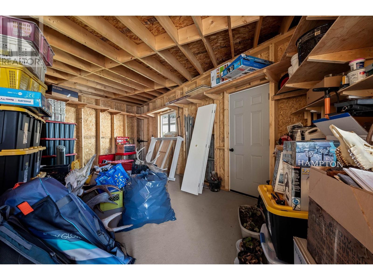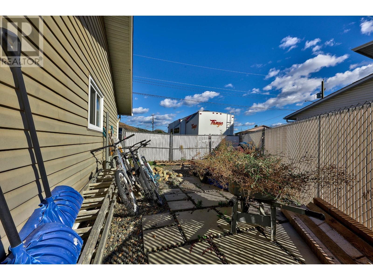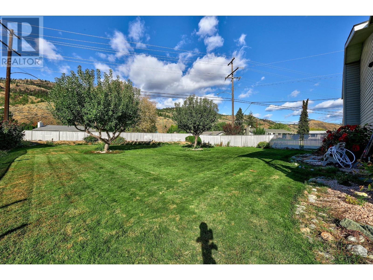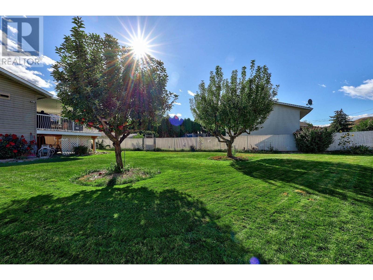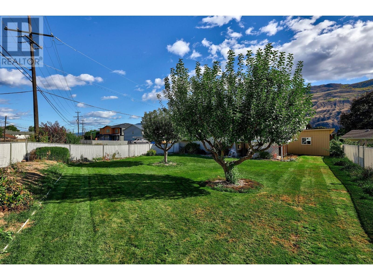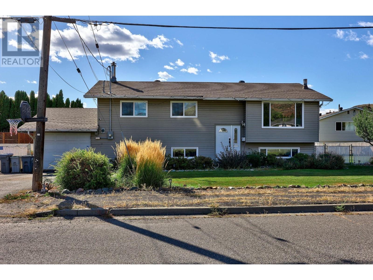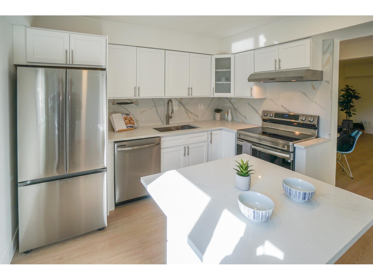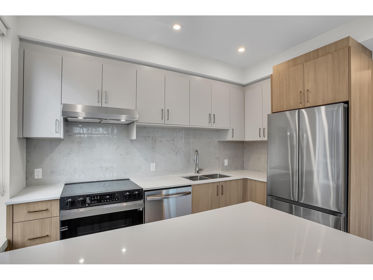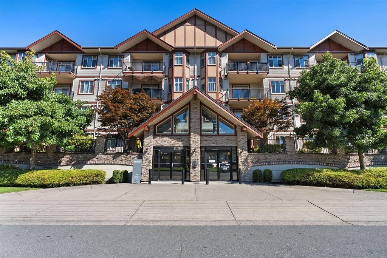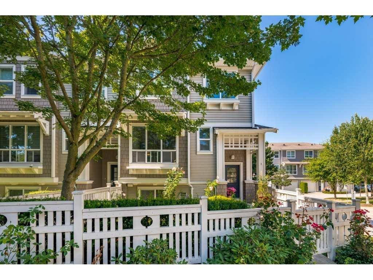REQUEST DETAILS
Description
Welcome to 791 Morven drive, a home with plenty of updates in a neighbourhood so many amazing people are proud to call home. Located in wonderful Westsyde this delightful place is close to centennial park(so come play hockey, basketball, baseball, lacrosse, soccer or there is a petting zoo, playground, disc golf and even a water park to help you stay cool during the summer) The fun doesn't stop there as there are trails great for walking, running or riding your bike and if that's not enough come on inside and check out this 4 bedroom and 2 bathroom place that could easily be made into an in-law suite for added rental income with a separate entrance to the basement. There is a newer kitchen with quartz counters and a large island great for hosting family and friends. With the large landscaped and fully fenced yard, this property has fruit trees and underground sprinklers. The garage is wired to be able to use a welder and the newly built 21x16 detached shed. Book a viewing today!!!
General Info
Similar Properties



