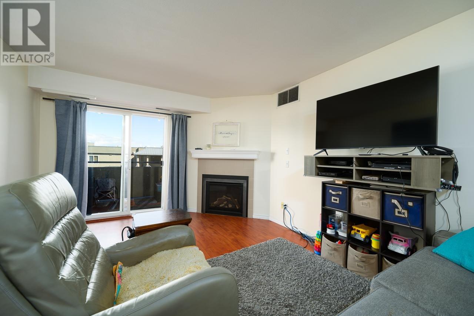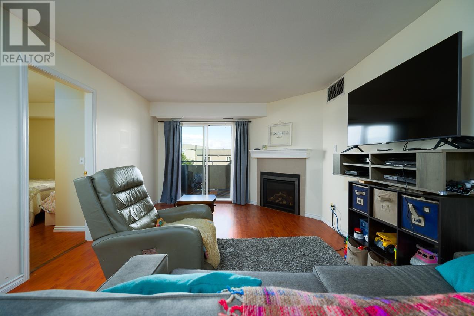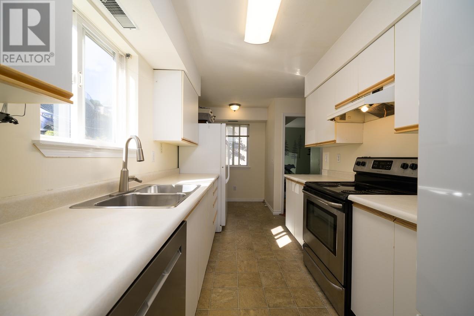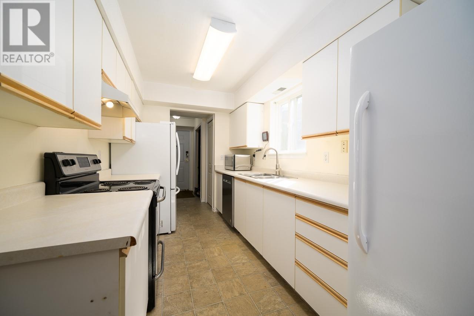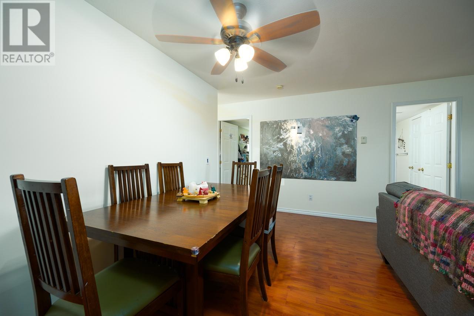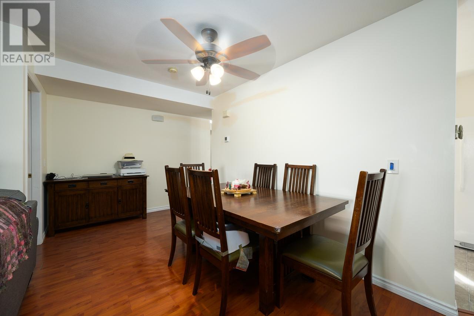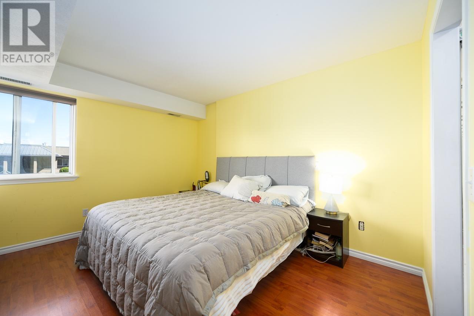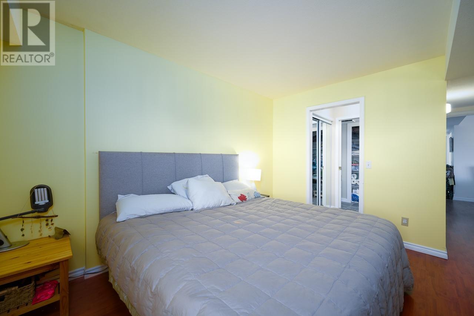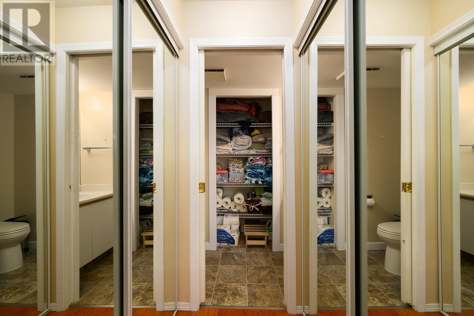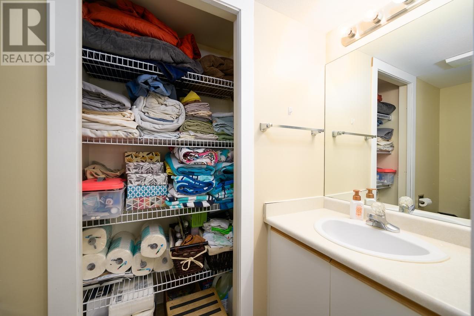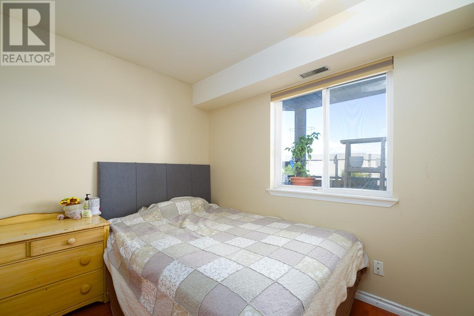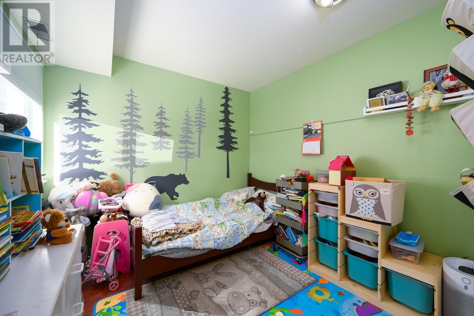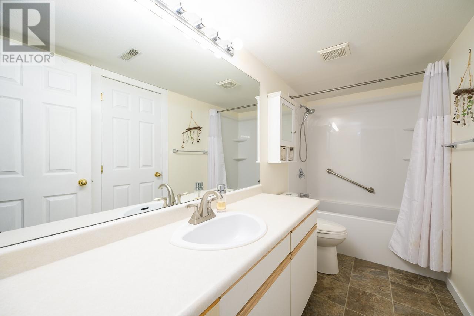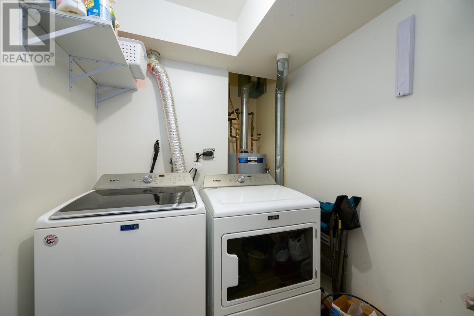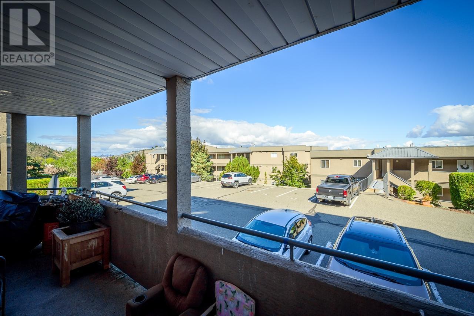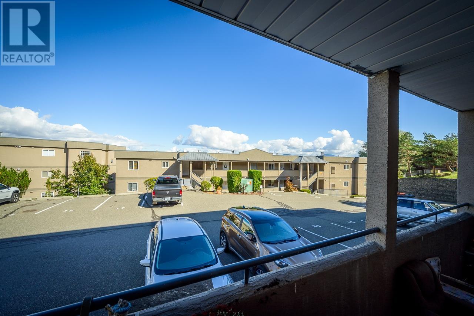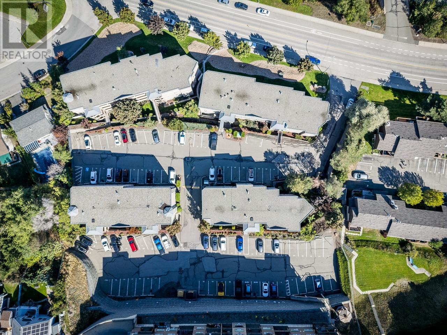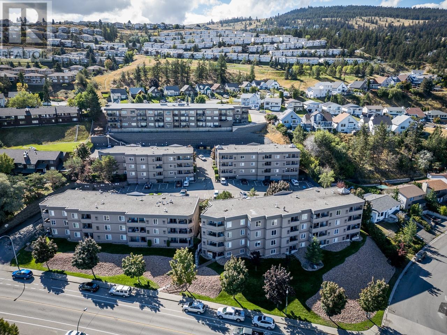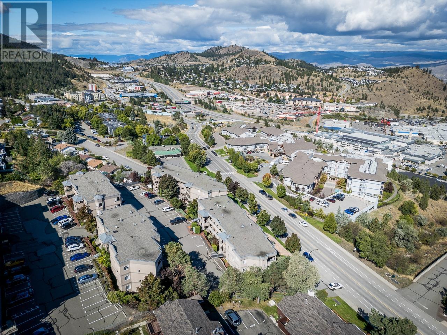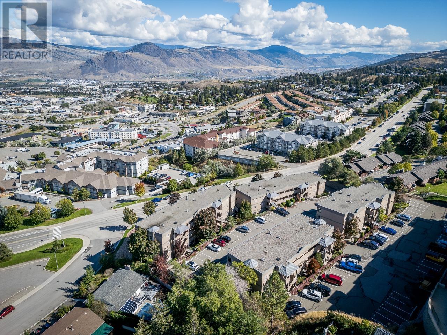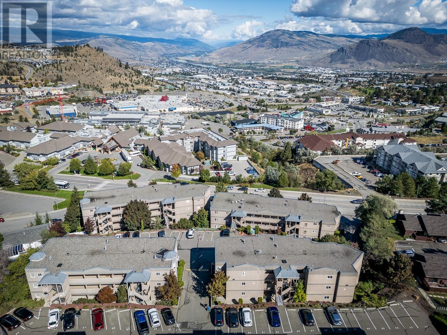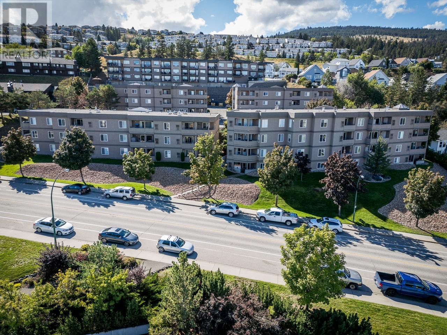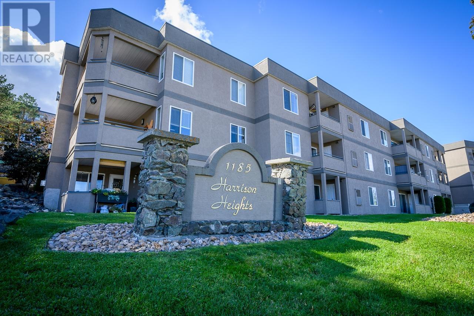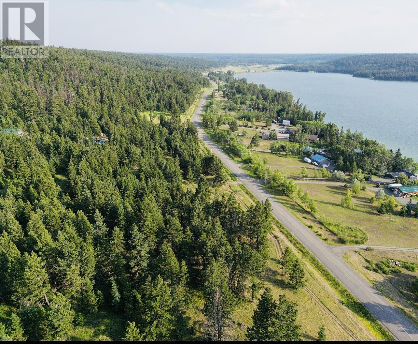REQUEST DETAILS
Description
Rare opportunity to own a large, 3-bedroom, level entry condo with no stairs up to or inside the unit. As you enter, a welcoming foyer leads you into a functional kitchen, perfect for everyday living. From there, step into the spacious dining and living area complete with a new gas fireplace for those cool mornings. The living room steps out onto to a large deck with mountaintop views to the West and lots of space for seating or patio gardening pots. There is a generously sized primary bedroom suite with double closets and an attached 2-piece ensuite with new vinyl floors. There are also 2 additional good-sized bedrooms in this unit. The 4-piece main bathroom has been updated with a new bathtub and new vinyl floors. This unit also features an in-suite laundry room with side-by-side washer/dryer and additional storage space. Excellent location with lots of extra street parking nearby and only minutes away from restaurants, Aberdeen Mall, Costco, transit stops, and much more. Don't miss this great unit, book your showing today.
General Info
Amenities/Features
Similar Properties



