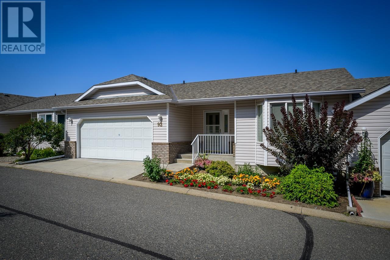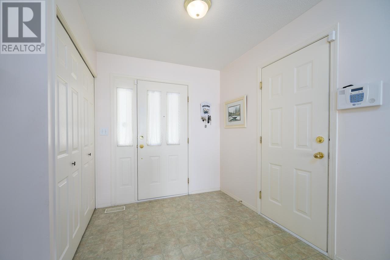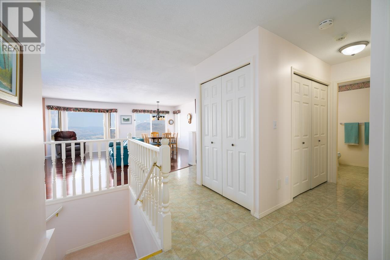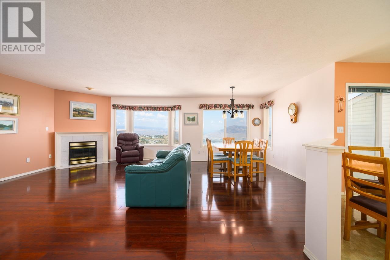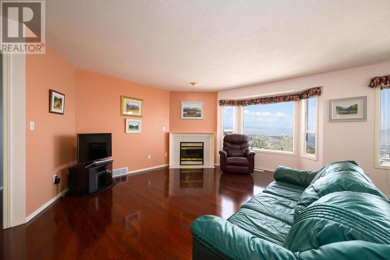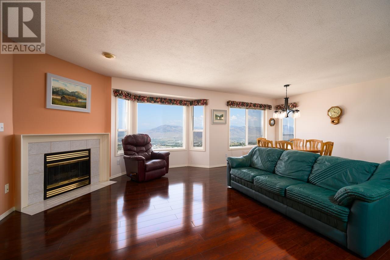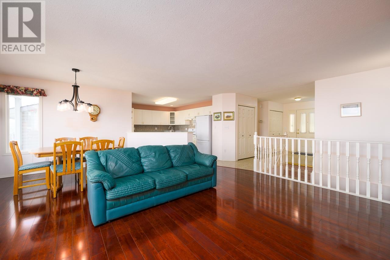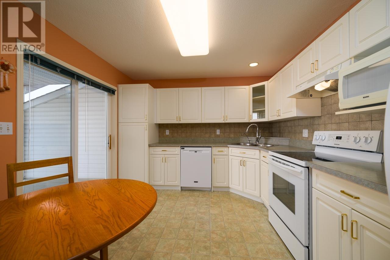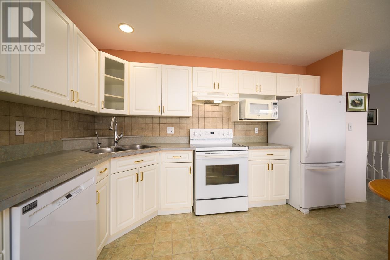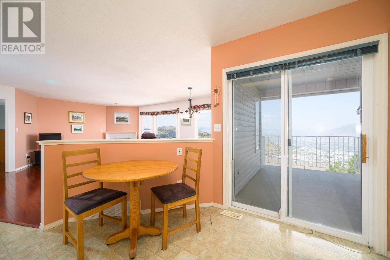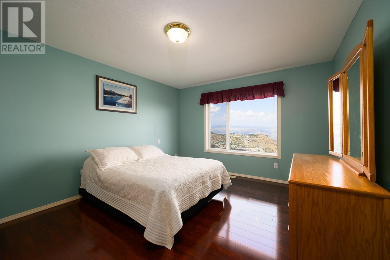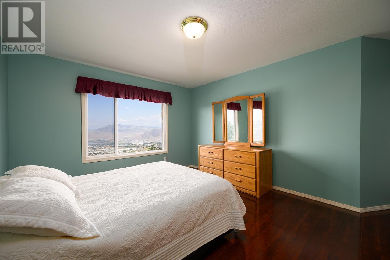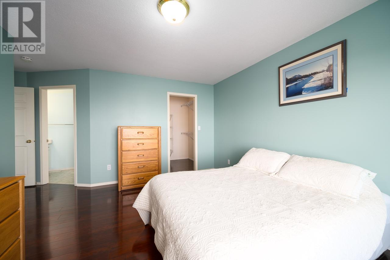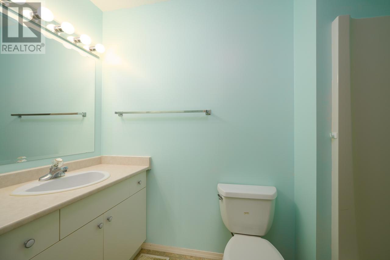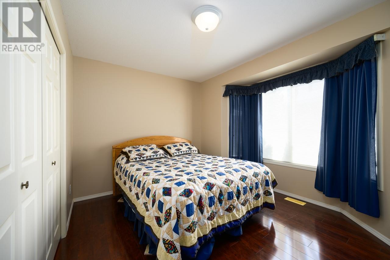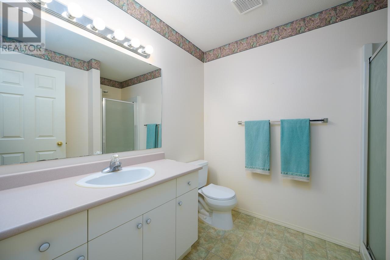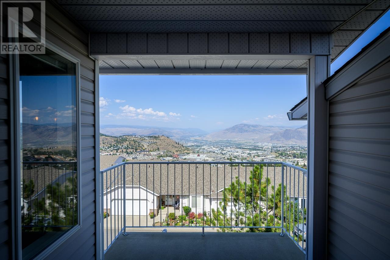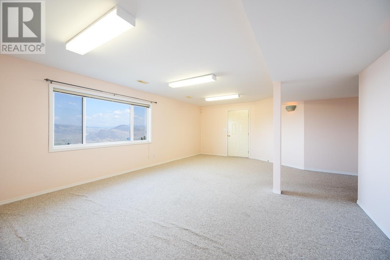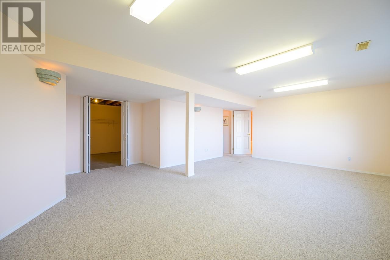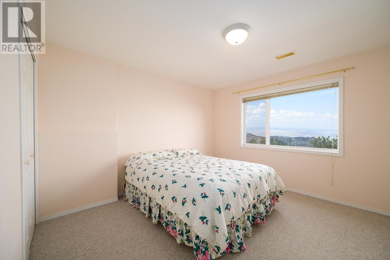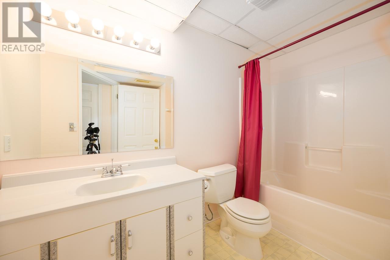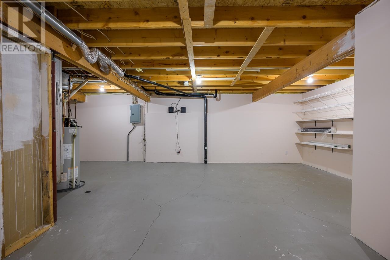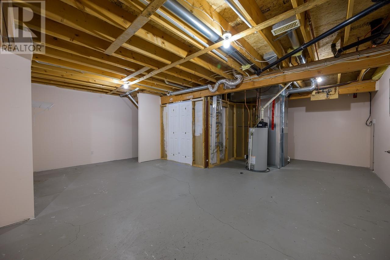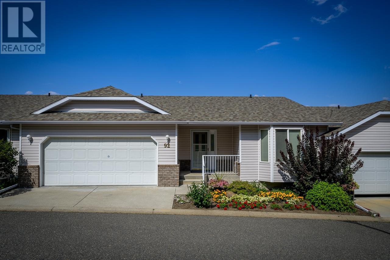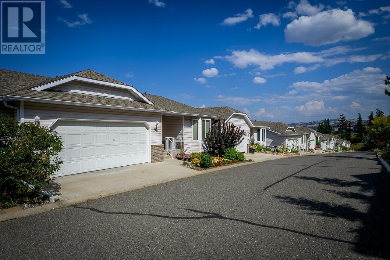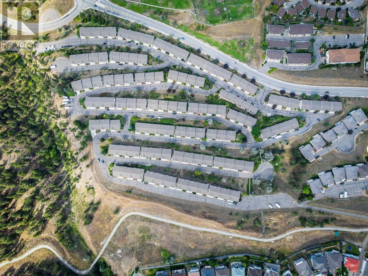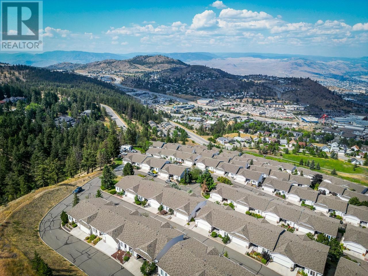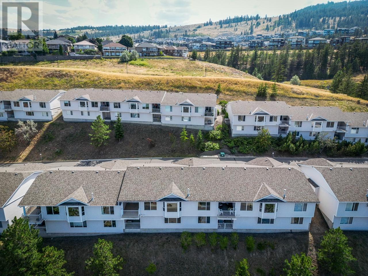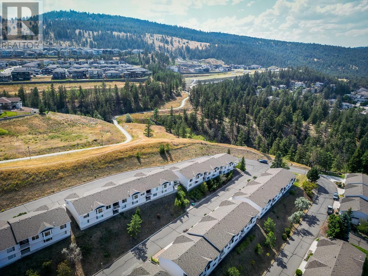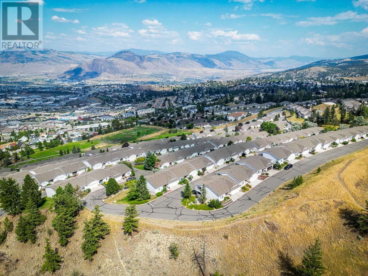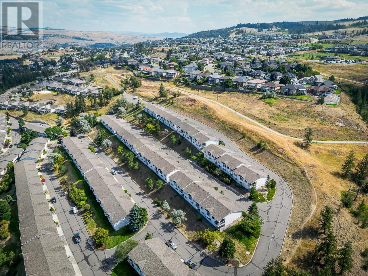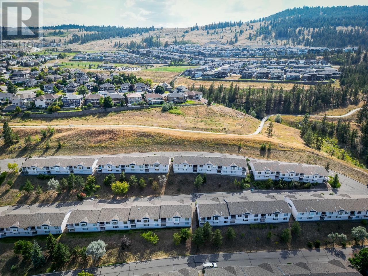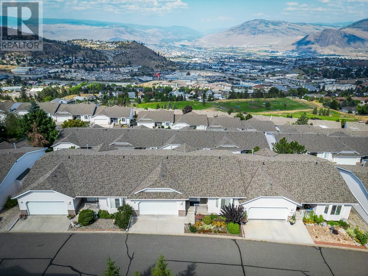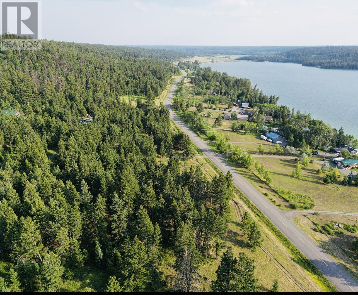REQUEST DETAILS
Description
Experience the best of Aberdeen living in this meticulously maintained townhouse, featuring main floor living with a full walk-out basement and stunning valley views. This home offers a thoughtfully designed layout. Walk into your home and you are greeted with a span of windows in the open concept living, dining and spacious kitchen. Off the kitchen you have access to the deck through sliding doors to enjoy the panoramic views and set up the bbq. The main floor also offers a cozy corner gas fireplace in the living room along with a generous primary bedroom featuring a walk in closet and a 4-piece ensuite. There is also a second bedroom and a 3-piece main bathroom. Additional conveniences include a laundry room on the main floor and a double garage (20'3x19'9). Located downstairs, you'll find a large rec room with sliding doors to a patio, a third bedroom, 4-piece bathroom, and a huge storage room. There are sweeping views from both levels of this home. This sought-after property is part of a well-run strata and it is located near the back of the development lending lots of privacy, quiet surroundings and little traffic. Other features of this property include updated furnace, nice sized double garage, central a/c, located on a cul-de-sac. Easy to show and quick possession possible.
General Info
Amenities/Features
Similar Properties



