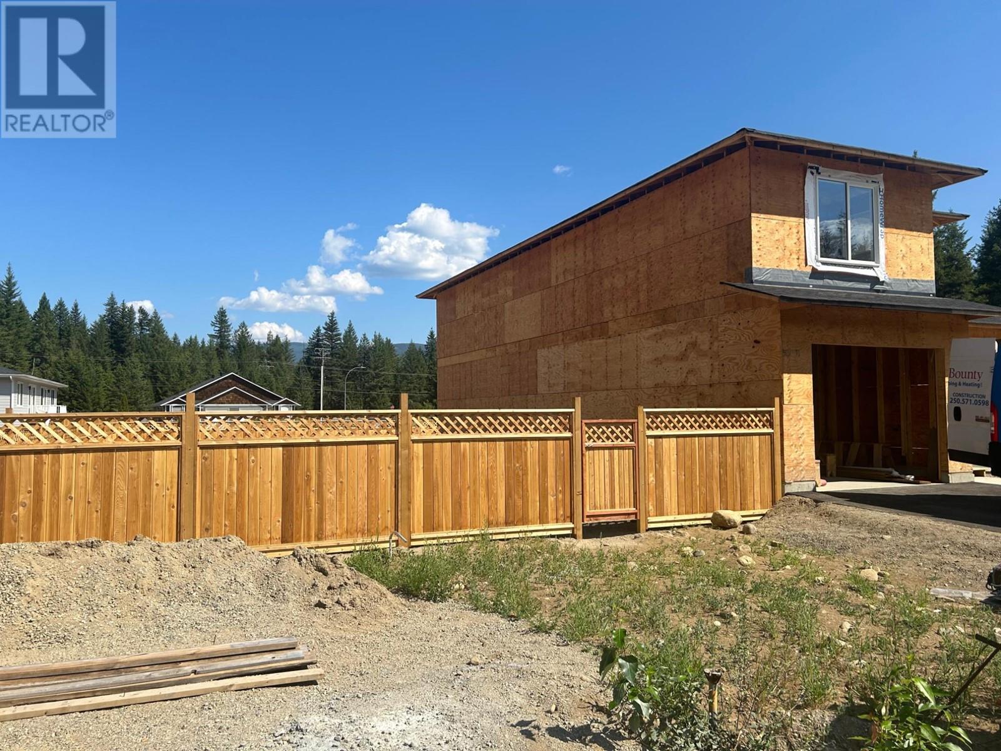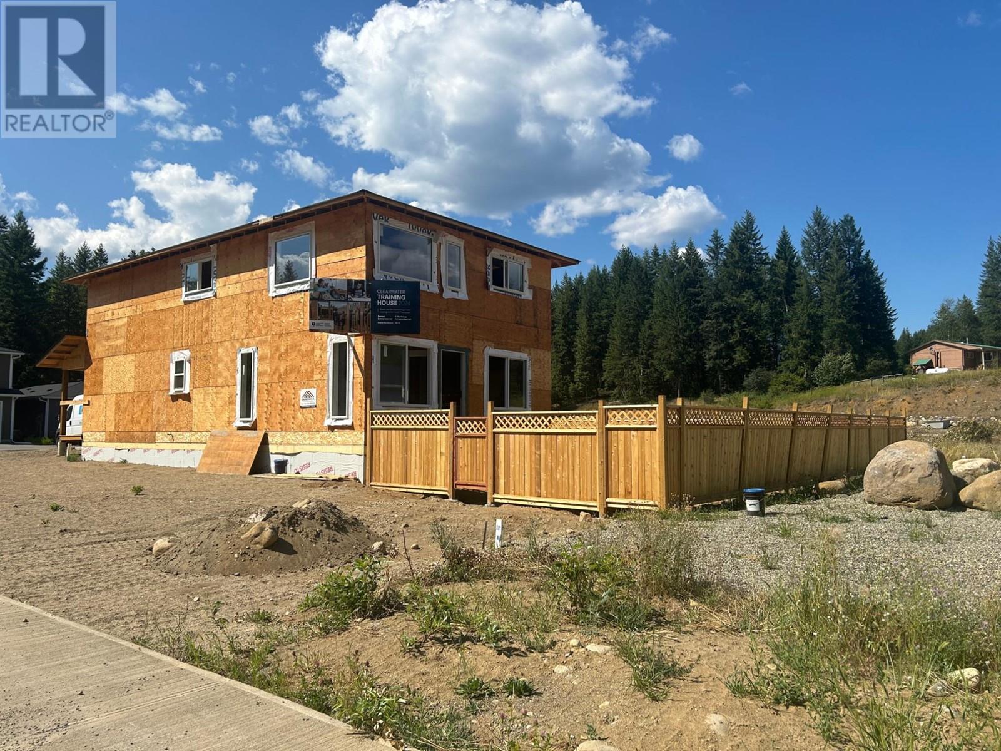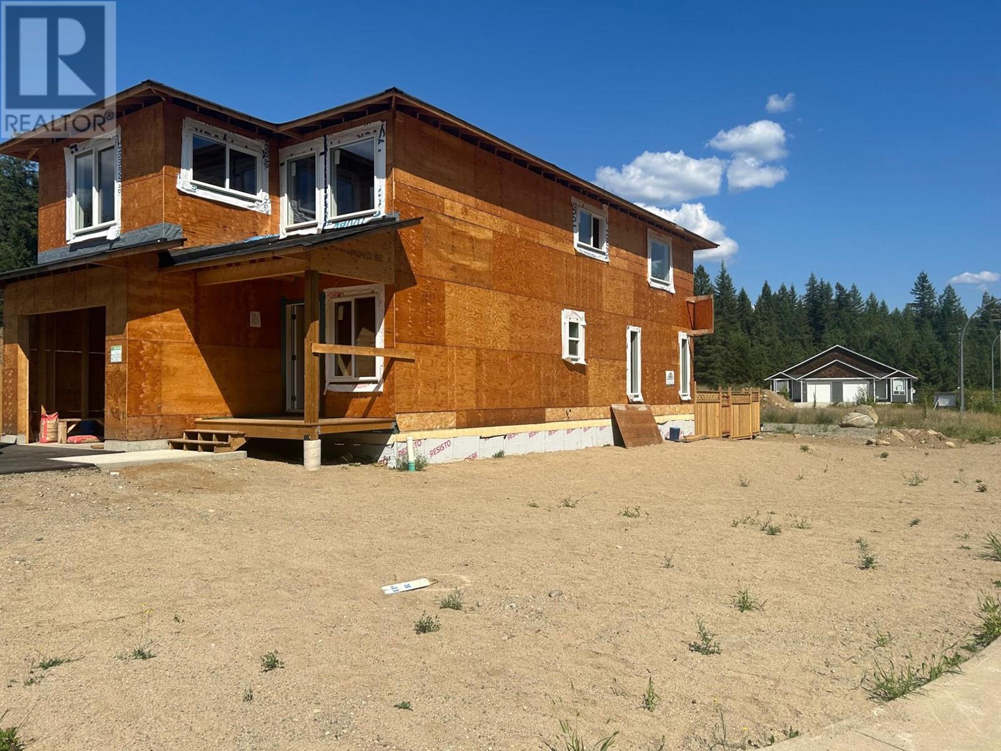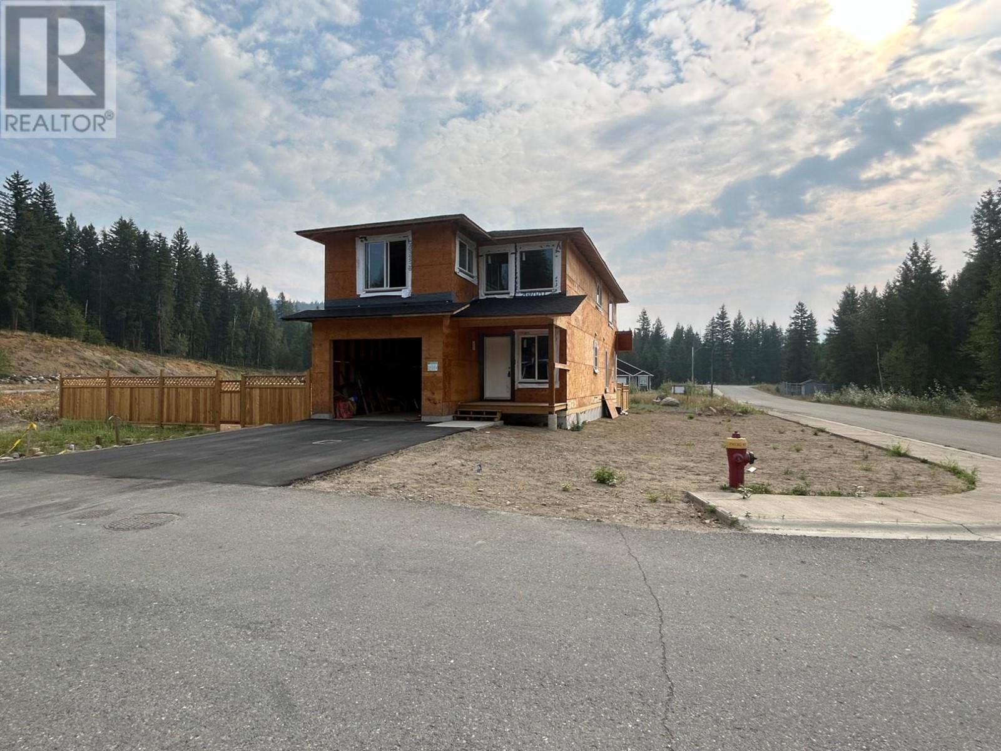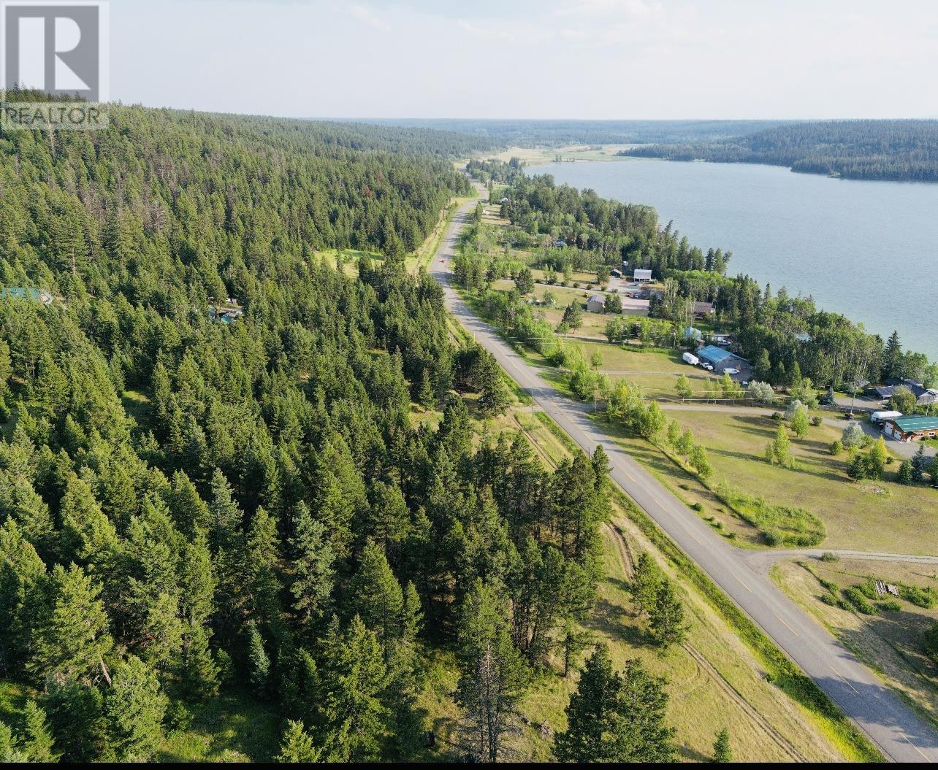REQUEST DETAILS
Description
Brand new 2 story home in newer development located on a double 2 titled lot with plenty of yard space. This home is currently under construction & will be finished with modern finishings throughout, still time to pick some finishings! The main floor features a grand entrance with vaulted ceiling that leads into the bright kitchen with plenty of cupboard & counter space including a center counter height island. Enjoy the open concept layout from the kitchen leading in the living room and dining room area accented with a vaulted ceiling & lots of natural light. Main floor also features a mudroom with laundry off the garage entrance & a 2pc bathroom. The upper level features a full bathroom & 3 good sized bedrooms including the primary bedroom complete with ensuite bathroom & walk-in closet. The lower level is left unfinished for your ideas, could accommodate 1 more bedroom. This property is fully fenced with blacktop driveway & oversized garage for parking. Bare-land strata fee $90 per month for road maintenance including snow removal, RV parking on site, & park maintenance. This property is a turn key lock & go. On city water & sewer. Covered under 2-5-10 Travelers Warranty. Estimated completion October 2024. Call today for a full info package or walk thru. GST Applicable
General Info
Amenities/Features
Similar Properties



