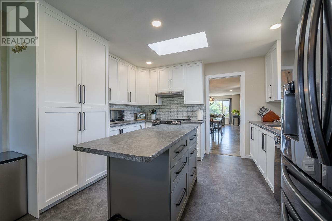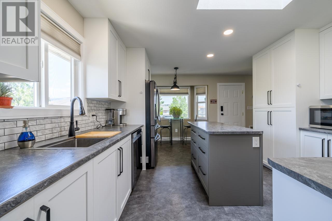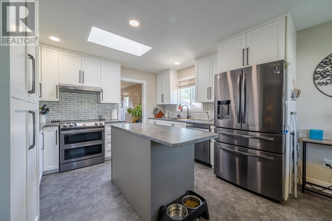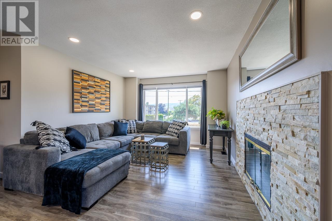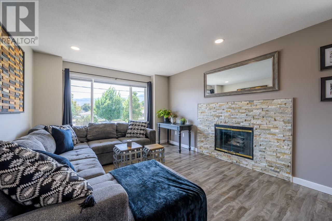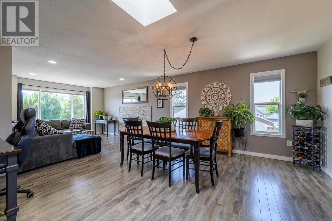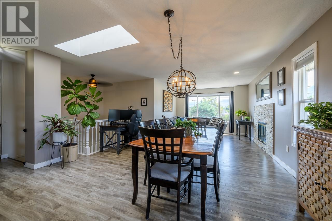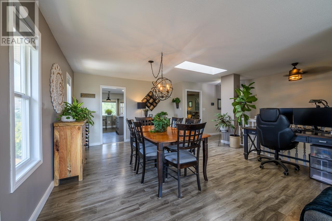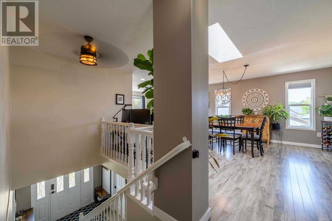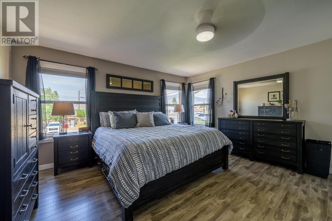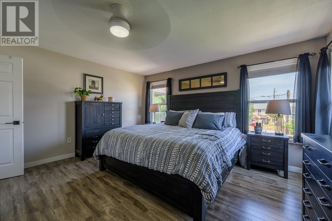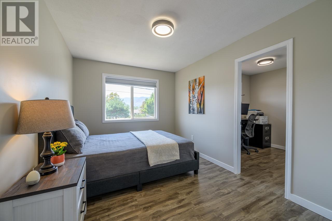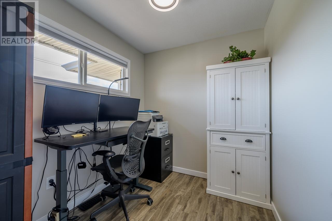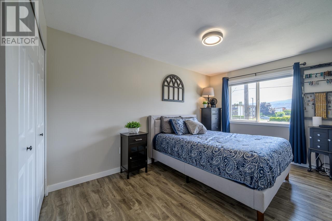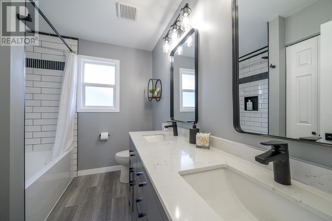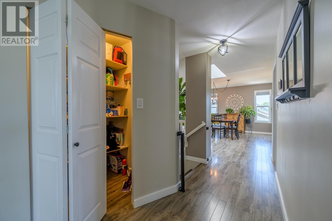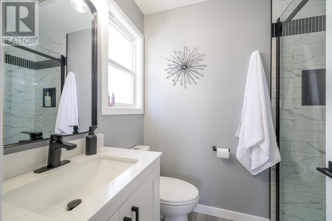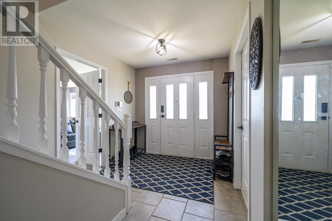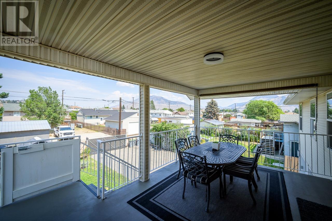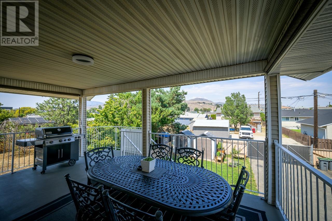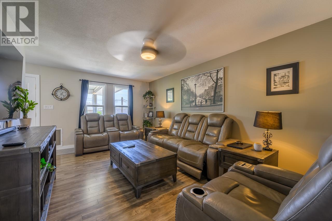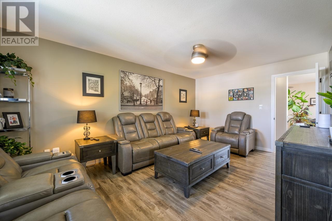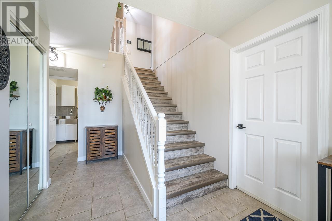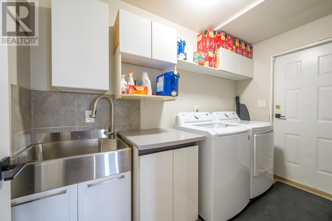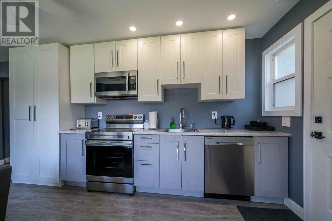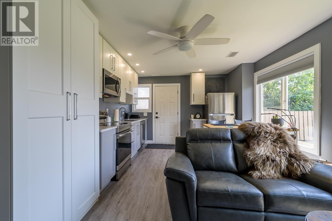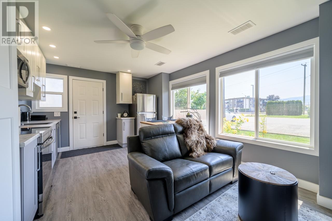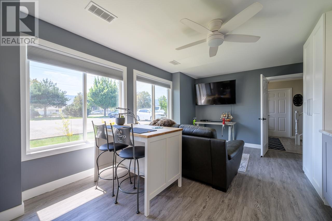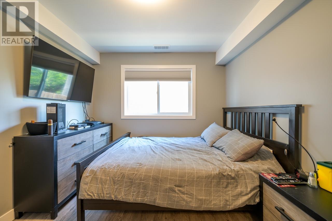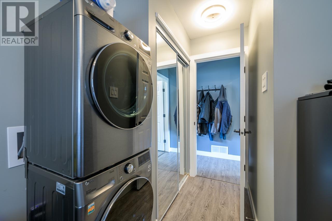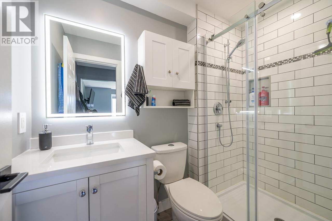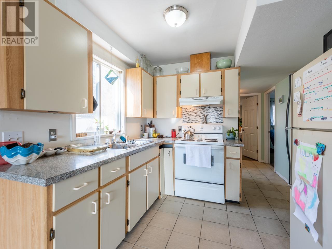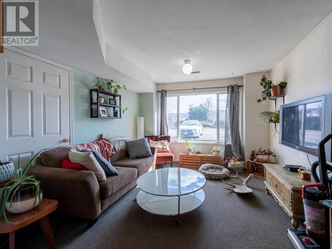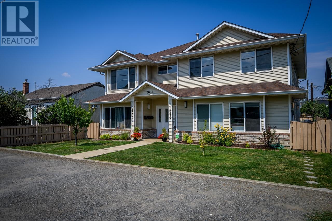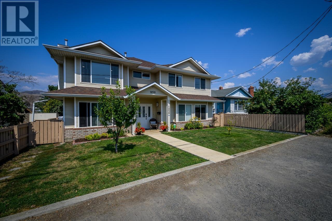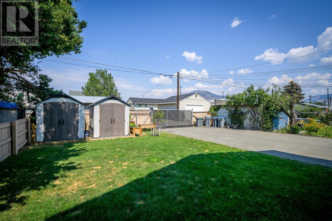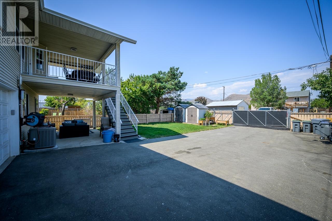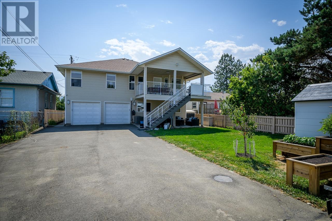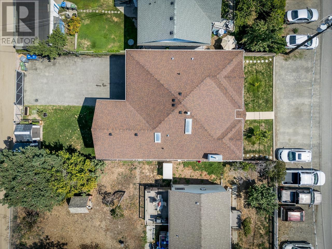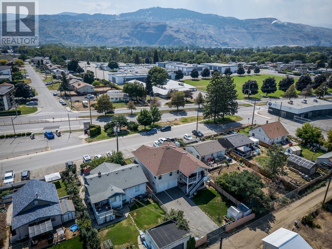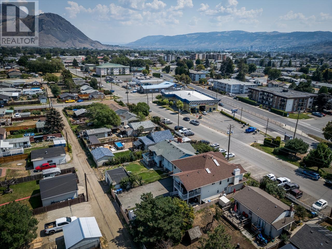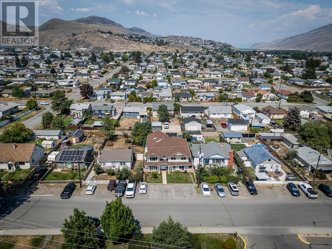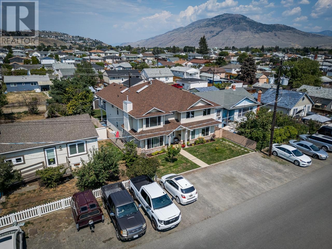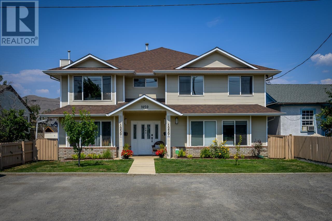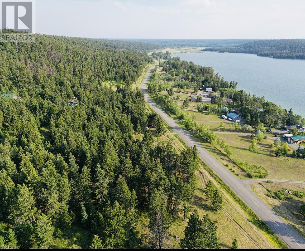REQUEST DETAILS
Description
Investment Opportunity! Live Upstairs and Save with Two Basement Suites! Updated kitchen ('21) upstairs has been well-designed w/ new cabinetry, hardware, black SS appliances and countertops next to a cozy breakfast nook. The well-designed space includes ample storage, a convenient island for extra cooking space, and a cozy breakfast nook. The formal dining area seamlessly flows into the living room, complete with a gas fireplace, and there's a main floor family room for added comfort. The master bedroom boasts a walk-in closet and a recently renovated 3-piece ensuite with walk in shower. Two additional bedrooms, updated 4 piece bathroom and a den provide plenty of space for your family. Enjoy outdoor living on one of two covered patios with easy access to the fully fenced yard. The main floor laundry can be shared with access through the garage. The basement is divided into two separate daylight suites: a fully renovated 1-bedroom suite with in-suite laundry and a 2-bedroom suite. Both suites have separate entries and parking at the front of the home. Benefit from lane access to the rear of the property, leading to a double car garage with a new electric gate and fob access. Additional parking and RV parking are available. Recent updates include a new HWT in 2024, roof in 2016, and furnace & AC in 2021. This property is perfect for investors or those seeking a low-cost living solution with rental income potential!
General Info
Similar Properties



