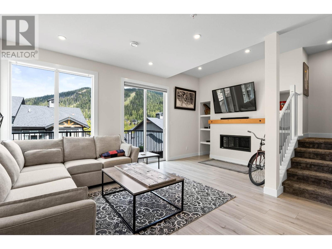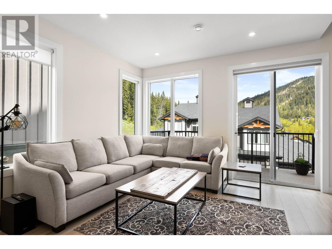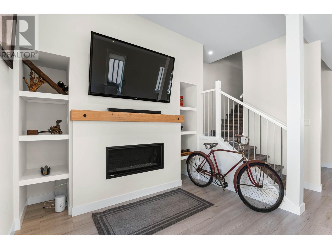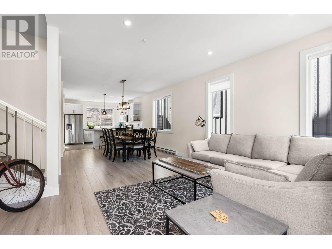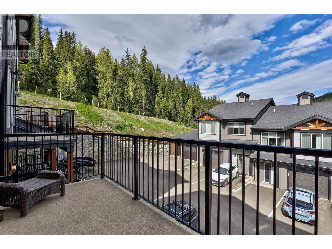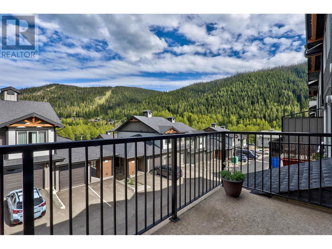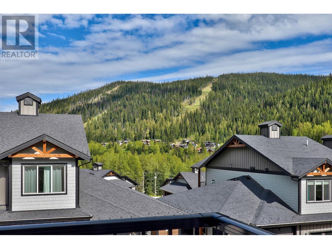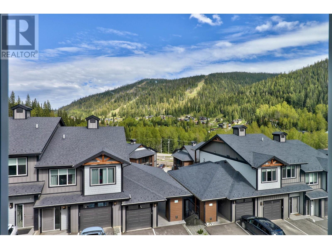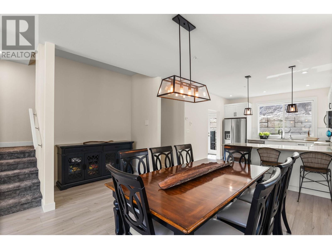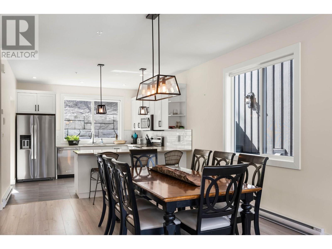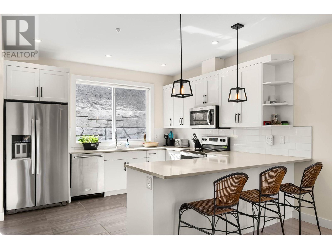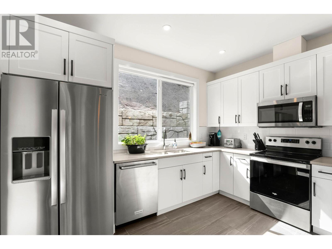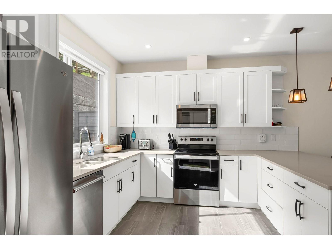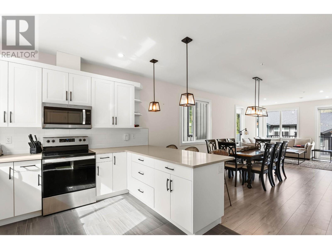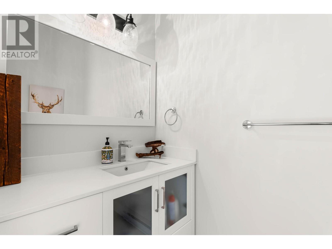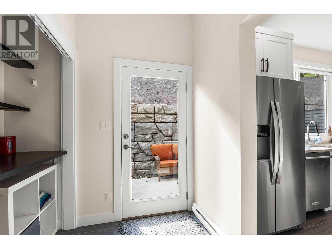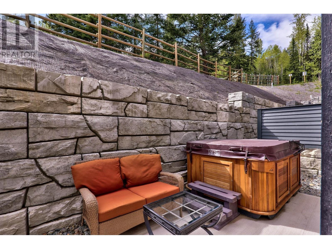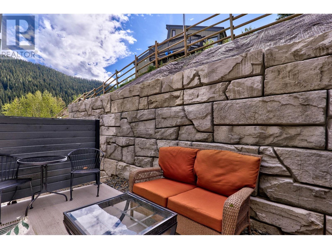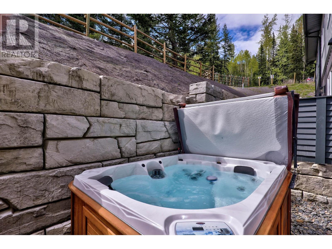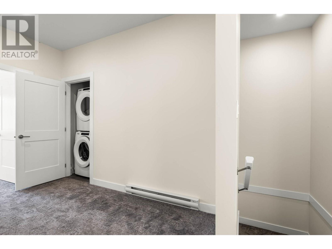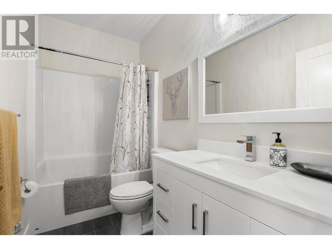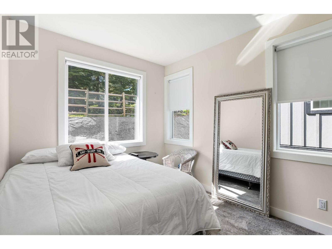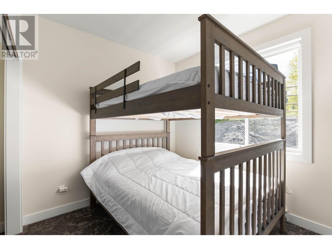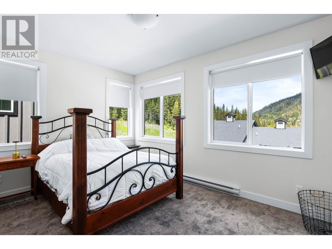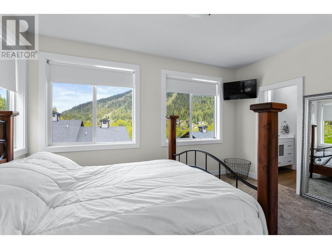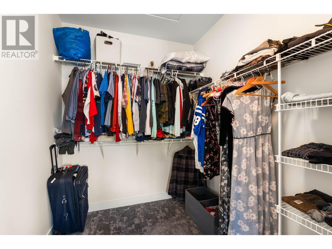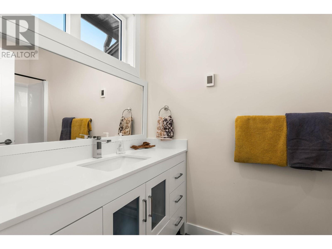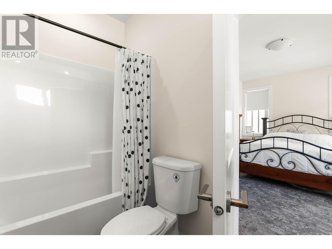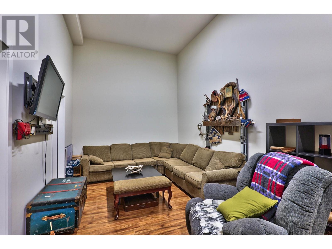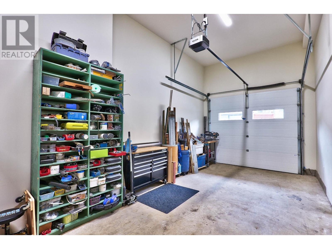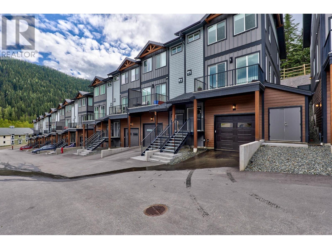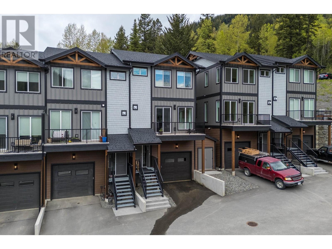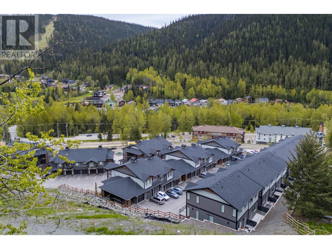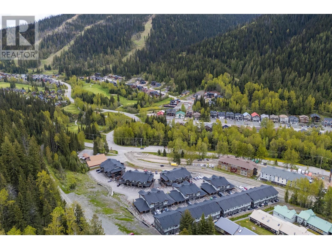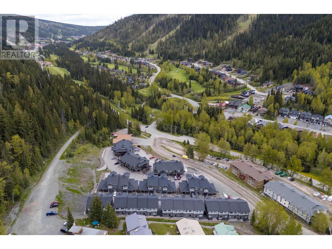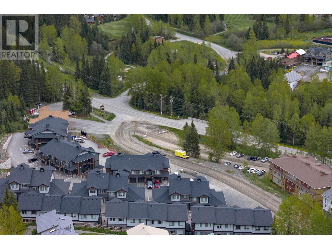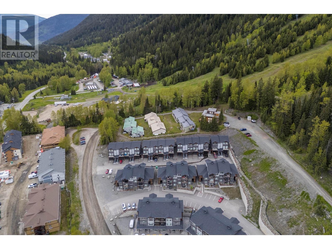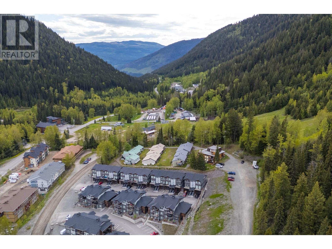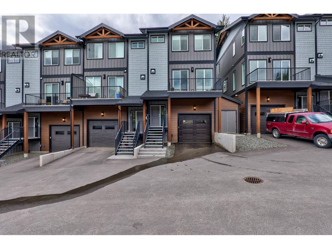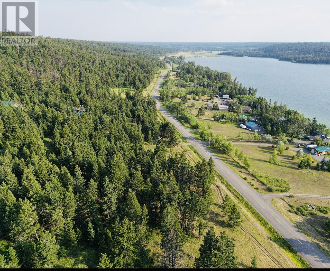REQUEST DETAILS
Description
NO GST or PILLOW TAX and NO rental restrictions! This spacious and airy 3 bedroom, 2.5 bathroom townhouse with a 2-car tandem garage with 15' ceilings can accommodate all your storage needs. For avid skiers, the convenient ski-way into the complex and ski-out directly from the Burfield Chairlift, a gateway to the new West Bowl Express with premium access to the best powder stashes, is a dream! Perched at the top of the complex, this property offers stunning mountain views and ample sun exposure from the south facing deck. Recently built in 2022, this property offers peace of mind with a home warranty in place until 2032 and modern luxury features, such as, a spacious open-plan kitchen with sprawling countertop space, ample cabinets, includes 6 appliances and direct access to the back patio with BBQ hookup. Enjoy the convenience of all 3 bedrooms on the upper floor with laundry on this level and an expansive primary suite, including a spacious walk-in closet and ensuite bath. Located within steps are the amenities of Peaks West, such as, grocery store/caf?(C), restaurant/pub, pharmacy, general store & more! Offered furnished, including hot tub. Pets allowed. See listing for 3D and video tours.
General Info
Similar Properties



