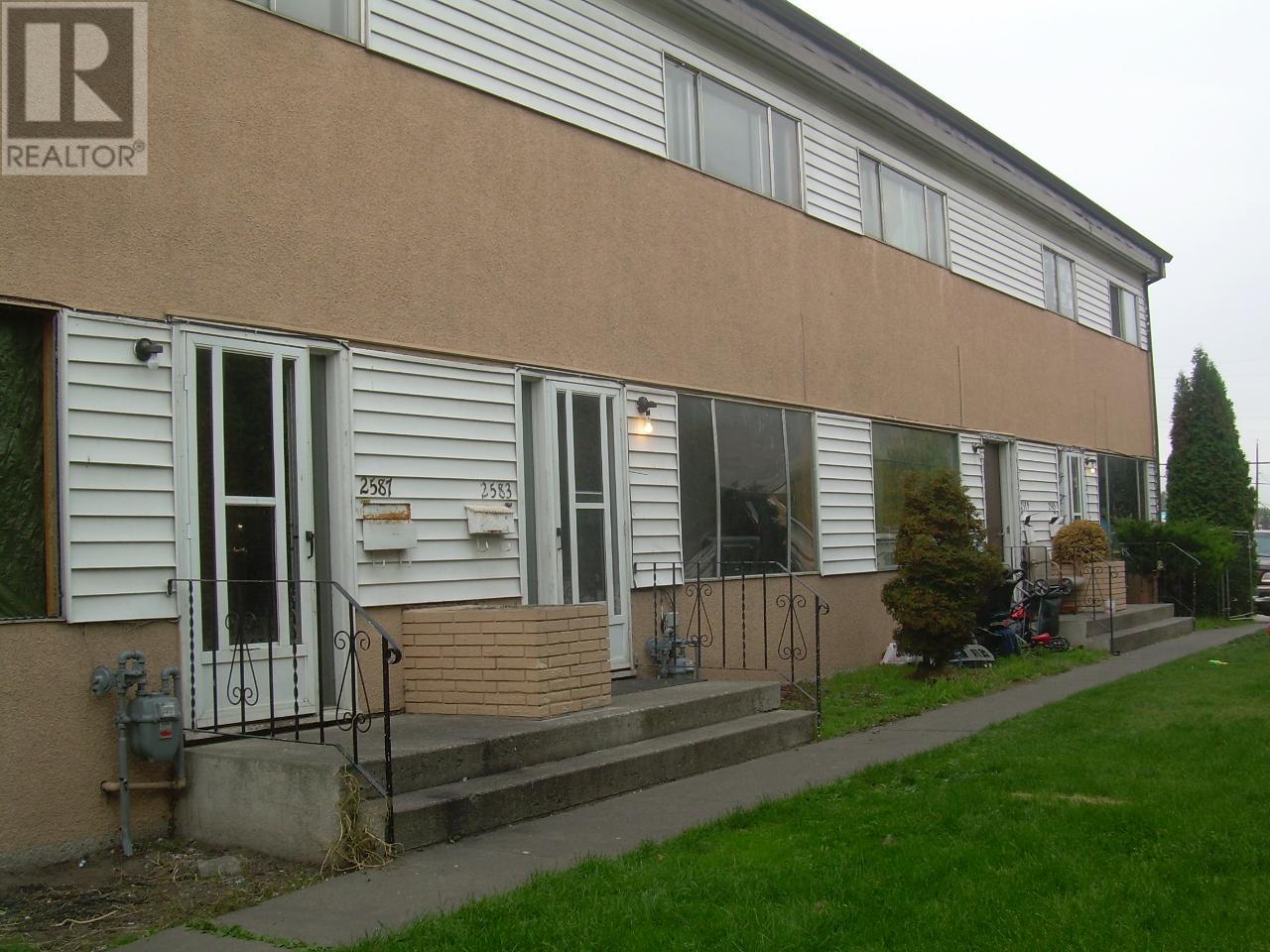REQUEST DETAILS
Description
This complex consists of four 3-level townhomes. Each unit has approximately 672 on each of the 3 floors. All 4 units have main floor living area with a kitchen, diningroom, living room, 2 pce bath and a front and rear entrance out to the back yard. 2 of the units (ends) have 3 bedrooms and a full bath on the upper floor and 2 of the units (middles) have 2 bedrooms with a full bathroom on the top floor. All 4 units have a full basement with a 3 pce. bathroom, laundry area and the remainder is unfinished. The room measurements are for one of the 3 bderoom units. There is a very large open parking area. Please see showing time for available viewing blocks. 24 hours notice is needed. Floor plans and 3D tour will be available online.
General Info
Amenities/Features
Similar Properties





























