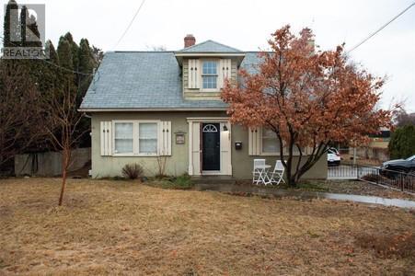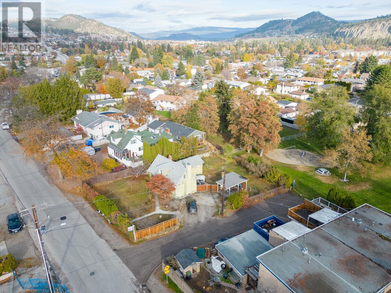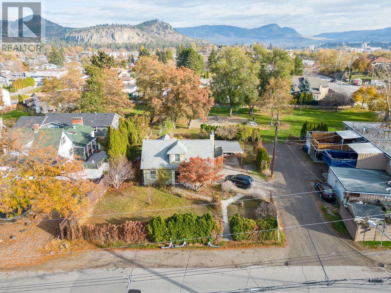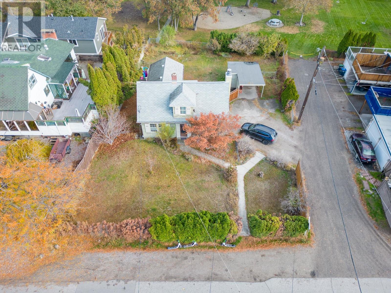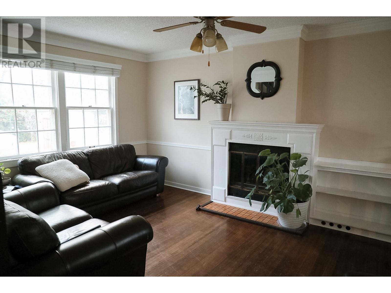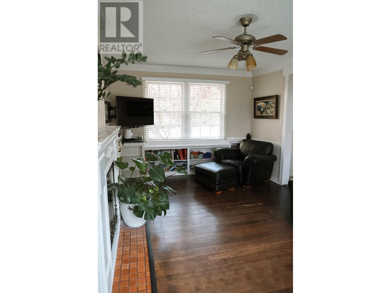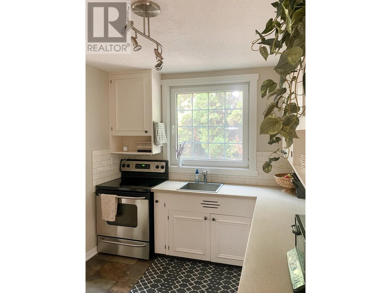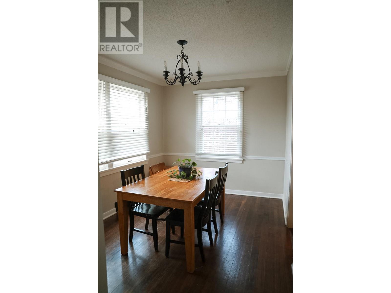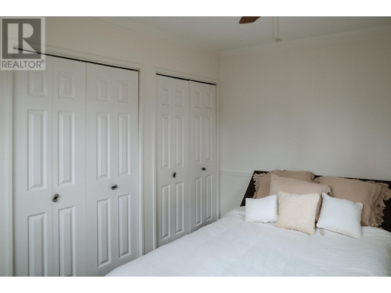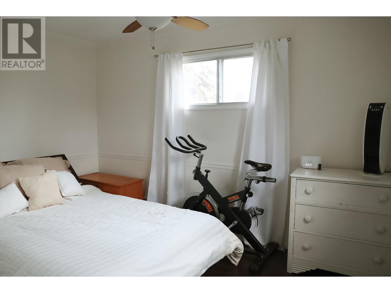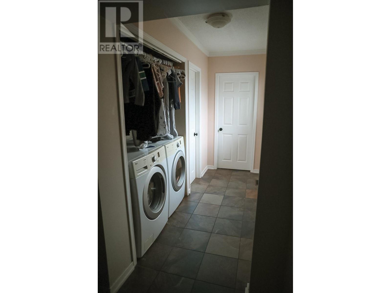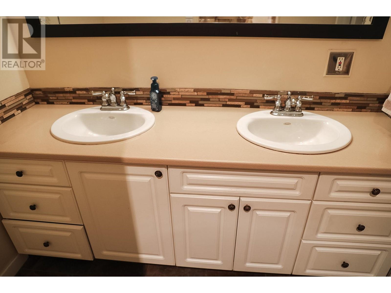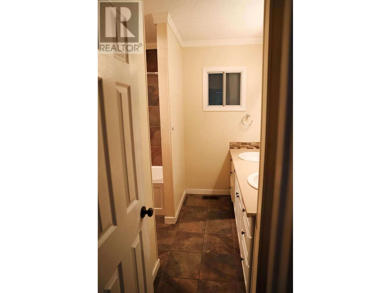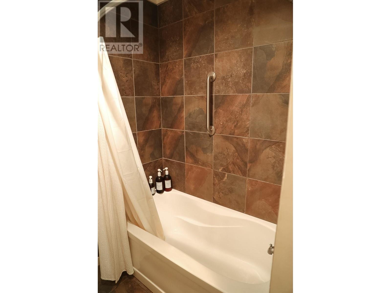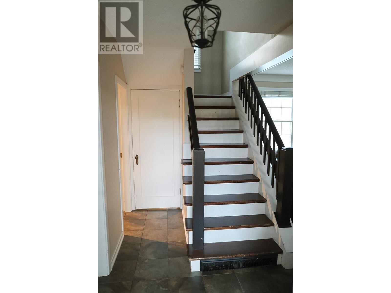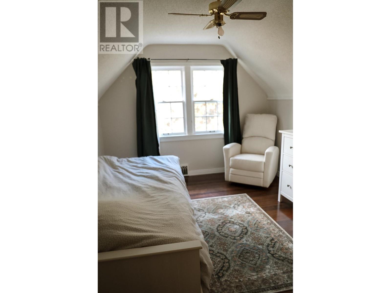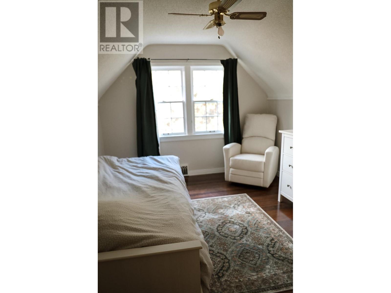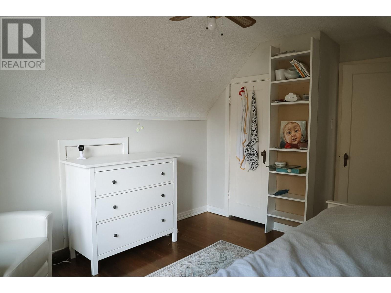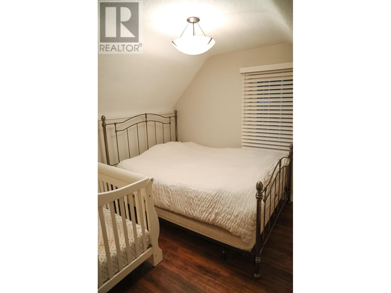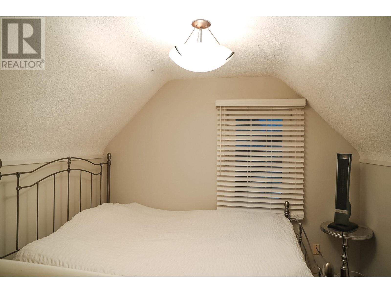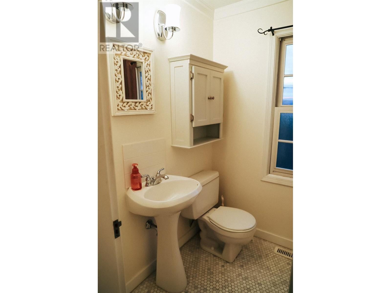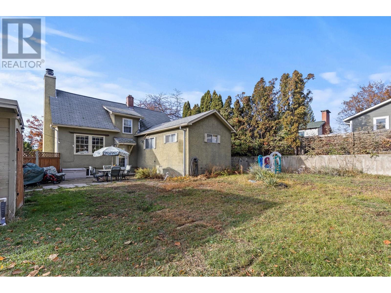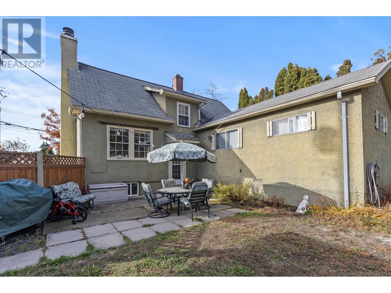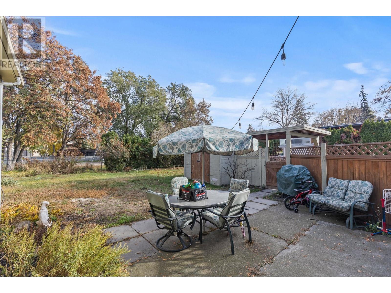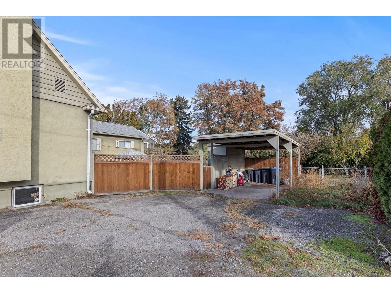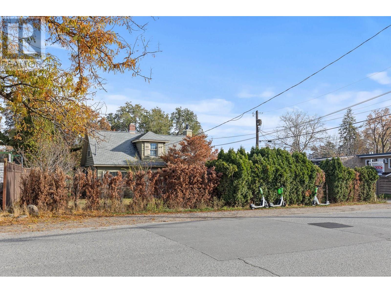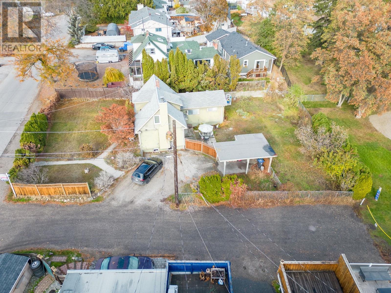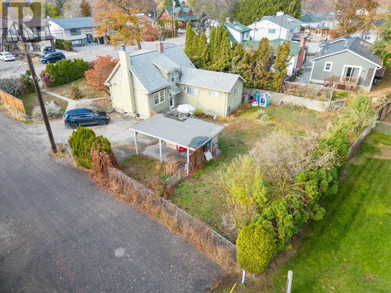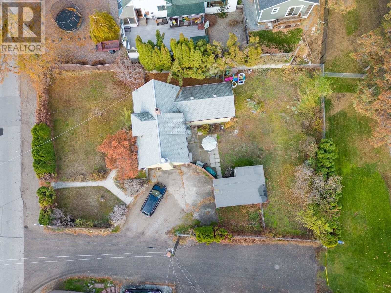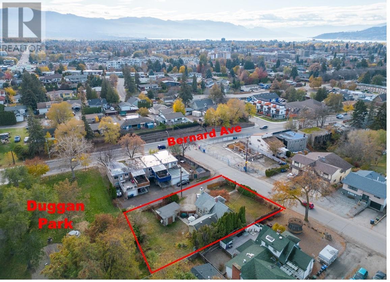CALL : (778) 564-3008
1485 Highland Drive S, Kelowna
Kelowna
Single Family
$975,000
For sale
3 BEDS
2 BATHS
1785 sqft
REQUEST DETAILS
Description
A RARE FIND IN GLENMORE! Wonderful opportunity to own this 9,583 square foot lot of development space with 73 feet of frontage and 120 feet of LANE ACCESS TO DUGGAN PARK. The City of Kelowna favors C-NHD which would allow for a rezoning to MF1 with support in order to facilitate a 4-PLEX. A Development Permit Application is required to confirm that the setbacks, parking, height, etc. 1/2 block away from the Bernard Avenue traffic corridor. Cute and very livable older home that could be a fantastic rental.
General Info
10341149
2
3
1950
Forced air, See remarks
0.22 ac|under 1 acre
Window air conditioner
Hardwood, Tile
Partial
Amenities/Features
Mortgage Calculator
Purchase Amount
$ 975,000
Down Payment
Interest Rate
Payment Interval:
Mortgage Term (Years)
Similar Properties


Disclaimer: The data relating to real estate on this website comes in part from the MLS® Reciprocity program of either the Real Estate Board of Greater Vancouver (REBGV), the Fraser Valley Real Estate Board (FVREB) or the Chilliwack and District Real Estate Board (CADREB). Real estate listings held by participating real estate firms are marked with the MLS® logo and detailed information about the listing includes the name of the listing agent. This representation is based in whole or part on data generated by either the REBGV, the FVREB or the CADREB which assumes no responsibility for its accuracy. The materials contained on this page may not be reproduced without the express written consent of either the REBGV, the FVREB or the CADREB.

