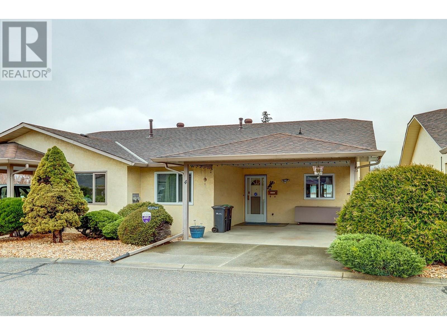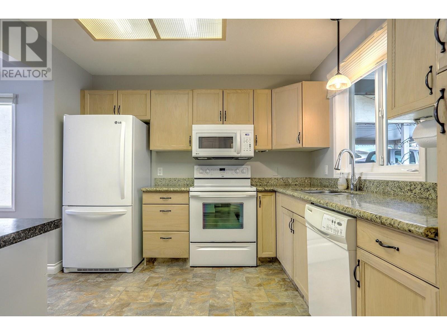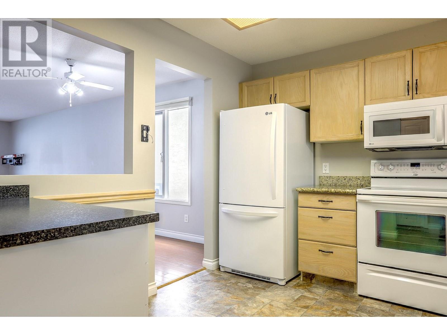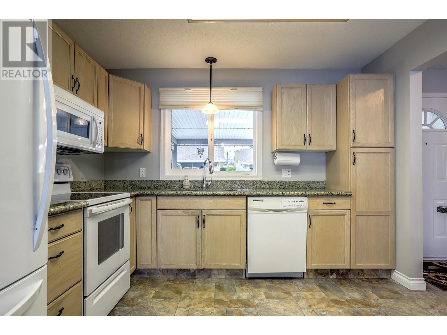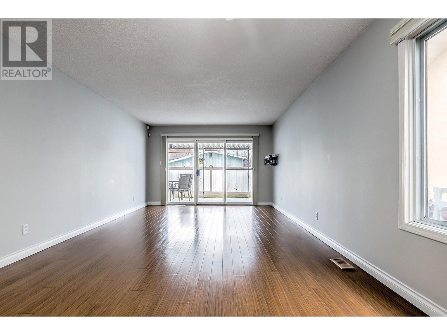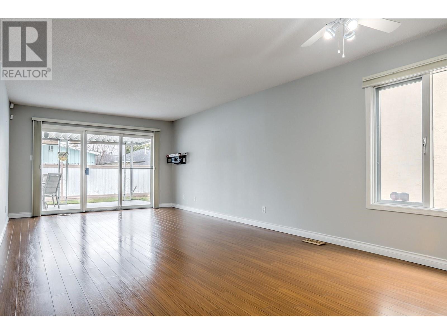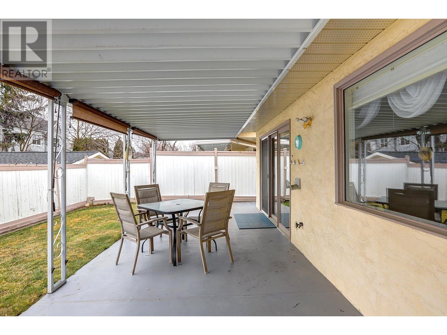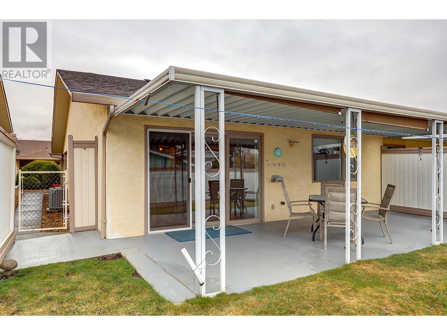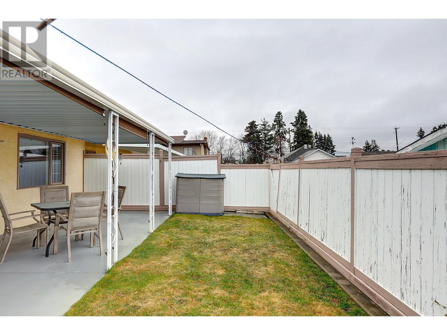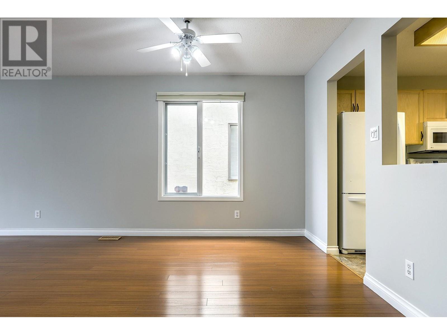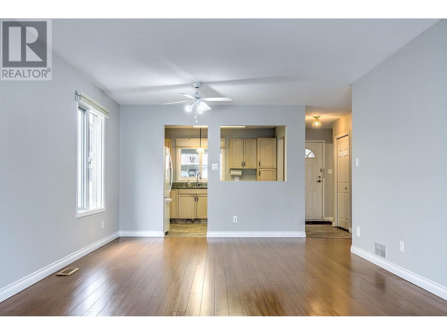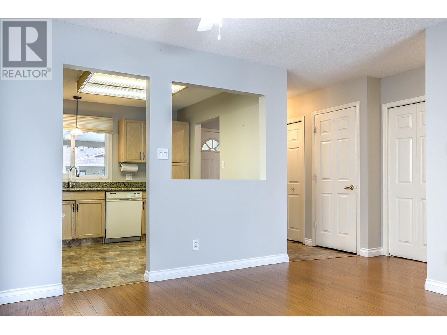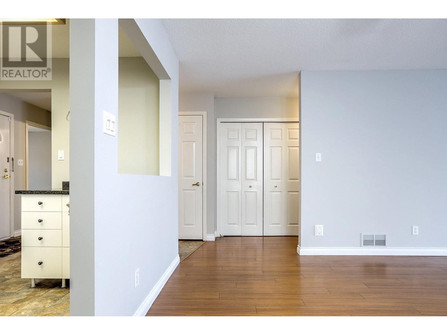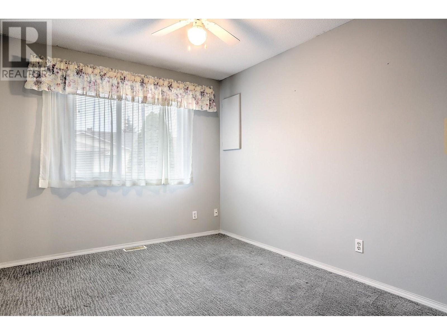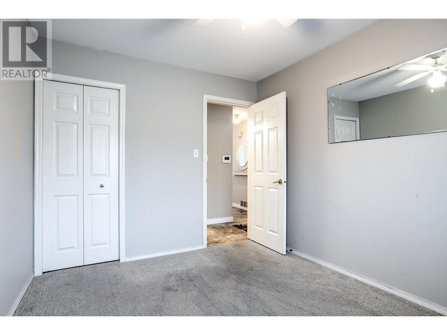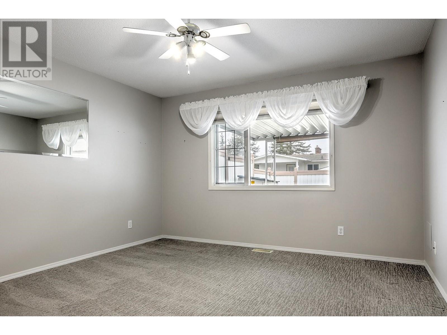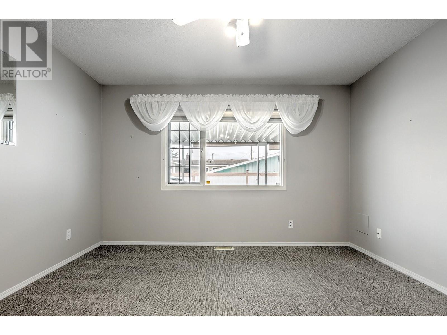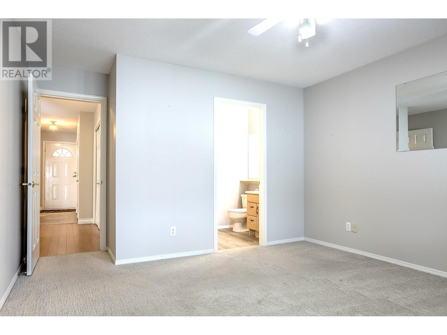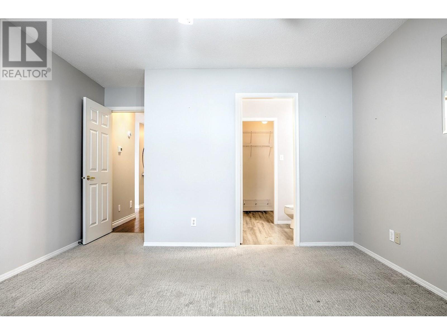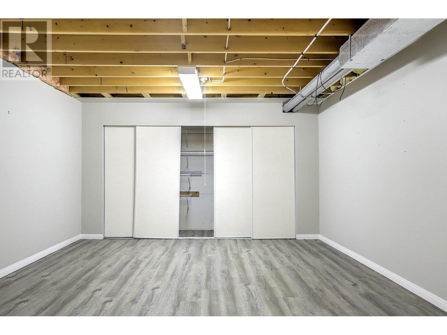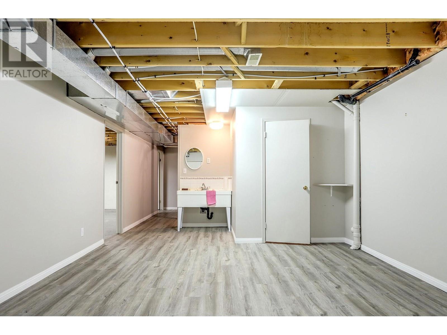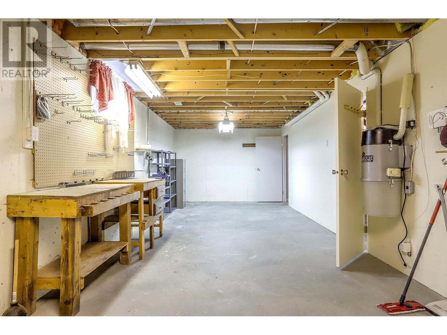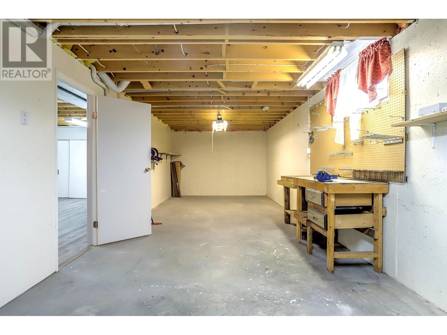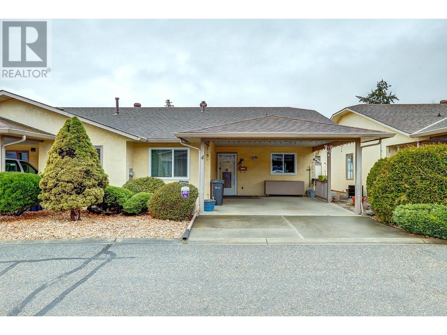REQUEST DETAILS
Description
Welcome to your updated 2 bed, 2.5 bath rancher with a basement, nestled in a private 55+ community that offers both tranquility and convenience. Main level highlights include a spacious kitchen that seamlessly opens to the dining and living areas. Step through the living area to access your secluded covered patio, complete with a handy storage shed???perfect for outdoor relaxation and organization. The main level features a welcoming guest bedroom and a generously sized primary suite boasting a walk-in closet and a private ensuite bathroom. Benefit from an additional bathroom and an in-unit laundry, enhancing everyday ease. Basement features include a rec area, workshop & half-bath along with cold storage. In the past two years, this home has seen significant enhancements, including a new furnace, air conditioning system, hot water tank, washer, and dryer???ensuring comfort and efficiency for years to come. Situated close to a variety of amenities, this home offers the perfect blend of privacy and accessibility, making daily errands and leisure activities effortlessly convenient. Don't miss the opportunity to own this move-in-ready gem in a sought-after community. Contact me today to schedule a private viewing and take the first step toward your next chapter!
General Info
Amenities/Features
Similar Properties



