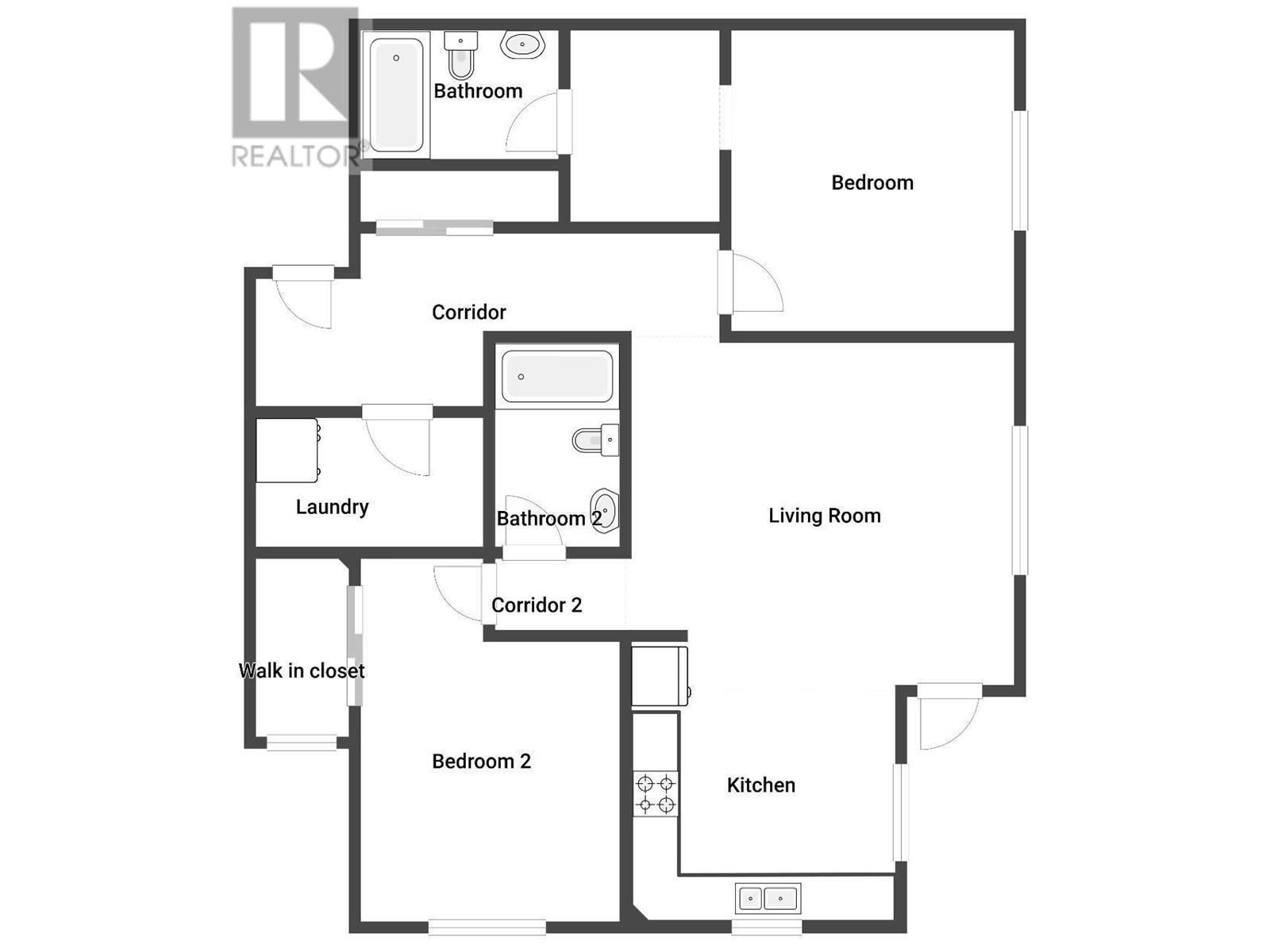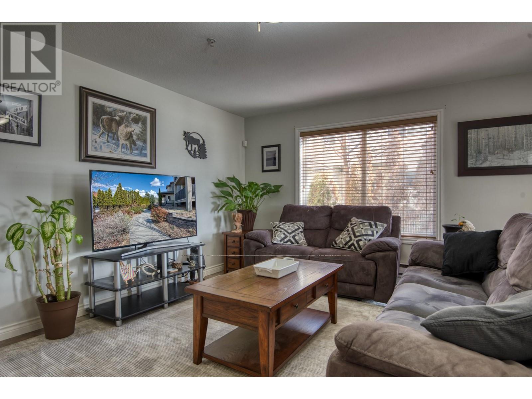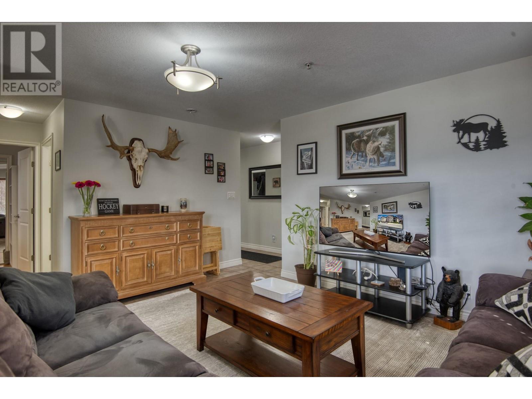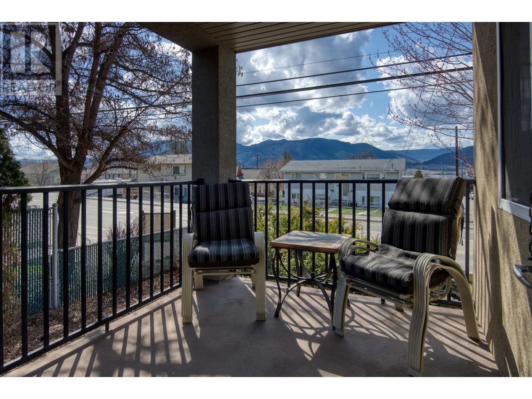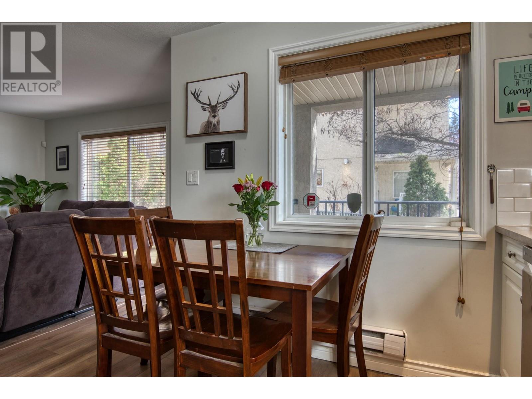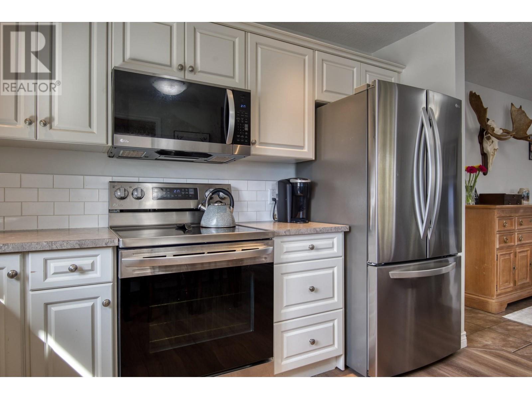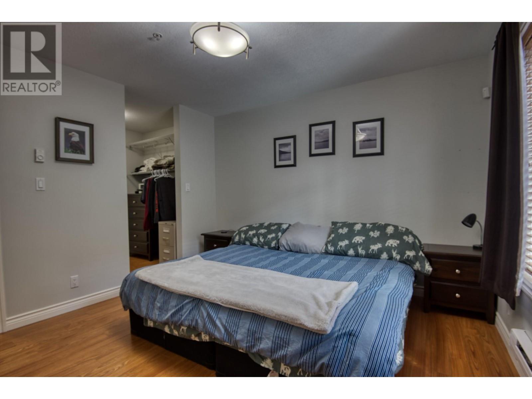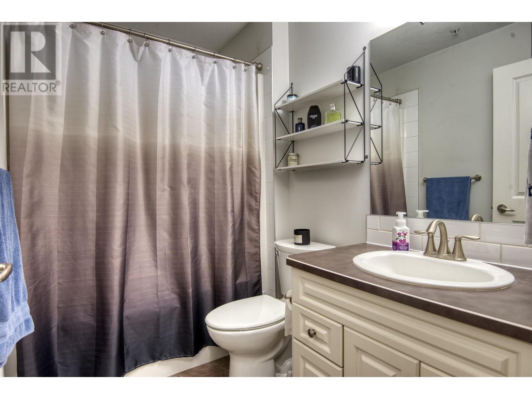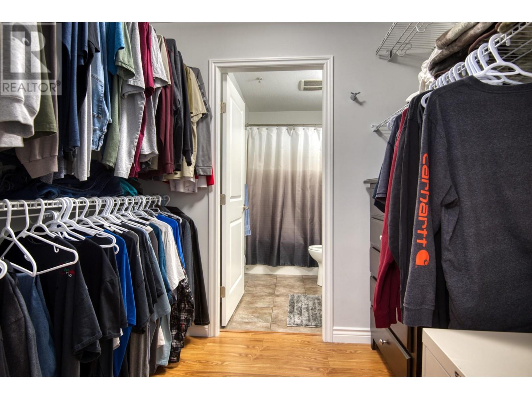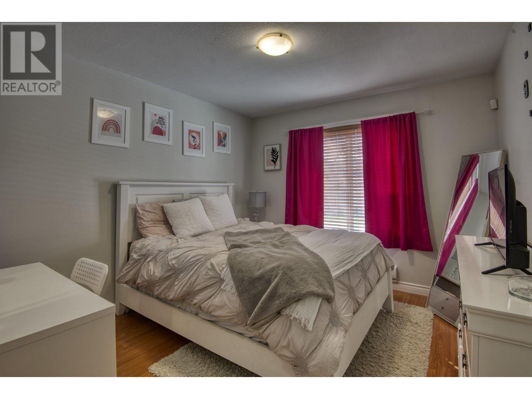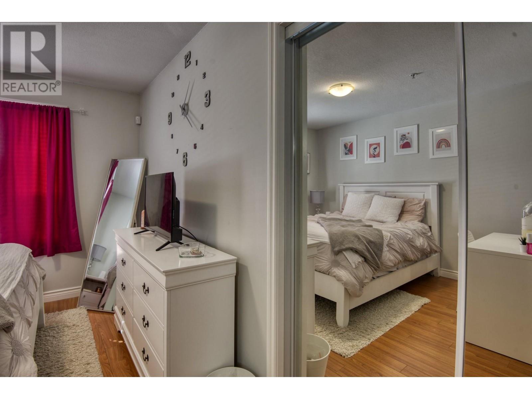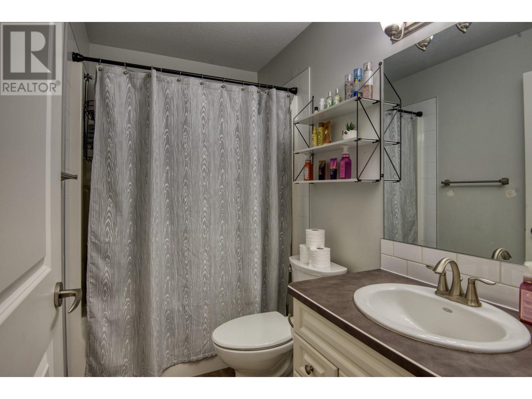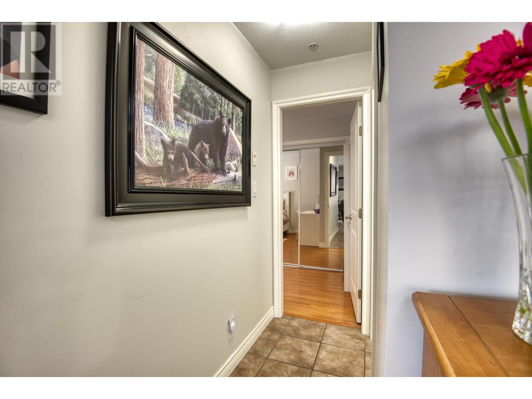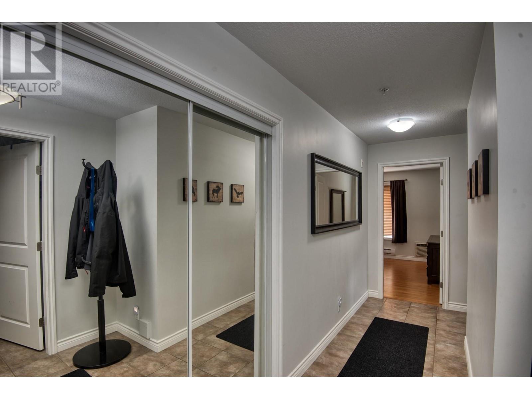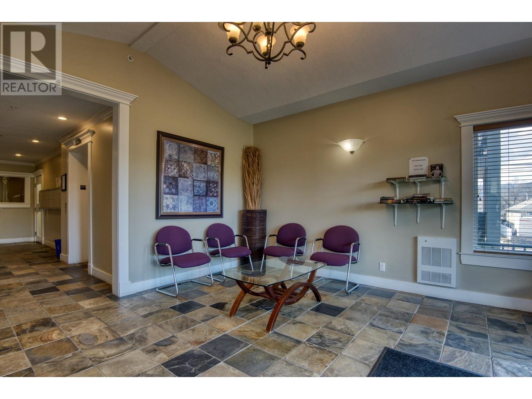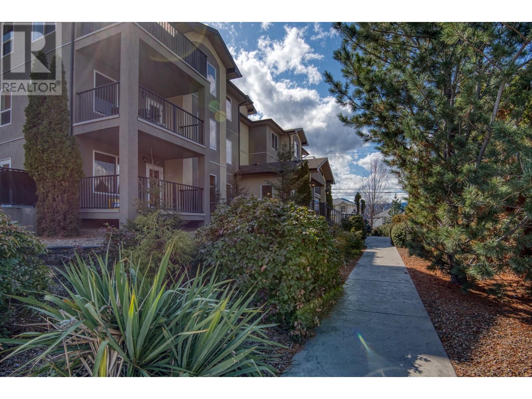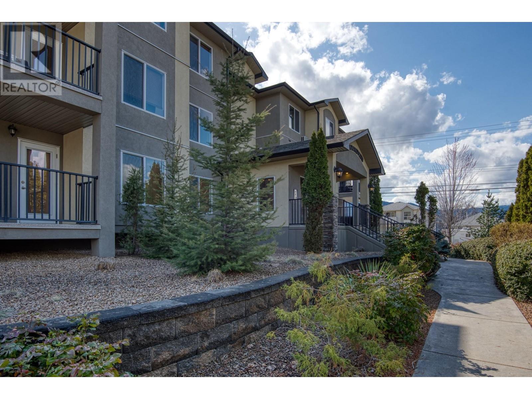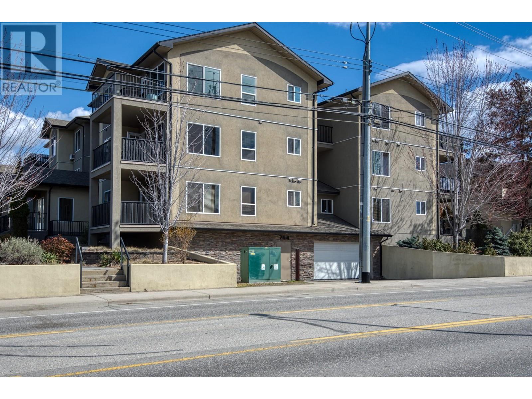REQUEST DETAILS
Description
Sharp price! 2 bedroom, two full 4 piece bathrooms. Garden level corner unit with extra windows and lots of natural light. Open layout combines living/dining/kitchen. Tastefully updated kitchen is bright white with stainless appliances and good countertop work space. Spacious primary bedroom with 4 piece ensuite and a walk in closet. Second bedroom is also a good size with a walk in closet. 4 piece bathroom. In suite stacker laundry plus storage in the utility room. Hard surface flooring through much of the unit. Two wall unit air conditioners, quality window coverings throughout. Bonus: there???s some outdoor space on the deck, and one parking spot in the secure underground parkade. Visitor parking off the lane. All ages welcome, rentals OK, pet OK with approval. Short walk to the hospital, quick drive downtown, or choose which beach to visit ??? this place is right in the middle of town. Show this!
General Info
Amenities/Features
Similar Properties



