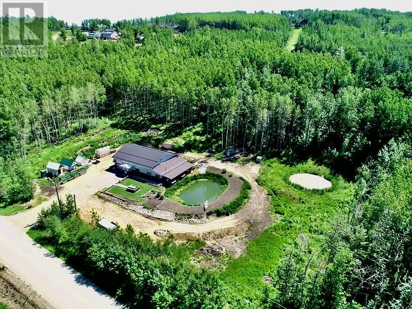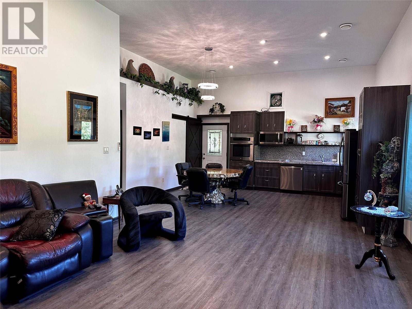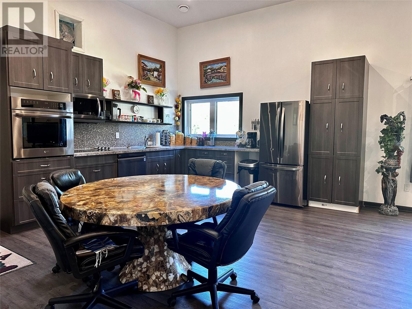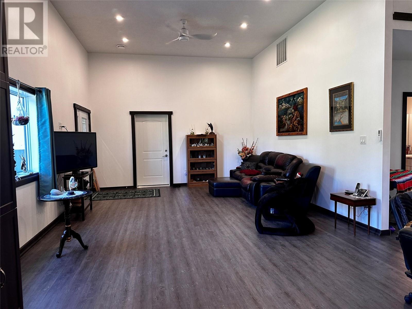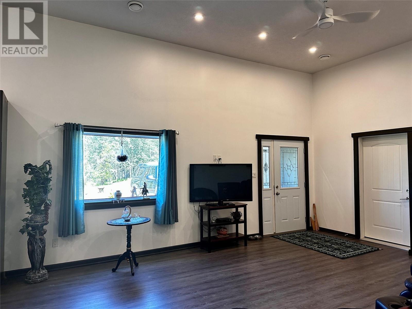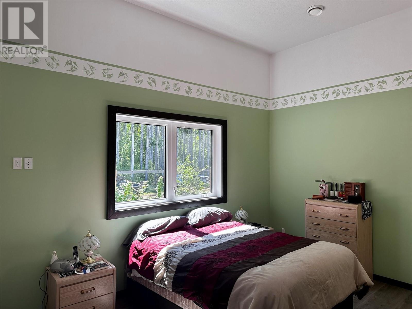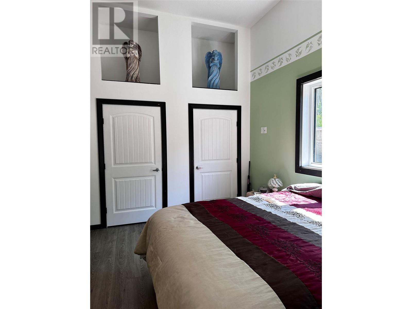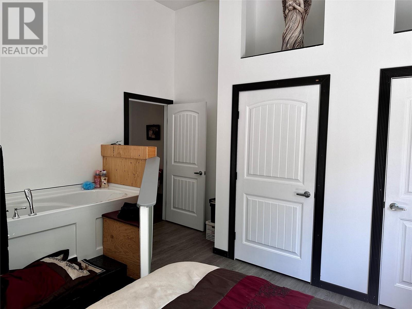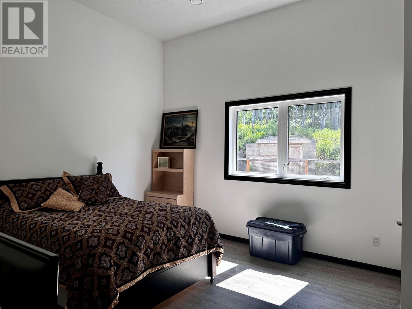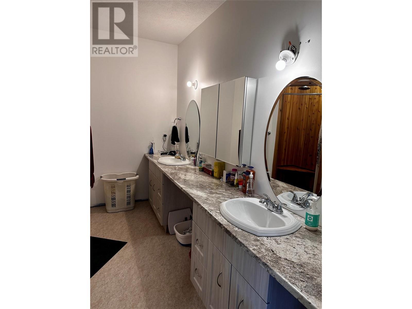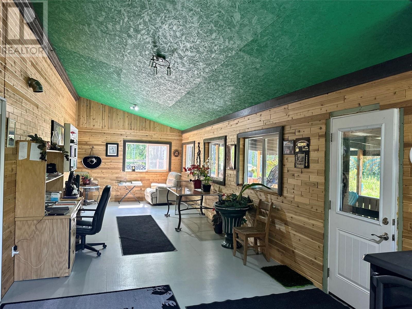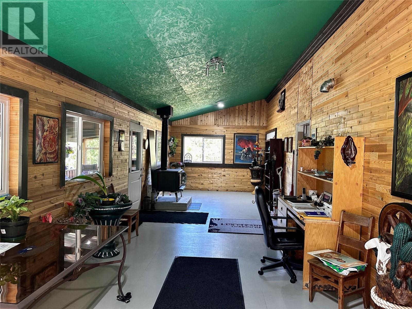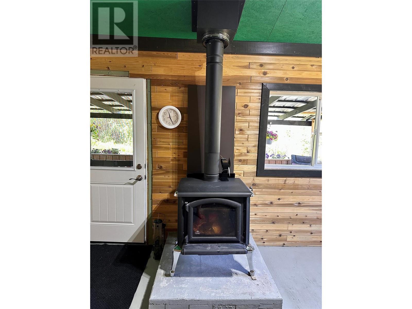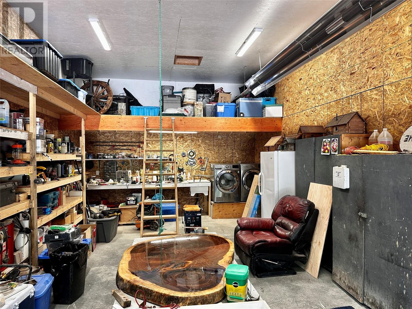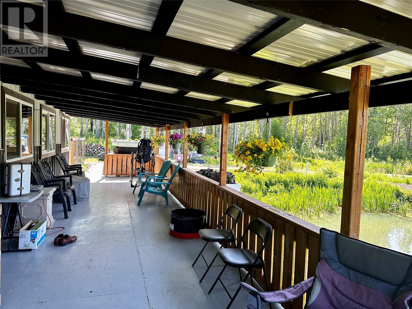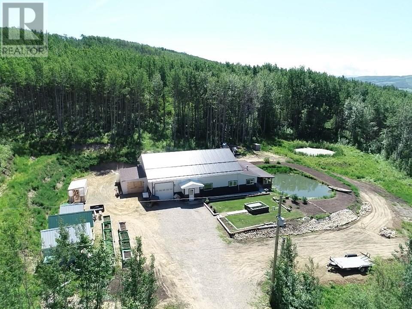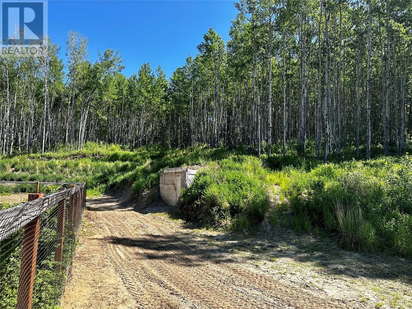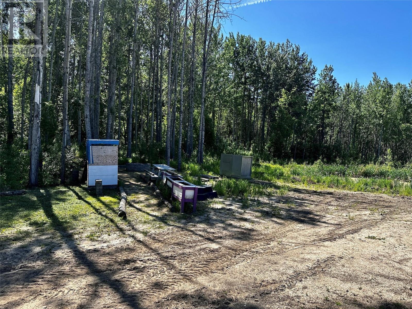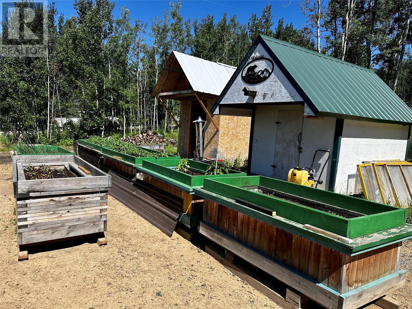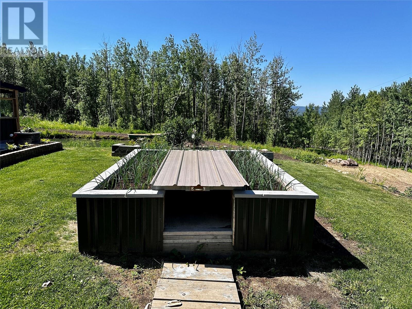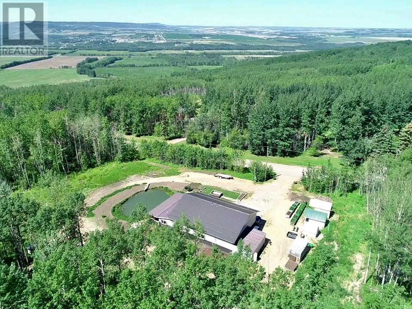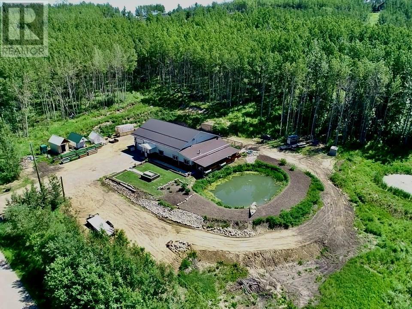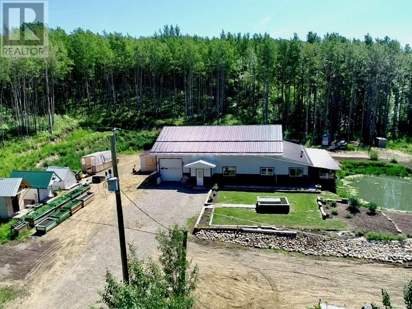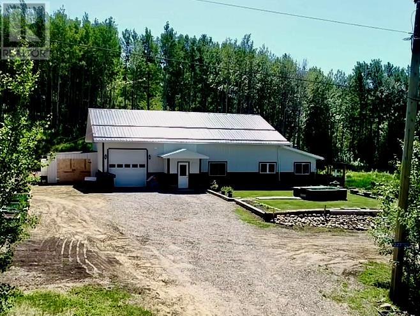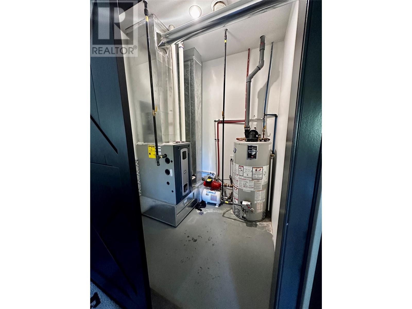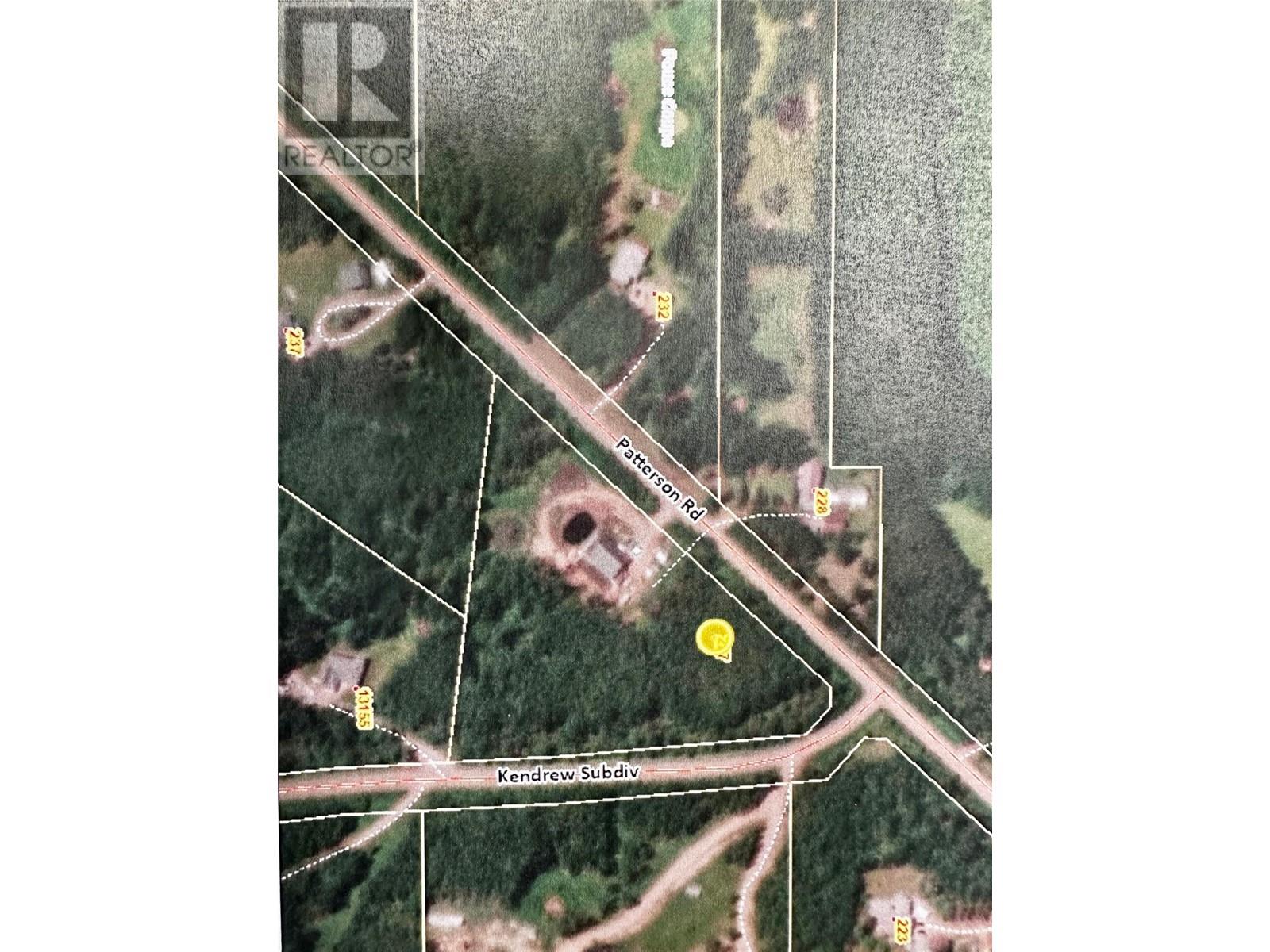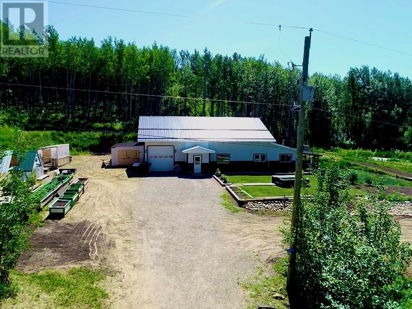REQUEST DETAILS
Description
OVER 1700 sq feet on ONE Level living = No stairs! 2 generous sized bdrms + 2 Baths, Very open spacious floor plan, walk in pantry, bright daylight kitchen and 400 sq ft Rec room that would also easily handle a 3rd bdrm. Easy access from the 16??? X 40??? heated attached garage (extra covered storage on the side), covered deck off the Rec room with a WETT certified wood stove to keep you cozy. Home was built in 2019 Home Warranty in place, triple pane windows, very energy efficient, 6 newer appliances, 12??? ceilings and Wheelchair friendly. Outside is a gardener???s dream with raised beds and large garden area behind house, root cellar, storage sheds and pavement to the circle driveway. Water pond for garden purposes, covered cistern w/more area to plant and 200 Amp Elec service. You really need to view this property to appreciate it. If looking for a place garden ready with no stairs on 5 Acres, be sure to view. Please contact for more information.
General Info
Similar Properties



