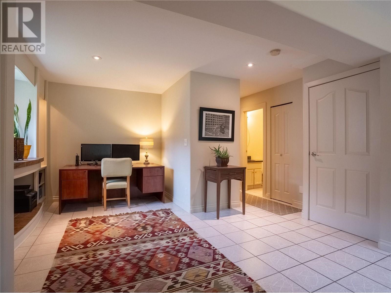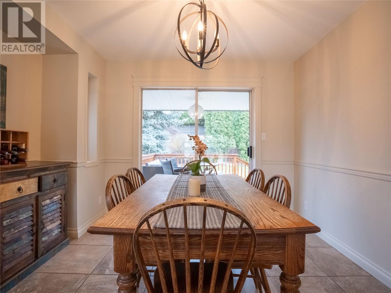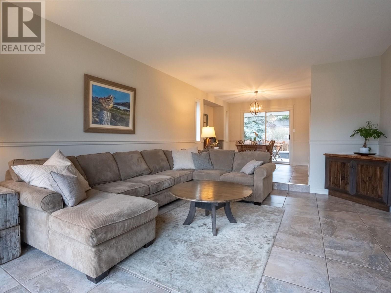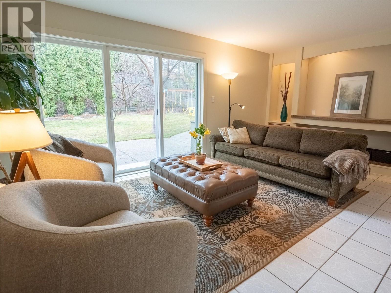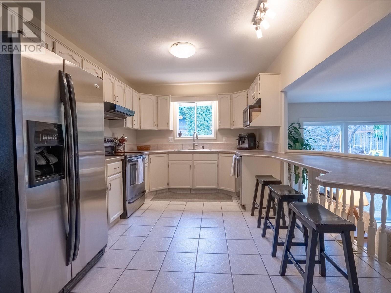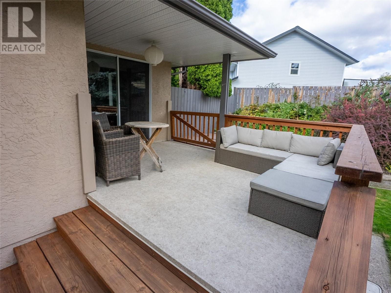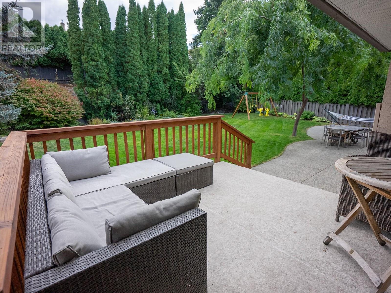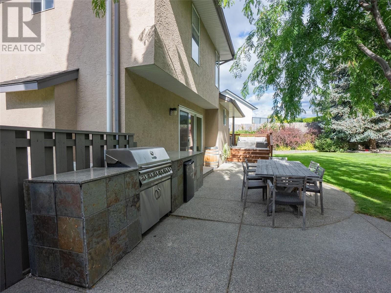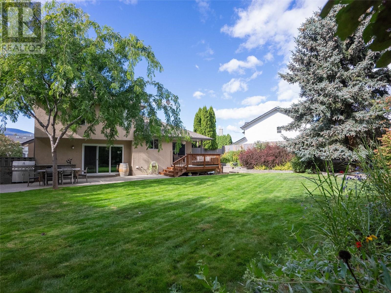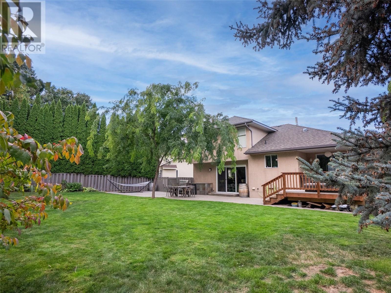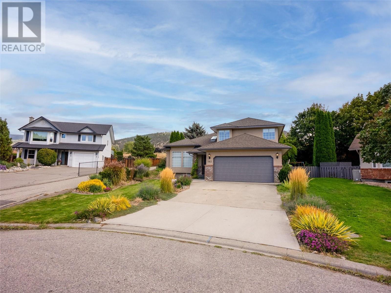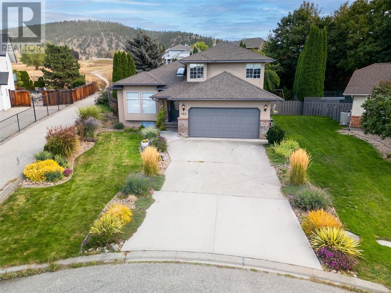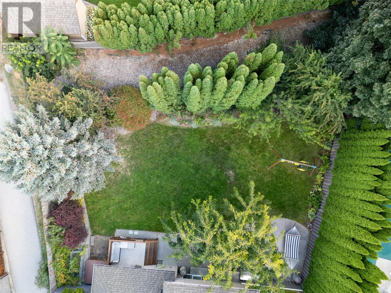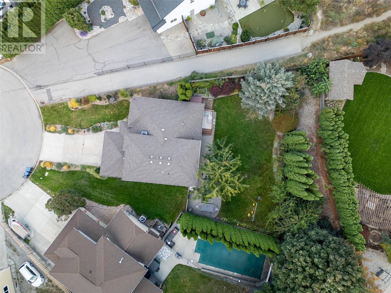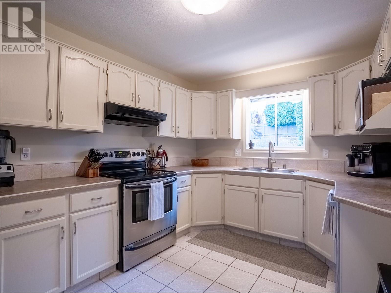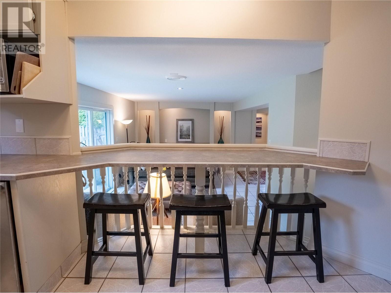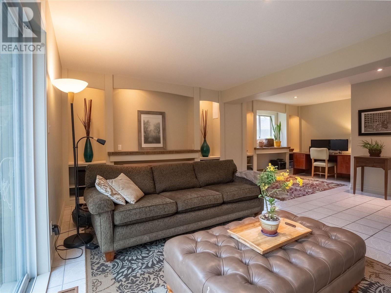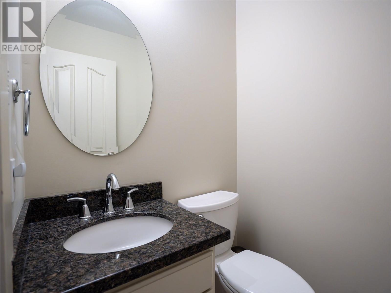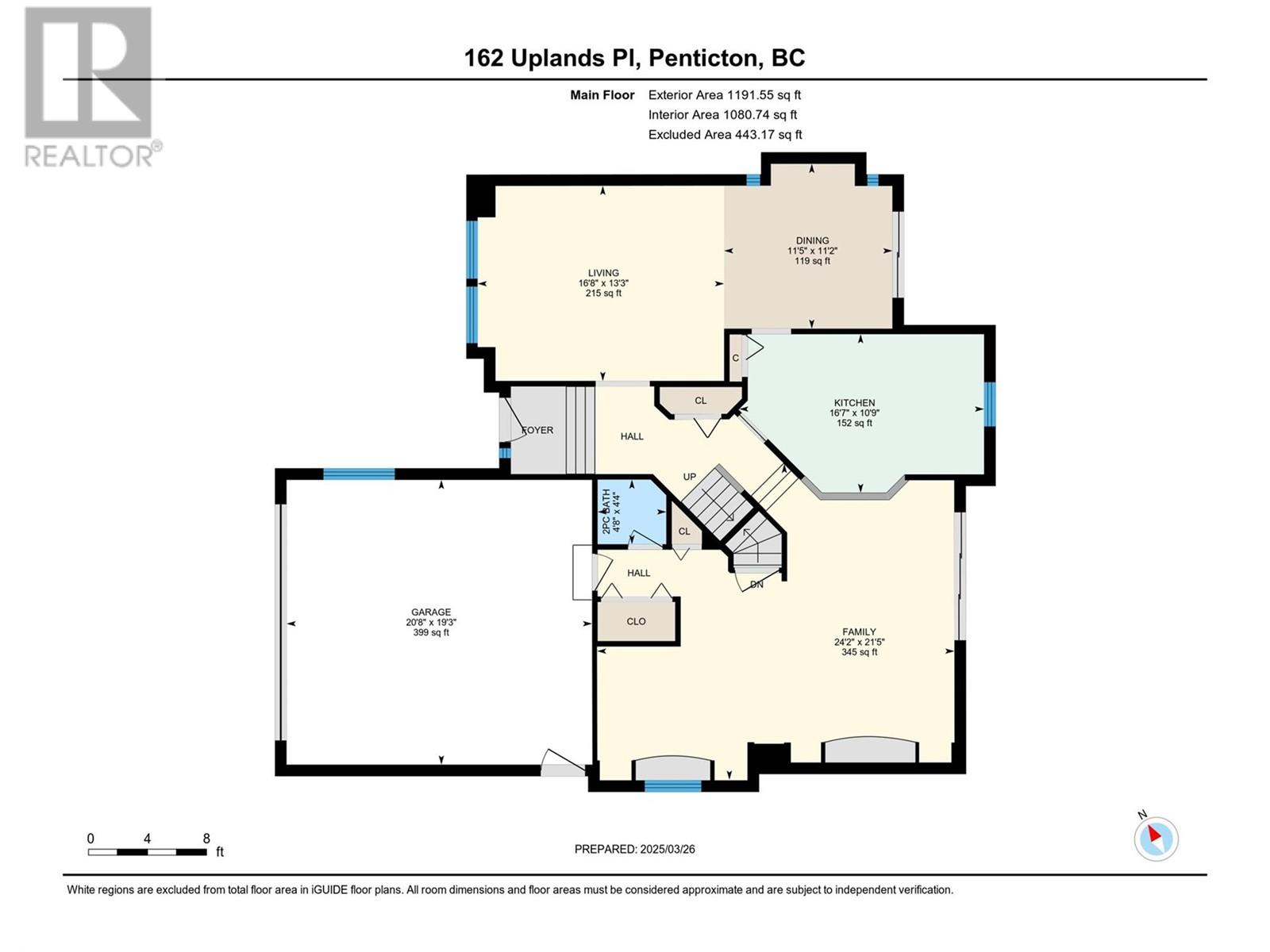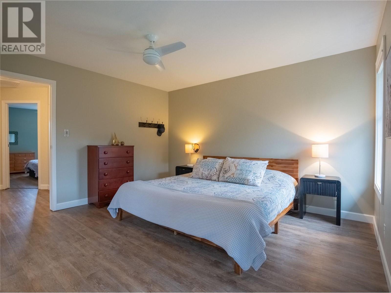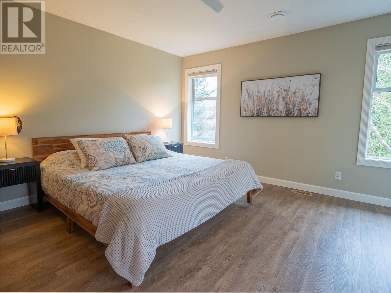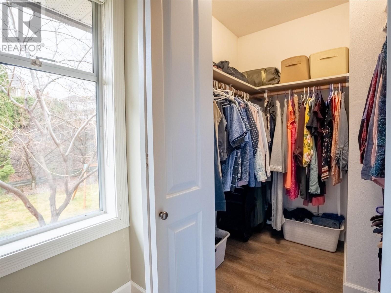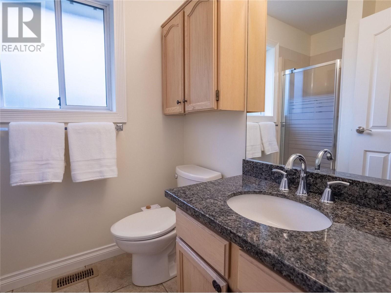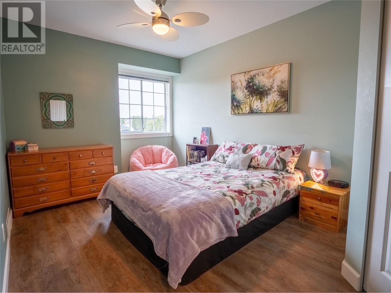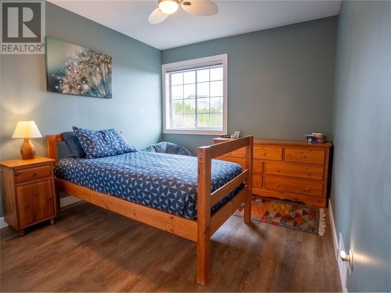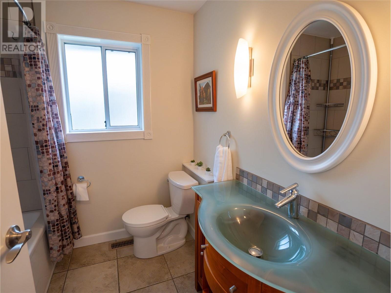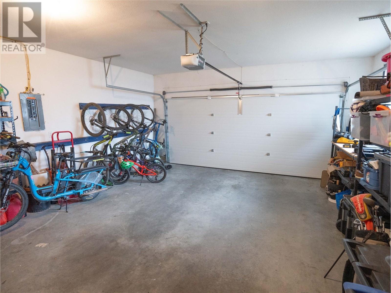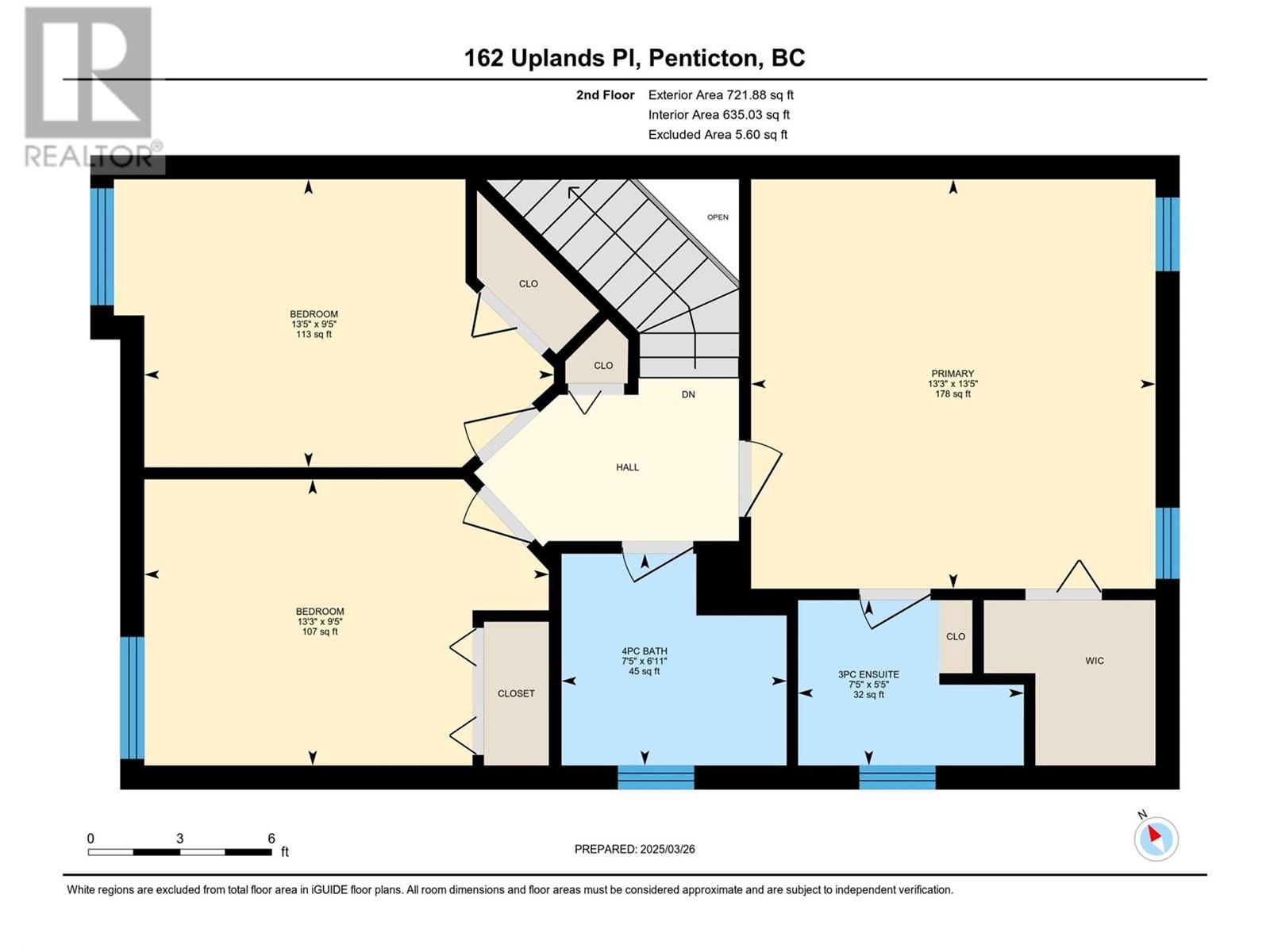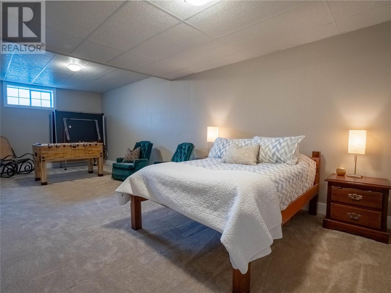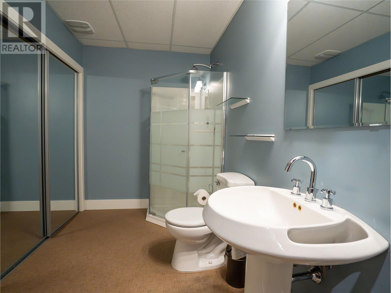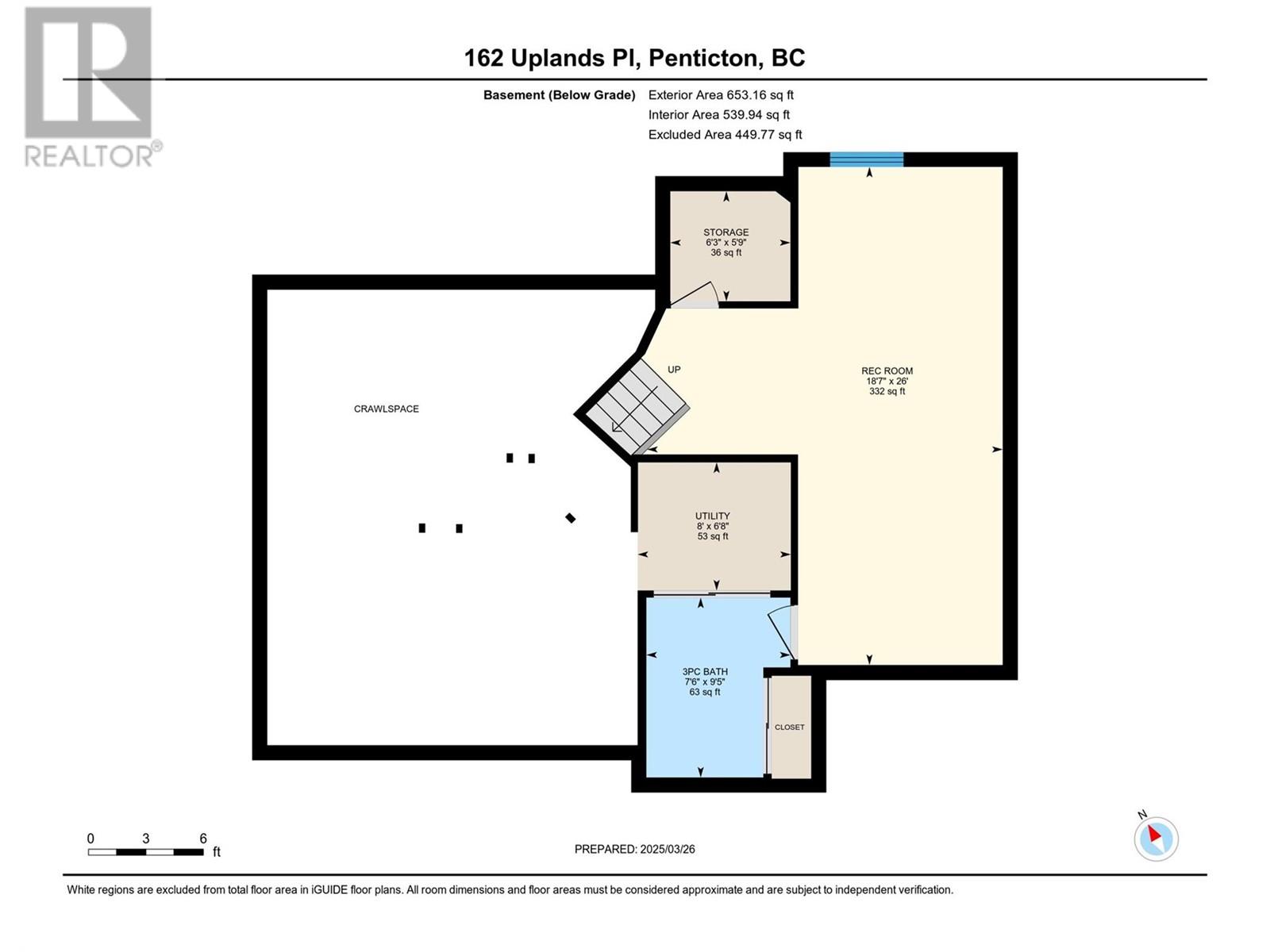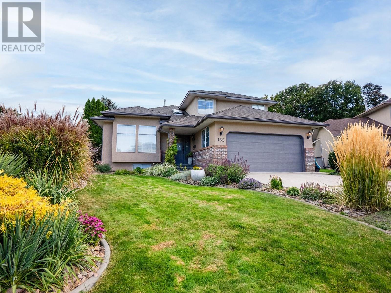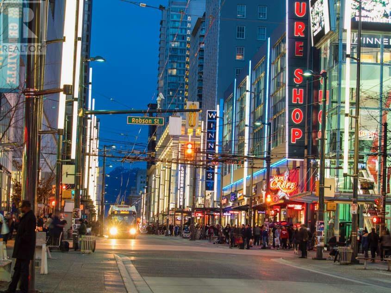REQUEST DETAILS
Description
Welcome to this fantastic family home, perfectly situated on a quiet cul-de-sac in a highly desirable neighborhood. With direct access to the walking trail leading to Uplands Elementary, it???s an unbeatable location for families. The main floor is designed for easy entertaining, featuring an open-concept kitchen, dining, and living area with seamless access to the backyard???ideal for summer BBQs, a hot tub, or even a future pool. Upstairs, you???ll find three well-sized bedrooms and two bathrooms, including a private 3-piece ensuite in the primary suite. The lower level is a great retreat for teens or guests, offering a spacious bedroom or rec room, a private bathroom, and plenty of storage. A double garage provides ample space for vehicles and outdoor gear, while the extended driveway ensures plenty of off-street parking. The quiet street is perfect for kids to ride bikes, play basketball, or take a short stroll to the Uplands school fields. Don???t miss this opportunity???call your favorite agent today for more details or to schedule a private showing
General Info
Similar Properties



