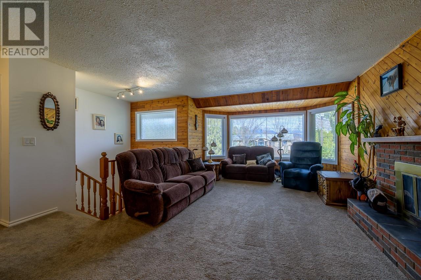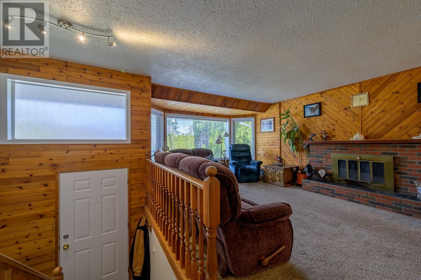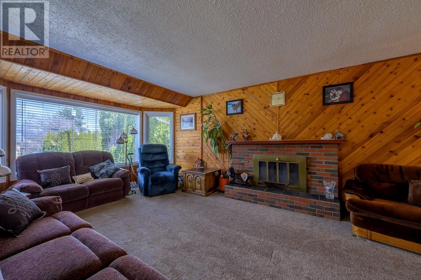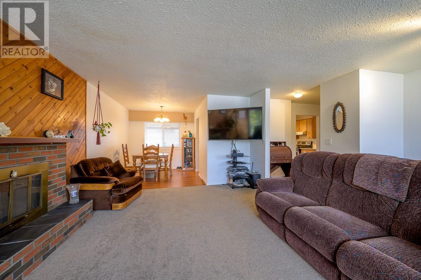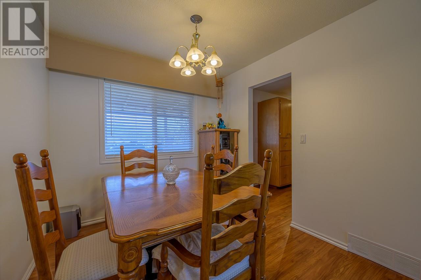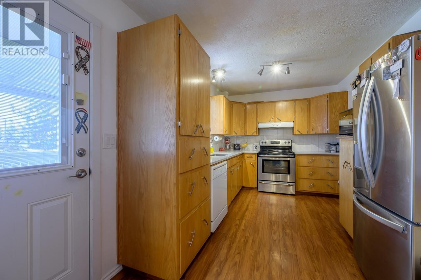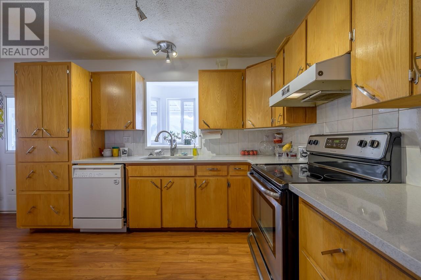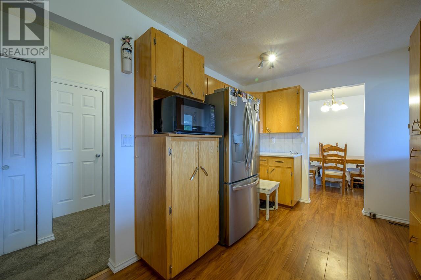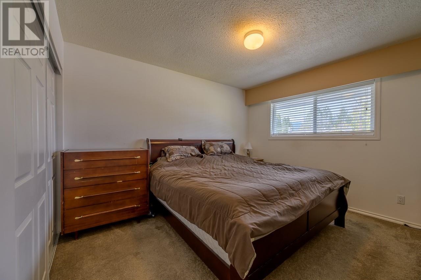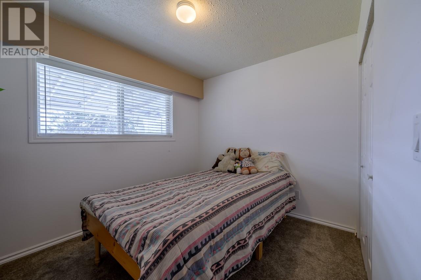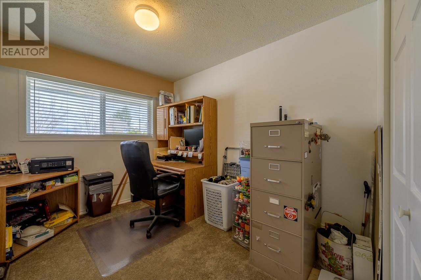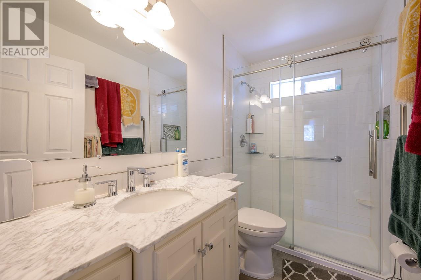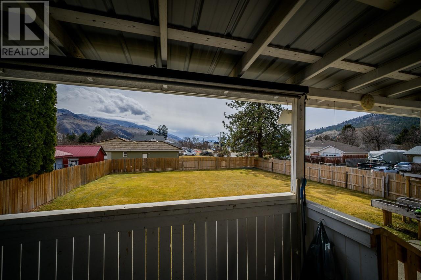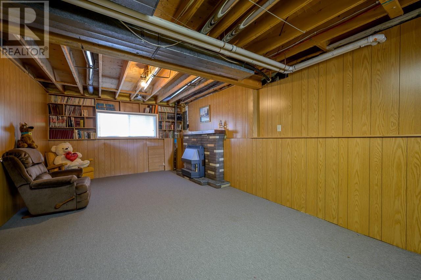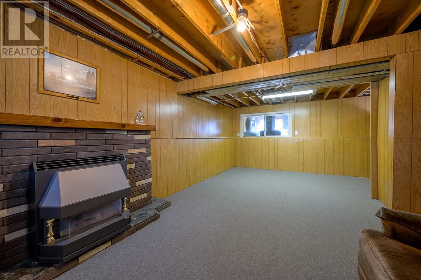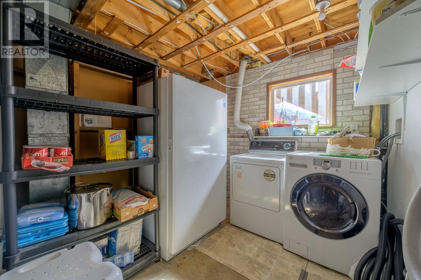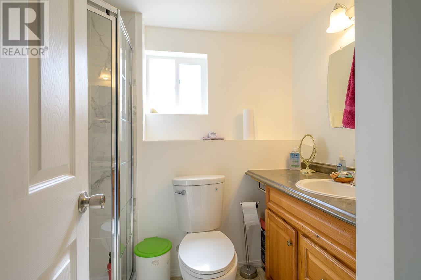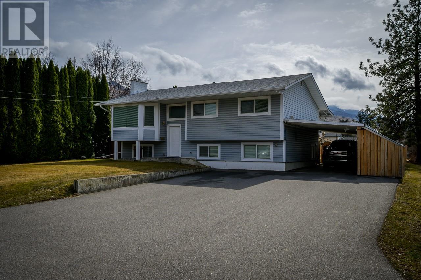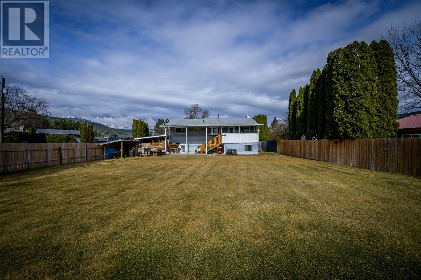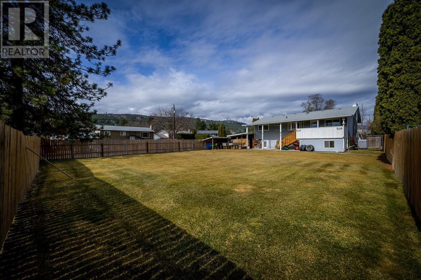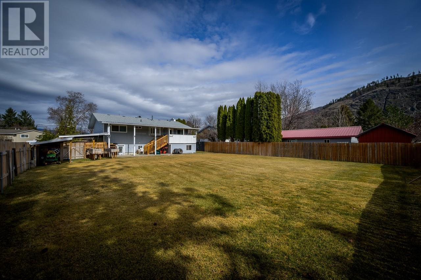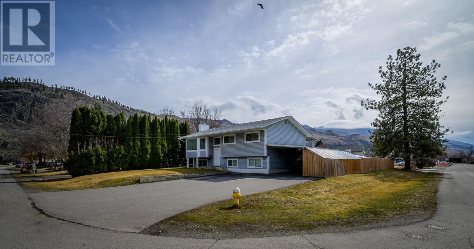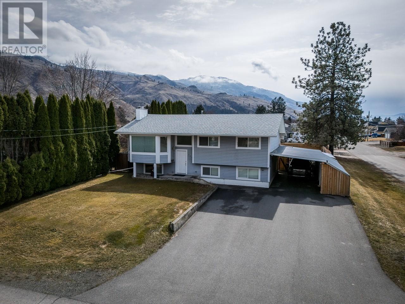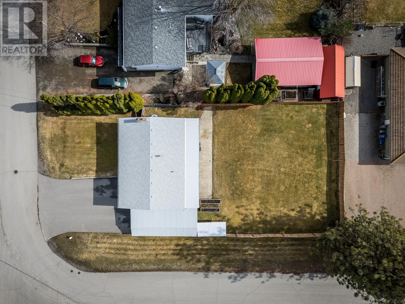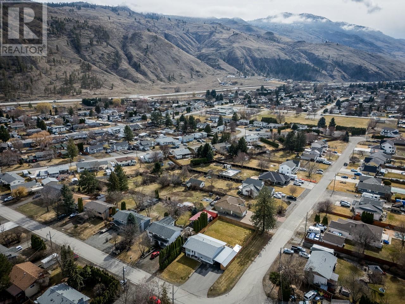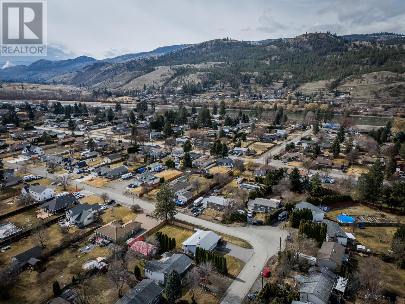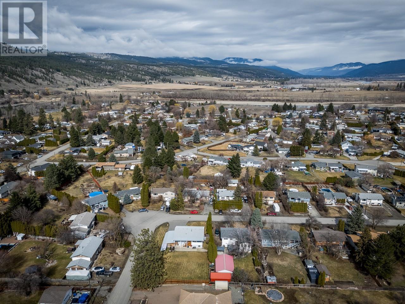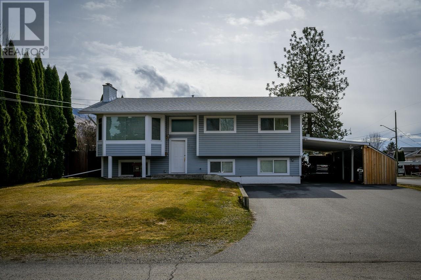REQUEST DETAILS
Description
This charming 4-bedroom home on a spacious corner lot is perfect for families and outdoor enthusiasts alike. The main floor features three comfortable bedrooms, an updated 3-piece bathroom with a custom-tiled shower and heated floors, and a bright living room with a large bay window that flows into the dining room and kitchen. The kitchen boasts quartz countertops, a tiled backsplash, and ample storage, with access from the dining room to a covered deck overlooking the expansive, flat, fenced backyard. Downstairs, the home offers a fourth bedroom, another updated 3-piece bathroom, a large rec room with a gas fireplace, laundry room, and a versatile workshop with a 220V plug. With plenty of paved parking, including space for an RV, and located just two blocks from an elementary school and 30 minutes from Sun Peaks, this home is ideal for both convenience and recreation. The vibrant community adds to the appeal with parks, riverside trails, tennis courts, and baseball diamonds, while insulated 2x6 walls and connection to community sewer provide modern comforts and the opportunity to make this home your own. All meas approx.
General Info
Similar Properties



