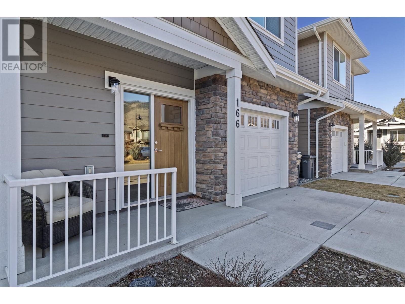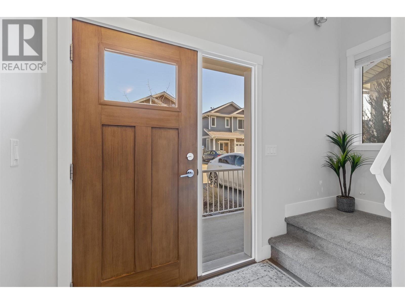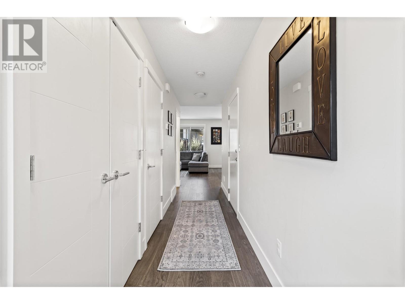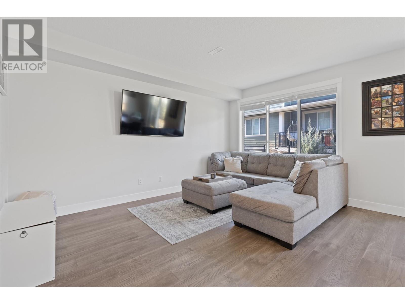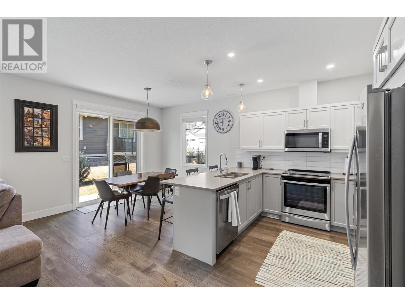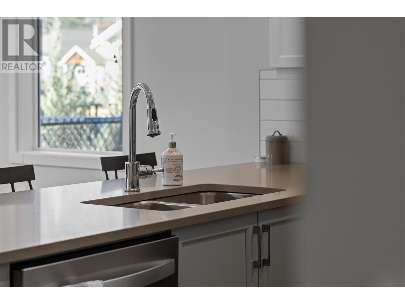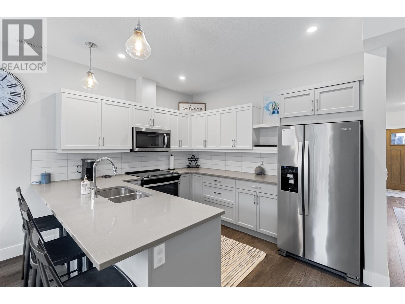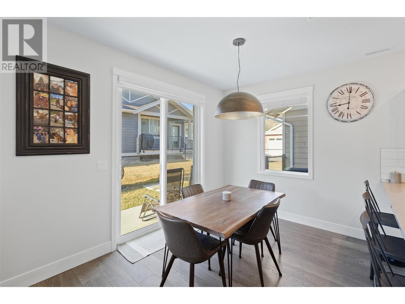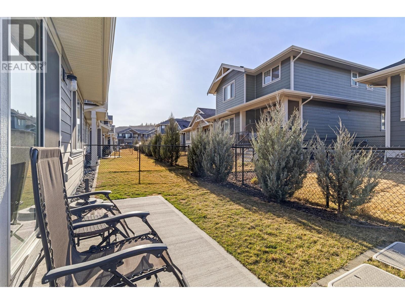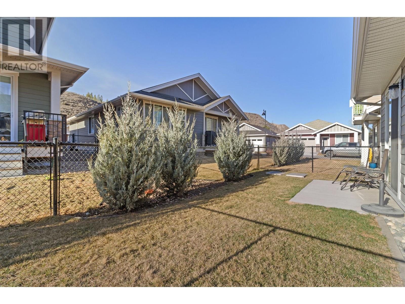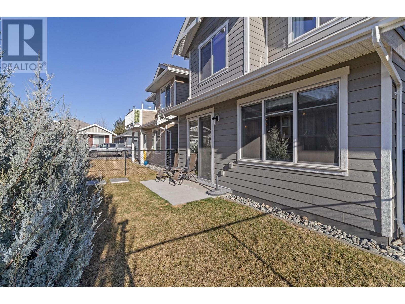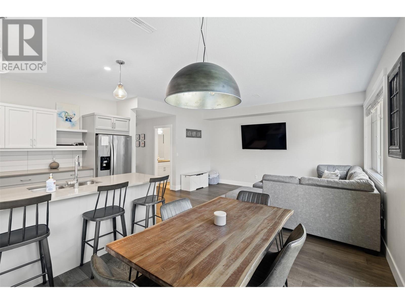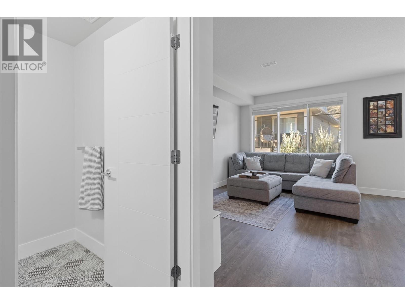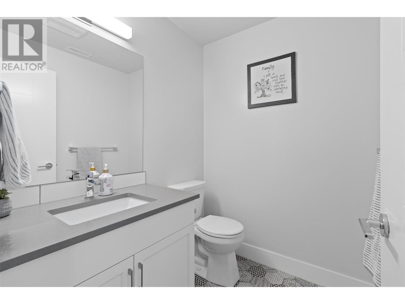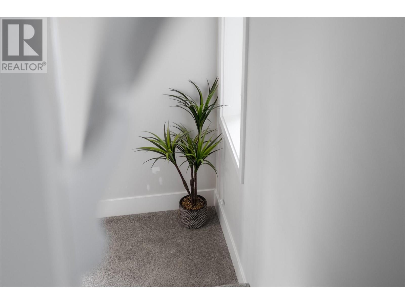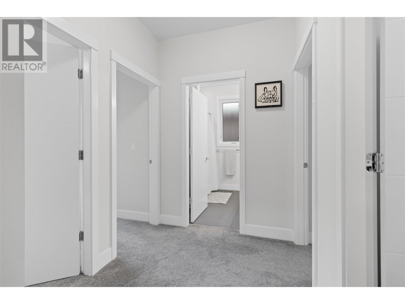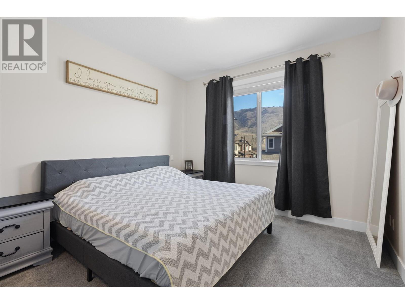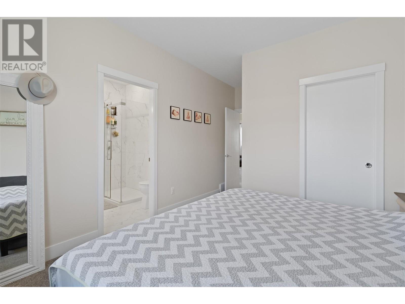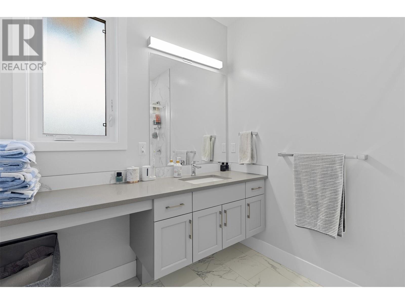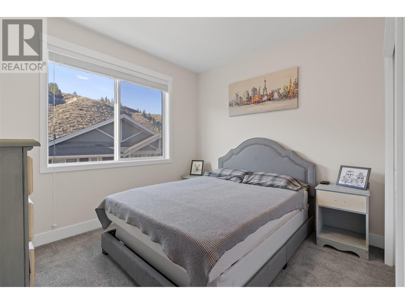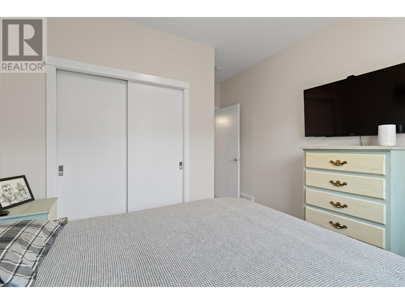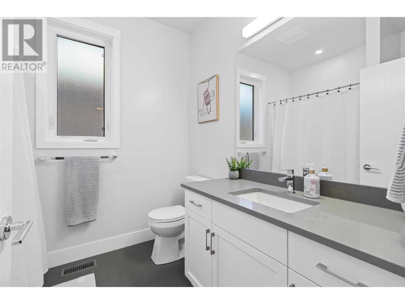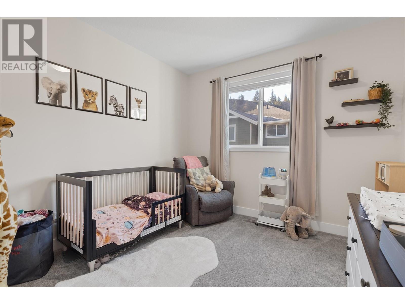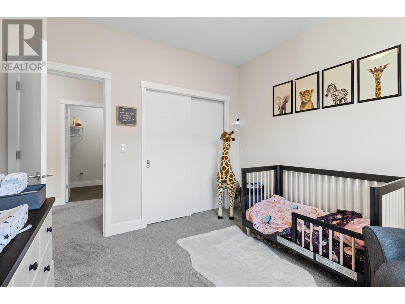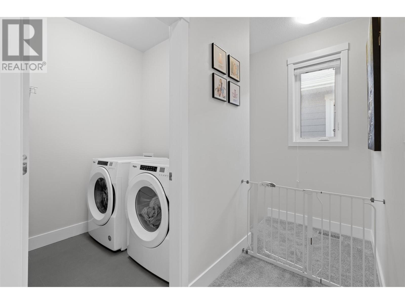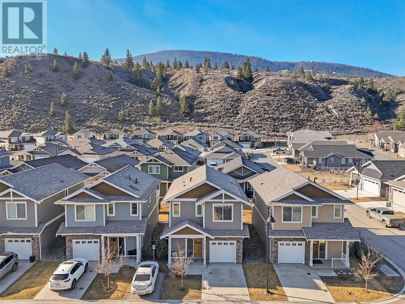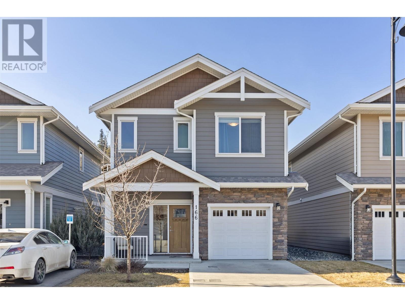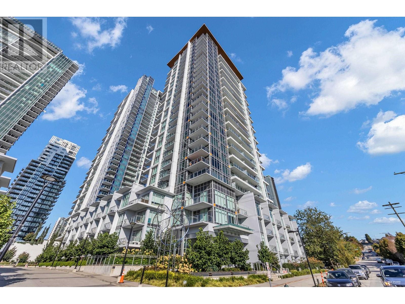REQUEST DETAILS
Description
This gorgeous detached home is just 5 years old and shows like new! Featuring the perfect layout, a bright & open floor-plan, 9' ceilings, 3 bedrooms & 3 bathrooms! The upper level has 3 bedrooms, 2 bathrooms and a laundry room and the primary bedroom is complete with a walk-in closet & 3pc ensuite! The main level offers a spacious kitchen with breakfast bar, quartz countertops & SS appliances, a living room, a 2pc bathroom, and the dining area which provides access to the back patio and fully fenced back yard! 1 car garage + parking in the driveway, central a/c, custom window coverings, and low maintenance yard! Located close to schools, parks, shopping, and restaurants! Whether you're looking for your first home, an investment property, or something to downsize to - this will check all the boxes. Low bare-land fee of $213 per month includes water, sewer, garbage, yard maintenance, management, and snow removal!
General Info
Similar Properties



