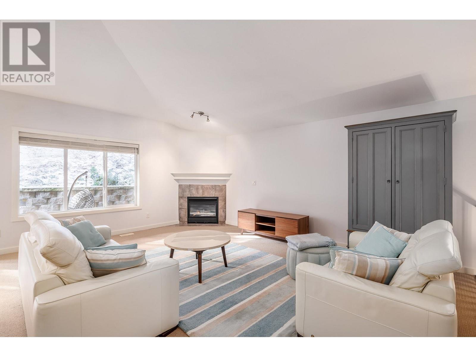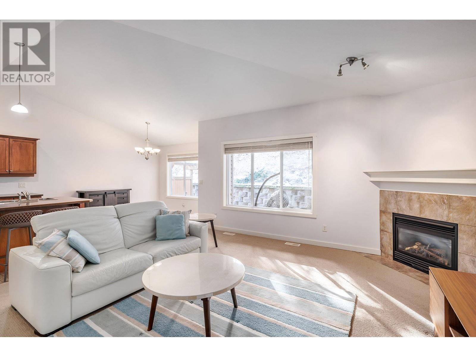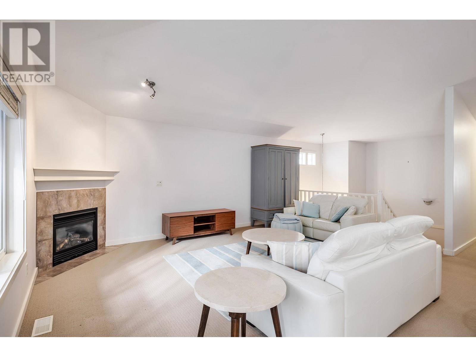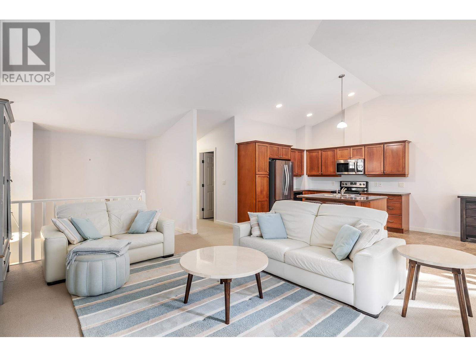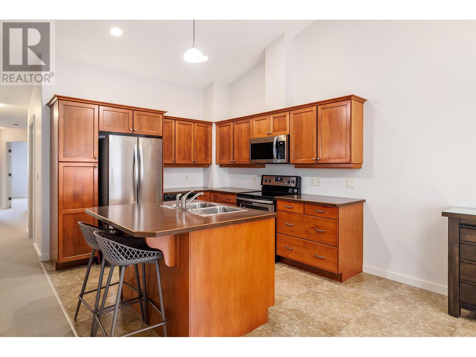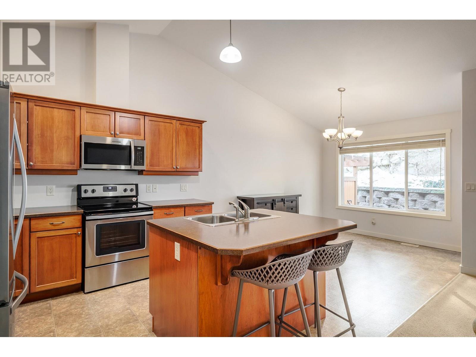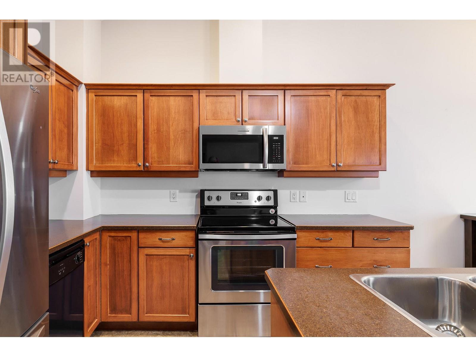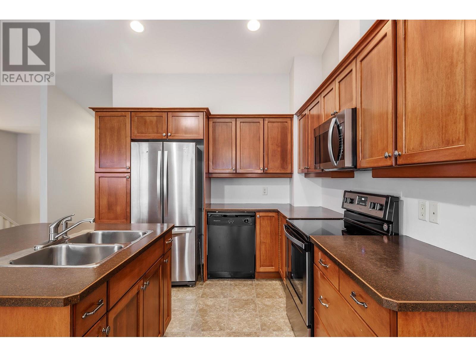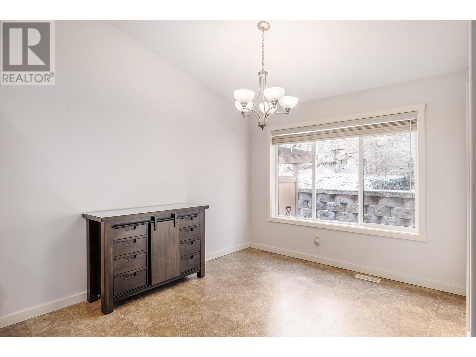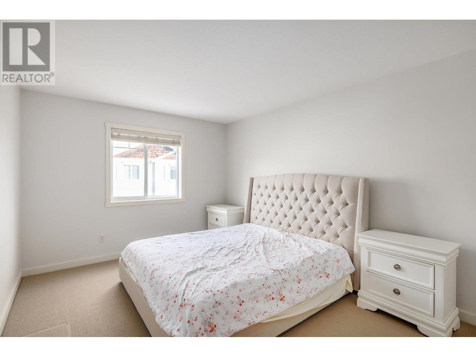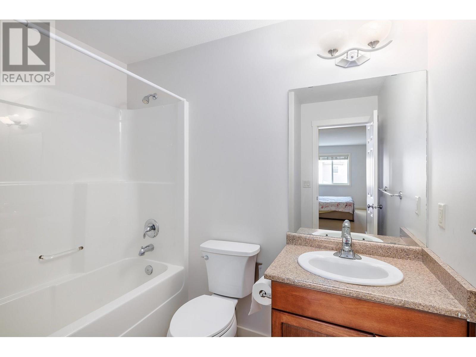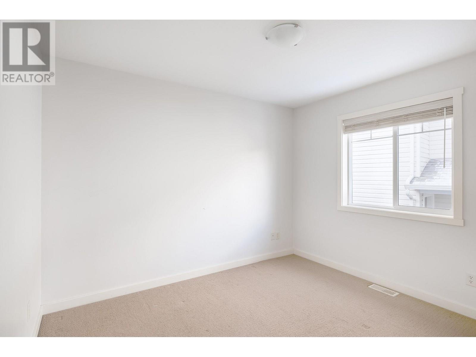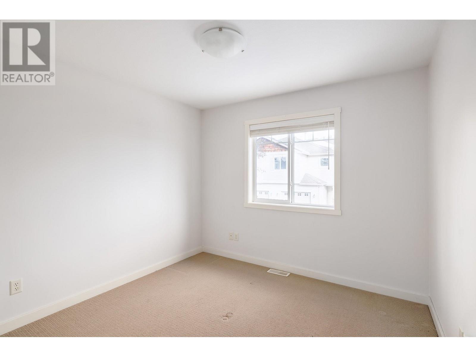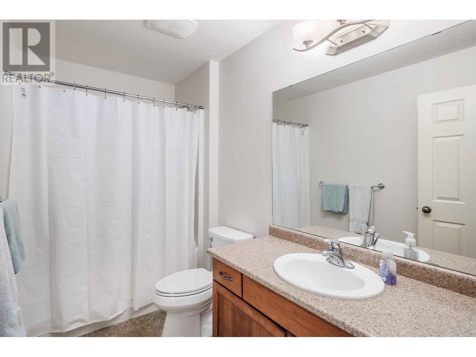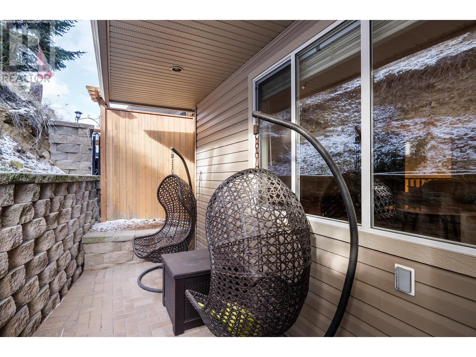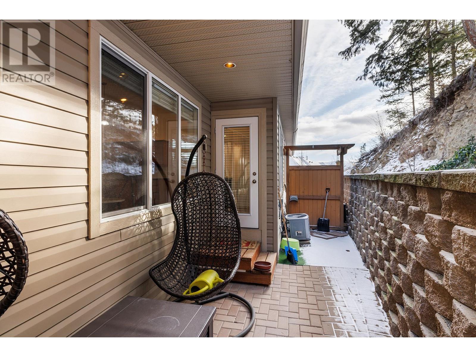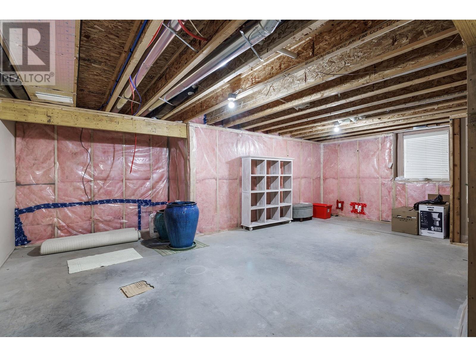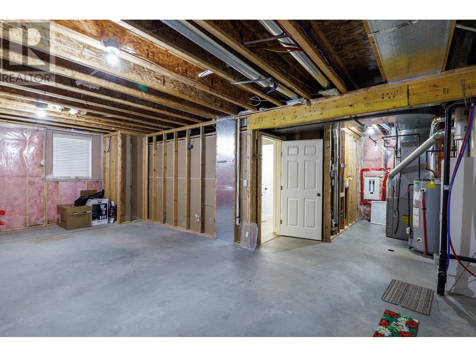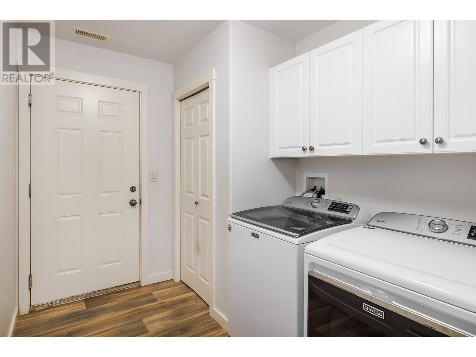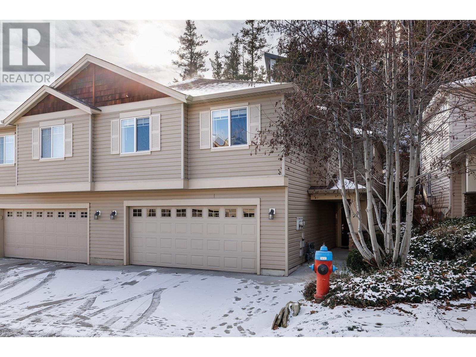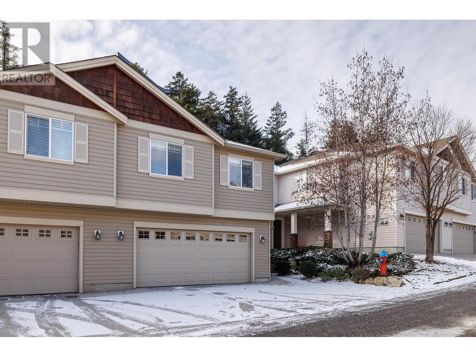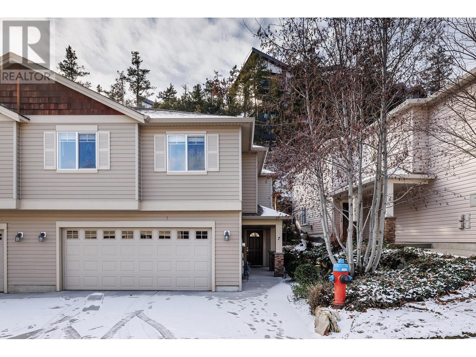REQUEST DETAILS
Description
FANTATISTIC VALUE!! This is your opportunity to own a spacious townhome in the Shannon Lake Area for a great price! This corner unit is located in a quiet cul de sac, and offers 3 bedrooms, 2 bathrooms, and an opportunity to add a third bathroom which is roughed in on the lower level. This spacious layout allows for a seamless flow between the living area, kitchen and outdoor areas. Making it ideal for hosting and entertaining your friends and family. The vaulted ceilings in the living area allows for the space to feel larger and allows for extra natural lighting. There is a large unfinished area of 468 square feet in the lower level that is for your creative ideas. Once this area is finished, this townhome will be 2079 square feet. Also features a Double Garage, providing for extra space and parking and storage. Excellent location, withing walking distance to Elementary and Middle Schools, and close to all amenities and shopping. View this one soon, it will not last at this price!
General Info
Amenities/Features
Similar Properties



